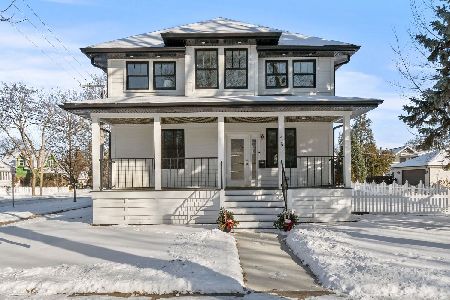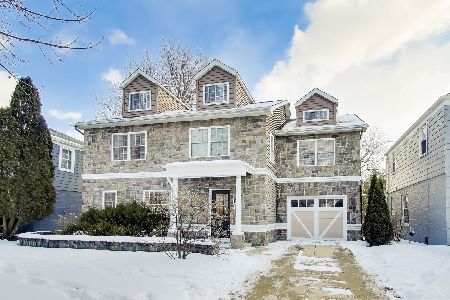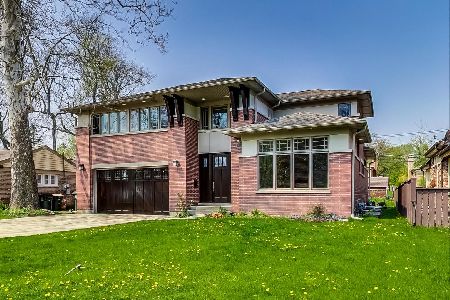311 Dryden Place, Arlington Heights, Illinois 60004
$260,000
|
Sold
|
|
| Status: | Closed |
| Sqft: | 0 |
| Cost/Sqft: | — |
| Beds: | 2 |
| Baths: | 2 |
| Year Built: | 1952 |
| Property Taxes: | $5,268 |
| Days On Market: | 2180 |
| Lot Size: | 0,00 |
Description
WOW!! This exceptional LIGHT BRIGHT and AIRY ranch with sprawling yard will impress from top to bottom! LOCATION! SCHOOLS! WALK TO IT ALL! Newer kitchen, OPEN to the dining room and the fabulous family room with gleaming hardwood flooring and with a stellar fireplace! Updated appliances, fresh cabinets, and an abundance of counter space. Fresh-feeling throughout with new paint and light galore! Two large bedrooms each with great closet space. FULL FINISHED basement offers a huge living space complete with recessed lighting, modern cork flooring and a full and updated bathroom! Hard to find storage space, and A BONUS workshop! This expanded ranch also has the perfect 3 SEASON ROOM! EXPANSIVE yard, attached garage too! Updated plumbing, Newer Windows (2013), 100 AMP electrical and so much more! Must see to believe. Highly sought after Windsor, South and Prospect High School! Welcome home.
Property Specifics
| Single Family | |
| — | |
| Ranch | |
| 1952 | |
| Full | |
| RANCH | |
| No | |
| — |
| Cook | |
| Eastwood | |
| 0 / Not Applicable | |
| None | |
| Lake Michigan | |
| Public Sewer | |
| 10618505 | |
| 03294200020000 |
Nearby Schools
| NAME: | DISTRICT: | DISTANCE: | |
|---|---|---|---|
|
Grade School
Windsor Elementary School |
25 | — | |
|
Middle School
South Middle School |
25 | Not in DB | |
|
High School
Prospect High School |
214 | Not in DB | |
Property History
| DATE: | EVENT: | PRICE: | SOURCE: |
|---|---|---|---|
| 20 May, 2020 | Sold | $260,000 | MRED MLS |
| 18 Apr, 2020 | Under contract | $278,500 | MRED MLS |
| — | Last price change | $287,500 | MRED MLS |
| 12 Feb, 2020 | Listed for sale | $287,500 | MRED MLS |
Room Specifics
Total Bedrooms: 2
Bedrooms Above Ground: 2
Bedrooms Below Ground: 0
Dimensions: —
Floor Type: Hardwood
Full Bathrooms: 2
Bathroom Amenities: —
Bathroom in Basement: 1
Rooms: Recreation Room,Sun Room,Workshop,Foyer
Basement Description: Partially Finished
Other Specifics
| 1 | |
| Concrete Perimeter | |
| Asphalt | |
| Patio | |
| — | |
| 60X125 | |
| — | |
| None | |
| Hardwood Floors | |
| Range, Dishwasher, Refrigerator, Washer, Dryer | |
| Not in DB | |
| — | |
| — | |
| — | |
| Wood Burning |
Tax History
| Year | Property Taxes |
|---|---|
| 2020 | $5,268 |
Contact Agent
Nearby Similar Homes
Nearby Sold Comparables
Contact Agent
Listing Provided By
@properties








