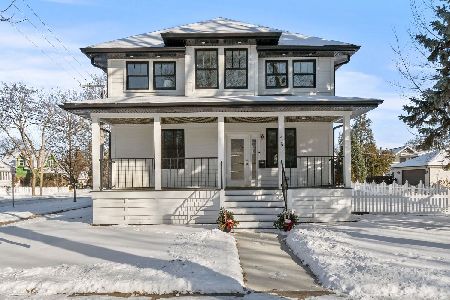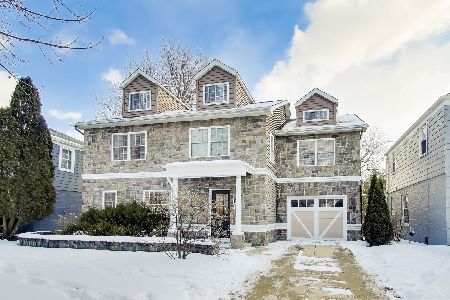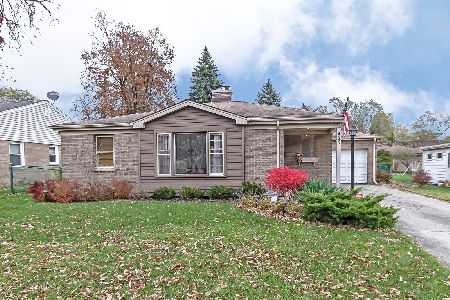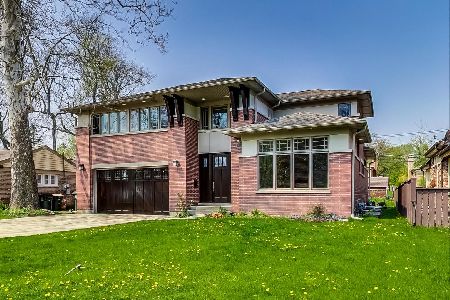315 Dryden Place, Arlington Heights, Illinois 60004
$629,000
|
Sold
|
|
| Status: | Closed |
| Sqft: | 3,599 |
| Cost/Sqft: | $180 |
| Beds: | 4 |
| Baths: | 3 |
| Year Built: | 1952 |
| Property Taxes: | $15,989 |
| Days On Market: | 2461 |
| Lot Size: | 0,18 |
Description
OPEN FLOOR PLAN * SPACIOUS * ADORABLE Facing St. James, this home is perfectly appointed - inside and out. Transformed in 2006, this 3,600 sf home has been thoughtfully planned for functionality as well as real family fun. Open concept - kitchen, breakfast nook, & family room, is the heart of this home. Kitchen offers a generous island, granite counters, TONS of cabs, beverage chiller & SS appliances is perfect for any gathering. Hardwood floors, corner fireplace with custom mantel, windows galore, and designer touches. First floor full bath and mudroom. Master suite w/all the appointments. The additional bedrooms are spacious w/abundant closet storage. BONUS room offers endless options. Basements features two great finished rooms (office/den/rec room ...) PLUS workshop. Zone HVAC. Backyard is an OASIS - play, entertain, beautiful paver patio, and fenced. Just 2 blocks from Mariano's, schools, parks. Prospect HS. this home is a must se
Property Specifics
| Single Family | |
| — | |
| — | |
| 1952 | |
| Full | |
| EXPANDED | |
| No | |
| 0.18 |
| Cook | |
| — | |
| 0 / Not Applicable | |
| None | |
| Lake Michigan | |
| Public Sewer | |
| 10371691 | |
| 03294200010000 |
Nearby Schools
| NAME: | DISTRICT: | DISTANCE: | |
|---|---|---|---|
|
Grade School
Windsor Elementary School |
25 | — | |
|
Middle School
South Middle School |
25 | Not in DB | |
|
High School
Prospect High School |
214 | Not in DB | |
Property History
| DATE: | EVENT: | PRICE: | SOURCE: |
|---|---|---|---|
| 22 Jul, 2019 | Sold | $629,000 | MRED MLS |
| 17 Jun, 2019 | Under contract | $649,000 | MRED MLS |
| — | Last price change | $659,000 | MRED MLS |
| 8 May, 2019 | Listed for sale | $659,000 | MRED MLS |
Room Specifics
Total Bedrooms: 4
Bedrooms Above Ground: 4
Bedrooms Below Ground: 0
Dimensions: —
Floor Type: Carpet
Dimensions: —
Floor Type: Carpet
Dimensions: —
Floor Type: Carpet
Full Bathrooms: 3
Bathroom Amenities: Whirlpool,Separate Shower,Double Sink
Bathroom in Basement: 0
Rooms: Breakfast Room,Office,Bonus Room,Recreation Room
Basement Description: Finished
Other Specifics
| 2 | |
| Concrete Perimeter | |
| Concrete | |
| Patio, Brick Paver Patio, Storms/Screens, Fire Pit | |
| Corner Lot | |
| 60X128 | |
| — | |
| Full | |
| Hardwood Floors, Second Floor Laundry, First Floor Full Bath, Walk-In Closet(s) | |
| Range, Microwave, Dishwasher, Refrigerator, Washer, Dryer, Disposal, Stainless Steel Appliance(s), Wine Refrigerator | |
| Not in DB | |
| — | |
| — | |
| — | |
| Gas Log |
Tax History
| Year | Property Taxes |
|---|---|
| 2019 | $15,989 |
Contact Agent
Nearby Similar Homes
Nearby Sold Comparables
Contact Agent
Listing Provided By
Picket Fence Realty









