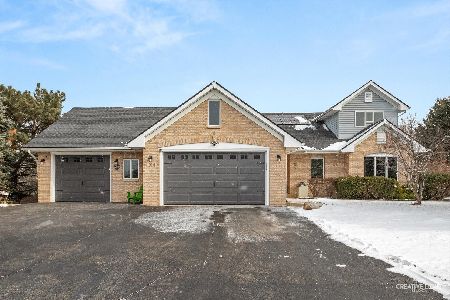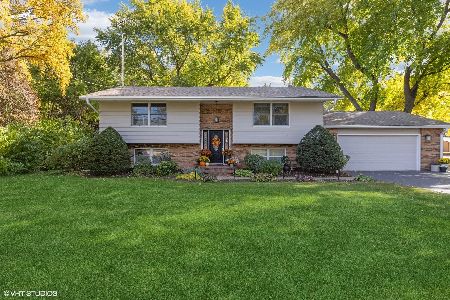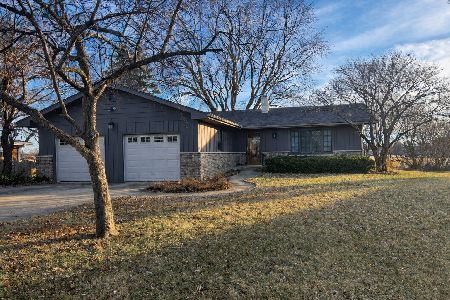311 Kendall Drive, Yorkville, Illinois 60560
$292,000
|
Sold
|
|
| Status: | Closed |
| Sqft: | 1,977 |
| Cost/Sqft: | $147 |
| Beds: | 4 |
| Baths: | 3 |
| Year Built: | 1974 |
| Property Taxes: | $6,708 |
| Days On Market: | 2205 |
| Lot Size: | 0,37 |
Description
This charmingly updated home is located on an amazing wooded lot nestled under majestic mature oak trees with a view of the sparkling Blackberry Creek and set in an established neighborhood within walking distance to restaurants, pubs, shopping, movie theaters, and more! From the brick paver entry, to the Craftsman style entry door to the expanded foyer with distressed oak flooring, to the wrap around retaining wall with raised planting beds and a 400 sq. ft. of stamped concrete patio with a built-in fire pit, you will be amazed at the attention to details. Most recently the roof, gutters, & gutter guards were all replaced. All of the windows, exterior entry doors & storm doors, and even the garage door, have all been replaced. The Craftsman style staircase was widened, the 1st floor powder room was completely remodeled, and all of the interior trim was removed and replaced with custom made Craftsman style door casing, window trim with real window sills, and oversized base trim. The entire first floor received new 'distressed' oak flooring. The kitchen was updated with stainless steel appliances & a deep cast iron sink and is open to the charming breakfast room that contains the original split granite boulder fireplace, overlooking the back yard and connecting to the screened room! The living room now has built-in's, the play room/dining room bay window was removed and a new sliding glass door installed. The herringbone stamped concrete patio now spans the back of the home from the dining room to the fabulous screen room overlooking the wooded yard and creek. Did you notice the adorable shed? Did you see the 24' diameter fire pit with pea gravel near the back of the lot?! Upstairs are 4 truly generous bedrooms with large closets with organizers, and two full baths. The Master Bath is getting a new tile shower this week! There are two large closets in the upstairs hallway for linens & storage. The full basement is partially finished, framed out for a family room, play room, home office and work room. Ring doorbell & Nest Thermostat will stay. The invisible fence for dogs is already in place. Metronet high speed fiber internet has already been installed. The Radon Mitigation system was installed in 2017, as was the new humidifier unit with outside sensors. Enjoy the low property taxes, and a 1 year HMS Home Warranty, included, will offer peace of mind! The play set in the yard can stay or go.
Property Specifics
| Single Family | |
| — | |
| Traditional | |
| 1974 | |
| Full | |
| — | |
| No | |
| 0.37 |
| Kendall | |
| Countryside | |
| — / Not Applicable | |
| None | |
| Public | |
| Public Sewer | |
| 10616147 | |
| 0220453017 |
Property History
| DATE: | EVENT: | PRICE: | SOURCE: |
|---|---|---|---|
| 18 Feb, 2008 | Sold | $299,900 | MRED MLS |
| 14 Oct, 2007 | Under contract | $299,900 | MRED MLS |
| — | Last price change | $299,000 | MRED MLS |
| 10 Jul, 2007 | Listed for sale | $309,900 | MRED MLS |
| 23 Apr, 2012 | Sold | $188,000 | MRED MLS |
| 1 Mar, 2012 | Under contract | $189,900 | MRED MLS |
| 27 Feb, 2012 | Listed for sale | $189,900 | MRED MLS |
| 6 Mar, 2020 | Sold | $292,000 | MRED MLS |
| 23 Jan, 2020 | Under contract | $289,900 | MRED MLS |
| 21 Jan, 2020 | Listed for sale | $289,900 | MRED MLS |
Room Specifics
Total Bedrooms: 4
Bedrooms Above Ground: 4
Bedrooms Below Ground: 0
Dimensions: —
Floor Type: Carpet
Dimensions: —
Floor Type: Carpet
Dimensions: —
Floor Type: Carpet
Full Bathrooms: 3
Bathroom Amenities: Separate Shower
Bathroom in Basement: 0
Rooms: Breakfast Room,Foyer
Basement Description: Partially Finished
Other Specifics
| 2 | |
| Concrete Perimeter | |
| Concrete | |
| Porch, Porch Screened, Stamped Concrete Patio, Brick Paver Patio, Storms/Screens, Fire Pit | |
| Water View,Wooded,Rear of Lot,Mature Trees | |
| 72 X 193 X 85 X 186 | |
| Unfinished | |
| Full | |
| Hardwood Floors, First Floor Laundry, Built-in Features, Walk-In Closet(s) | |
| Range, Microwave, Dishwasher, Refrigerator, Washer, Dryer, Disposal, Stainless Steel Appliance(s), Water Softener Owned | |
| Not in DB | |
| Sidewalks, Street Lights, Street Paved | |
| — | |
| — | |
| Gas Log |
Tax History
| Year | Property Taxes |
|---|---|
| 2008 | $5,247 |
| 2012 | $6,541 |
| 2020 | $6,708 |
Contact Agent
Nearby Similar Homes
Nearby Sold Comparables
Contact Agent
Listing Provided By
Coldwell Banker The Real Estate Group







