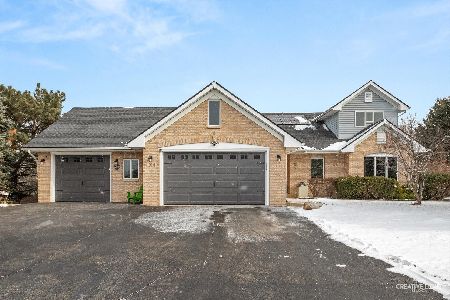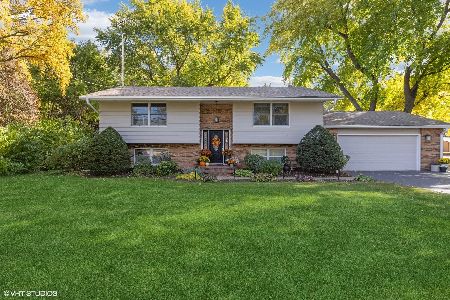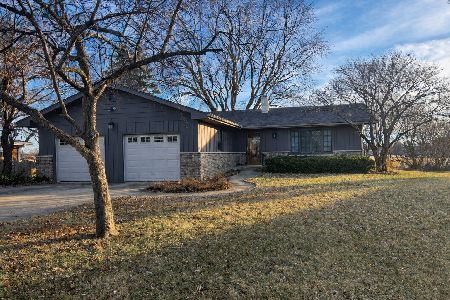315 Kendall Drive, Yorkville, Illinois 60560
$295,000
|
Sold
|
|
| Status: | Closed |
| Sqft: | 2,000 |
| Cost/Sqft: | $155 |
| Beds: | 3 |
| Baths: | 4 |
| Year Built: | 1974 |
| Property Taxes: | $8,126 |
| Days On Market: | 2441 |
| Lot Size: | 0,77 |
Description
LOCATION, LOCATION, LOCATION on this SOLID BRICK RANCH on a WOODED, DOUBLE LOT backing to Blackberry Creek! Walking distance to the theater, restaurants & more! Inside you're going to love: OPEN CONCEPT kitchen with STAINLESS FRIDGE (NEW 2013), CUSTOM DOUBLE-SIDED fireplace, PRIVATE MASTER BATH, his/hers closets, SOLID BRICK THREE SEASONS ROOM overlooking BLACKBERRY CREEK, & first floor MUDROOM with LAUNDRY & back entrance. FULL FINISHED basement is IDEAL FOR RELATED LIVING with 2 additional NON-CONVENTIONAL bedrooms, 2nd Fireplace, NEW FULL BATH with heated floors, FAMILY ROOMS, WET BAR/KITCHENETTE, lots of storage & ACTIVE RADON SYSTEM. Outside enjoy: OVER-SIZED GARAGE with WORKSHOP (or BOAT STORAGE!), NEW GARAGE DOORS & back GARAGE DOOR, double lot making up over 3/4 of ACRE, extended CONCRETE driveway & a LARGE CONCRETE back PATIO overlooking BLACKBERRY CREEK, mature SHADE TREES and more! QUICK CLOSE possible, and Listing Agent buys the 14-month HOME WARRANTY to WELCOME you HOME!
Property Specifics
| Single Family | |
| — | |
| Ranch | |
| 1974 | |
| Full | |
| — | |
| Yes | |
| 0.77 |
| Kendall | |
| Countryside | |
| 0 / Not Applicable | |
| None | |
| Public | |
| Public Sewer | |
| 10396953 | |
| 0220453018 |
Nearby Schools
| NAME: | DISTRICT: | DISTANCE: | |
|---|---|---|---|
|
Grade School
Yorkville Intermediate School |
115 | — | |
|
Middle School
Yorkville Middle School |
115 | Not in DB | |
|
High School
Yorkville High School |
115 | Not in DB | |
Property History
| DATE: | EVENT: | PRICE: | SOURCE: |
|---|---|---|---|
| 11 Oct, 2013 | Sold | $262,500 | MRED MLS |
| 3 Sep, 2013 | Under contract | $272,000 | MRED MLS |
| — | Last price change | $275,000 | MRED MLS |
| 21 May, 2013 | Listed for sale | $304,900 | MRED MLS |
| 29 Jul, 2019 | Sold | $295,000 | MRED MLS |
| 18 Jun, 2019 | Under contract | $309,900 | MRED MLS |
| — | Last price change | $319,900 | MRED MLS |
| 30 May, 2019 | Listed for sale | $319,900 | MRED MLS |
Room Specifics
Total Bedrooms: 3
Bedrooms Above Ground: 3
Bedrooms Below Ground: 0
Dimensions: —
Floor Type: Carpet
Dimensions: —
Floor Type: Carpet
Full Bathrooms: 4
Bathroom Amenities: —
Bathroom in Basement: 1
Rooms: Den,Office,Game Room,Foyer,Sun Room,Recreation Room
Basement Description: Finished
Other Specifics
| 2.5 | |
| Concrete Perimeter | |
| Concrete | |
| Patio, Porch, Storms/Screens, Fire Pit, Workshop | |
| Stream(s),Water Rights,Water View,Wooded,Mature Trees | |
| 152 X 200 X 182 X 193 | |
| — | |
| Half | |
| — | |
| Range, Dishwasher, High End Refrigerator, Washer, Dryer, Disposal, Cooktop, Water Softener Owned | |
| Not in DB | |
| Water Rights, Sidewalks, Street Paved | |
| — | |
| — | |
| Double Sided, Gas Log, Gas Starter |
Tax History
| Year | Property Taxes |
|---|---|
| 2013 | $7,635 |
| 2019 | $8,126 |
Contact Agent
Nearby Similar Homes
Nearby Sold Comparables
Contact Agent
Listing Provided By
Kettley & Co. Inc. - Yorkville







