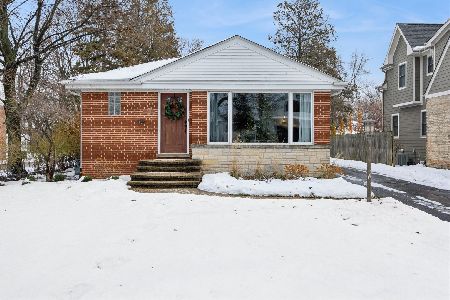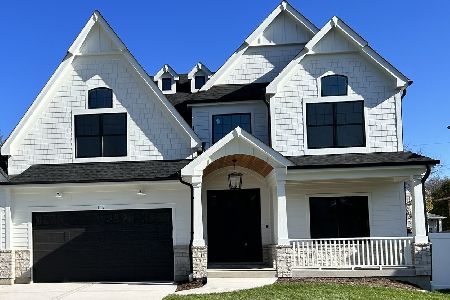311 Schiller Street, Elmhurst, Illinois 60126
$1,115,000
|
Sold
|
|
| Status: | Closed |
| Sqft: | 5,005 |
| Cost/Sqft: | $235 |
| Beds: | 5 |
| Baths: | 5 |
| Year Built: | 2015 |
| Property Taxes: | $19,758 |
| Days On Market: | 1944 |
| Lot Size: | 0,00 |
Description
Better than new but almost new construction super high-end customized home located in the heart of Berteau Development in perfect Elmhurst location! Stunning home throughout! First floor features private office with French doors overlooking outdoor front terrace, separate formal dining room, open living room with custom built-ins and fireplace leading to chef's kitchen with custom double height white cabinets, quartz counter tops, high-end stainless appliances featuring wolf and sub-zero, island to entertain, built-in desk and custom tile backsplash. Luxurious half bath. Second floor features four oversized bedrooms including an impressive master bedroom suite featuring double bowl stone vanity sinks, separate soaking tub, massive spa like shower and water closet for ultimate privacy. Second bedroom features private en-suite spa bath with bedroom three and four sharing a beautifully designed jack and jill bath. But don't forget the lower level. This lower level is one of a kind! Completely renovated with one of the most stunning bar/kitchens! It features custom cabinets, quartz counters, fridge, high-end dishwasher and even a beer tap! Leads to large family room, playroom, 5th bedroom and one of the most stunning lower level full bathrooms you will see! One of the best backyards in the development fenced in for privacy, built-in firepit to entertain, built-in bbq grill, custom pavers, and professionally designed landscaping. All high-end window treatments throughout. Organized closets. Custom paint. Custom moldings throughout. Massive garage with unbelievable height for storage and the option for heater. Walk to park, school, pool, Metra and all downtown Elmhurst has to offer! One of the best homes currently available!
Property Specifics
| Single Family | |
| — | |
| — | |
| 2015 | |
| Full,English | |
| — | |
| No | |
| — |
| Du Page | |
| — | |
| — / Not Applicable | |
| None | |
| Public | |
| Public Sewer | |
| 10881524 | |
| 0601219007 |
Nearby Schools
| NAME: | DISTRICT: | DISTANCE: | |
|---|---|---|---|
|
Grade School
Field Elementary School |
205 | — | |
|
Middle School
Sandburg Middle School |
205 | Not in DB | |
|
High School
York Community High School |
205 | Not in DB | |
Property History
| DATE: | EVENT: | PRICE: | SOURCE: |
|---|---|---|---|
| 10 Dec, 2015 | Sold | $880,000 | MRED MLS |
| 14 Apr, 2015 | Under contract | $880,000 | MRED MLS |
| 14 Apr, 2015 | Listed for sale | $880,000 | MRED MLS |
| 30 Nov, 2020 | Sold | $1,115,000 | MRED MLS |
| 6 Oct, 2020 | Under contract | $1,175,000 | MRED MLS |
| 24 Sep, 2020 | Listed for sale | $1,175,000 | MRED MLS |
| 2 Jul, 2025 | Sold | $1,602,000 | MRED MLS |
| 11 May, 2025 | Under contract | $1,575,000 | MRED MLS |
| 7 May, 2025 | Listed for sale | $1,575,000 | MRED MLS |
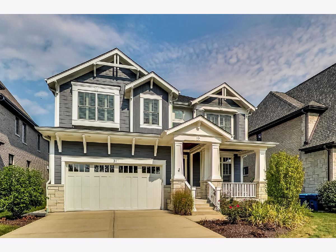
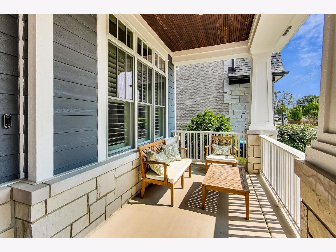
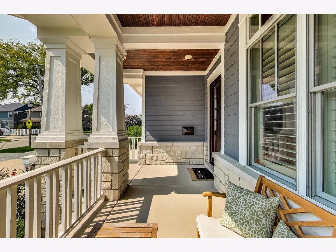
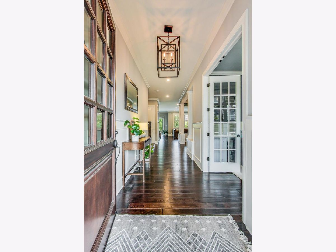
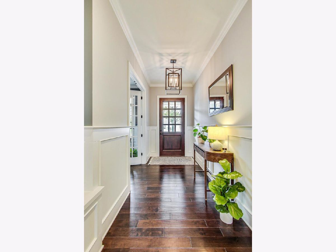
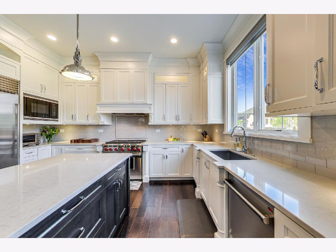
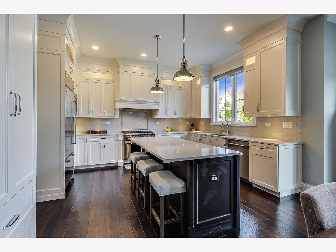
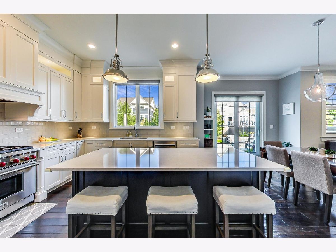
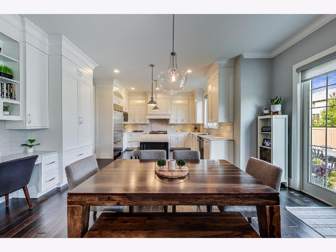
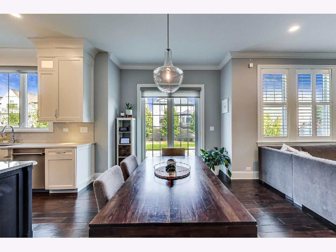
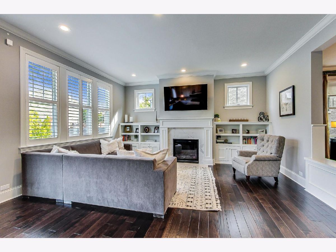
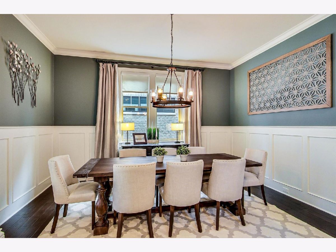
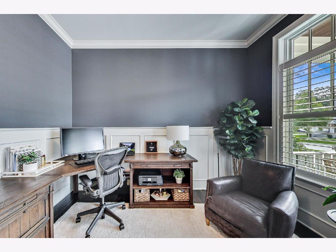
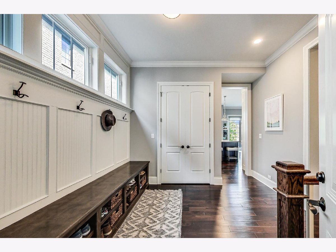
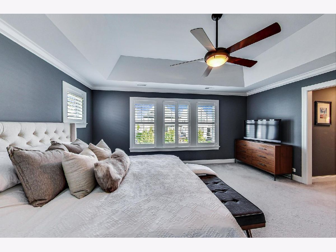
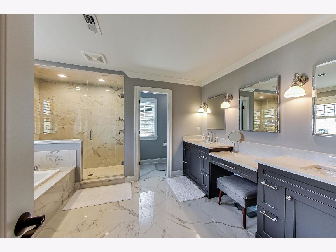
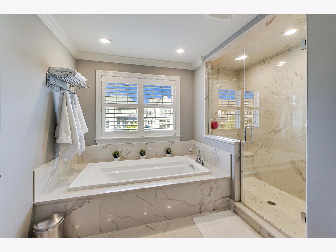
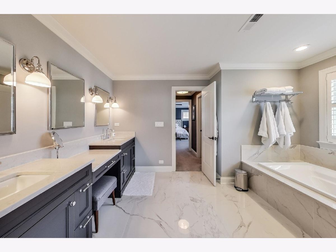
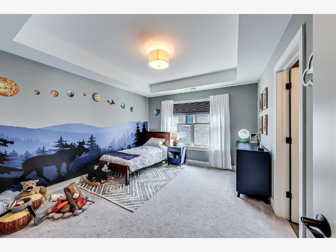
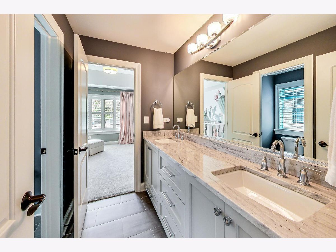
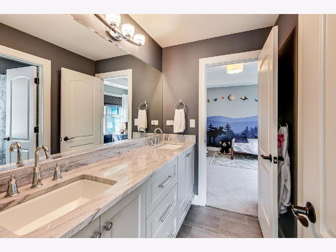
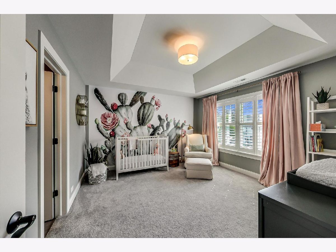
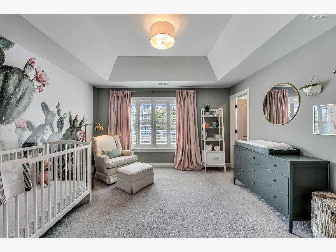
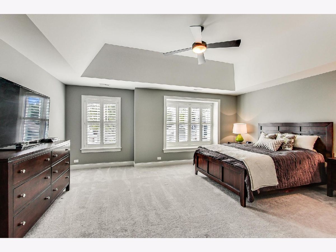
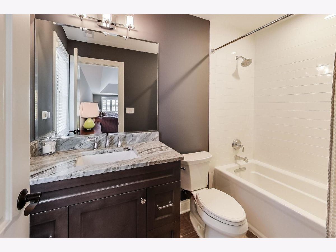
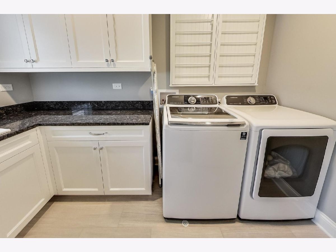
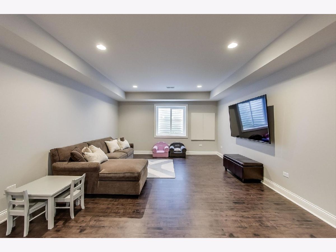
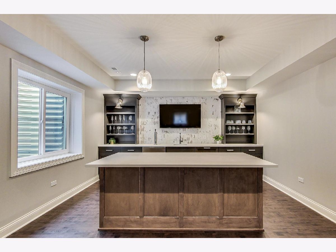
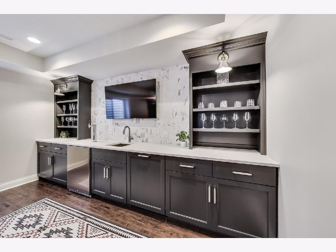
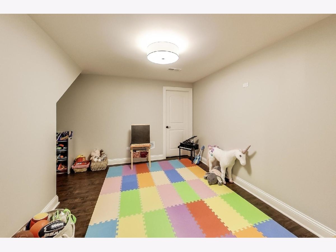
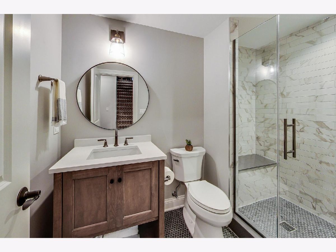
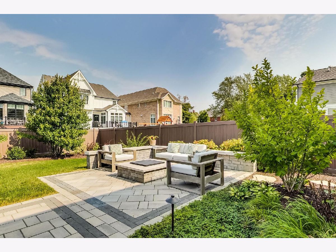
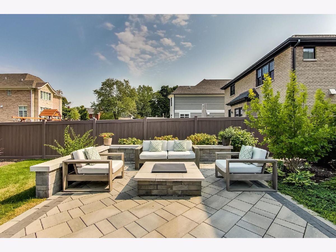
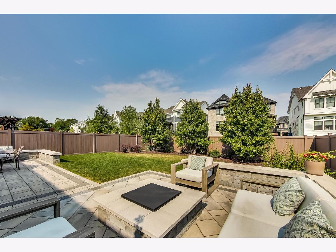
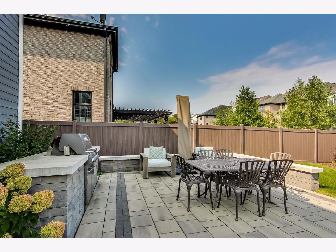
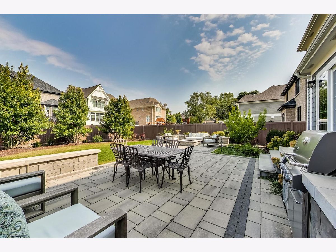
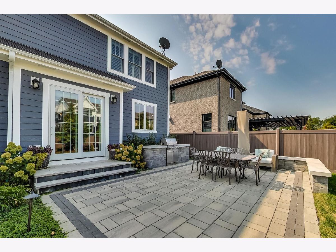
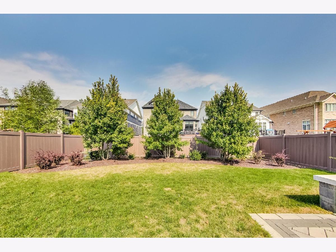
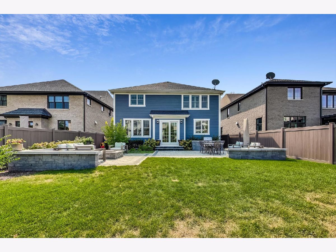
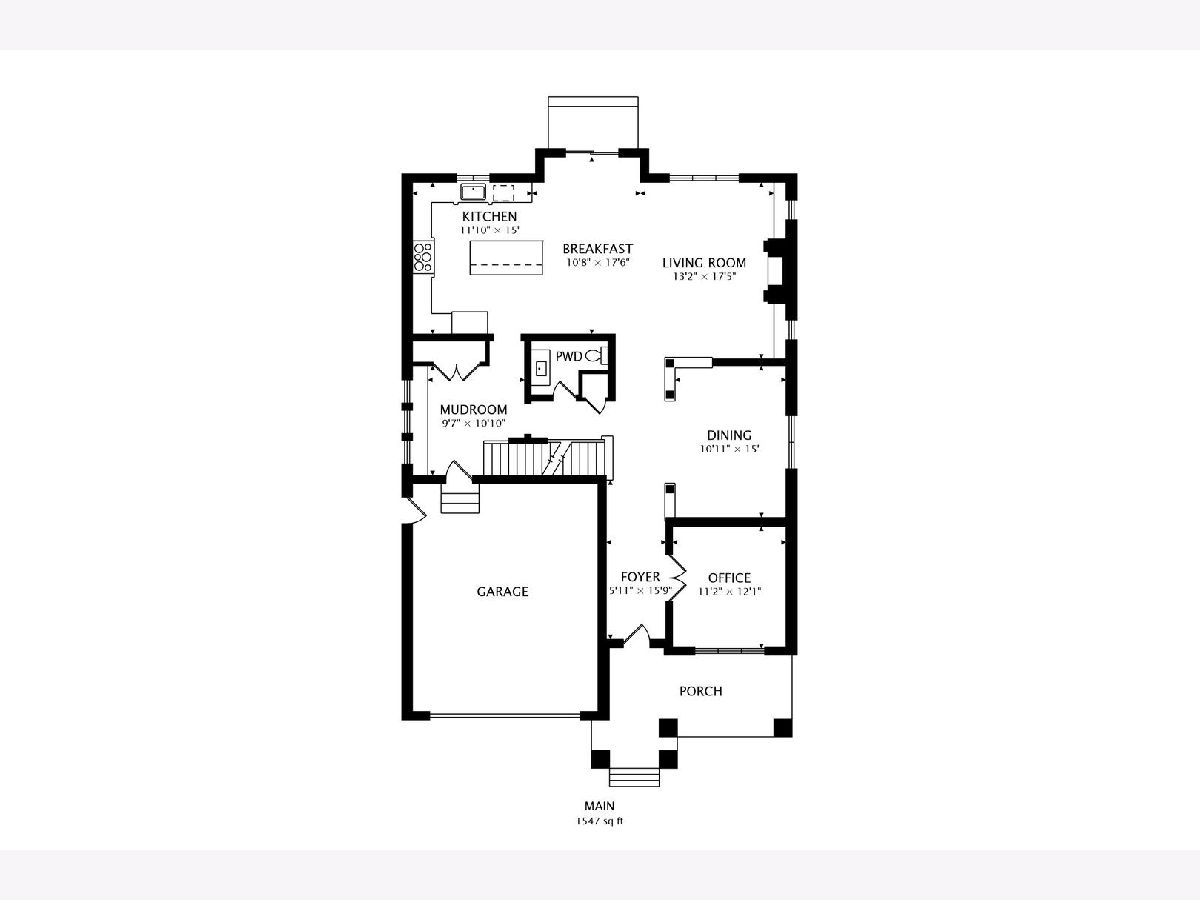
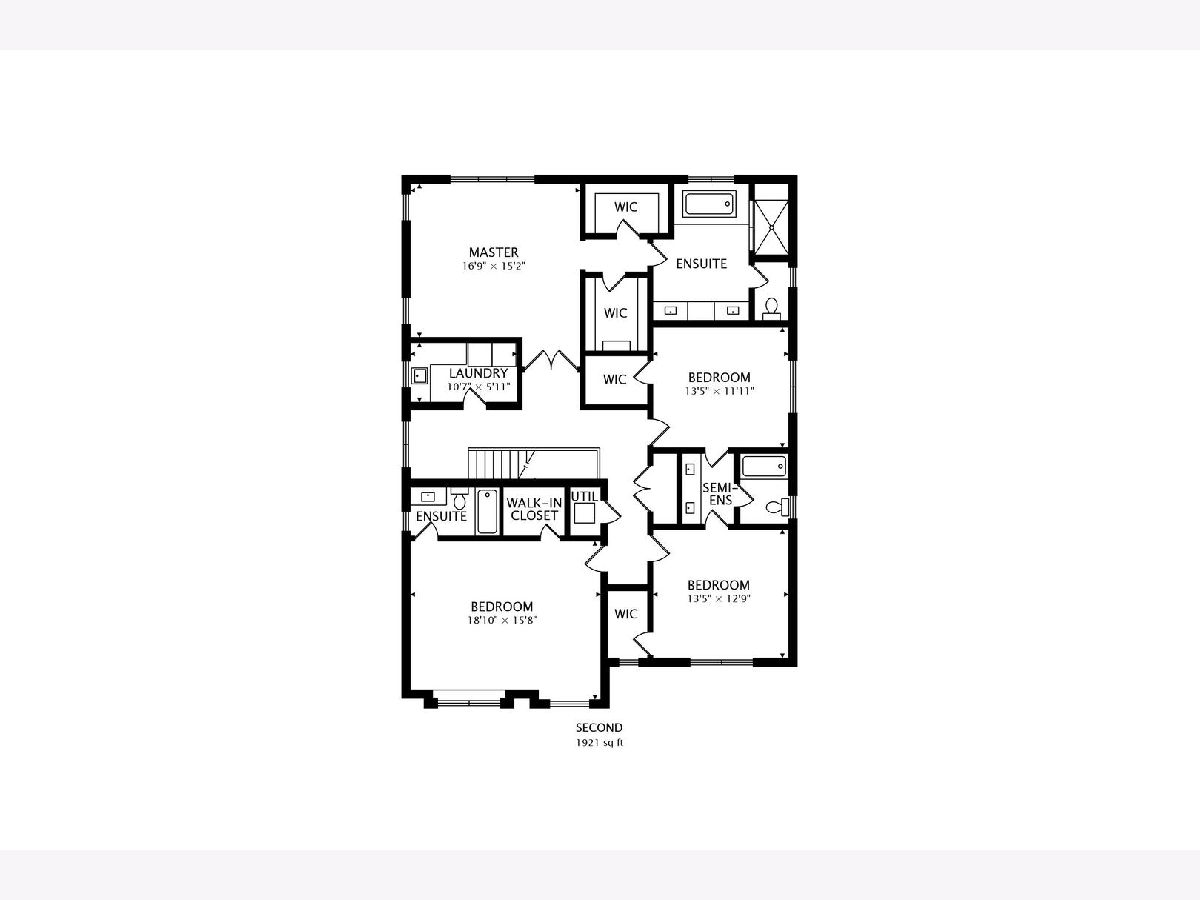
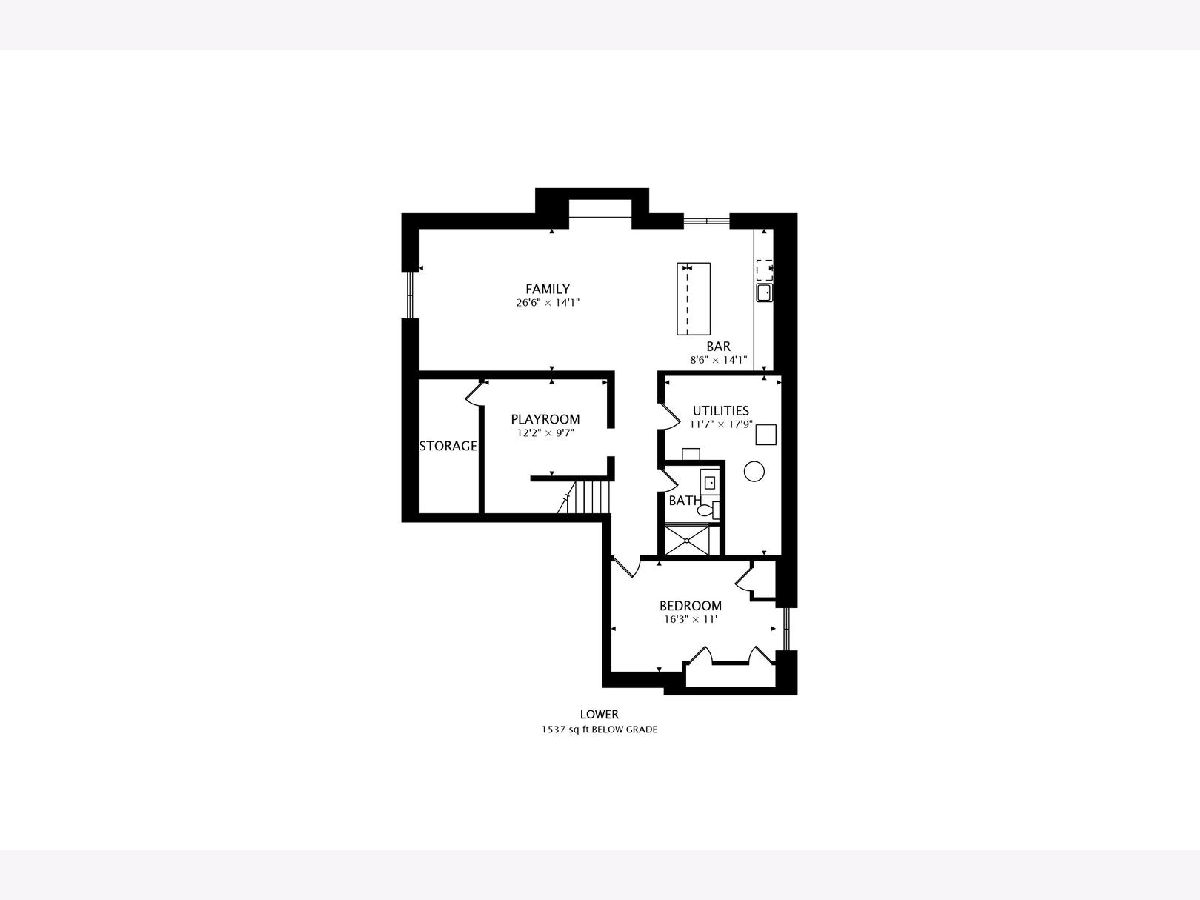
Room Specifics
Total Bedrooms: 5
Bedrooms Above Ground: 5
Bedrooms Below Ground: 0
Dimensions: —
Floor Type: Carpet
Dimensions: —
Floor Type: Carpet
Dimensions: —
Floor Type: Carpet
Dimensions: —
Floor Type: —
Full Bathrooms: 5
Bathroom Amenities: Separate Shower,Double Sink,Soaking Tub
Bathroom in Basement: 1
Rooms: Foyer,Mud Room,Bedroom 5,Play Room,Office,Breakfast Room
Basement Description: Finished
Other Specifics
| 2 | |
| Concrete Perimeter | |
| Concrete | |
| Patio | |
| Fenced Yard | |
| 52X147 | |
| — | |
| Full | |
| Vaulted/Cathedral Ceilings, Hardwood Floors, Second Floor Laundry, Walk-In Closet(s) | |
| Double Oven, Microwave, Dishwasher, High End Refrigerator, Washer, Dryer, Disposal, Stainless Steel Appliance(s), Wine Refrigerator, Cooktop, Range Hood | |
| Not in DB | |
| Park, Curbs, Sidewalks, Street Lights | |
| — | |
| — | |
| Gas Log |
Tax History
| Year | Property Taxes |
|---|---|
| 2020 | $19,758 |
| 2025 | $25,124 |
Contact Agent
Nearby Similar Homes
Nearby Sold Comparables
Contact Agent
Listing Provided By
@properties


