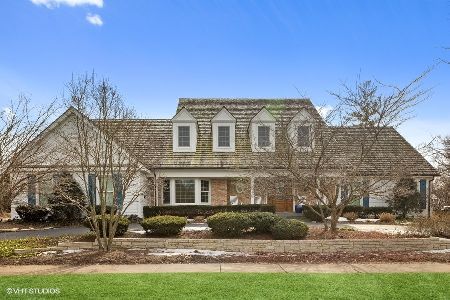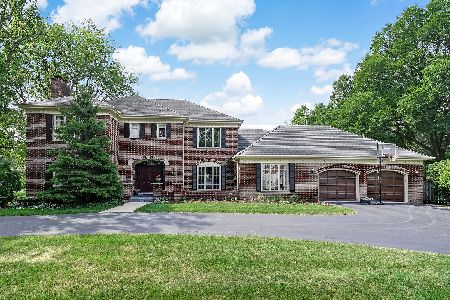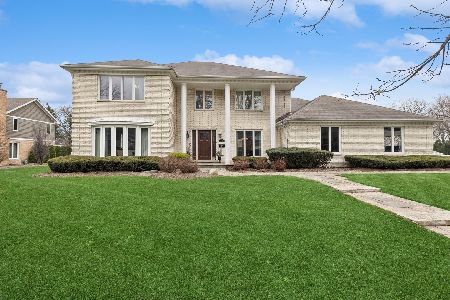311 Springlake Avenue, Hinsdale, Illinois 60521
$820,000
|
Sold
|
|
| Status: | Closed |
| Sqft: | 3,870 |
| Cost/Sqft: | $235 |
| Beds: | 5 |
| Baths: | 4 |
| Year Built: | 1976 |
| Property Taxes: | $15,493 |
| Days On Market: | 2733 |
| Lot Size: | 0,42 |
Description
This timeless home in The Woodlands remodeled in 2011 including slate pavers, new siding and windows. Featuring a gourmet kitchen with custom cabinetry, granite tops, newer SS appliances and large center island with seating and wet bar, hardwood floor. The floor plan flows beautifully from the chefs' kitchen to the family room with custom built-ins and fireplace & east facing porch with French doors leading to the large and private professionally landscaped yard, patio and fire pit, library with custom bookcases, elegant dining room, bath and large 1st floor laundry/mudroom and oversized 2 1/2 car garage. The luxurious master suite with spa bath, private balcony with slate pavers and walk-in closet. 2nd floor has 3 large bedrooms and bath with shower and whirpool tub. Finished lower level with full bath, exercise & rec area and great shelved storage areas. The location is ideal to downtown Hinsdale, Highland Metra, Brook Park, Oak School, Hinsdale Middle School and Hinsdale Central
Property Specifics
| Single Family | |
| — | |
| — | |
| 1976 | |
| Full | |
| — | |
| No | |
| 0.42 |
| Cook | |
| The Woodlands | |
| 0 / Not Applicable | |
| None | |
| Lake Michigan | |
| Public Sewer, Sewer-Storm | |
| 10031075 | |
| 18071130060000 |
Nearby Schools
| NAME: | DISTRICT: | DISTANCE: | |
|---|---|---|---|
|
Grade School
Oak Elementary School |
181 | — | |
|
Middle School
Hinsdale Middle School |
181 | Not in DB | |
|
High School
Hinsdale Central High School |
86 | Not in DB | |
Property History
| DATE: | EVENT: | PRICE: | SOURCE: |
|---|---|---|---|
| 11 Mar, 2019 | Sold | $820,000 | MRED MLS |
| 31 Oct, 2018 | Under contract | $910,000 | MRED MLS |
| 25 Jul, 2018 | Listed for sale | $910,000 | MRED MLS |
Room Specifics
Total Bedrooms: 5
Bedrooms Above Ground: 5
Bedrooms Below Ground: 0
Dimensions: —
Floor Type: Carpet
Dimensions: —
Floor Type: Carpet
Dimensions: —
Floor Type: Carpet
Dimensions: —
Floor Type: —
Full Bathrooms: 4
Bathroom Amenities: Whirlpool,Steam Shower
Bathroom in Basement: 1
Rooms: Bedroom 5,Foyer,Enclosed Porch,Recreation Room,Utility Room-Lower Level
Basement Description: Finished
Other Specifics
| 2.1 | |
| — | |
| Asphalt,Circular,Side Drive | |
| Balcony, Patio | |
| Irregular Lot,Landscaped,Park Adjacent | |
| 163 X 100 APPROX | |
| Finished | |
| Full | |
| Hardwood Floors, First Floor Bedroom, First Floor Laundry | |
| Range, Microwave, Dishwasher, High End Refrigerator, Bar Fridge, Disposal, Wine Refrigerator, Built-In Oven, Range Hood | |
| Not in DB | |
| — | |
| — | |
| — | |
| — |
Tax History
| Year | Property Taxes |
|---|---|
| 2019 | $15,493 |
Contact Agent
Nearby Similar Homes
Nearby Sold Comparables
Contact Agent
Listing Provided By
@properties








