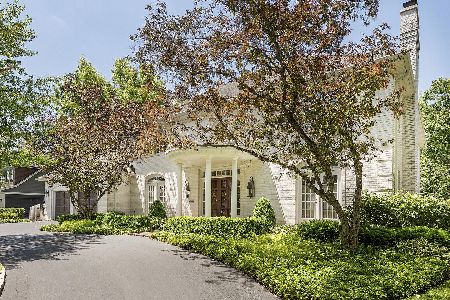712 3rd Street, Hinsdale, Illinois 60521
$1,100,000
|
Sold
|
|
| Status: | Closed |
| Sqft: | 4,315 |
| Cost/Sqft: | $278 |
| Beds: | 4 |
| Baths: | 4 |
| Year Built: | 1981 |
| Property Taxes: | $19,566 |
| Days On Market: | 1984 |
| Lot Size: | 0,52 |
Description
This incredible brick home is an entertainers dream with warmth and style, topped off with an impressive lot. The main level features gracious formals, living room with fireplace, spacious dining room, and an additional 1st floor bedroom and full bath. Open family room with cozy fireplace and newer beautiful custom kitchen with all Stainless Steel appliances including Sub Zero Refrigerator/Freezer, Bosch double oven, Panasonic Microwave and Thermador cook top. Breakfast area with access to private yard with stamped concrete patio and 3 season room. Freshly painted first floor laundry with quartz counter top.. Double staircase to 2nd level offers primary bedroom with fireplace and lux bathroom. 3 additional 2nd floor bedrooms and newly remodeled bath with double vanity with quartz counter. Large full basement and 2 car garage complete this lovely home.
Property Specifics
| Single Family | |
| — | |
| — | |
| 1981 | |
| Full | |
| — | |
| No | |
| 0.52 |
| Cook | |
| — | |
| 0 / Not Applicable | |
| None | |
| Lake Michigan | |
| Public Sewer | |
| 10817392 | |
| 18071120220000 |
Nearby Schools
| NAME: | DISTRICT: | DISTANCE: | |
|---|---|---|---|
|
Grade School
Oak Elementary School |
181 | — | |
|
Middle School
Hinsdale Middle School |
181 | Not in DB | |
|
High School
Hinsdale Central High School |
86 | Not in DB | |
Property History
| DATE: | EVENT: | PRICE: | SOURCE: |
|---|---|---|---|
| 12 Sep, 2014 | Sold | $1,000,000 | MRED MLS |
| 12 Aug, 2014 | Under contract | $1,049,000 | MRED MLS |
| — | Last price change | $1,099,000 | MRED MLS |
| 29 Jul, 2014 | Listed for sale | $1,099,000 | MRED MLS |
| 4 Dec, 2020 | Sold | $1,100,000 | MRED MLS |
| 30 Oct, 2020 | Under contract | $1,199,900 | MRED MLS |
| 13 Aug, 2020 | Listed for sale | $1,199,900 | MRED MLS |
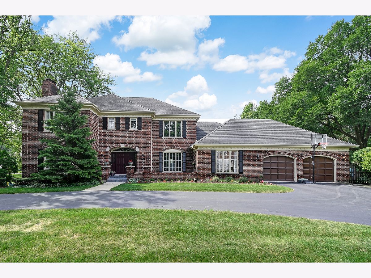
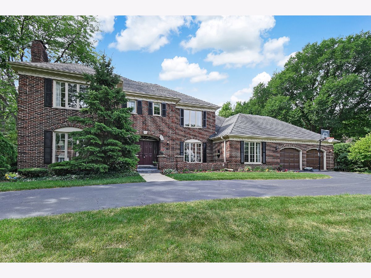
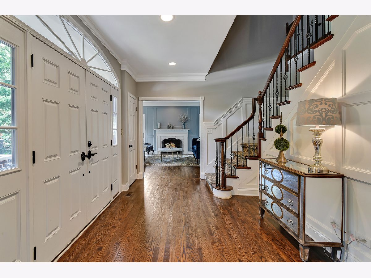
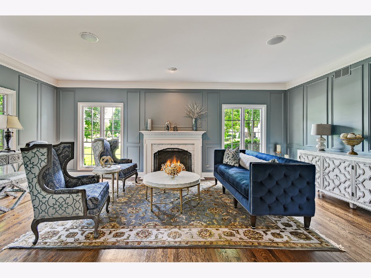
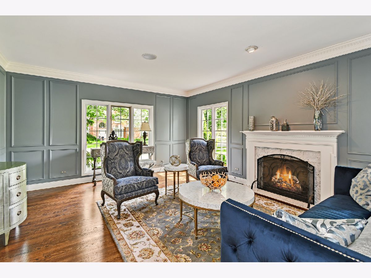
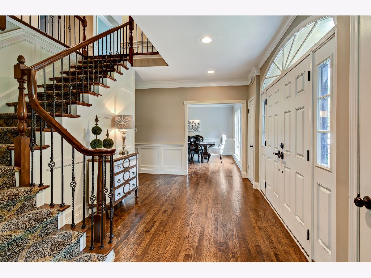
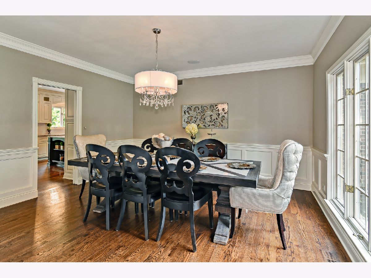
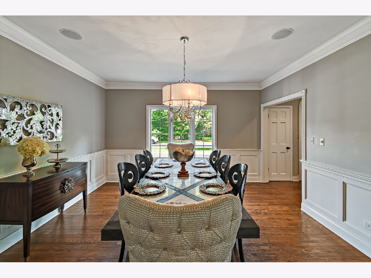
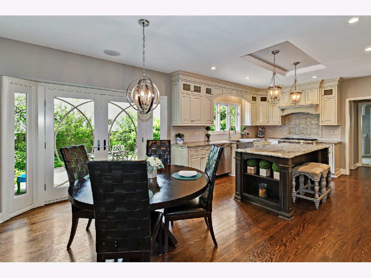
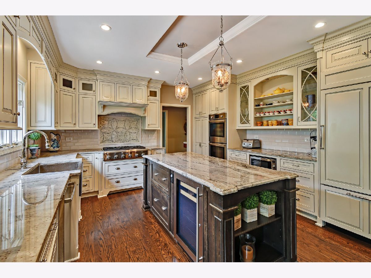
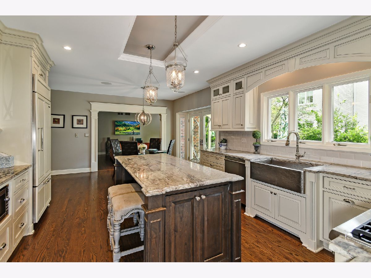
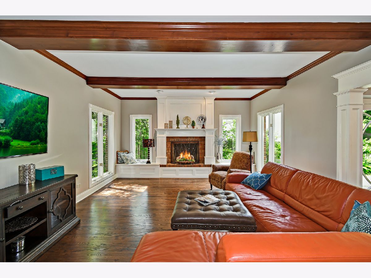
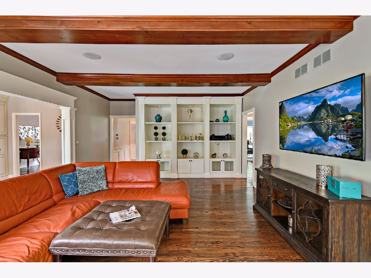
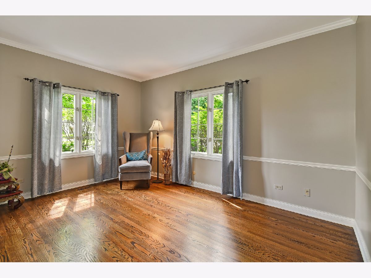
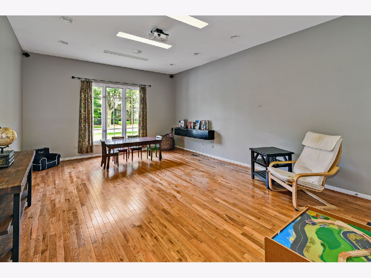
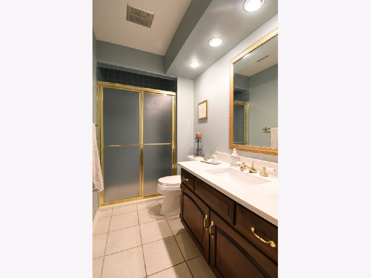
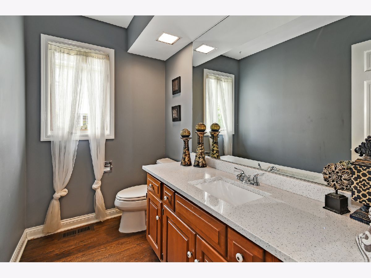
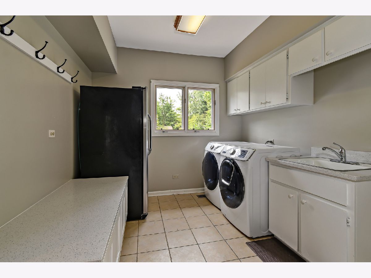
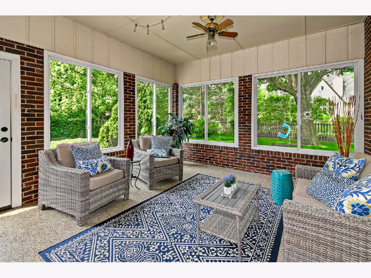
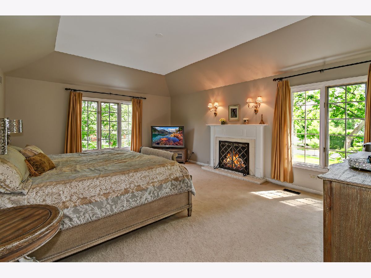
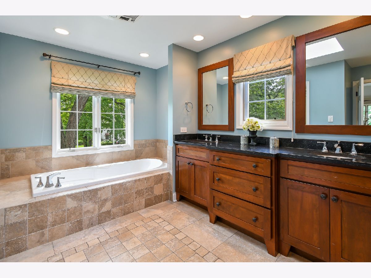
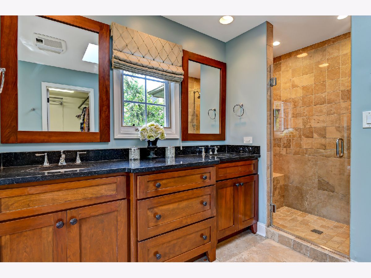
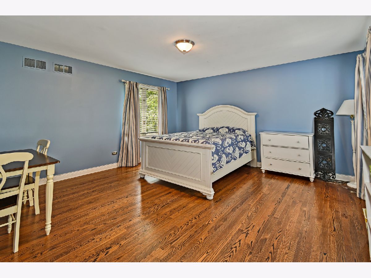
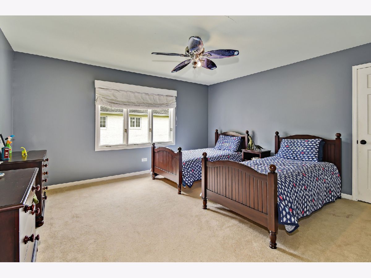
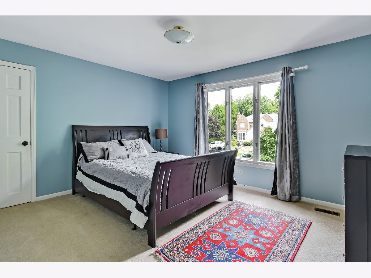
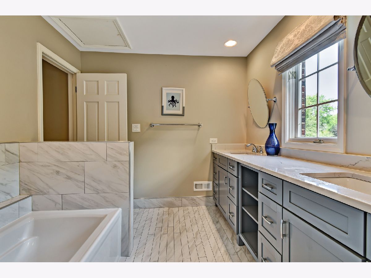
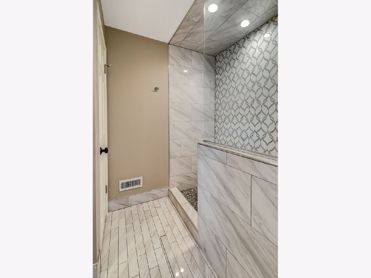
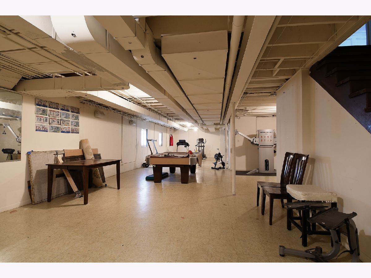
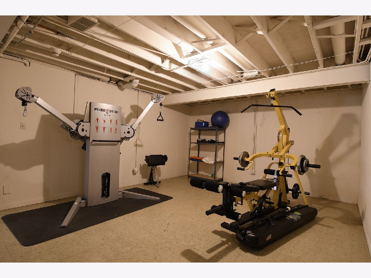
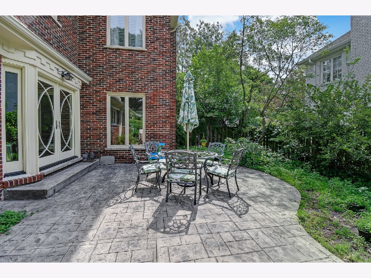
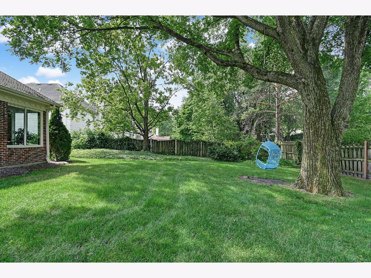
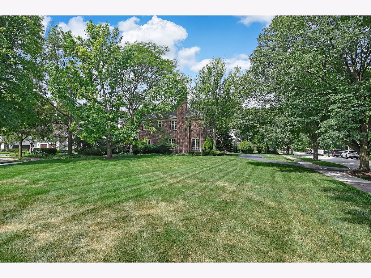
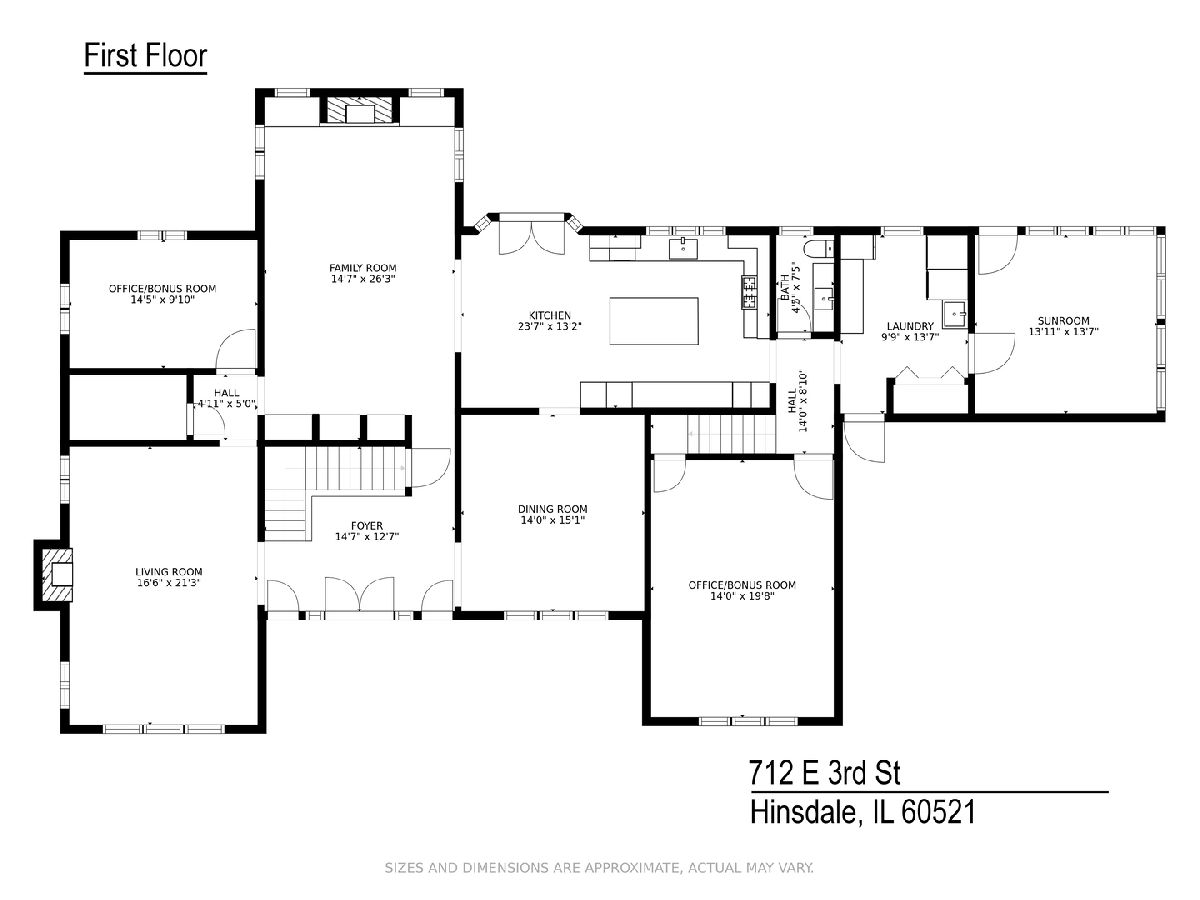
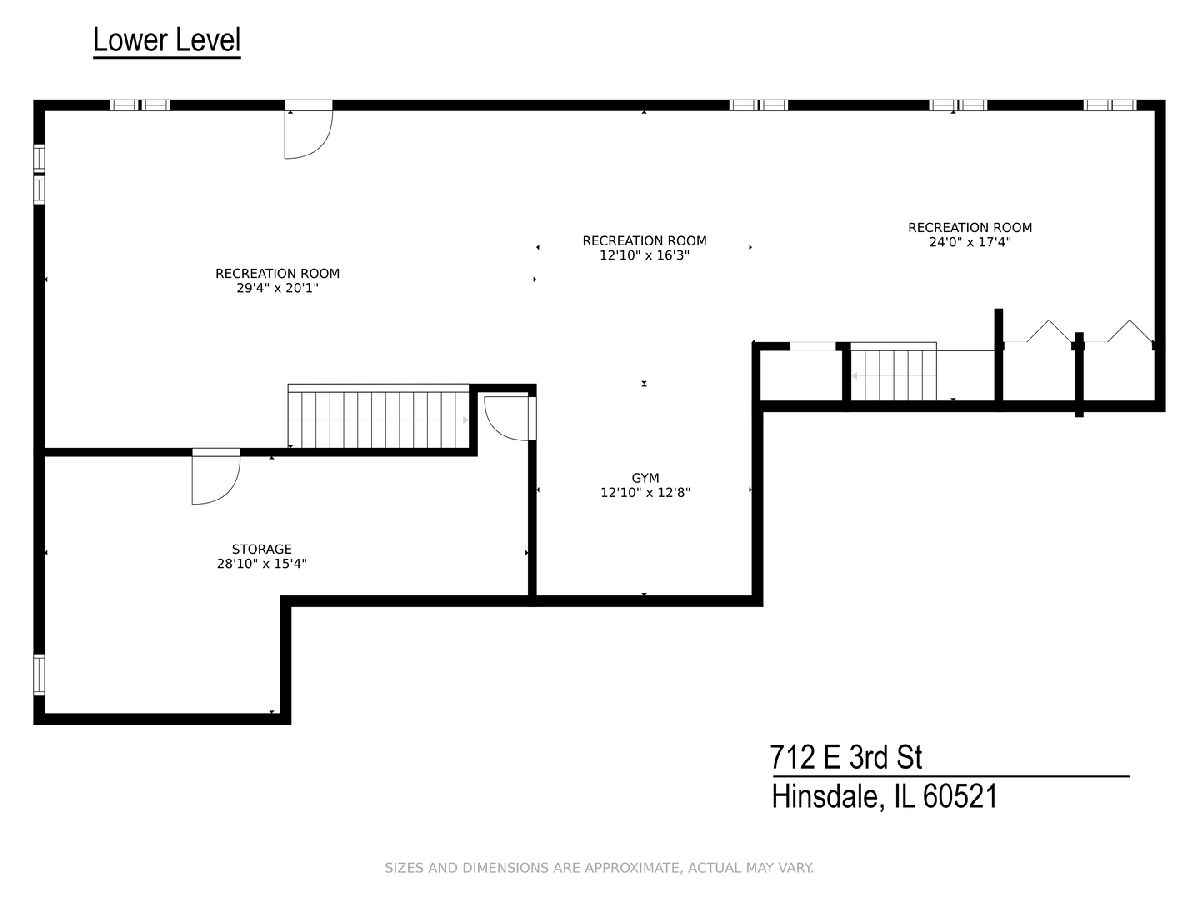
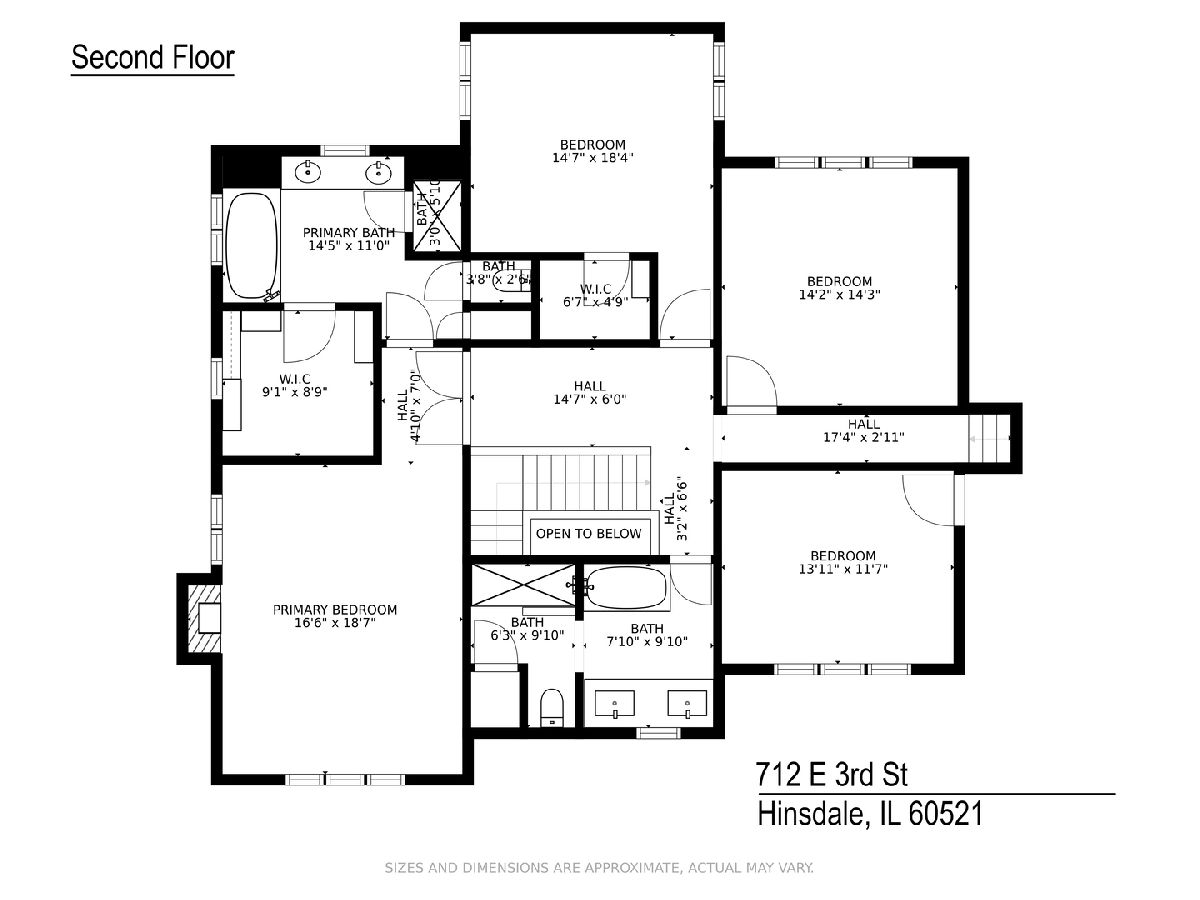
Room Specifics
Total Bedrooms: 4
Bedrooms Above Ground: 4
Bedrooms Below Ground: 0
Dimensions: —
Floor Type: Hardwood
Dimensions: —
Floor Type: Carpet
Dimensions: —
Floor Type: Carpet
Full Bathrooms: 4
Bathroom Amenities: —
Bathroom in Basement: 0
Rooms: Bonus Room,Den,Foyer,Screened Porch
Basement Description: Partially Finished
Other Specifics
| 2 | |
| — | |
| — | |
| — | |
| — | |
| 251X173X103X87 | |
| — | |
| Full | |
| — | |
| — | |
| Not in DB | |
| — | |
| — | |
| — | |
| — |
Tax History
| Year | Property Taxes |
|---|---|
| 2014 | $20,431 |
| 2020 | $19,566 |
Contact Agent
Nearby Sold Comparables
Contact Agent
Listing Provided By
Compass



