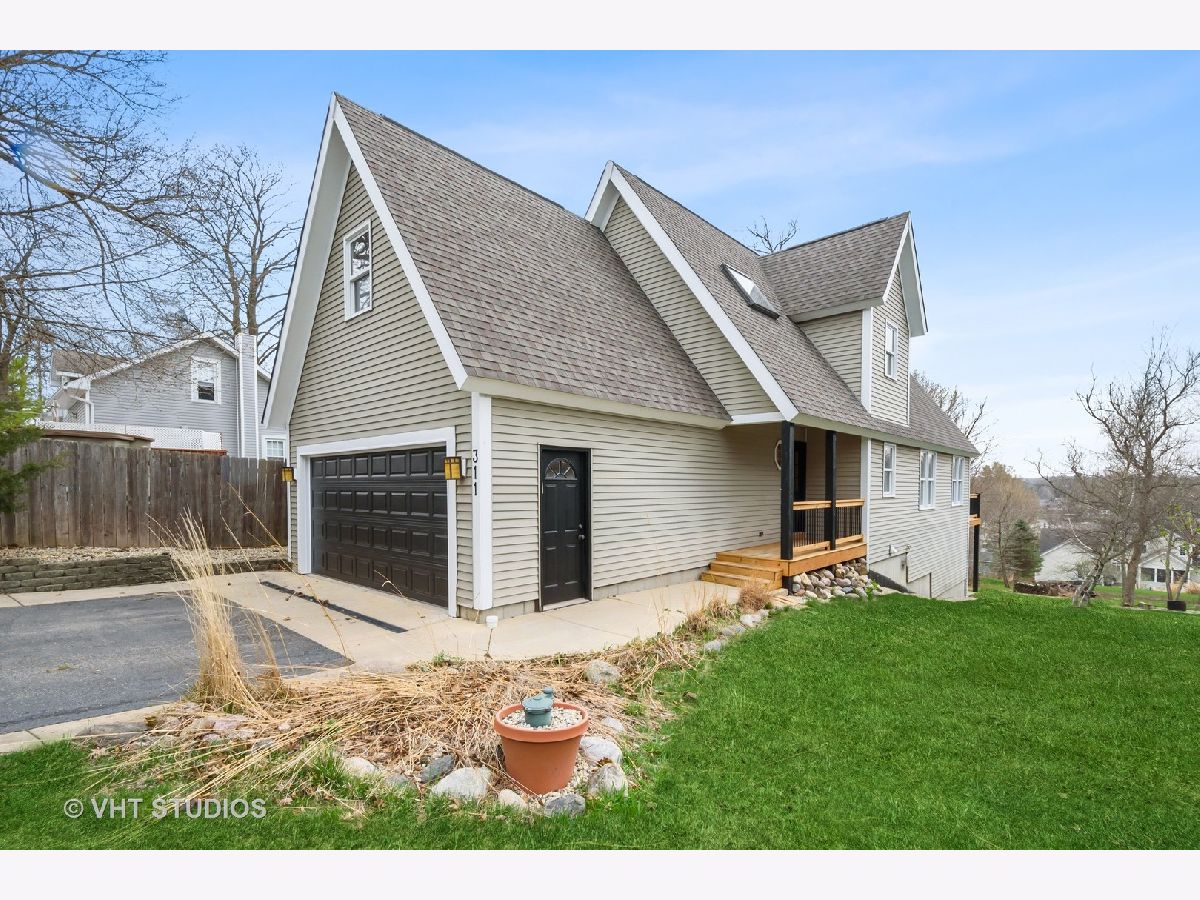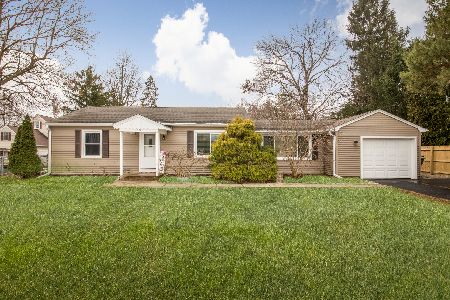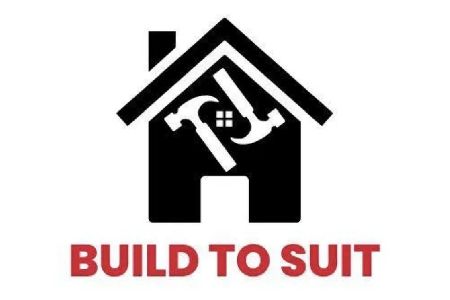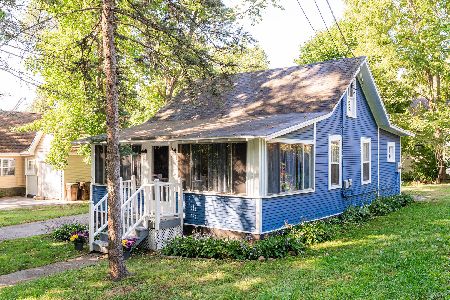311 Woodbine Road, Cary, Illinois 60013
$325,000
|
Sold
|
|
| Status: | Closed |
| Sqft: | 3,405 |
| Cost/Sqft: | $81 |
| Beds: | 3 |
| Baths: | 3 |
| Year Built: | 1994 |
| Property Taxes: | $6,946 |
| Days On Market: | 1749 |
| Lot Size: | 0,22 |
Description
Stunning A-Frame custom home with river views! New cedar covered porch welcomes you to this fabulous home featuring vaulted ceilings, beautiful hardwood flooring and tons of outdoor living space including new upper & lower cedar decks. An open, light filled great room welcomes you with soaring ceilings, walls of windows, fireplace with custom wood surround and loft overlook. The open floor plan is ideal for entertaining with sliders to rear deck, dining area and kitchen with pass through. First floor bedroom, full bath and laundry allow for true one-level living. Retreat to the second floor with loft and primary bedroom with large sitting area and private bath! The full, finished walk-out lower level is the perfect hang-out with large family room, rec area, third bedroom and full bath! Back deck awaits your hot tub and the deep lot is perfect for enjoying warm summer evenings! 2 car attached garage and Fox River access! Welcome home!
Property Specifics
| Single Family | |
| — | |
| A-Frame | |
| 1994 | |
| Full,Walkout | |
| — | |
| No | |
| 0.22 |
| Mc Henry | |
| Mount Moriah | |
| 0 / Not Applicable | |
| None | |
| Private Well | |
| Septic-Private | |
| 11045285 | |
| 2017259004 |
Nearby Schools
| NAME: | DISTRICT: | DISTANCE: | |
|---|---|---|---|
|
Grade School
Deer Path Elementary School |
26 | — | |
|
Middle School
Cary Junior High School |
26 | Not in DB | |
|
High School
Cary-grove Community High School |
155 | Not in DB | |
Property History
| DATE: | EVENT: | PRICE: | SOURCE: |
|---|---|---|---|
| 28 May, 2009 | Sold | $221,500 | MRED MLS |
| 7 May, 2009 | Under contract | $239,900 | MRED MLS |
| 7 Apr, 2009 | Listed for sale | $239,900 | MRED MLS |
| 7 May, 2021 | Sold | $325,000 | MRED MLS |
| 7 Apr, 2021 | Under contract | $275,000 | MRED MLS |
| 7 Apr, 2021 | Listed for sale | $275,000 | MRED MLS |
























Room Specifics
Total Bedrooms: 3
Bedrooms Above Ground: 3
Bedrooms Below Ground: 0
Dimensions: —
Floor Type: Carpet
Dimensions: —
Floor Type: Carpet
Full Bathrooms: 3
Bathroom Amenities: —
Bathroom in Basement: 1
Rooms: Great Room,Sitting Room,Loft,Recreation Room
Basement Description: Finished,Exterior Access
Other Specifics
| 2 | |
| Concrete Perimeter | |
| Asphalt | |
| Balcony, Deck | |
| Landscaped,Water View | |
| 44X216 | |
| — | |
| Full | |
| Vaulted/Cathedral Ceilings, Skylight(s), Hardwood Floors, First Floor Bedroom, First Floor Laundry, First Floor Full Bath, Built-in Features, Walk-In Closet(s) | |
| Range, Microwave, Dishwasher, Refrigerator, Washer, Dryer, Stainless Steel Appliance(s) | |
| Not in DB | |
| Water Rights, Street Paved | |
| — | |
| — | |
| Wood Burning, Gas Starter, Ventless |
Tax History
| Year | Property Taxes |
|---|---|
| 2009 | $4,199 |
| 2021 | $6,946 |
Contact Agent
Nearby Similar Homes
Contact Agent
Listing Provided By
@properties







