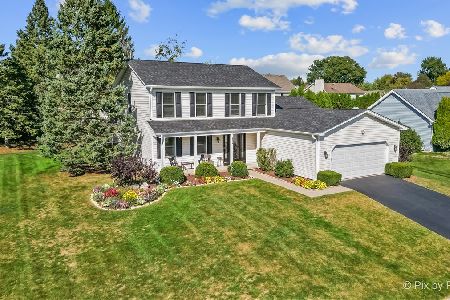311 Wooded Knoll Drive, Cary, Illinois 60013
$215,000
|
Sold
|
|
| Status: | Closed |
| Sqft: | 3,534 |
| Cost/Sqft: | $64 |
| Beds: | 3 |
| Baths: | 3 |
| Year Built: | 1988 |
| Property Taxes: | $9,773 |
| Days On Market: | 2137 |
| Lot Size: | 0,27 |
Description
A must see custom built home located in the Hillhurst subdivision. Home features a large living room, a separate formal dining room, an eat-in kitchen with a walk-in pantry, three nice sized bedrooms, three full baths. Off the kitchen is a wrap around cedar deck. An extra large lower level recreation room with a walk-out basement to a patio. First floor laundry. 3534 total Sq.Footage. Plenty of closet space and room for storage. Two car attached garage with a beautiful paver drive way and entrance way. Just a few blocks from Cary Grove High School and Library. Home does not reflect any tax exemptions. Priced right. Sold As-Is.
Property Specifics
| Single Family | |
| — | |
| Ranch | |
| 1988 | |
| Walkout | |
| CUSTOM | |
| No | |
| 0.27 |
| Mc Henry | |
| Hillhurst | |
| 0 / Not Applicable | |
| None | |
| Public | |
| Public Sewer | |
| 10670296 | |
| 2007380001 |
Nearby Schools
| NAME: | DISTRICT: | DISTANCE: | |
|---|---|---|---|
|
Grade School
Three Oaks School |
26 | — | |
|
Middle School
Cary Junior High School |
26 | Not in DB | |
|
High School
Cary-grove Community High School |
155 | Not in DB | |
Property History
| DATE: | EVENT: | PRICE: | SOURCE: |
|---|---|---|---|
| 17 Jul, 2013 | Sold | $171,200 | MRED MLS |
| 24 Jun, 2013 | Under contract | $199,900 | MRED MLS |
| — | Last price change | $219,900 | MRED MLS |
| 8 May, 2013 | Listed for sale | $224,900 | MRED MLS |
| 4 Oct, 2016 | Listed for sale | $0 | MRED MLS |
| 21 May, 2020 | Sold | $215,000 | MRED MLS |
| 24 Apr, 2020 | Under contract | $225,000 | MRED MLS |
| — | Last price change | $239,000 | MRED MLS |
| 17 Mar, 2020 | Listed for sale | $249,000 | MRED MLS |
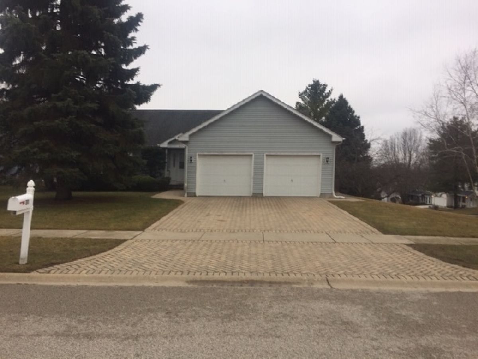
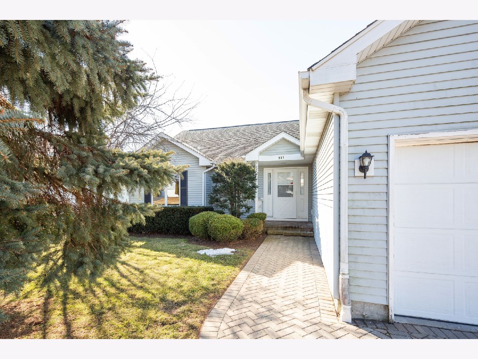
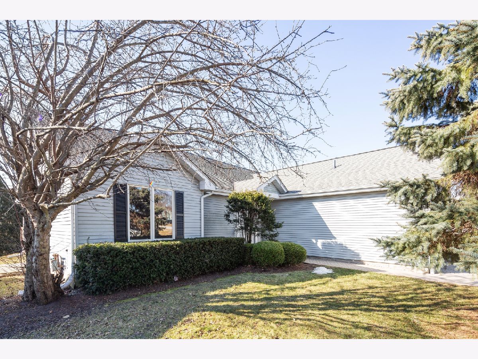
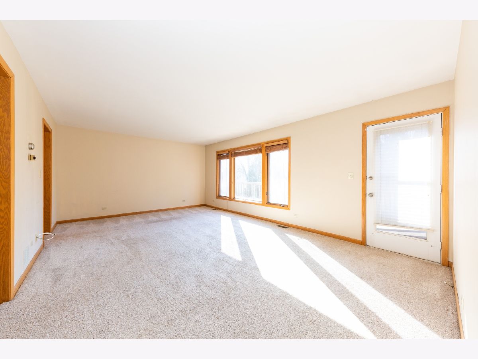
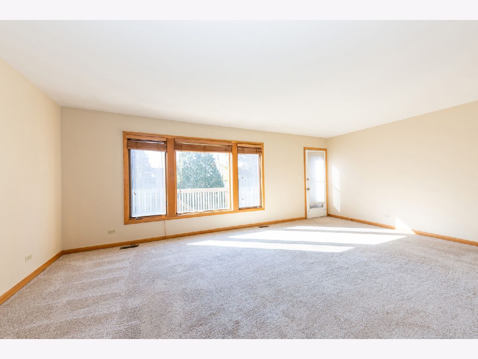
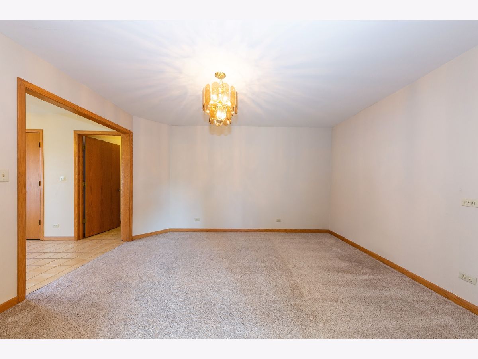
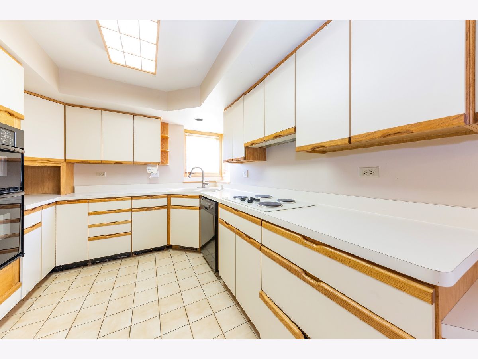
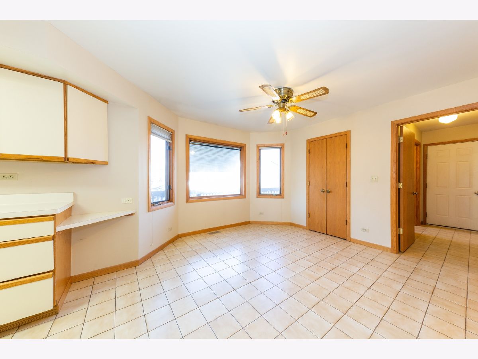
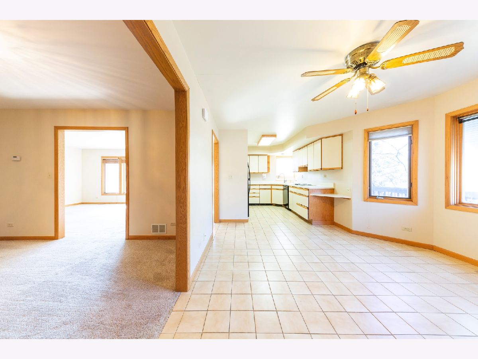
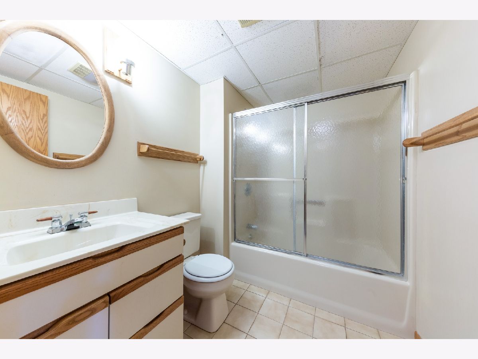
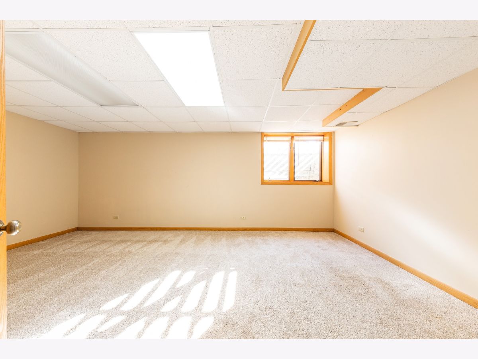
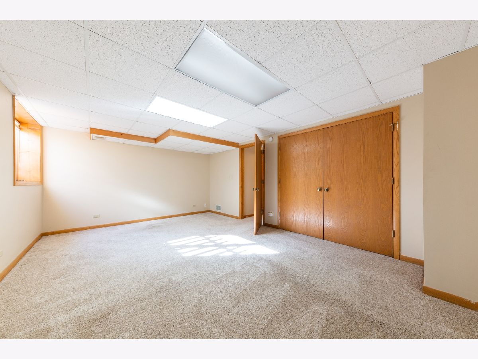
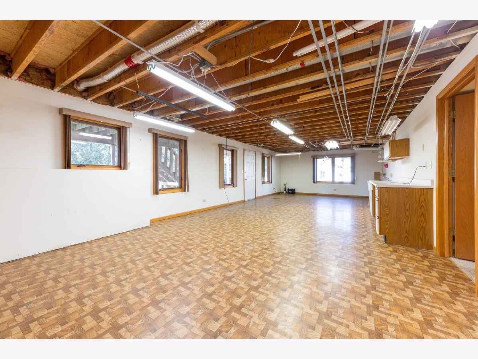
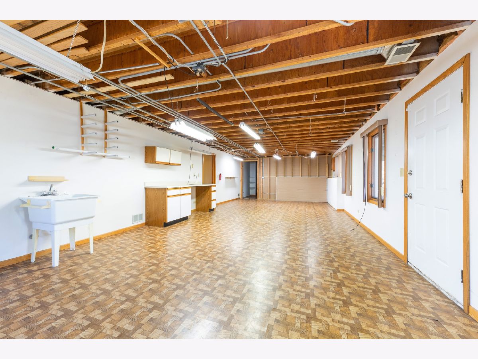
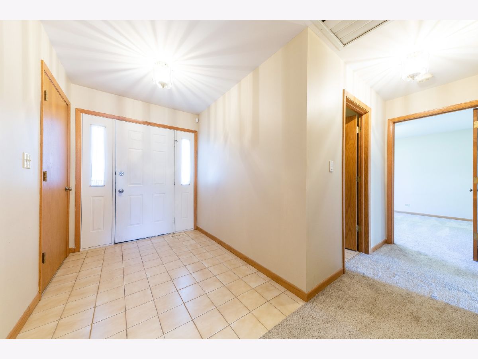
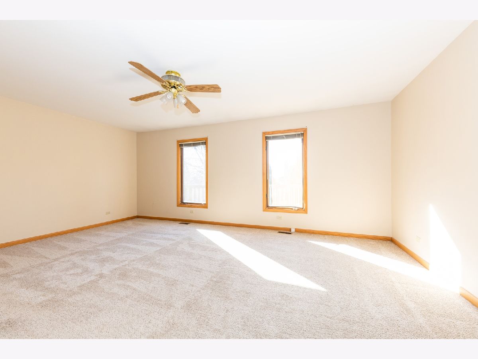
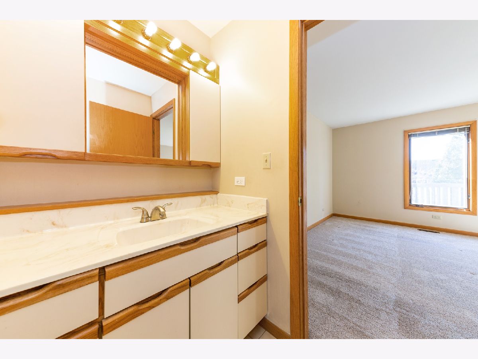
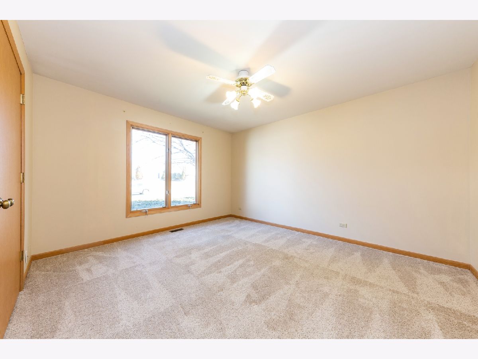
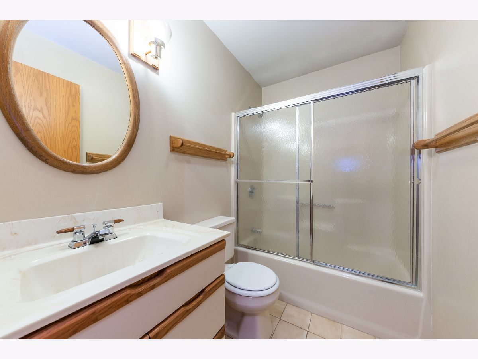
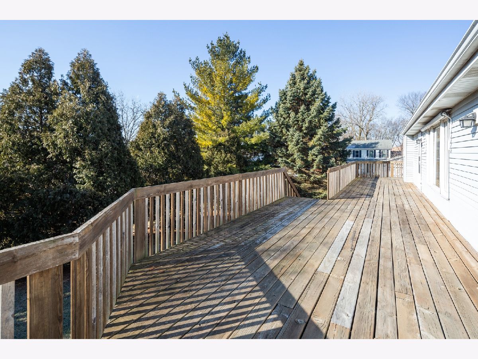
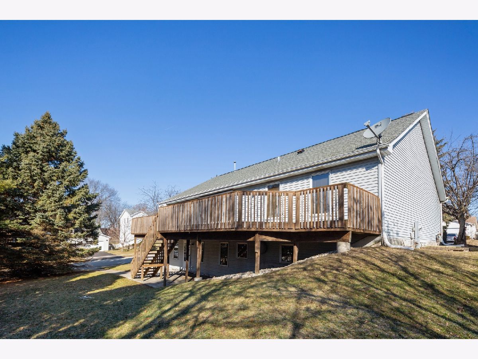
Room Specifics
Total Bedrooms: 3
Bedrooms Above Ground: 3
Bedrooms Below Ground: 0
Dimensions: —
Floor Type: Carpet
Dimensions: —
Floor Type: Carpet
Full Bathrooms: 3
Bathroom Amenities: Separate Shower
Bathroom in Basement: 1
Rooms: Recreation Room,Office,Mud Room
Basement Description: Finished,Exterior Access
Other Specifics
| 2 | |
| Concrete Perimeter | |
| Brick | |
| Deck, Patio, Storms/Screens | |
| Corner Lot | |
| 88 X 122 | |
| — | |
| Full | |
| First Floor Bedroom, First Floor Laundry, First Floor Full Bath | |
| Double Oven, Range, Dishwasher, Refrigerator, Disposal | |
| Not in DB | |
| Curbs, Sidewalks, Street Lights, Street Paved | |
| — | |
| — | |
| — |
Tax History
| Year | Property Taxes |
|---|---|
| 2013 | $7,078 |
| 2020 | $9,773 |
Contact Agent
Nearby Similar Homes
Nearby Sold Comparables
Contact Agent
Listing Provided By
Coldwell Banker Residential





