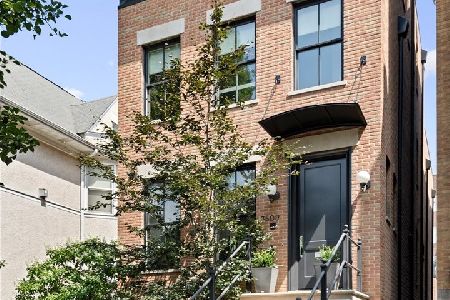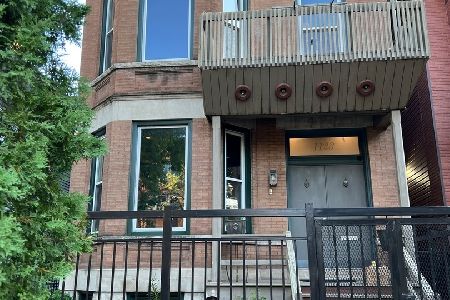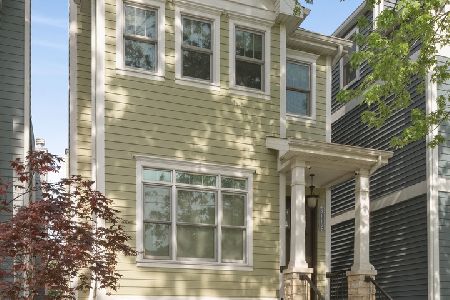3110 Southport Avenue, Lake View, Chicago, Illinois 60657
$1,675,000
|
Sold
|
|
| Status: | Closed |
| Sqft: | 3,950 |
| Cost/Sqft: | $411 |
| Beds: | 5 |
| Baths: | 4 |
| Year Built: | 2012 |
| Property Taxes: | $29,561 |
| Days On Market: | 922 |
| Lot Size: | 0,00 |
Description
2012 new construction single family in pristine condition. 5 bedrooms, 3 1/2 baths. Hardie and Limestone exterior. Coffered and beamed ceilings, in ceiling speakers, and decorative millwork. Dark walnut-stained white oak flooring. 3 fireplaces. Large kitchen with quartzite, white inset cabinetry, island, Subzero, Wolf, Bosch, undercabinet lighting and walk-in pantry. Built-in bookcases and kitchen banquette. Sunny family room with motorized blinds. Many, many closets and storage throughout the home all with custom organization. Primary suite with 2 walk-in closets, motorized blinds, and an all marble bath with 2 sinks, separate jetted tub, toilet closet and steam shower with body sprays, rain shower, handheld and bench. Second bedroom has a lovely vaulted ceiling and faces east. 2 laundry rooms. Lower level with gas fireplace, family room, wet bar, 100 pair shoe closet, guest room and office both with walk-in closets. Third level wet bar with wine fridge and unfinished roof deck with water and gas line. CAT 5e cabling and RG6 Ethernet connections. Heated snow melt Bluestone patio with stone fireplace. Beautiful garden with in-ground irrigation. 2 1/2 car insulated garage with attic storage. Central Lake View location near Southport Brown line, Whole Foods and Southport entertainment and dining district. Make an appointment to see this home today!
Property Specifics
| Single Family | |
| — | |
| — | |
| 2012 | |
| — | |
| — | |
| No | |
| — |
| Cook | |
| — | |
| 0 / Not Applicable | |
| — | |
| — | |
| — | |
| 11796739 | |
| 14291050400000 |
Nearby Schools
| NAME: | DISTRICT: | DISTANCE: | |
|---|---|---|---|
|
Grade School
Burley Elementary School |
299 | — | |
|
Middle School
Burley Elementary School |
299 | Not in DB | |
|
High School
Lake View High School |
299 | Not in DB | |
Property History
| DATE: | EVENT: | PRICE: | SOURCE: |
|---|---|---|---|
| 9 Oct, 2012 | Sold | $1,200,000 | MRED MLS |
| 1 Oct, 2012 | Under contract | $1,275,000 | MRED MLS |
| 1 Oct, 2012 | Listed for sale | $1,275,000 | MRED MLS |
| 11 Aug, 2023 | Sold | $1,675,000 | MRED MLS |
| 12 Jun, 2023 | Under contract | $1,625,000 | MRED MLS |
| 7 Jun, 2023 | Listed for sale | $1,625,000 | MRED MLS |
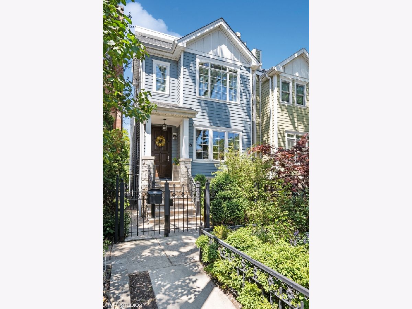
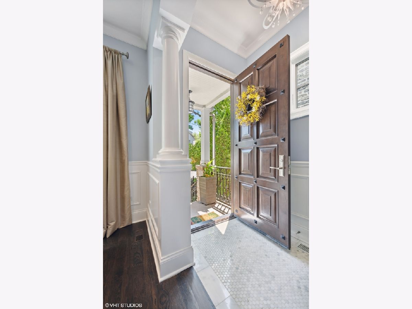
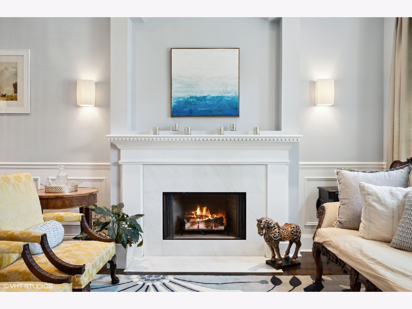
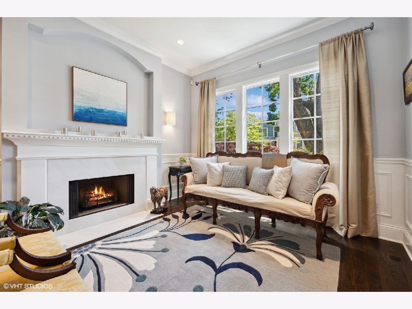
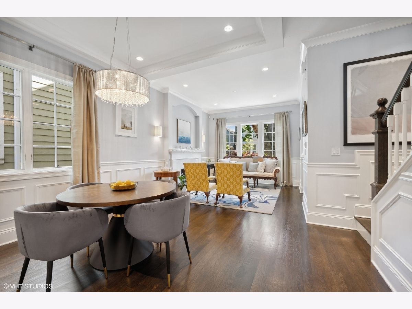
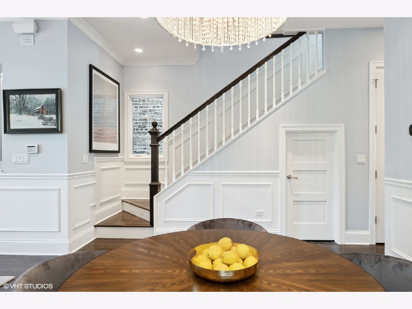
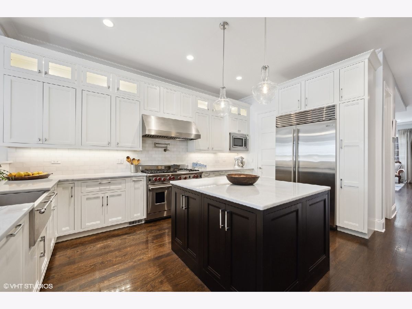
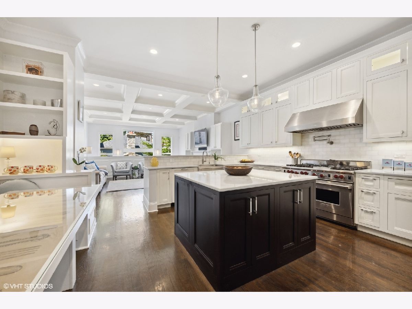
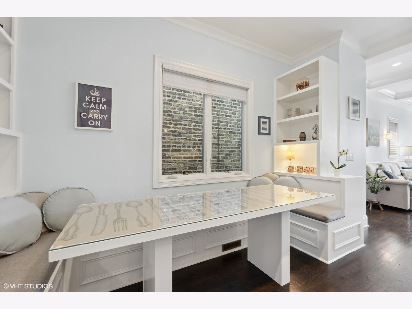
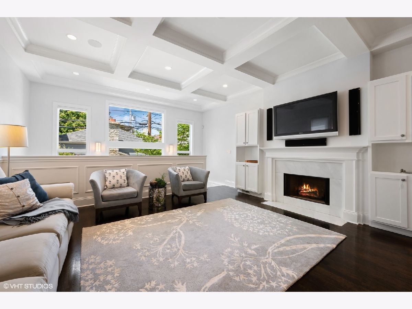
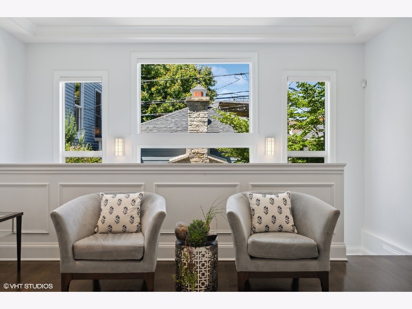
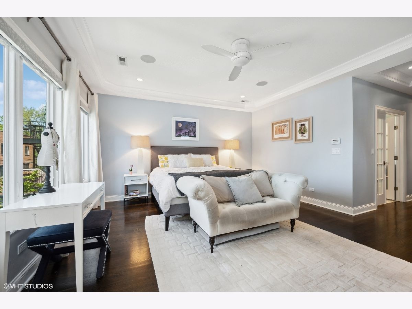
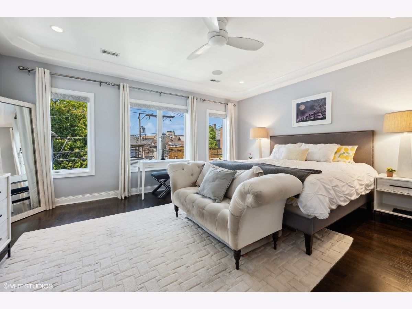
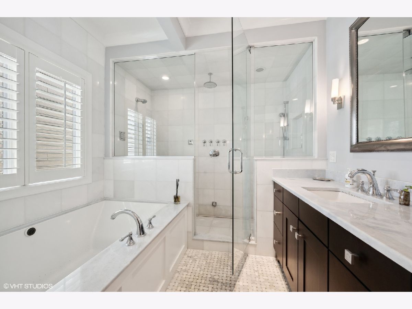
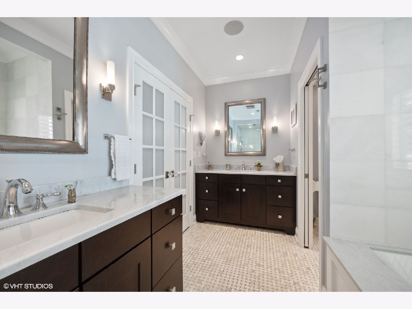
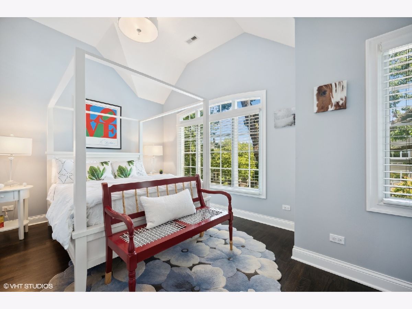
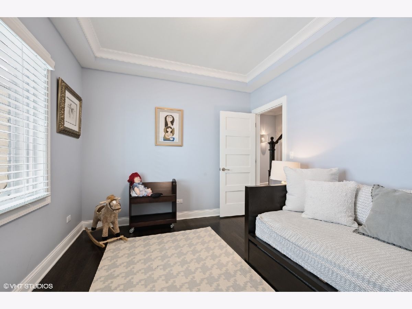
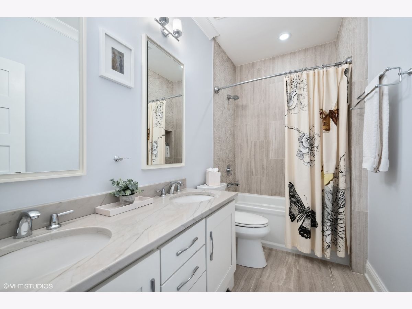
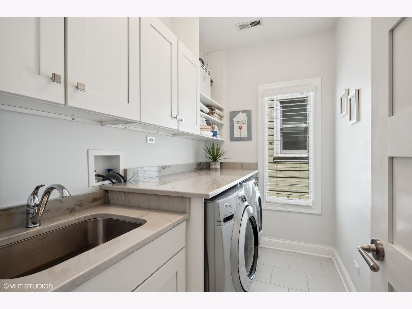
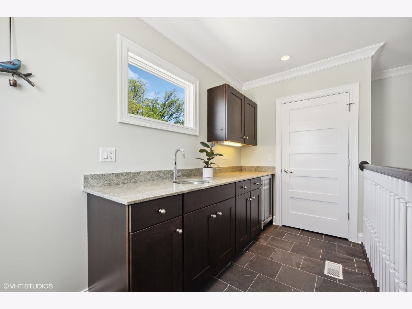
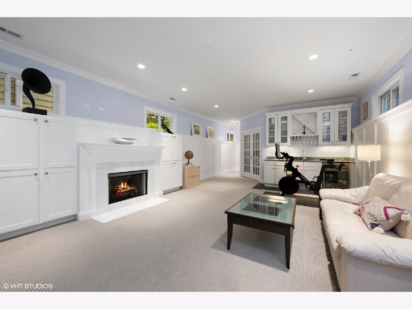
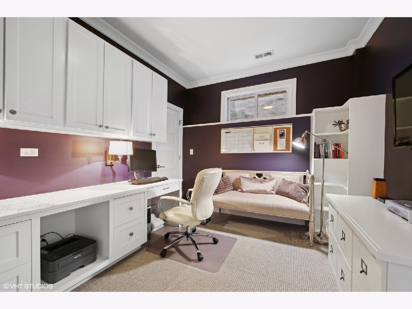
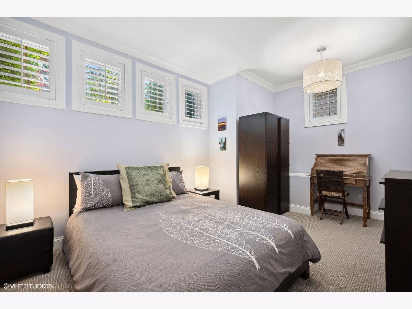
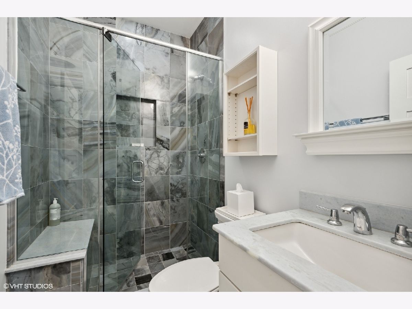
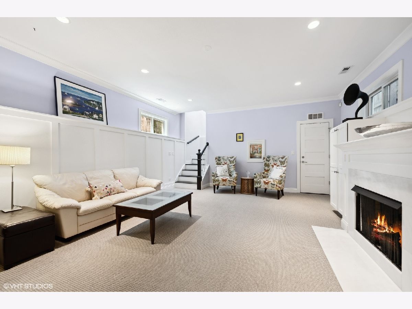
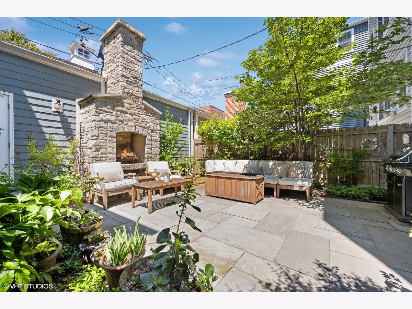
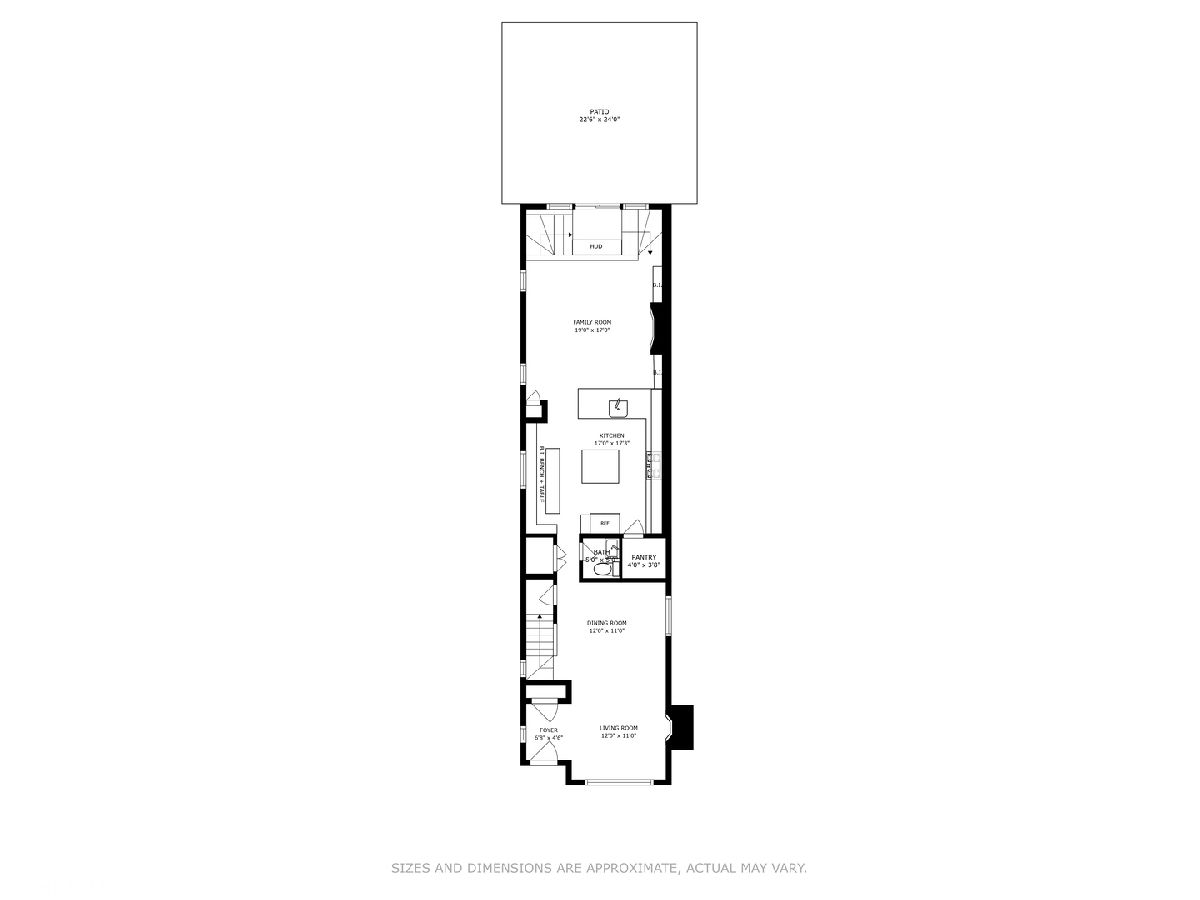
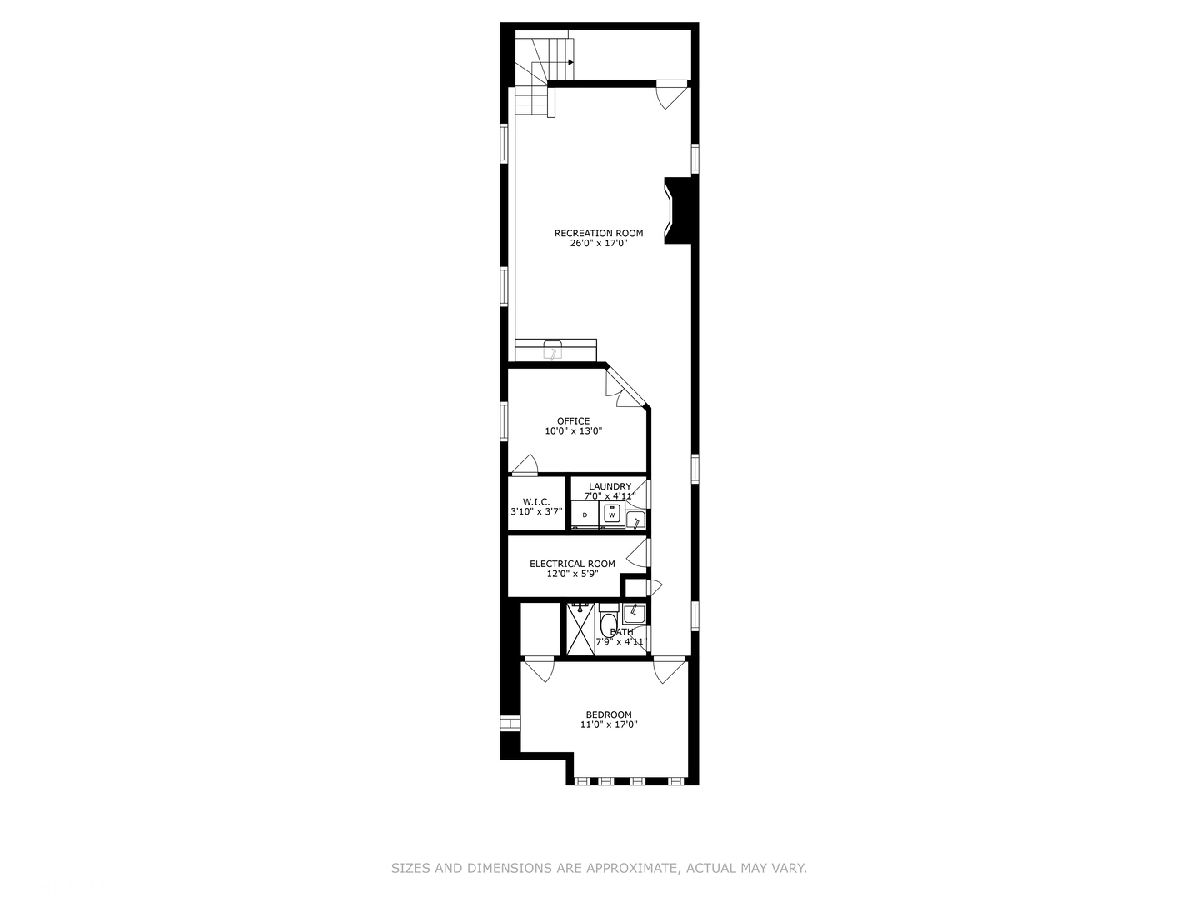
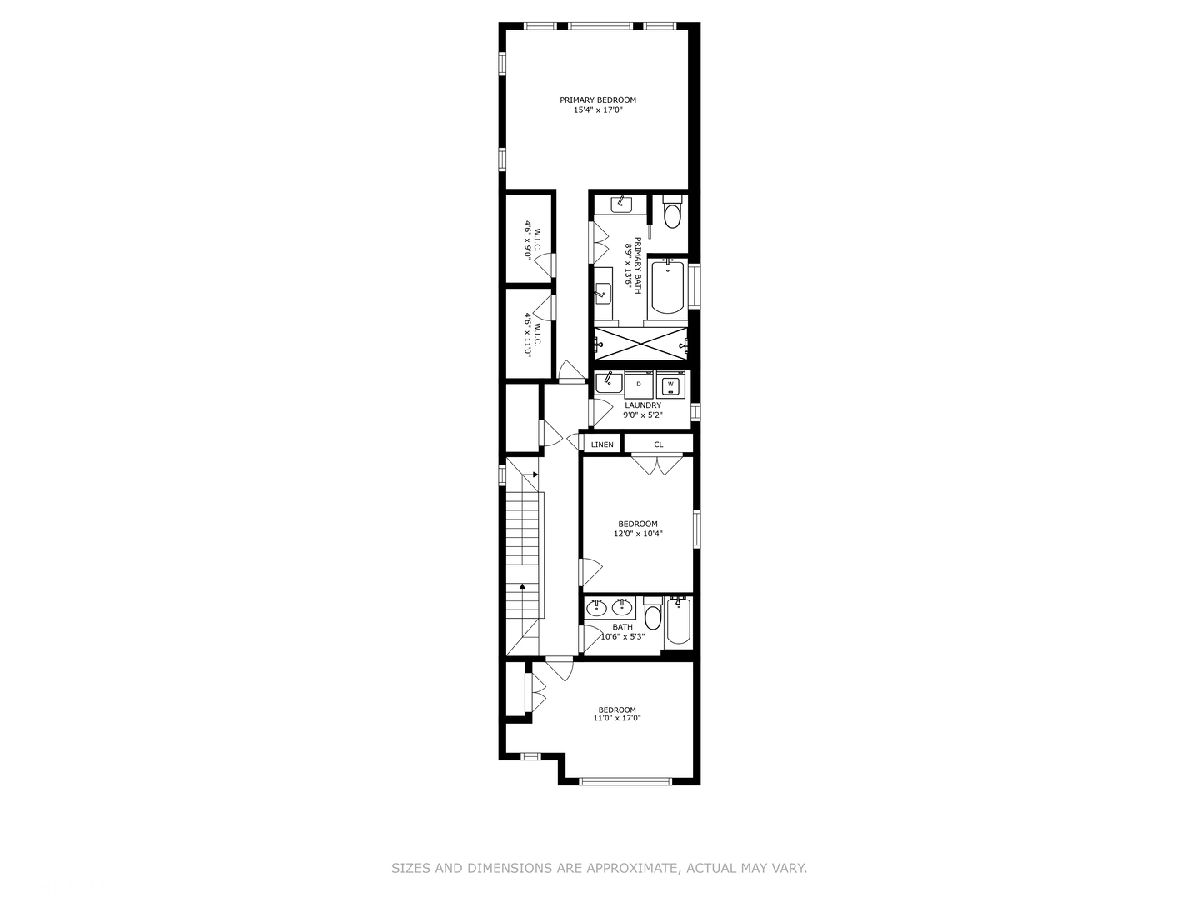
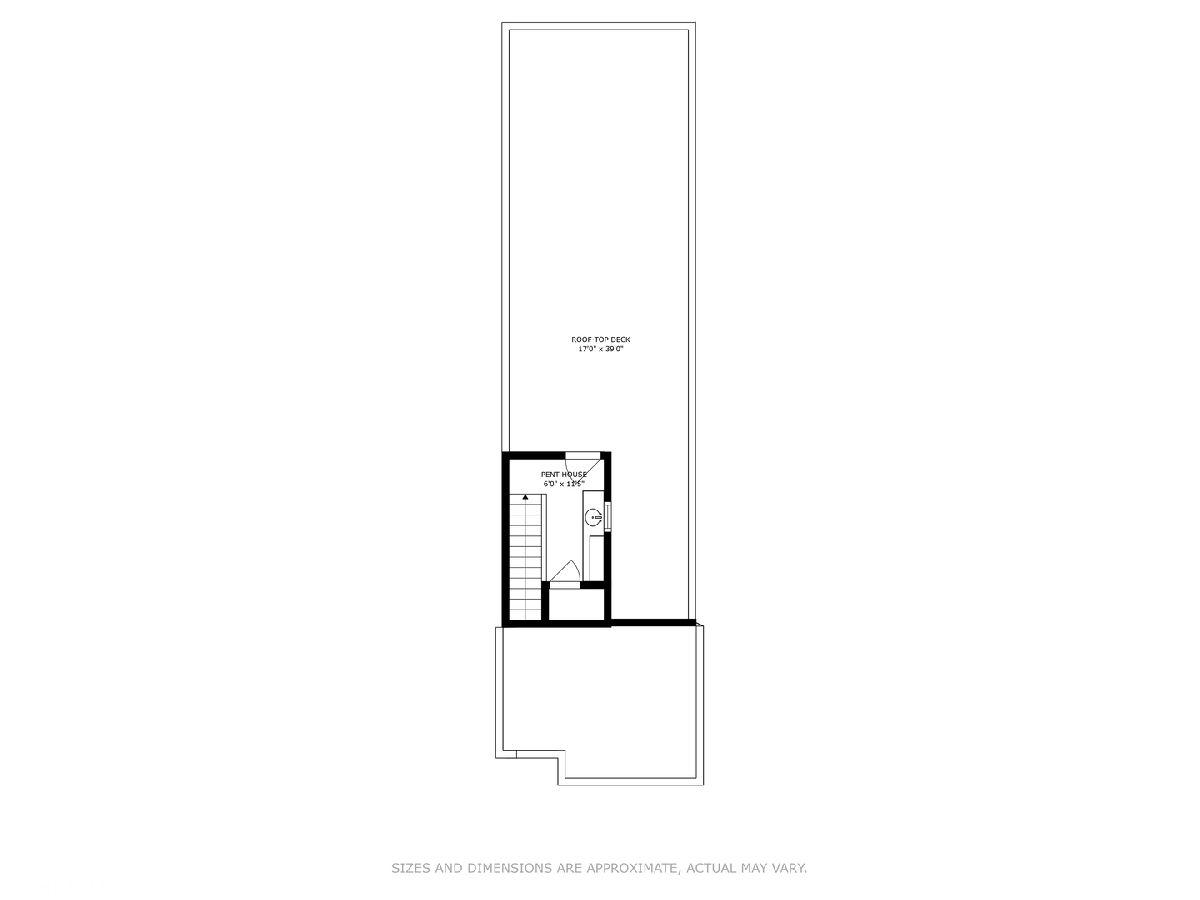
Room Specifics
Total Bedrooms: 5
Bedrooms Above Ground: 5
Bedrooms Below Ground: 0
Dimensions: —
Floor Type: —
Dimensions: —
Floor Type: —
Dimensions: —
Floor Type: —
Dimensions: —
Floor Type: —
Full Bathrooms: 4
Bathroom Amenities: Separate Shower,Steam Shower,Double Sink,Double Shower,Soaking Tub
Bathroom in Basement: 1
Rooms: —
Basement Description: Finished
Other Specifics
| 2.5 | |
| — | |
| Asphalt,Off Alley | |
| — | |
| — | |
| 24 X 125 | |
| — | |
| — | |
| — | |
| — | |
| Not in DB | |
| — | |
| — | |
| — | |
| — |
Tax History
| Year | Property Taxes |
|---|---|
| 2023 | $29,561 |
Contact Agent
Nearby Similar Homes
Nearby Sold Comparables
Contact Agent
Listing Provided By
@properties Christie's International Real Estate



