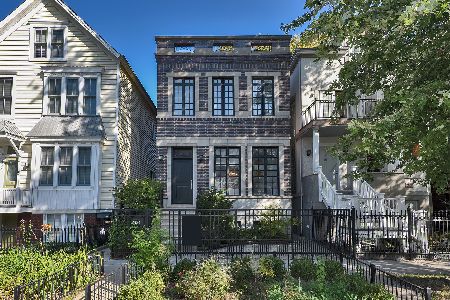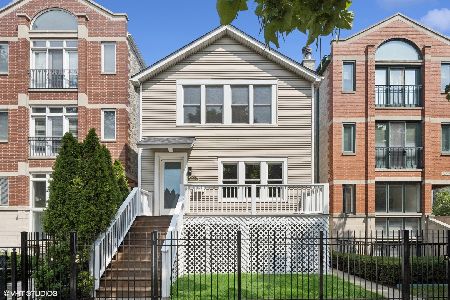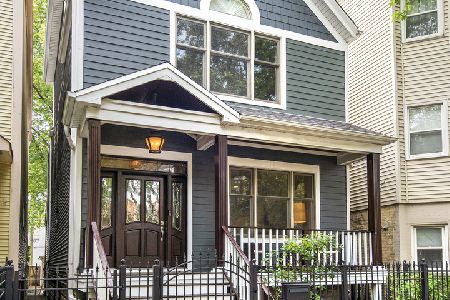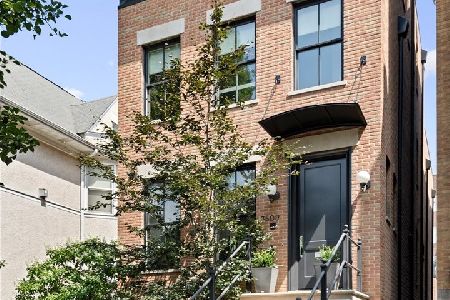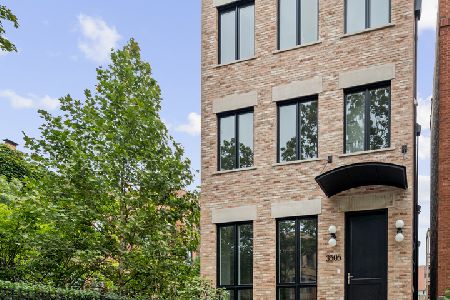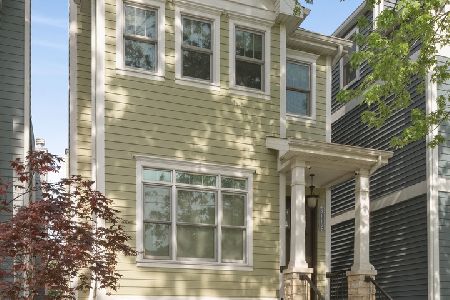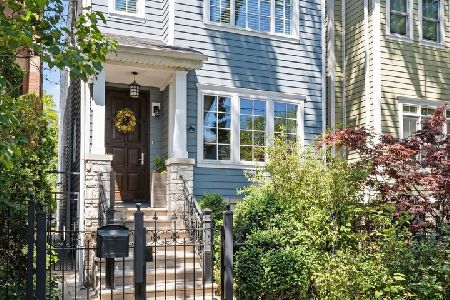3112 Southport Avenue, Lake View, Chicago, Illinois 60657
$1,337,500
|
Sold
|
|
| Status: | Closed |
| Sqft: | 3,950 |
| Cost/Sqft: | $354 |
| Beds: | 5 |
| Baths: | 4 |
| Year Built: | 2012 |
| Property Taxes: | $18,620 |
| Days On Market: | 4057 |
| Lot Size: | 0,07 |
Description
Quality Two Yr New Const. Ideally located in hot Southport corridor and Burley Sch. Fully upgraded with beautiful chefs kitchen. Large master Bdrm with gorgeous stone bathroom. Air tub, steam shr. Beautiful detailed millwork and built in's throughout. Control 4 automated lights and sound. 2 interior FP & ext. brick FP that is the focal point of huge yard. Full roof deck & wet bar. Heated floors. Great Flr pln
Property Specifics
| Single Family | |
| — | |
| Contemporary | |
| 2012 | |
| Full,English | |
| — | |
| No | |
| 0.07 |
| Cook | |
| Lakeview Commons | |
| 0 / Not Applicable | |
| None | |
| Public | |
| Public Sewer | |
| 08737429 | |
| 14291050390000 |
Nearby Schools
| NAME: | DISTRICT: | DISTANCE: | |
|---|---|---|---|
|
Grade School
Burley Elementary School |
299 | — | |
Property History
| DATE: | EVENT: | PRICE: | SOURCE: |
|---|---|---|---|
| 28 Oct, 2011 | Sold | $319,000 | MRED MLS |
| 15 Sep, 2011 | Under contract | $390,000 | MRED MLS |
| — | Last price change | $450,000 | MRED MLS |
| 11 Oct, 2010 | Listed for sale | $450,000 | MRED MLS |
| 8 Jun, 2012 | Sold | $1,215,000 | MRED MLS |
| 1 May, 2012 | Under contract | $1,299,000 | MRED MLS |
| 2 Apr, 2012 | Listed for sale | $1,299,000 | MRED MLS |
| 11 Nov, 2014 | Sold | $1,337,500 | MRED MLS |
| 14 Oct, 2014 | Under contract | $1,399,000 | MRED MLS |
| 25 Sep, 2014 | Listed for sale | $1,399,000 | MRED MLS |
| 30 Jul, 2020 | Sold | $1,337,500 | MRED MLS |
| 21 Jun, 2020 | Under contract | $1,425,000 | MRED MLS |
| 9 Jun, 2020 | Listed for sale | $1,425,000 | MRED MLS |
| 2 Aug, 2021 | Sold | $1,425,000 | MRED MLS |
| 21 Jun, 2021 | Under contract | $1,500,000 | MRED MLS |
| 28 Feb, 2021 | Listed for sale | $1,500,000 | MRED MLS |
Room Specifics
Total Bedrooms: 5
Bedrooms Above Ground: 5
Bedrooms Below Ground: 0
Dimensions: —
Floor Type: Hardwood
Dimensions: —
Floor Type: Hardwood
Dimensions: —
Floor Type: Carpet
Dimensions: —
Floor Type: —
Full Bathrooms: 4
Bathroom Amenities: Whirlpool,Steam Shower,Full Body Spray Shower,Double Shower
Bathroom in Basement: 1
Rooms: Bedroom 5,Loft,Recreation Room,Terrace,Foyer
Basement Description: Finished
Other Specifics
| 2.5 | |
| Concrete Perimeter | |
| — | |
| Patio, Roof Deck, Outdoor Fireplace | |
| — | |
| 24 X 125 | |
| — | |
| Full | |
| Bar-Wet, Hardwood Floors, Heated Floors, Second Floor Laundry | |
| Double Oven, Microwave, Dishwasher, High End Refrigerator, Washer, Dryer, Disposal, Stainless Steel Appliance(s) | |
| Not in DB | |
| Sidewalks, Street Lights, Street Paved | |
| — | |
| — | |
| Wood Burning, Gas Log, Gas Starter |
Tax History
| Year | Property Taxes |
|---|---|
| 2011 | $11,167 |
| 2014 | $18,620 |
| 2020 | $24,223 |
| 2021 | $24,627 |
Contact Agent
Nearby Similar Homes
Nearby Sold Comparables
Contact Agent
Listing Provided By
Coldwell Banker Residential

