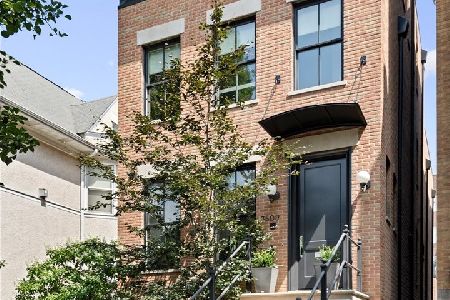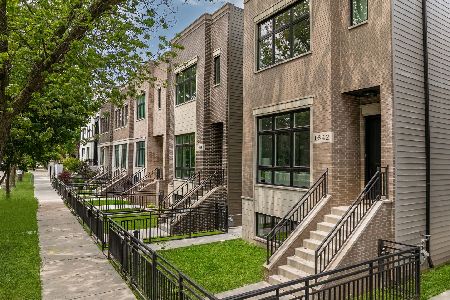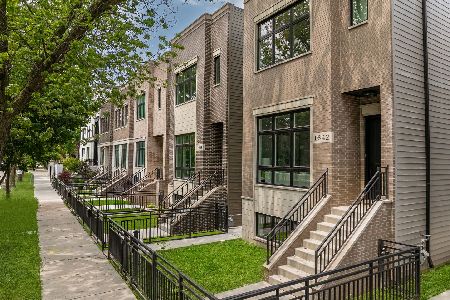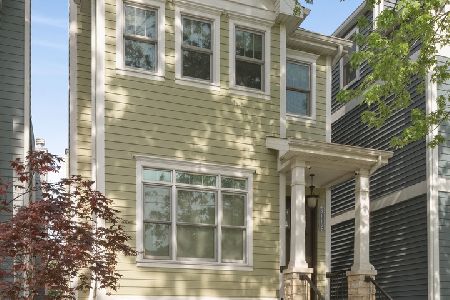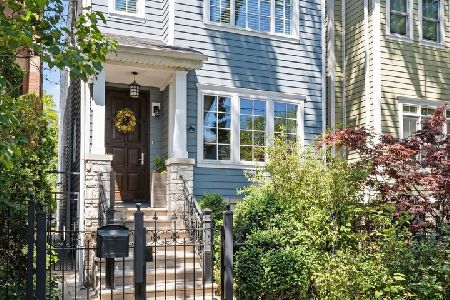3112 Southport Avenue, Lake View, Chicago, Illinois 60657
$1,425,000
|
Sold
|
|
| Status: | Closed |
| Sqft: | 3,950 |
| Cost/Sqft: | $380 |
| Beds: | 5 |
| Baths: | 4 |
| Year Built: | 2012 |
| Property Taxes: | $24,627 |
| Days On Market: | 1748 |
| Lot Size: | 0,07 |
Description
Bright and luxurious newer construction in unbeatable Southport Corridor location! The beautiful details of this contemporary home begin outside with the custom limestone staircase and mahogany front door. Enter the large foyer featuring custom wainscoting and millwork that continues into the light filled living room with a gas fireplace. The large dining area is perfect for entertaining. Custom cabinets with granite countertops, high end appliances, a large island, and eating area complete this fully upgraded chef's kitchen which was designed with functionality in mind. The kitchen opens to a grand family room with custom built ins and a second gas fireplace! This spacious home offers 5 bedrooms, including 3 bedrooms up, and 3.5 baths. The master suite boasts dual sinks, heated floors, a steam shower and whirlpool tub. Two additional bedrooms and another full bath, as well as a large laundry room round out the second floor. The full, finished basement offers tall ceilings, a large rec room, two bedrooms, a full bath and heated floors! Enjoy multiple outdoor spaces including a private rear paver patio with brick fireplace and a full roof deck with skyline views and a wet bar. Detached 2.5 car garage, Control4 system, and wifi thermostat. Walk to bars, restaurants, shopping and everything the Southport Corridor has to offer. Burley School District!
Property Specifics
| Single Family | |
| — | |
| Contemporary | |
| 2012 | |
| Full,English | |
| — | |
| No | |
| 0.07 |
| Cook | |
| Lakeview Commons | |
| 0 / Not Applicable | |
| None | |
| Public | |
| Public Sewer | |
| 11118131 | |
| 14291050390000 |
Nearby Schools
| NAME: | DISTRICT: | DISTANCE: | |
|---|---|---|---|
|
Grade School
Burley Elementary School |
299 | — | |
|
Middle School
Burley Elementary School |
299 | Not in DB | |
|
High School
Lake View High School |
299 | Not in DB | |
Property History
| DATE: | EVENT: | PRICE: | SOURCE: |
|---|---|---|---|
| 28 Oct, 2011 | Sold | $319,000 | MRED MLS |
| 15 Sep, 2011 | Under contract | $390,000 | MRED MLS |
| — | Last price change | $450,000 | MRED MLS |
| 11 Oct, 2010 | Listed for sale | $450,000 | MRED MLS |
| 8 Jun, 2012 | Sold | $1,215,000 | MRED MLS |
| 1 May, 2012 | Under contract | $1,299,000 | MRED MLS |
| 2 Apr, 2012 | Listed for sale | $1,299,000 | MRED MLS |
| 11 Nov, 2014 | Sold | $1,337,500 | MRED MLS |
| 14 Oct, 2014 | Under contract | $1,399,000 | MRED MLS |
| 25 Sep, 2014 | Listed for sale | $1,399,000 | MRED MLS |
| 30 Jul, 2020 | Sold | $1,337,500 | MRED MLS |
| 21 Jun, 2020 | Under contract | $1,425,000 | MRED MLS |
| 9 Jun, 2020 | Listed for sale | $1,425,000 | MRED MLS |
| 2 Aug, 2021 | Sold | $1,425,000 | MRED MLS |
| 21 Jun, 2021 | Under contract | $1,500,000 | MRED MLS |
| 28 Feb, 2021 | Listed for sale | $1,500,000 | MRED MLS |
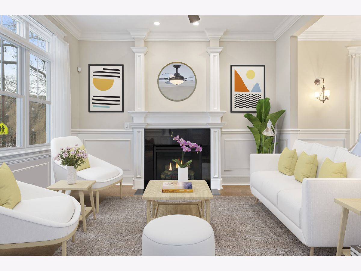
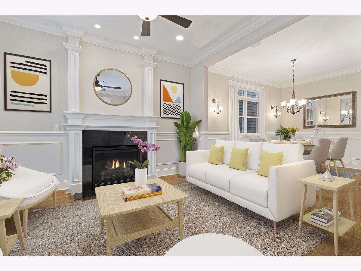
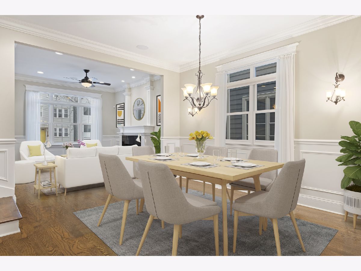
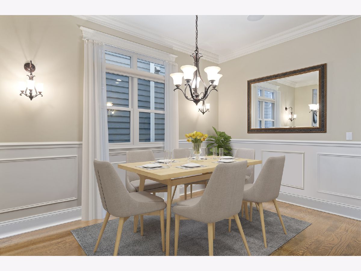
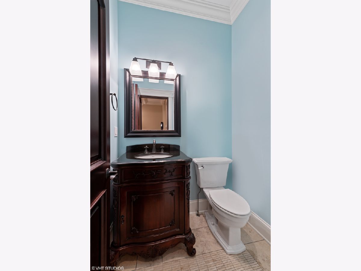
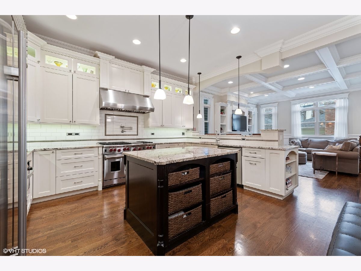
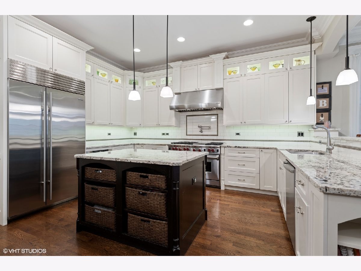
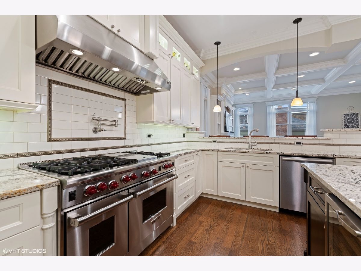
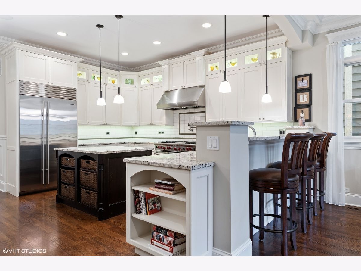
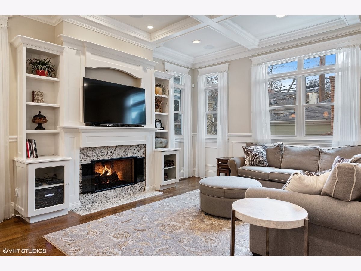
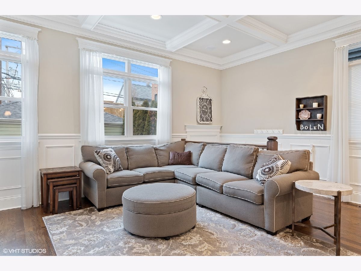
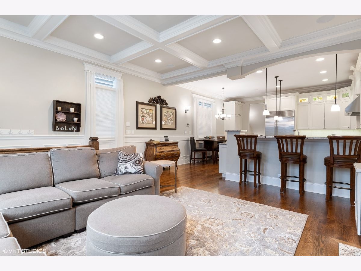
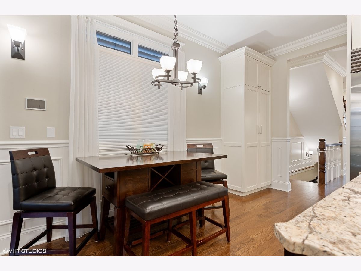
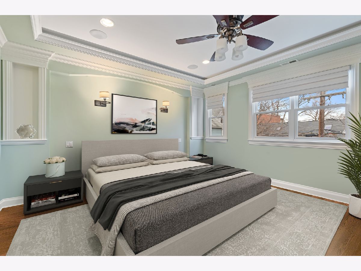
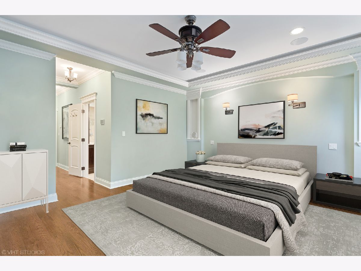
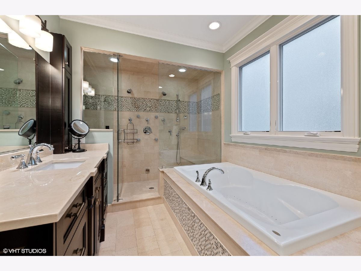
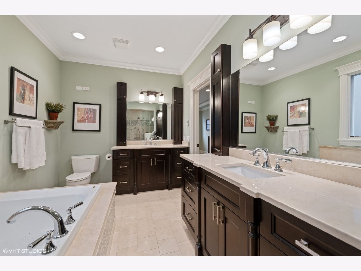
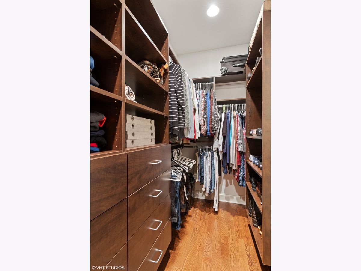
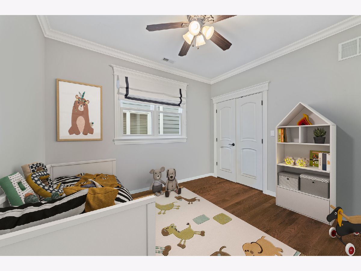
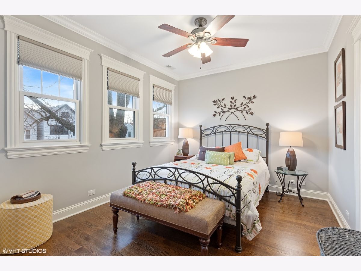
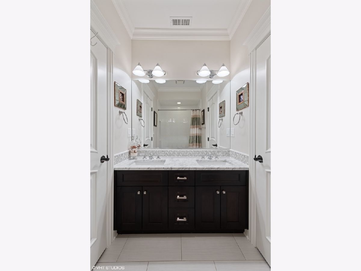
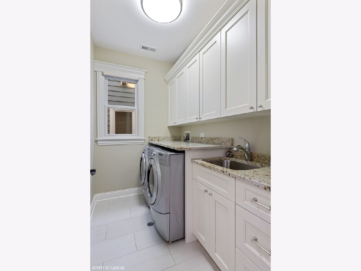
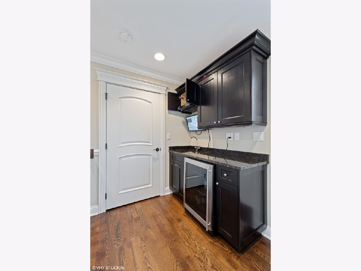
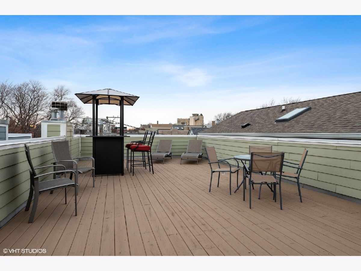
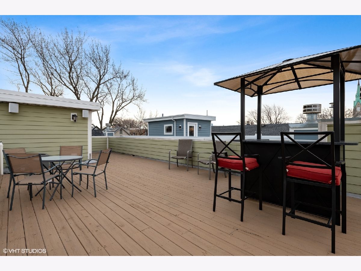
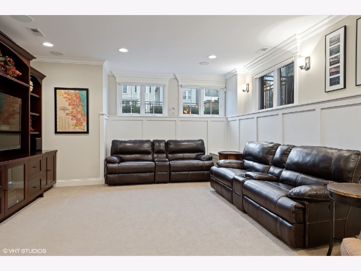
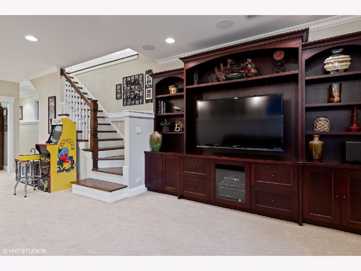
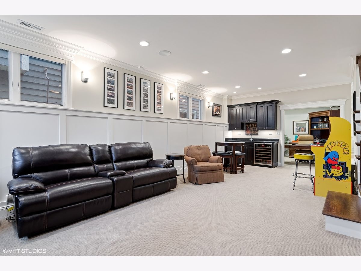
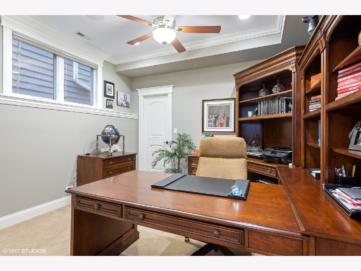
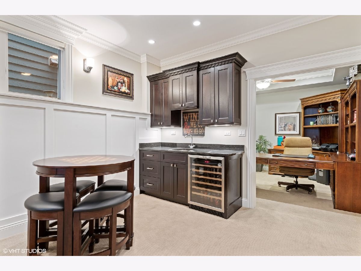
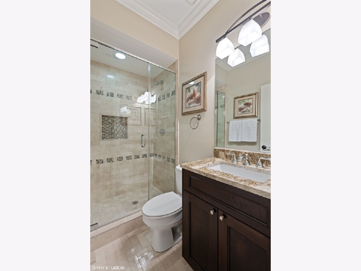
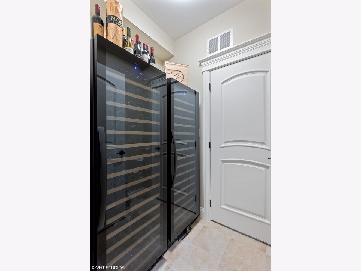
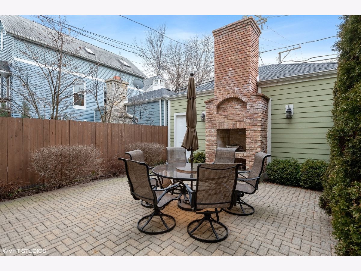
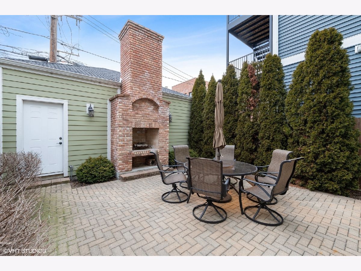
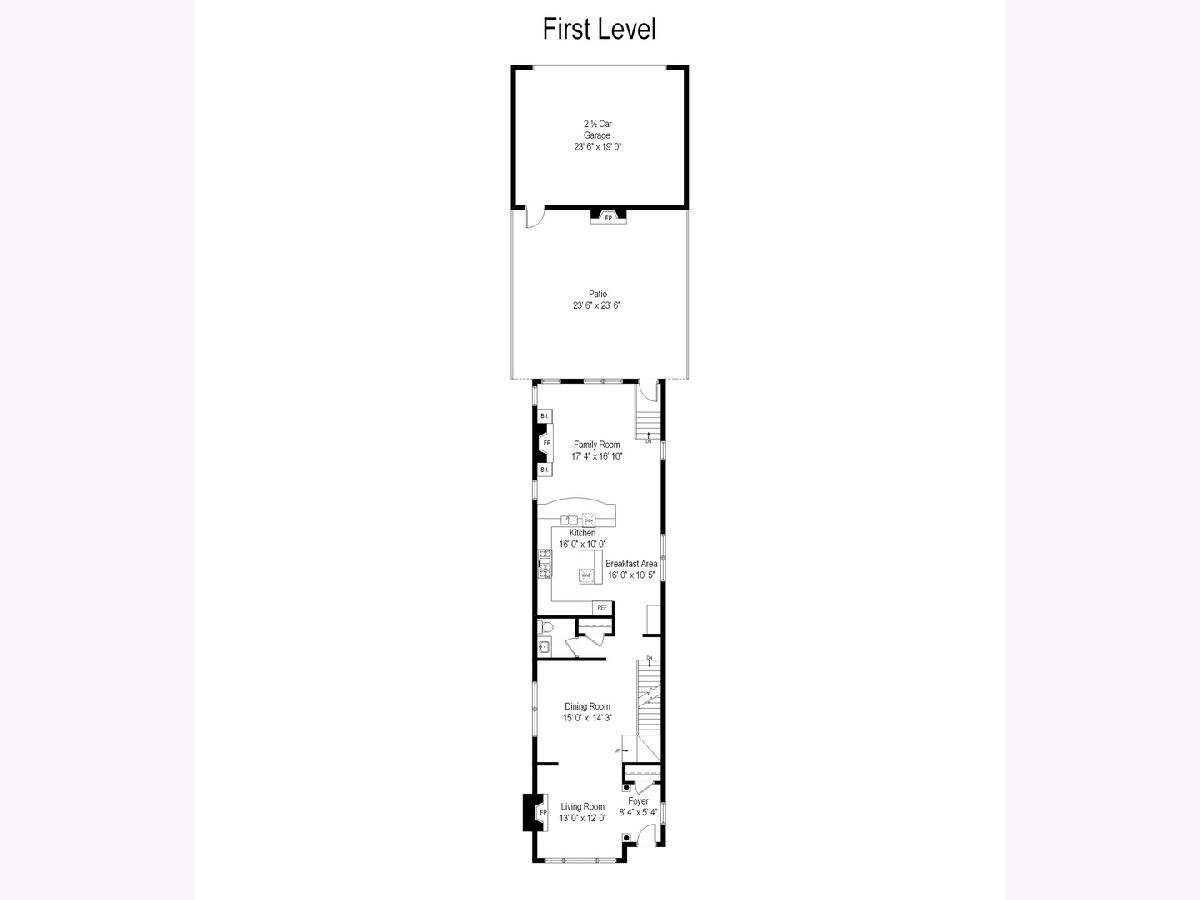

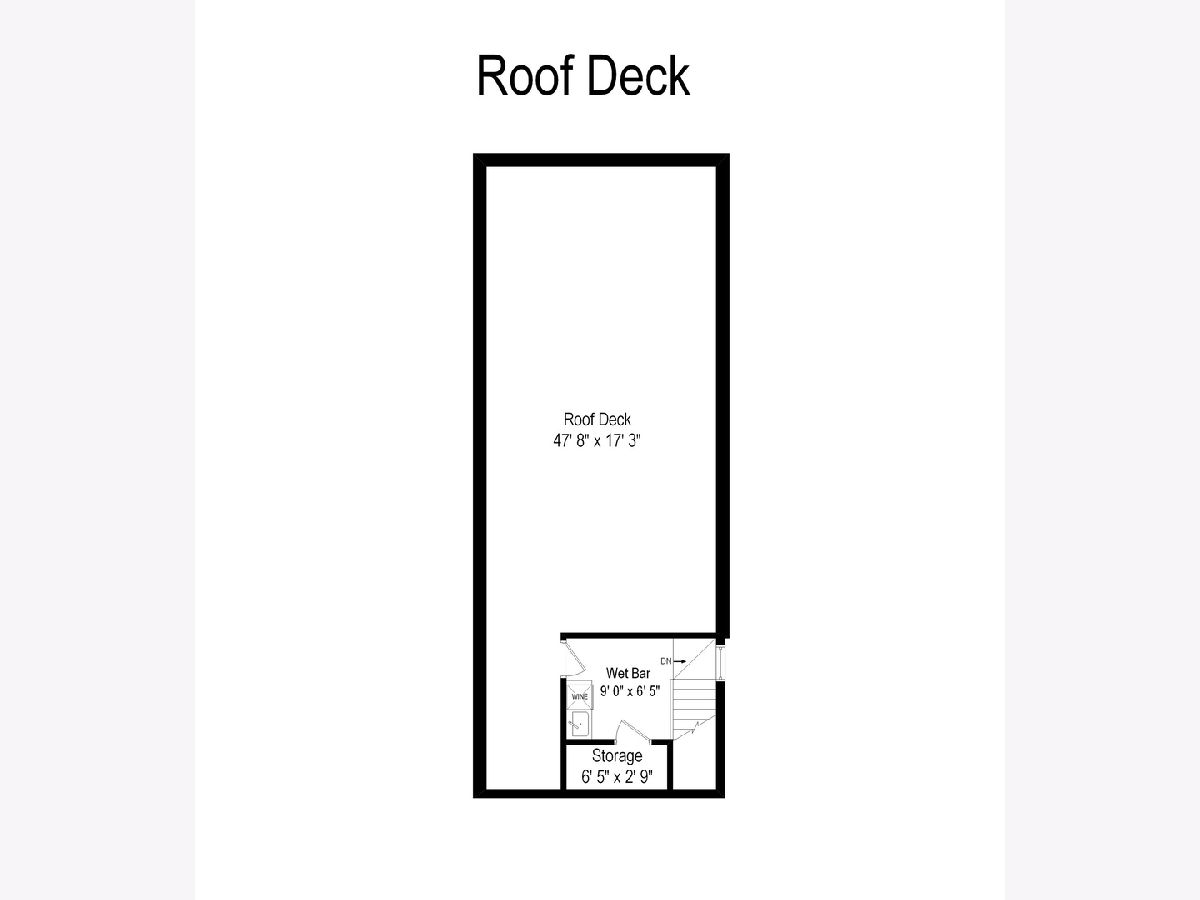
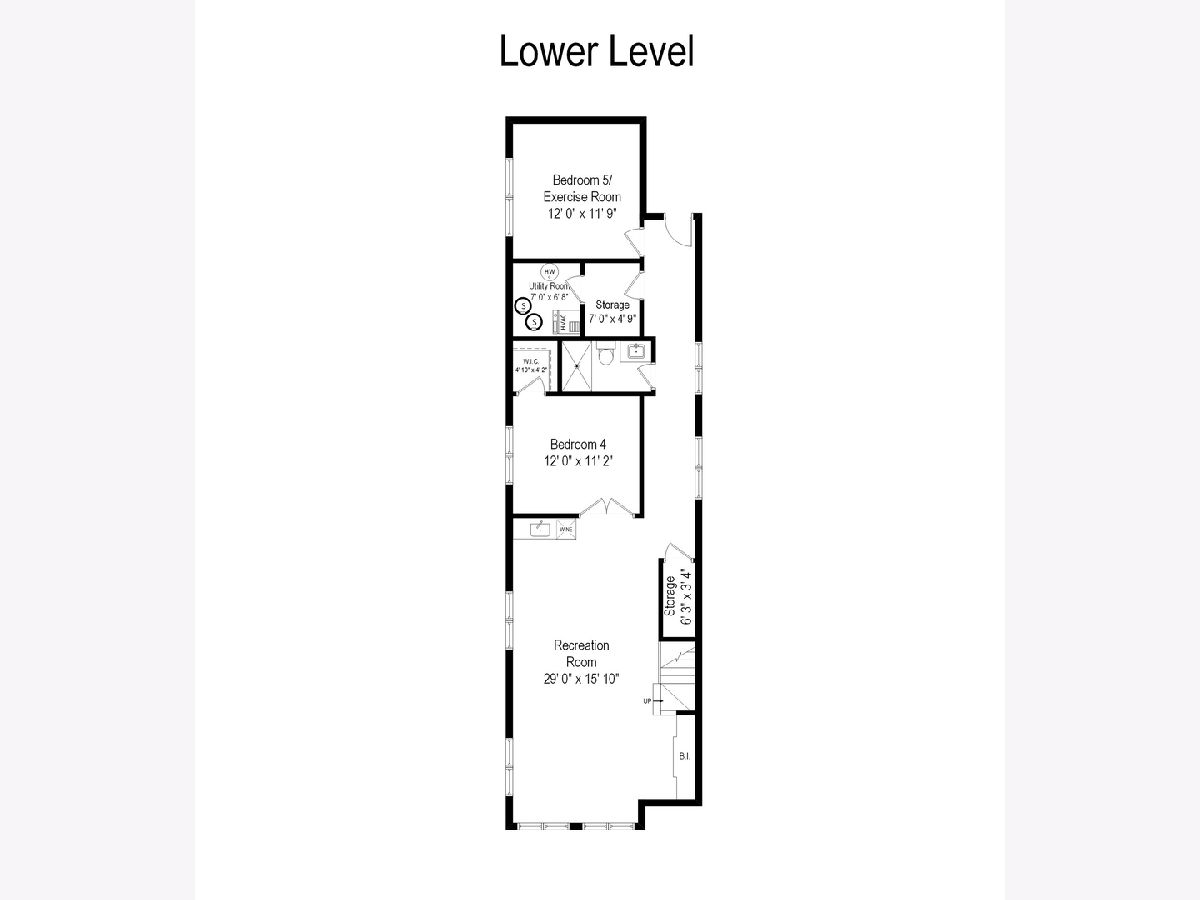
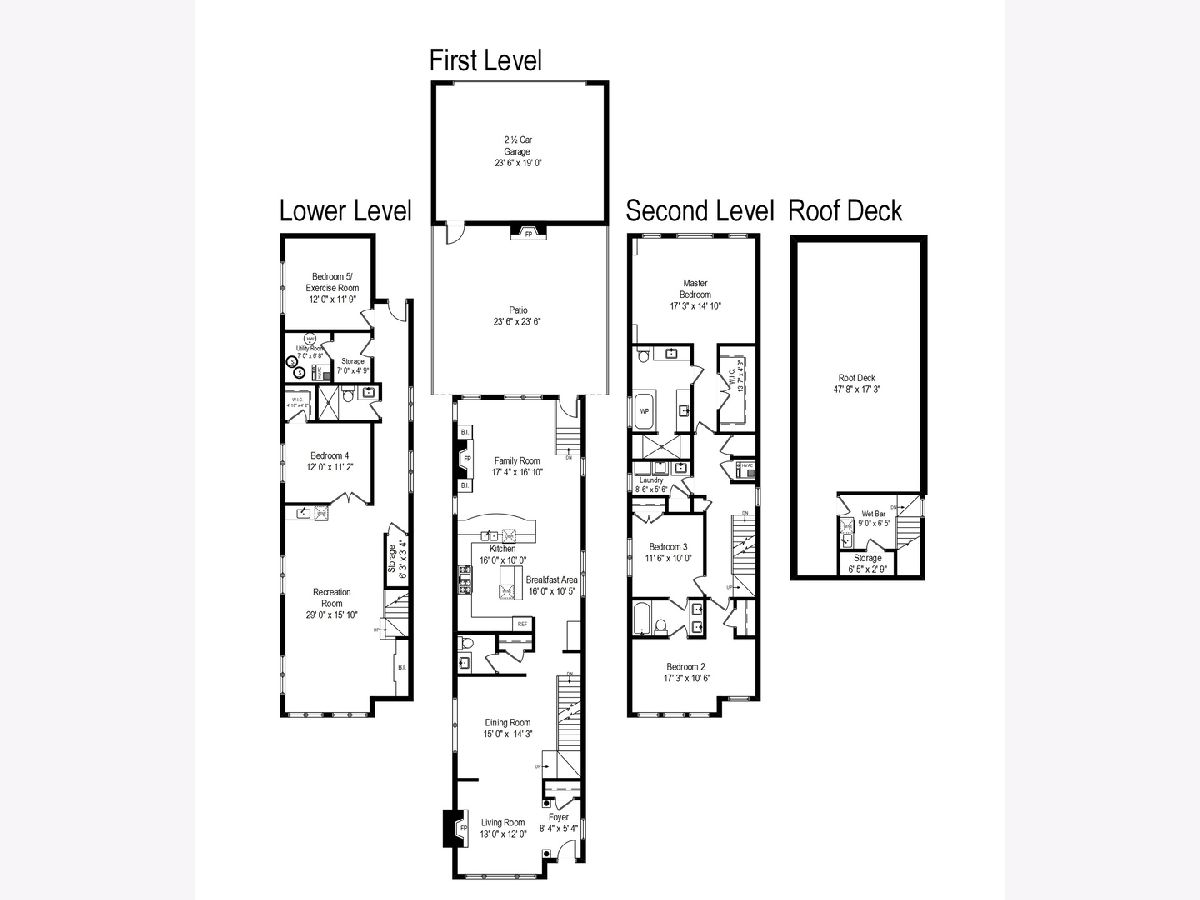
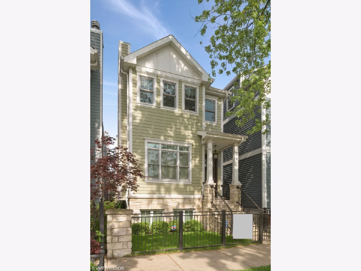
Room Specifics
Total Bedrooms: 5
Bedrooms Above Ground: 5
Bedrooms Below Ground: 0
Dimensions: —
Floor Type: Hardwood
Dimensions: —
Floor Type: Hardwood
Dimensions: —
Floor Type: Carpet
Dimensions: —
Floor Type: —
Full Bathrooms: 4
Bathroom Amenities: Whirlpool,Steam Shower,Full Body Spray Shower,Double Shower
Bathroom in Basement: 1
Rooms: Bedroom 5,Loft,Recreation Room,Terrace,Foyer
Basement Description: Finished
Other Specifics
| 2.5 | |
| Concrete Perimeter | |
| — | |
| Patio, Roof Deck, Fire Pit | |
| — | |
| 24 X 125 | |
| — | |
| Full | |
| Bar-Wet, Hardwood Floors, Heated Floors, Second Floor Laundry | |
| Double Oven, Microwave, Dishwasher, High End Refrigerator, Washer, Dryer, Disposal, Stainless Steel Appliance(s) | |
| Not in DB | |
| Curbs, Sidewalks, Street Lights, Street Paved | |
| — | |
| — | |
| Wood Burning, Gas Log, Gas Starter |
Tax History
| Year | Property Taxes |
|---|---|
| 2011 | $11,167 |
| 2014 | $18,620 |
| 2020 | $24,223 |
| 2021 | $24,627 |
Contact Agent
Nearby Similar Homes
Nearby Sold Comparables
Contact Agent
Listing Provided By
@properties



