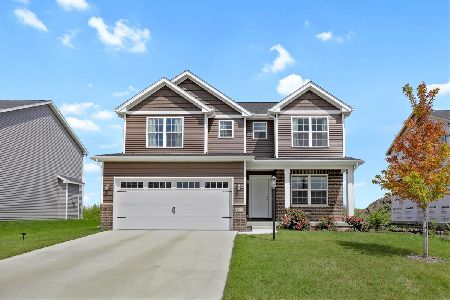3111 Timberline Drive, Champaign, Illinois 61822
$216,000
|
Sold
|
|
| Status: | Closed |
| Sqft: | 1,594 |
| Cost/Sqft: | $129 |
| Beds: | 3 |
| Baths: | 2 |
| Year Built: | 1992 |
| Property Taxes: | $4,881 |
| Days On Market: | 1335 |
| Lot Size: | 0,00 |
Description
This charming ranch won't last long! With hardwood floors, an open floor plan and a variety of updates, it is easy to love. Wood floors meet you at the entry and lead into the great room with vaulted ceilings, shiplap accent wall, wood fireplace and open views to the sunroom and kitchen. The sunroom provides APX 275sqft of extra living space that faces the south and is not included in the overall sqft total. This space maintains comfortable temperatures throughout the year with open doorways to the living and dining rooms. The large kitchen feels fresh and clean with white cabinets and counters and open sight lines to the living spaces. Each of the 3 bedrooms are quite large with great closet space. The master suite includes a walk-in-closet and private bath. In the back you'll find a fenced yard, deck and garden shed. The yard feels huge! Extras/Updates: Sunroom roof (2017), windows (2018), AC (2017), garage door & opener (2021), i3 high speed broadband. This home has been pre-inspected for your convenience!
Property Specifics
| Single Family | |
| — | |
| — | |
| 1992 | |
| — | |
| — | |
| No | |
| — |
| Champaign | |
| Timberline Valley | |
| 175 / Annual | |
| — | |
| — | |
| — | |
| 11428732 | |
| 412004406016 |
Nearby Schools
| NAME: | DISTRICT: | DISTANCE: | |
|---|---|---|---|
|
Grade School
Unit 4 Of Choice |
4 | — | |
|
Middle School
Champaign/middle Call Unit 4 351 |
4 | Not in DB | |
|
High School
Centennial High School |
4 | Not in DB | |
Property History
| DATE: | EVENT: | PRICE: | SOURCE: |
|---|---|---|---|
| 7 Jul, 2022 | Sold | $216,000 | MRED MLS |
| 13 Jun, 2022 | Under contract | $204,900 | MRED MLS |
| 10 Jun, 2022 | Listed for sale | $204,900 | MRED MLS |
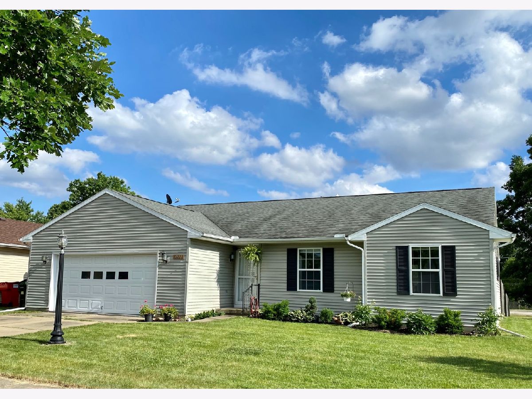





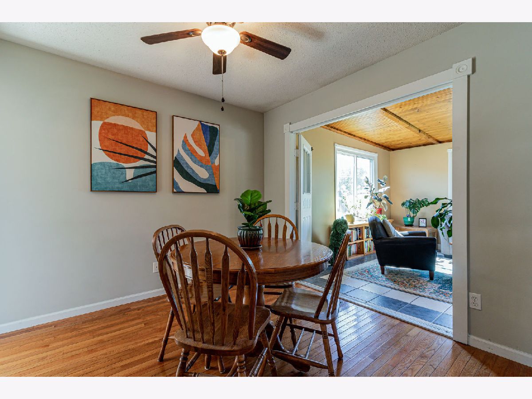

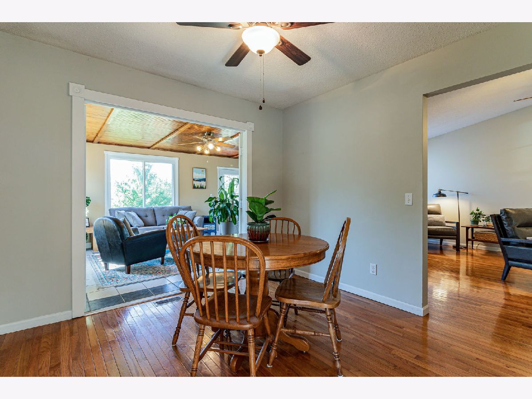
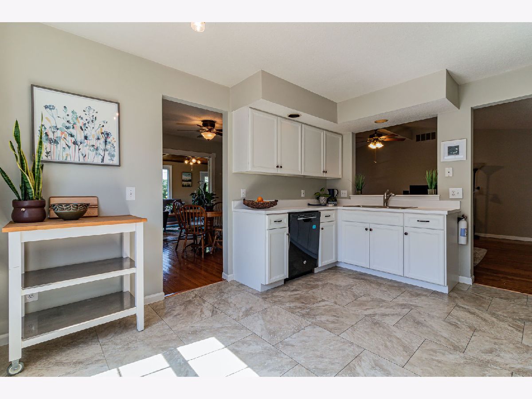



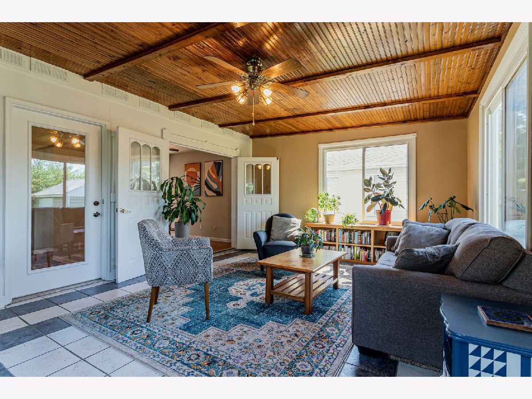
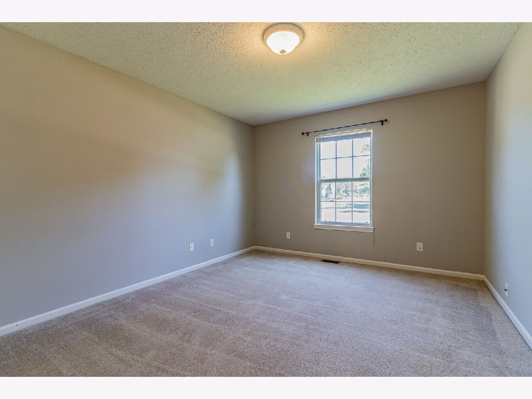
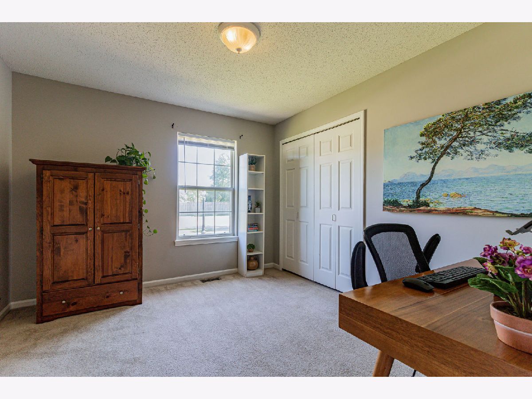
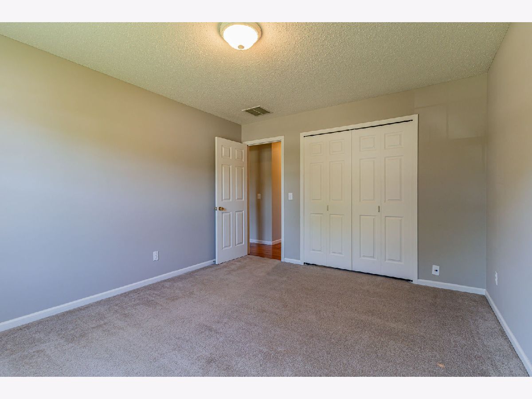
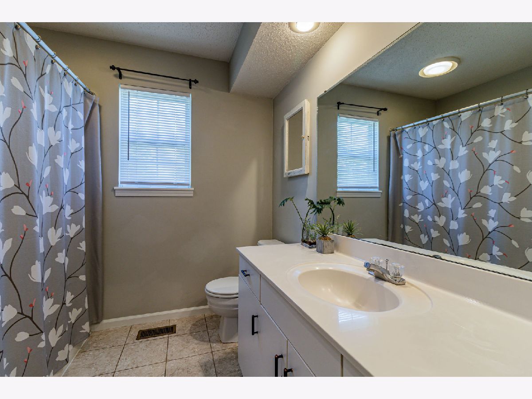
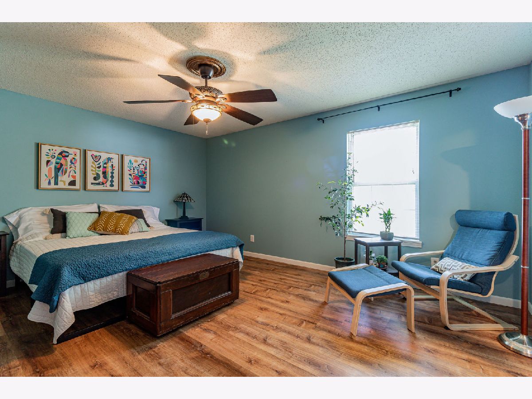
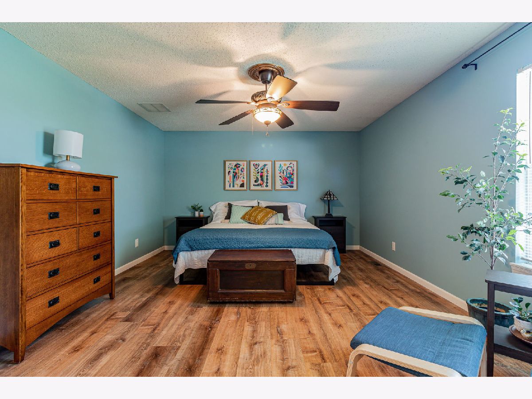
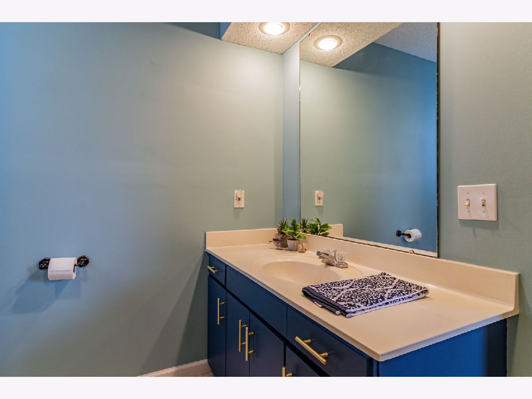
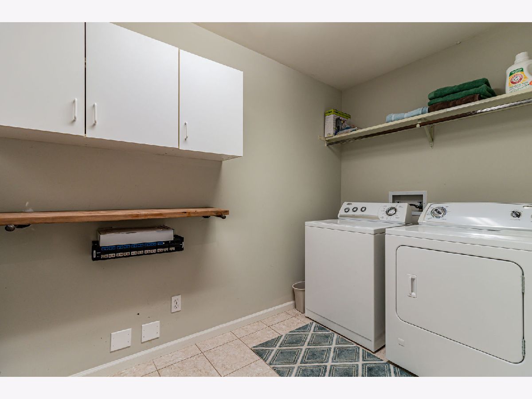

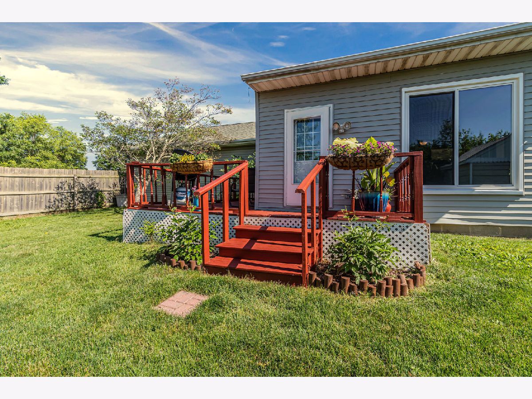
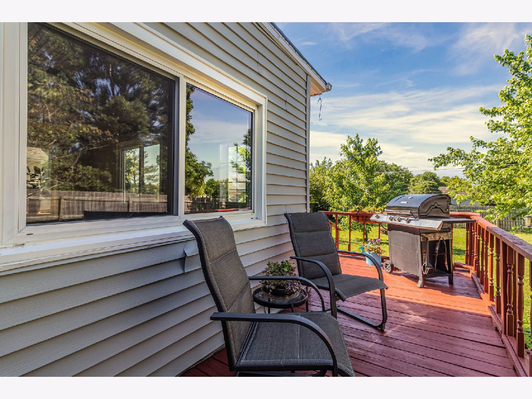
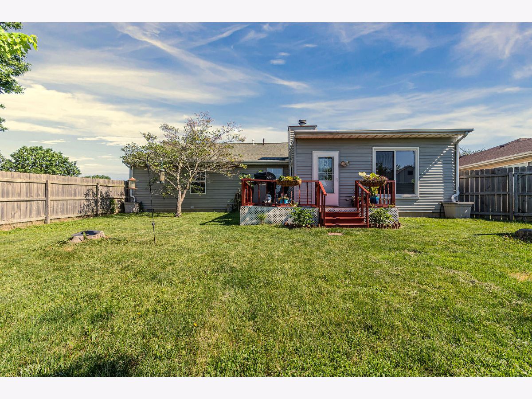
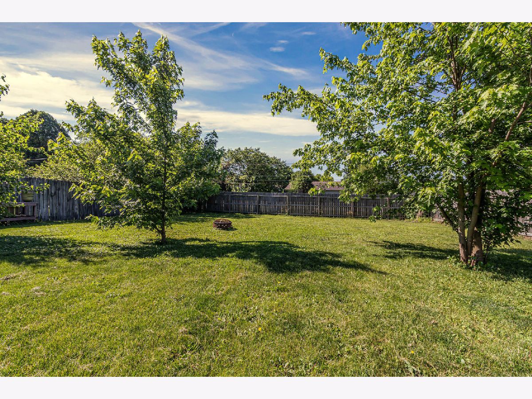
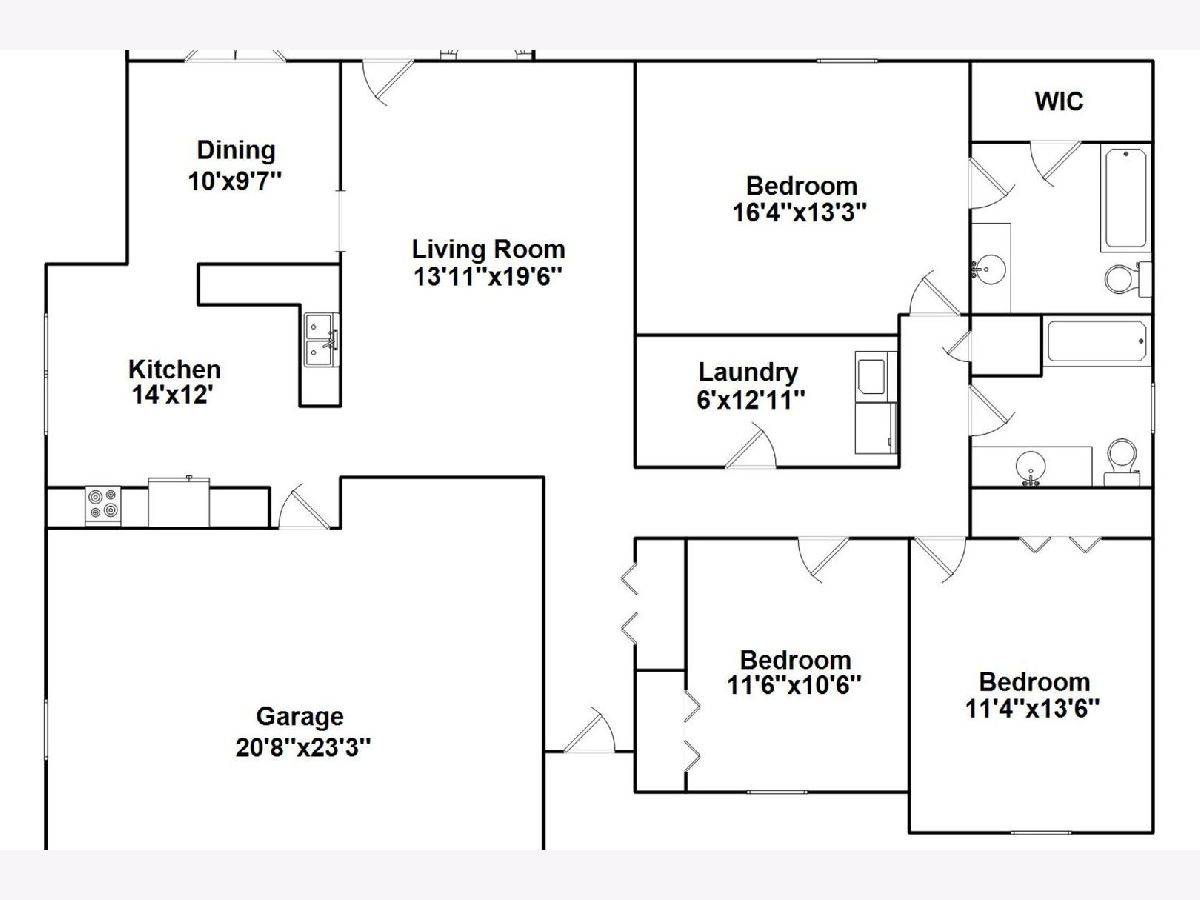
Room Specifics
Total Bedrooms: 3
Bedrooms Above Ground: 3
Bedrooms Below Ground: 0
Dimensions: —
Floor Type: —
Dimensions: —
Floor Type: —
Full Bathrooms: 2
Bathroom Amenities: —
Bathroom in Basement: 0
Rooms: —
Basement Description: Crawl
Other Specifics
| 2 | |
| — | |
| — | |
| — | |
| — | |
| 85X163.09X85.03X160.81 | |
| — | |
| — | |
| — | |
| — | |
| Not in DB | |
| — | |
| — | |
| — | |
| — |
Tax History
| Year | Property Taxes |
|---|---|
| 2022 | $4,881 |
Contact Agent
Nearby Similar Homes
Nearby Sold Comparables
Contact Agent
Listing Provided By
KELLER WILLIAMS-TREC






