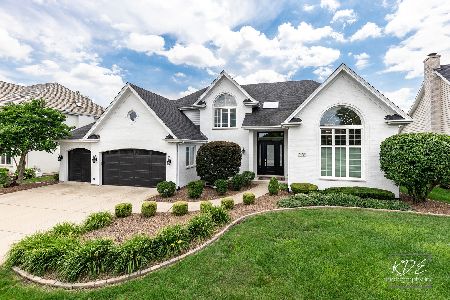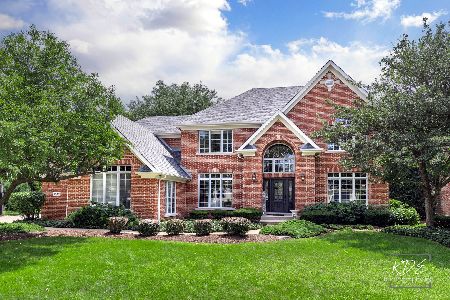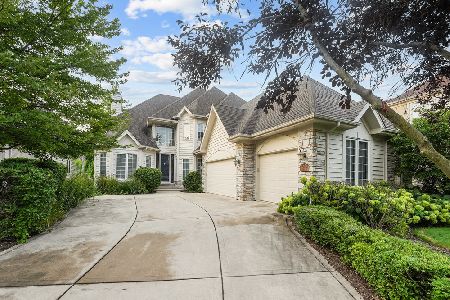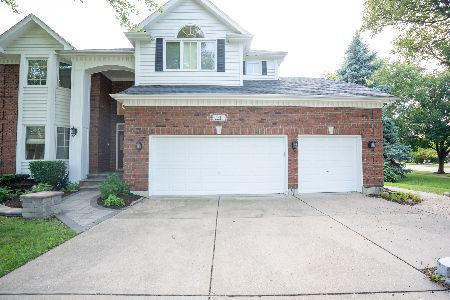3111 Treesdale Court, Naperville, Illinois 60564
$810,000
|
Sold
|
|
| Status: | Closed |
| Sqft: | 4,479 |
| Cost/Sqft: | $181 |
| Beds: | 5 |
| Baths: | 6 |
| Year Built: | 1994 |
| Property Taxes: | $15,843 |
| Days On Market: | 1651 |
| Lot Size: | 0,39 |
Description
Stunning Home with Breathtaking Views of White Eagle Park, 6672 square feet of living space! Located on an interior cul-de-sac lot in the White Eagle Golf Community. Recent Total Renovations of $260K include a Gorgeous Gourmet Kitchen($74k), double wide 48" Built-in Electro Lux Stainless Refrigerator, Double Oven/Warming Tray, 3 Dishwashers, Granite Counters, Custom Cabinets; Gorgeous Island/w Vegetable Sink, All Beautiful Remodeled Bathrooms feature Quartz Counter Tops, Furniture Grade Cabinets, Travertine Floors, Updated Large Master Suite features a Fireplace, w/new Closet(possible 2nd Laundry), walk-out to Deck, His/Her Closets; Master Bath with new shower. Gorgeous see-thru Fireplace in Den/Family rm.; New 3rd floor Bedroom Suite features a full Bath, Separate Sound Proof room, its own HVAC unit, Every bedroom has unique vaulted ceilings; Fin Basement with Media room plus Rec room, Wet Bar, Wine room. Beautiful Hardwood floors on Main Level! Many more amenities! White Eagle Clubhouse, Pool, Tennis, 24-7 Roving Security too! Some photos are from our previous listing.
Property Specifics
| Single Family | |
| — | |
| Traditional,Mediter./Spanish,Tudor | |
| 1994 | |
| Full | |
| — | |
| No | |
| 0.39 |
| Will | |
| White Eagle | |
| 240 / Quarterly | |
| Insurance,Security,Clubhouse,Pool | |
| Lake Michigan | |
| Public Sewer | |
| 11011368 | |
| 0701042310180000 |
Nearby Schools
| NAME: | DISTRICT: | DISTANCE: | |
|---|---|---|---|
|
Grade School
White Eagle Elementary School |
204 | — | |
|
Middle School
Still Middle School |
204 | Not in DB | |
|
High School
Waubonsie Valley High School |
204 | Not in DB | |
Property History
| DATE: | EVENT: | PRICE: | SOURCE: |
|---|---|---|---|
| 7 Jun, 2021 | Sold | $810,000 | MRED MLS |
| 15 Apr, 2021 | Under contract | $810,000 | MRED MLS |
| — | Last price change | $825,000 | MRED MLS |
| 5 Mar, 2021 | Listed for sale | $825,000 | MRED MLS |







































Room Specifics
Total Bedrooms: 5
Bedrooms Above Ground: 5
Bedrooms Below Ground: 0
Dimensions: —
Floor Type: Carpet
Dimensions: —
Floor Type: Carpet
Dimensions: —
Floor Type: Carpet
Dimensions: —
Floor Type: —
Full Bathrooms: 6
Bathroom Amenities: Whirlpool,Separate Shower,Double Sink,Full Body Spray Shower,Soaking Tub
Bathroom in Basement: 1
Rooms: Bedroom 5,Breakfast Room,Office,Recreation Room,Media Room,Mud Room
Basement Description: Finished
Other Specifics
| 3 | |
| Concrete Perimeter | |
| Concrete | |
| Balcony, Patio, Stamped Concrete Patio, Brick Paver Patio, Fire Pit | |
| Cul-De-Sac,Landscaped,Park Adjacent,Water View | |
| 180X118X160X18X19X72 | |
| — | |
| Full | |
| Vaulted/Cathedral Ceilings, Bar-Wet, Hardwood Floors, First Floor Laundry, Walk-In Closet(s) | |
| Double Oven, Microwave, Dishwasher, High End Refrigerator, Washer, Dryer, Disposal, Stainless Steel Appliance(s), Other, Refrigerator | |
| Not in DB | |
| Clubhouse, Park, Pool, Tennis Court(s), Sidewalks, Street Lights | |
| — | |
| — | |
| Double Sided, Gas Log |
Tax History
| Year | Property Taxes |
|---|---|
| 2021 | $15,843 |
Contact Agent
Nearby Similar Homes
Nearby Sold Comparables
Contact Agent
Listing Provided By
Keller Williams Infinity











