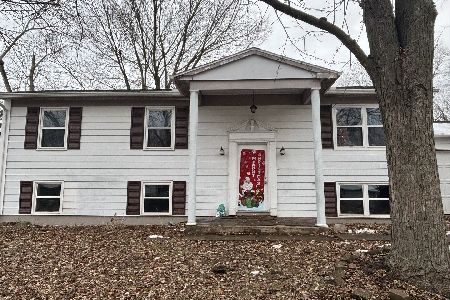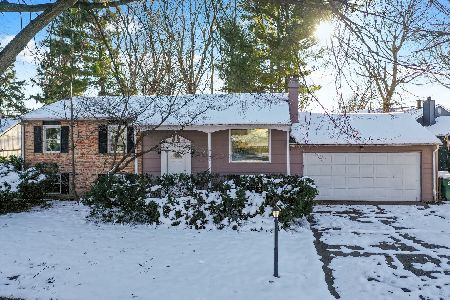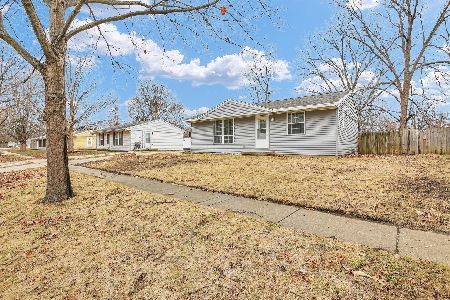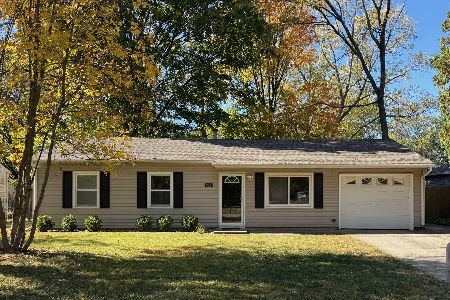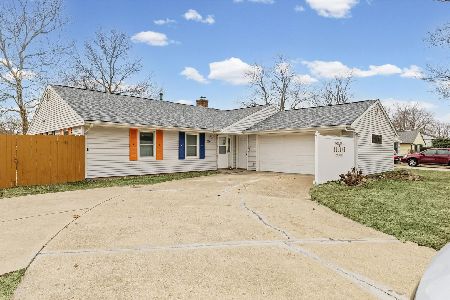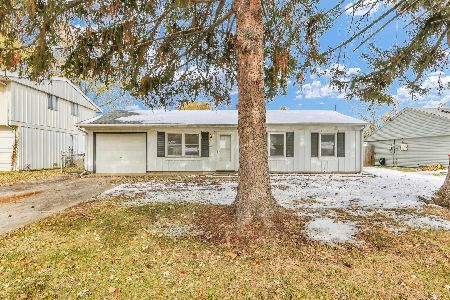3111 William Street, Champaign, Illinois 61821
$161,500
|
Sold
|
|
| Status: | Closed |
| Sqft: | 1,980 |
| Cost/Sqft: | $86 |
| Beds: | 4 |
| Baths: | 2 |
| Year Built: | 1969 |
| Property Taxes: | $1,839 |
| Days On Market: | 2815 |
| Lot Size: | 0,17 |
Description
This one owner property has been meticulously cared for over the years. The owners have went above and beyond to make sure the next owner loves this house as much as they have. Over the last year the house and garage roof have been replaced, new deck, carpet throughout entire house, engineered wood flooring upstairs, vinyl fenced back yard. Over the last 10 years, the kitchen has been remodeled with cabinets from Hamptons, Furnace/AC, water heater, house siding, windows, copper water lines, 200 amp electrical service with cable ran to every room. House is equipped with a sump pump and city water back up pump if power goes out. What more can you ask for with over 2000 sq ft. Come home to this move in ready house and enjoy a country view in your back yard on the large corner lot.
Property Specifics
| Single Family | |
| — | |
| Bi-Level | |
| 1969 | |
| Full | |
| — | |
| No | |
| 0.17 |
| Champaign | |
| Weller's Holiday Park | |
| 0 / Not Applicable | |
| None | |
| Public | |
| Public Sewer | |
| 09959364 | |
| 442016282001 |
Nearby Schools
| NAME: | DISTRICT: | DISTANCE: | |
|---|---|---|---|
|
Grade School
Unit 4 School Of Choice Elementa |
4 | — | |
|
Middle School
Champaign Junior/middle Call Uni |
4 | Not in DB | |
|
High School
Central High School |
4 | Not in DB | |
Property History
| DATE: | EVENT: | PRICE: | SOURCE: |
|---|---|---|---|
| 13 Jul, 2018 | Sold | $161,500 | MRED MLS |
| 29 May, 2018 | Under contract | $169,900 | MRED MLS |
| 22 May, 2018 | Listed for sale | $169,900 | MRED MLS |
Room Specifics
Total Bedrooms: 4
Bedrooms Above Ground: 4
Bedrooms Below Ground: 0
Dimensions: —
Floor Type: Carpet
Dimensions: —
Floor Type: Carpet
Dimensions: —
Floor Type: Carpet
Full Bathrooms: 2
Bathroom Amenities: —
Bathroom in Basement: 1
Rooms: Other Room
Basement Description: Partially Finished
Other Specifics
| 2 | |
| — | |
| Concrete | |
| Deck | |
| Corner Lot | |
| 100 X 73 | |
| — | |
| None | |
| Wood Laminate Floors | |
| Range, Microwave, Dishwasher, Refrigerator, Disposal, Range Hood | |
| Not in DB | |
| Sidewalks, Street Lights, Street Paved | |
| — | |
| — | |
| — |
Tax History
| Year | Property Taxes |
|---|---|
| 2018 | $1,839 |
Contact Agent
Nearby Similar Homes
Nearby Sold Comparables
Contact Agent
Listing Provided By
RE/MAX REALTY ASSOCIATES-CHA

