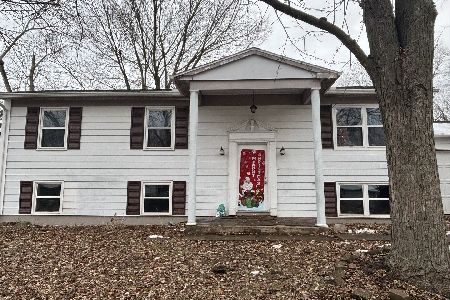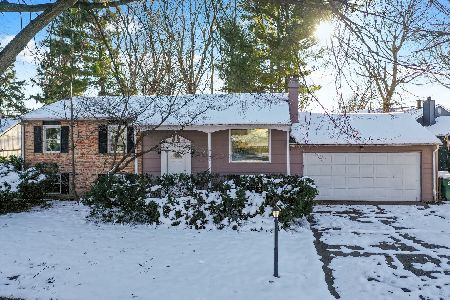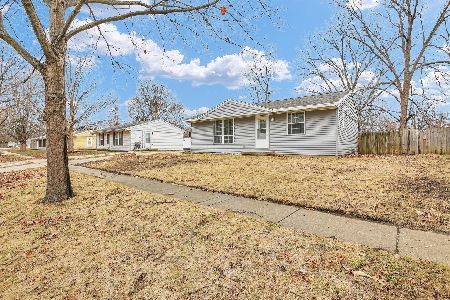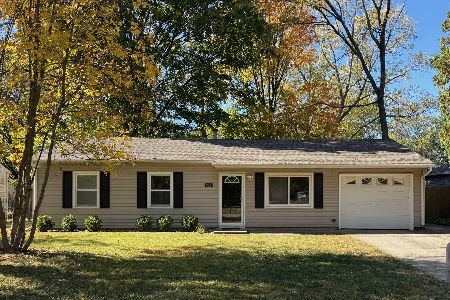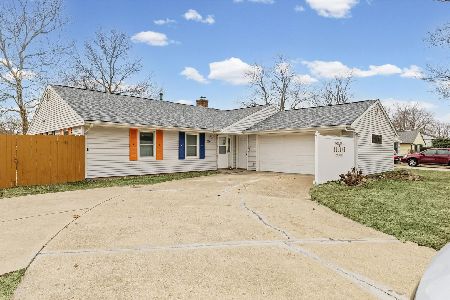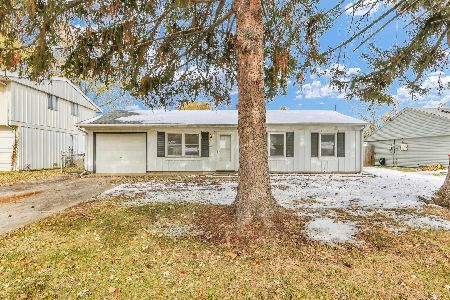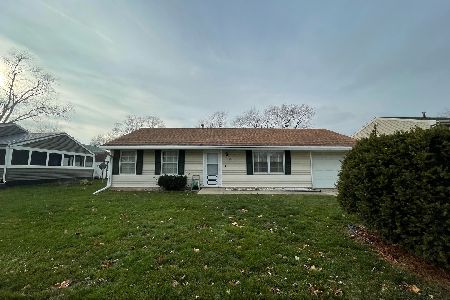3202 Brentwood, Champaign, Illinois 61821
$133,500
|
Sold
|
|
| Status: | Closed |
| Sqft: | 1,873 |
| Cost/Sqft: | $71 |
| Beds: | 4 |
| Baths: | 2 |
| Year Built: | — |
| Property Taxes: | $2,949 |
| Days On Market: | 5172 |
| Lot Size: | 0,00 |
Description
Discover lots of "NEW" in this conveniently located bi-level. Brand new carpeting and tile flooring; basement paneling removed, dry wall installed, new ceiling. New six panel doors, decorative trim to match. Updated upper bath. All windows replaced, many within the last 5 years. Freshly painted interior. Updated furnace, AC,& water heater. Roof 4-5 years old. Eat-in kitchen has oak cabinets and comes with all appliances, including an updated double oven stove. Organizers installed in all closets. Larger lower level bedroom comes with walk-in closet. Good sized laundry room has cabinetry, hanging bar, & newer front load washer/older dryer, plus utility sink. Deep 2 car garage-cabinets stay. Tiered deck, 2 patios, garden area, privacy fenced yard. Agent related to seller.
Property Specifics
| Single Family | |
| — | |
| Bi-Level | |
| — | |
| None | |
| — | |
| No | |
| — |
| Champaign | |
| Holiday Park | |
| — / — | |
| — | |
| Public | |
| Public Sewer | |
| 09421869 | |
| 442016279032 |
Nearby Schools
| NAME: | DISTRICT: | DISTANCE: | |
|---|---|---|---|
|
Grade School
Soc |
— | ||
|
Middle School
Call Unt 4 351-3701 |
Not in DB | ||
|
High School
Centennial High School |
Not in DB | ||
Property History
| DATE: | EVENT: | PRICE: | SOURCE: |
|---|---|---|---|
| 1 Feb, 2012 | Sold | $133,500 | MRED MLS |
| 15 Dec, 2011 | Under contract | $133,500 | MRED MLS |
| 8 Dec, 2011 | Listed for sale | $0 | MRED MLS |
Room Specifics
Total Bedrooms: 4
Bedrooms Above Ground: 4
Bedrooms Below Ground: 0
Dimensions: —
Floor Type: Wood Laminate
Dimensions: —
Floor Type: Wood Laminate
Dimensions: —
Floor Type: Carpet
Full Bathrooms: 2
Bathroom Amenities: —
Bathroom in Basement: —
Rooms: Walk In Closet
Basement Description: Slab
Other Specifics
| 2 | |
| — | |
| — | |
| Deck, Patio | |
| Fenced Yard | |
| 100 X 74 X 100 X 70 | |
| — | |
| — | |
| Bar-Dry | |
| Dishwasher, Disposal, Dryer, Range Hood, Range, Refrigerator, Washer | |
| Not in DB | |
| Sidewalks | |
| — | |
| — | |
| Wood Burning |
Tax History
| Year | Property Taxes |
|---|---|
| 2012 | $2,949 |
Contact Agent
Nearby Similar Homes
Nearby Sold Comparables
Contact Agent
Listing Provided By
RE/MAX REALTY ASSOCIATES-CHA

