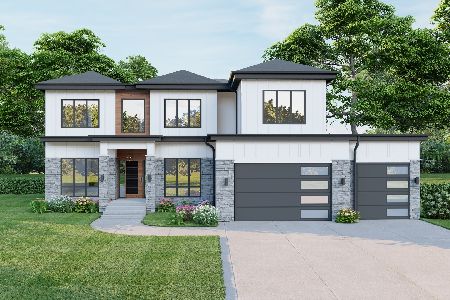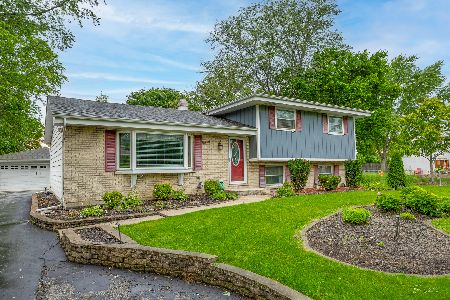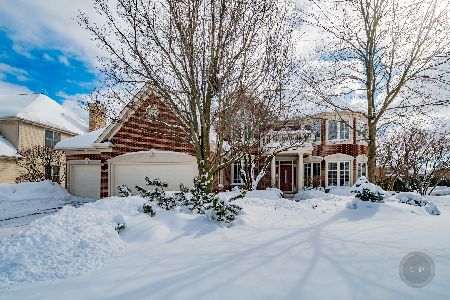3111 Willow Glen Court, Lisle, Illinois 60532
$765,000
|
Sold
|
|
| Status: | Closed |
| Sqft: | 3,516 |
| Cost/Sqft: | $220 |
| Beds: | 4 |
| Baths: | 5 |
| Year Built: | 2005 |
| Property Taxes: | $16,637 |
| Days On Market: | 1732 |
| Lot Size: | 0,00 |
Description
Elegant Airhart custom-built home with Naperville District 203 schools in sought-after Willow Glen! This home sits on a premium lot at the end of a quiet cul-de-sac with walking paths next to it. Minutes to I-88, I-355, downtown Naperville Metra, and Lisle Metra. The soaring two-story foyer is flanked by the formal living room and formal dining room. The large living room feaures a bay window and crown molding, while the formal dining room features a bay window, crown molding, ceiling medallion, chair rail and butler's pantry to the kitchen. Oak flooring in the foyer leads into the stunning chef's kitchen and eating area. 9" ceilings on the first and second floors. Stunning custom kitchen with custom cabinetry, granite counters, GE Monogram SS oven with Zephyr hood, cooktop, convection microwave and granite backsplash. Kitchen island as well as expansive peninsula with sink and eating area. Family room with vaulted ceiling, large windows, and floor to ceiling brick face masonry fireplace. First-floor private study with bay window. Dual staircases to second level. Large primary suite with tray ceiling and his/her vanity and walk-in closets. Bedroom two features private full bath and walk-in closet, while bedrooms three and four share a Jack and Jill full bath. Full finished basement with custom bar, Brunswick billiard table, family room wired for 7.1 surround sound, full bath, huge play room, plus exercise room and tons of storage. Energy star rated**2x6 exterior walls**cedar deck plus paver patio. Split three-car garage. Welcome Home!
Property Specifics
| Single Family | |
| — | |
| — | |
| 2005 | |
| Full | |
| — | |
| No | |
| — |
| Du Page | |
| Willow Glen | |
| 30 / Monthly | |
| Insurance,Other | |
| Lake Michigan,Public | |
| Public Sewer | |
| 11017832 | |
| 0808206106 |
Nearby Schools
| NAME: | DISTRICT: | DISTANCE: | |
|---|---|---|---|
|
Grade School
Steeple Run Elementary School |
203 | — | |
|
Middle School
Jefferson Junior High School |
203 | Not in DB | |
|
High School
Naperville North High School |
203 | Not in DB | |
Property History
| DATE: | EVENT: | PRICE: | SOURCE: |
|---|---|---|---|
| 11 Jun, 2021 | Sold | $765,000 | MRED MLS |
| 7 Apr, 2021 | Under contract | $775,000 | MRED MLS |
| 19 Mar, 2021 | Listed for sale | $775,000 | MRED MLS |
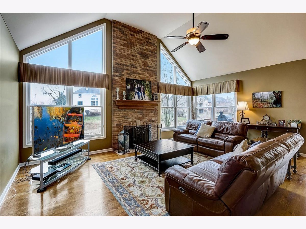
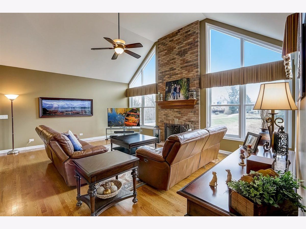
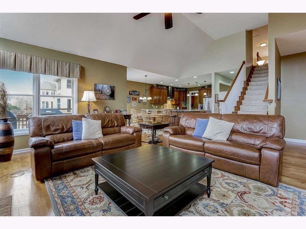
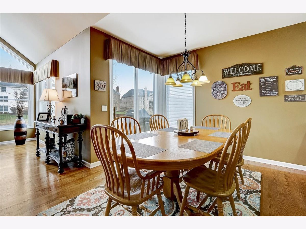
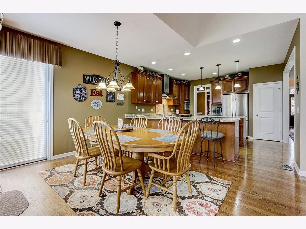
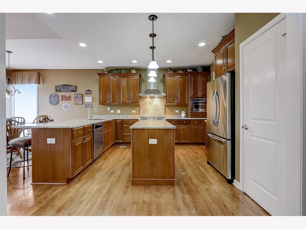
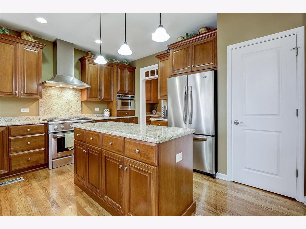
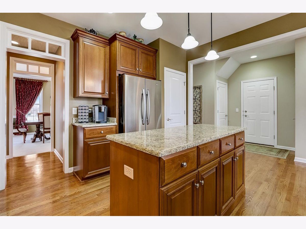
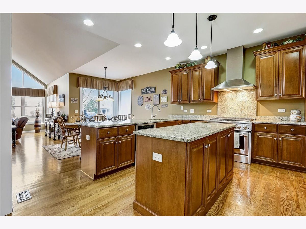
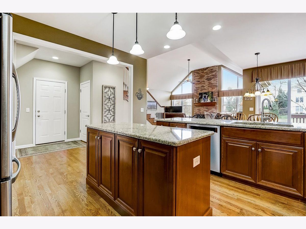
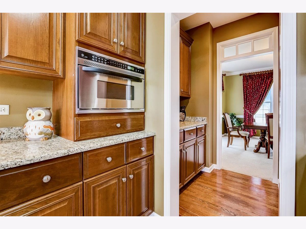
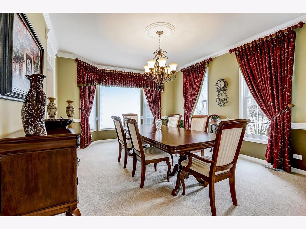
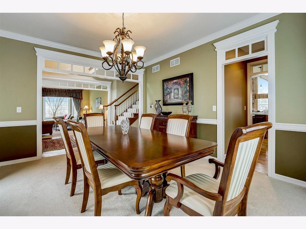
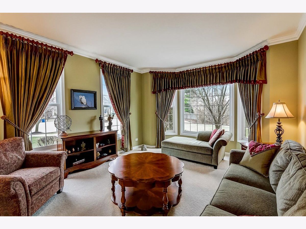
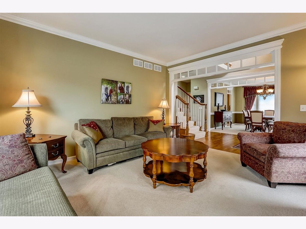
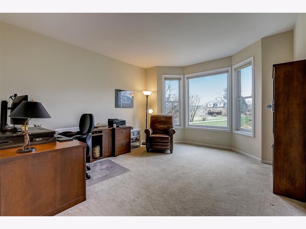
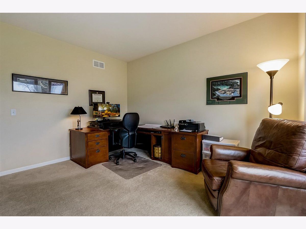
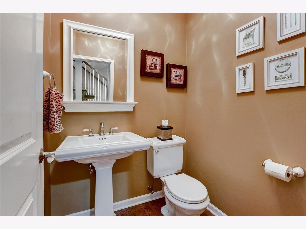
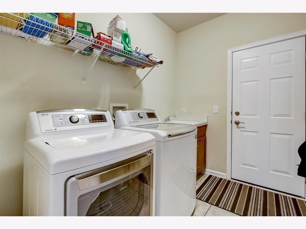
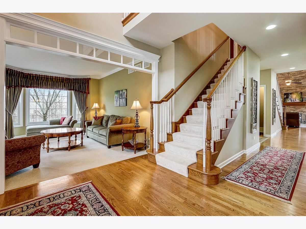
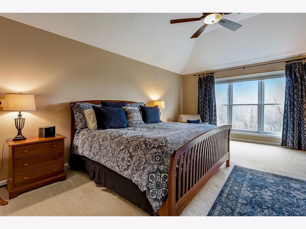
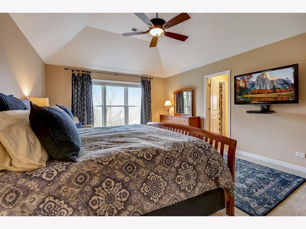
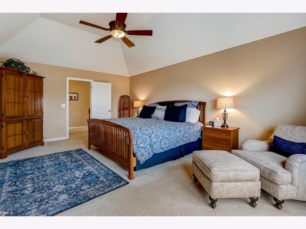
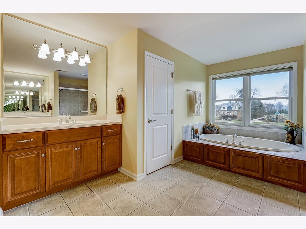
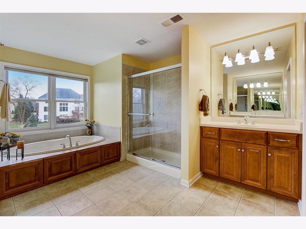
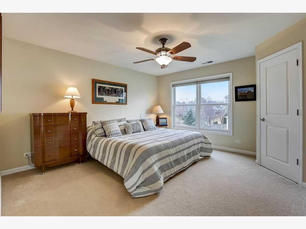
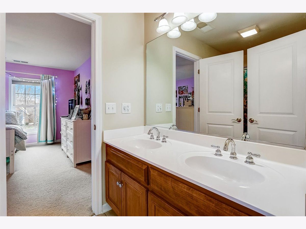
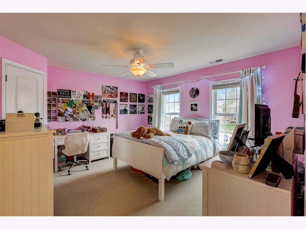
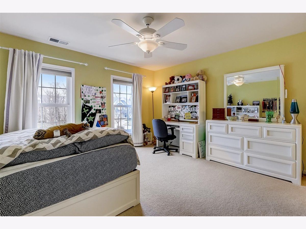
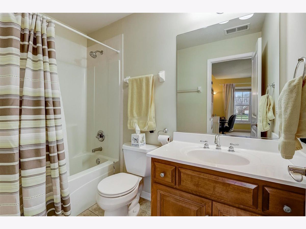
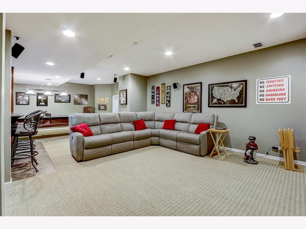
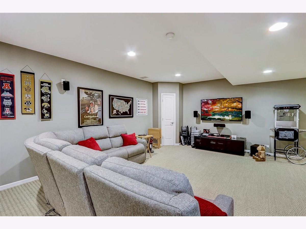
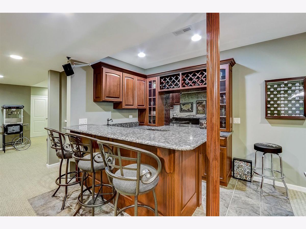
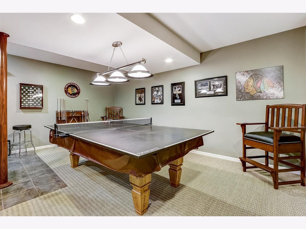
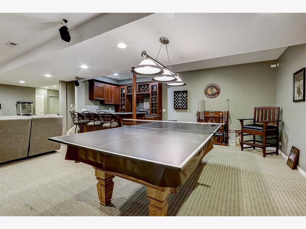
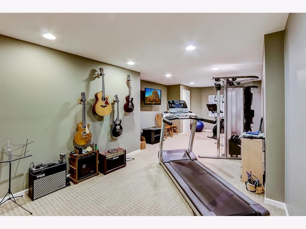
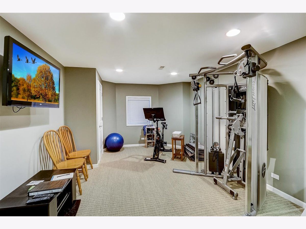
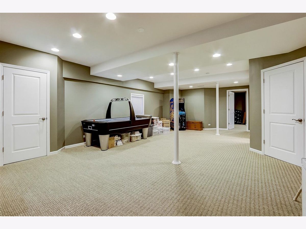
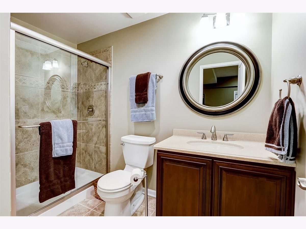
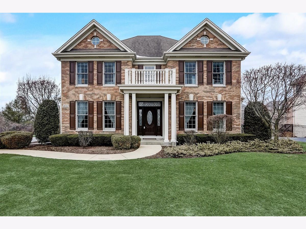
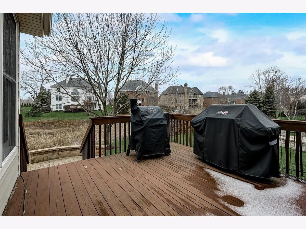
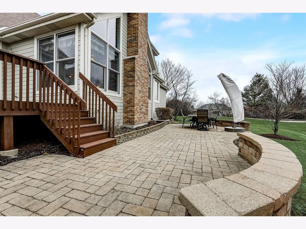
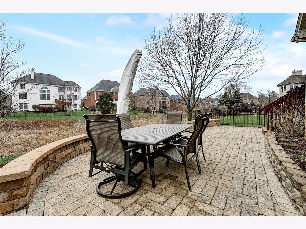
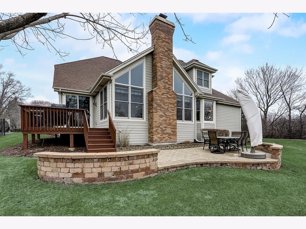
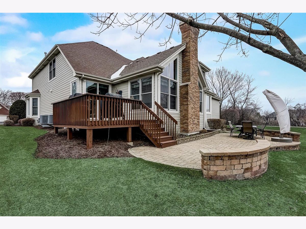
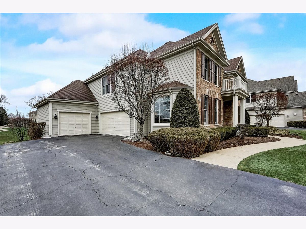
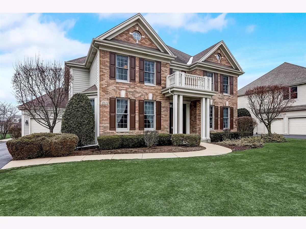
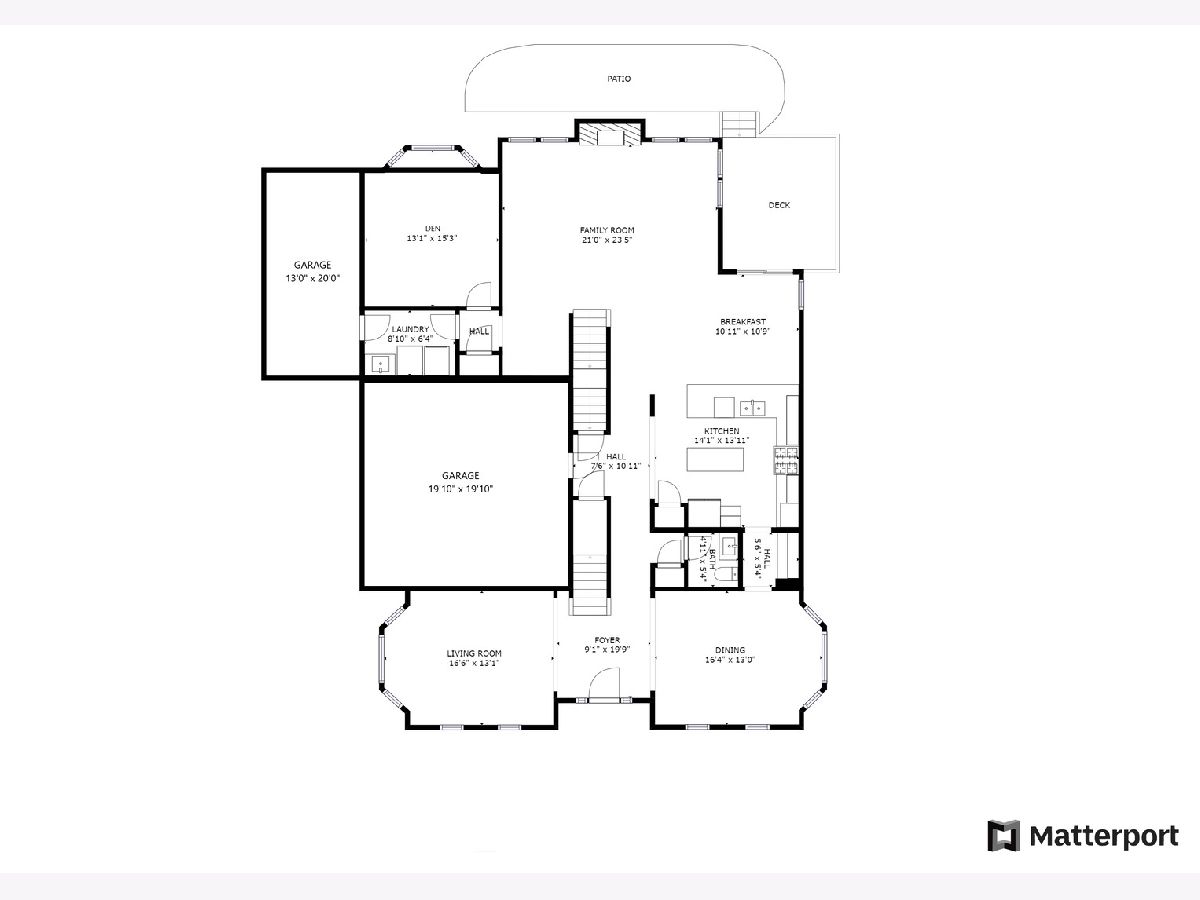
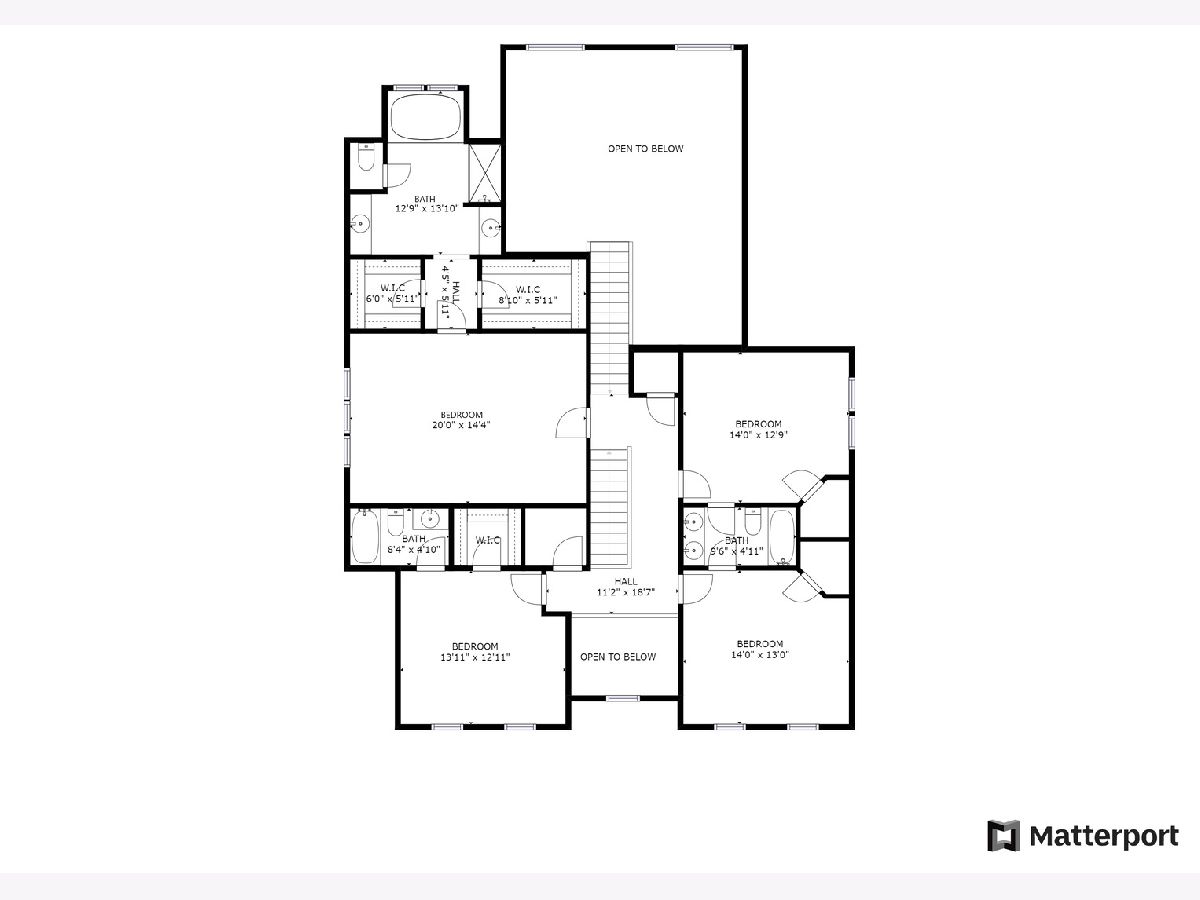
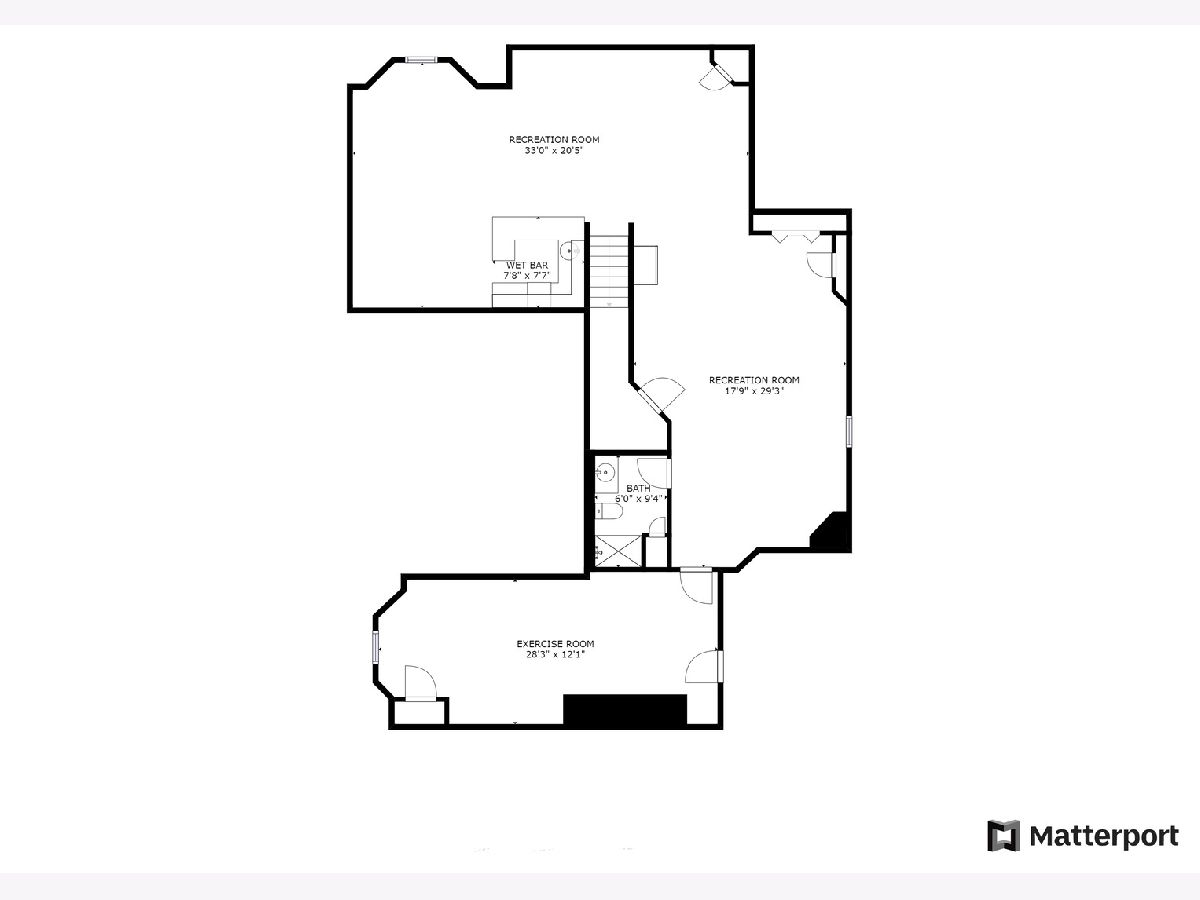
Room Specifics
Total Bedrooms: 4
Bedrooms Above Ground: 4
Bedrooms Below Ground: 0
Dimensions: —
Floor Type: Carpet
Dimensions: —
Floor Type: Carpet
Dimensions: —
Floor Type: Carpet
Full Bathrooms: 5
Bathroom Amenities: Whirlpool,Separate Shower,Double Sink
Bathroom in Basement: 1
Rooms: Den,Recreation Room,Bonus Room,Exercise Room,Breakfast Room
Basement Description: Finished
Other Specifics
| 3 | |
| — | |
| Asphalt | |
| Deck, Patio | |
| Cul-De-Sac | |
| 11326 | |
| Unfinished | |
| Full | |
| Vaulted/Cathedral Ceilings, Bar-Wet, Hardwood Floors, First Floor Laundry, Walk-In Closet(s) | |
| Range, Microwave, Dishwasher, Refrigerator, Washer, Dryer, Disposal, Stainless Steel Appliance(s), Range Hood | |
| Not in DB | |
| Park, Curbs, Sidewalks, Street Lights, Street Paved | |
| — | |
| — | |
| Gas Log |
Tax History
| Year | Property Taxes |
|---|---|
| 2021 | $16,637 |
Contact Agent
Nearby Similar Homes
Nearby Sold Comparables
Contact Agent
Listing Provided By
Redfin Corporation




