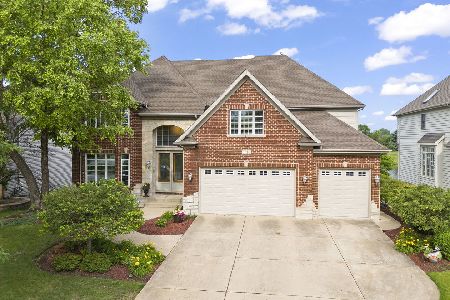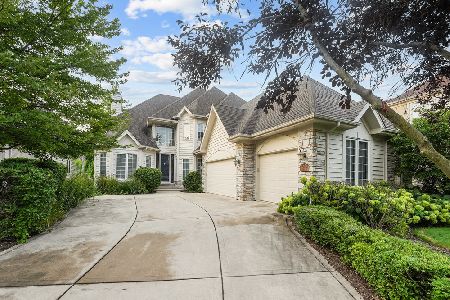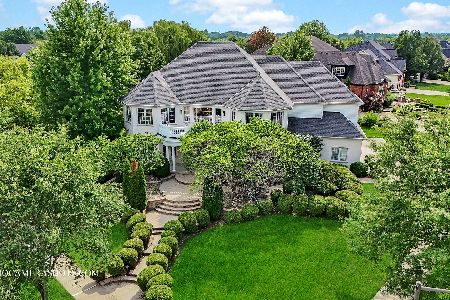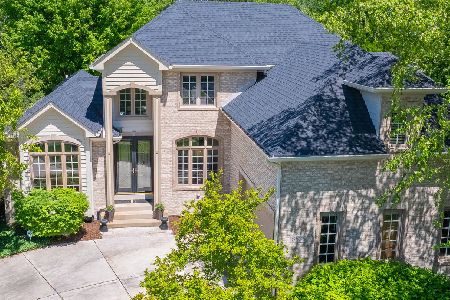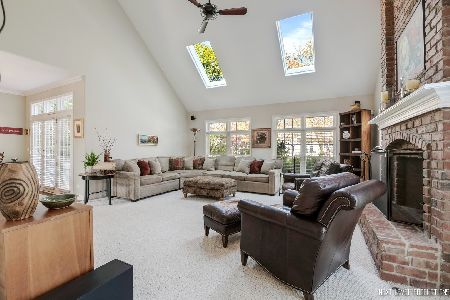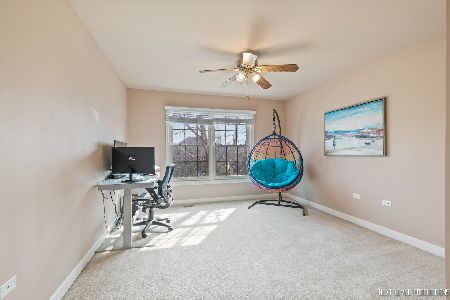3112 Kingbird Lane, Naperville, Illinois 60564
$500,000
|
Sold
|
|
| Status: | Closed |
| Sqft: | 3,069 |
| Cost/Sqft: | $166 |
| Beds: | 4 |
| Baths: | 5 |
| Year Built: | 2002 |
| Property Taxes: | $11,037 |
| Days On Market: | 2666 |
| Lot Size: | 0,28 |
Description
Exquisite Signature home in a desirable Tall Grass Subdivision**Loaded with class and upgrades, it has it all**This Move in Ready home is painted in decorators colors**Opens into a Foyer with Iron spindle Staircase** Gorgeous Kitchen with Newer high End Cabinets, Granite Counter,Custom back splash,Lights and Stainless steel appliances**Adorable family room overlooking a Juliet balcony, Vaulted ceiling, Skylights and Floor to Ceiling brick fireplace flanked with cabinets and shelves***French Doors leads into 1st Floor Den/Homeoffice with shelves. Bay windows in Living, Dining Room and Den. Master bedroom with Trey Ceiling. All bathrooms beautifully updated w/custom Cabinets. Finished basement with additional full bath,Cedar Closet and Tons of Storage Space **Professionally Landscaped yard with New Sprinkler system,2 tier TREX DECK, Fence and Mature trees is an entertainers delight. Award Winning Naperville 204 Schools. Clubhouse,Pool and Tennis community. A Must See and A Must Buy!
Property Specifics
| Single Family | |
| — | |
| — | |
| 2002 | |
| Full | |
| — | |
| No | |
| 0.28 |
| Will | |
| Tall Grass | |
| 625 / Annual | |
| Insurance,Clubhouse,Pool | |
| Public | |
| Public Sewer | |
| 09984706 | |
| 0701092010530000 |
Nearby Schools
| NAME: | DISTRICT: | DISTANCE: | |
|---|---|---|---|
|
Grade School
Fry Elementary School |
204 | — | |
|
Middle School
Scullen Middle School |
204 | Not in DB | |
|
High School
Waubonsie Valley High School |
204 | Not in DB | |
Property History
| DATE: | EVENT: | PRICE: | SOURCE: |
|---|---|---|---|
| 13 Aug, 2018 | Sold | $500,000 | MRED MLS |
| 22 Jun, 2018 | Under contract | $510,000 | MRED MLS |
| — | Last price change | $514,900 | MRED MLS |
| 14 Jun, 2018 | Listed for sale | $514,900 | MRED MLS |
Room Specifics
Total Bedrooms: 4
Bedrooms Above Ground: 4
Bedrooms Below Ground: 0
Dimensions: —
Floor Type: Carpet
Dimensions: —
Floor Type: Carpet
Dimensions: —
Floor Type: Carpet
Full Bathrooms: 5
Bathroom Amenities: Whirlpool,Separate Shower,Double Sink
Bathroom in Basement: 1
Rooms: Eating Area,Den,Foyer
Basement Description: Finished,Crawl
Other Specifics
| 3 | |
| Concrete Perimeter | |
| Asphalt | |
| Deck, Storms/Screens | |
| Fenced Yard,Landscaped | |
| 81.5 X 150 | |
| Unfinished | |
| Full | |
| Vaulted/Cathedral Ceilings, Skylight(s), Hardwood Floors, First Floor Laundry | |
| Double Oven, Microwave, Dishwasher, Refrigerator, Washer, Dryer, Disposal, Stainless Steel Appliance(s) | |
| Not in DB | |
| — | |
| — | |
| — | |
| Wood Burning, Gas Starter |
Tax History
| Year | Property Taxes |
|---|---|
| 2018 | $11,037 |
Contact Agent
Nearby Similar Homes
Nearby Sold Comparables
Contact Agent
Listing Provided By
john greene, Realtor

