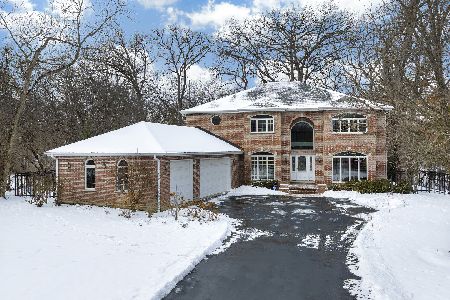3112 Lexington Lane, Highland Park, Illinois 60035
$650,000
|
Sold
|
|
| Status: | Closed |
| Sqft: | 3,422 |
| Cost/Sqft: | $204 |
| Beds: | 4 |
| Baths: | 4 |
| Year Built: | 1978 |
| Property Taxes: | $16,902 |
| Days On Market: | 1181 |
| Lot Size: | 0,30 |
Description
Immaculately maintained and expanded center entry Colonial in fabulous Centennial Park. Gracious Foyer flanked by Office and Living Rooms with gleaming hardwood floors and two guest coat closets. Large Living Room with bay windows and gas log fireplace opens up conveniently into the Dining Room making entertaining a breeze. Bright and spacious Kitchen with granite counters, tumbled marble backsplash, neutral cabinetry, three GE ovens, microwave, refrigerator and KitchenAid dishwasher and trash compactor. Incredibly bright Breakfast Room features glass sliders for easy access to exterior living spaces. Adjacent Family Room is perfect for hanging out and provides access to the Sun Room with brick flooring, two skylights and gas log fireplace. Powder Room and two car attached garage complete the main floor. Exceptional Primary Bedroom on the 2nd floor boasts two enormous Walk-In Closets and updated en suite featuring two separate vanities, porcelain tiled flooring, loads of cabinet storage, linen closet, shower with built-in product niches and Kohler commode. Three additional bedrooms share two Hall Baths. Massive Laundry Room with storage, Maytag washer/dryer is large enough to also double as a hobby room. Lower Level includes Recreation Room and tons of storage in the Utility Room. Other key features: freshly painted through, Carrier furnace, sump pump, brick circular driveway and walkway, oversized deck fenced yard and great backyard! Just mins to I-94, shopping, dining, dog park and just around the corner to Cunniff Park.
Property Specifics
| Single Family | |
| — | |
| — | |
| 1978 | |
| — | |
| — | |
| No | |
| 0.3 |
| Lake | |
| Centennial Park | |
| — / Not Applicable | |
| — | |
| — | |
| — | |
| 11668598 | |
| 16162010300000 |
Nearby Schools
| NAME: | DISTRICT: | DISTANCE: | |
|---|---|---|---|
|
Grade School
Wayne Thomas Elementary School |
112 | — | |
|
Middle School
Northwood Junior High School |
112 | Not in DB | |
|
High School
Highland Park High School |
113 | Not in DB | |
Property History
| DATE: | EVENT: | PRICE: | SOURCE: |
|---|---|---|---|
| 3 Apr, 2023 | Sold | $650,000 | MRED MLS |
| 16 Jan, 2023 | Under contract | $699,000 | MRED MLS |
| 7 Nov, 2022 | Listed for sale | $699,000 | MRED MLS |
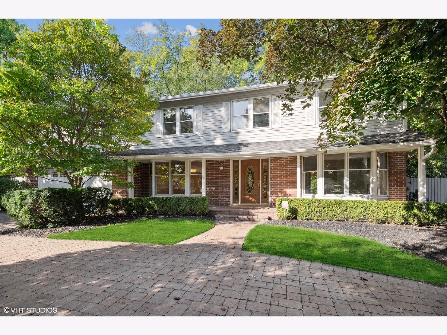
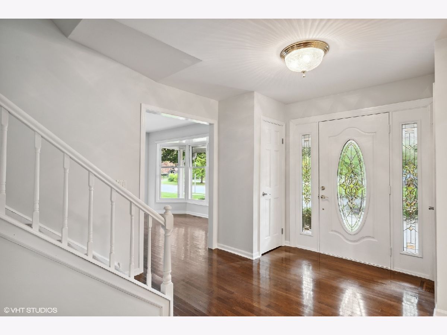
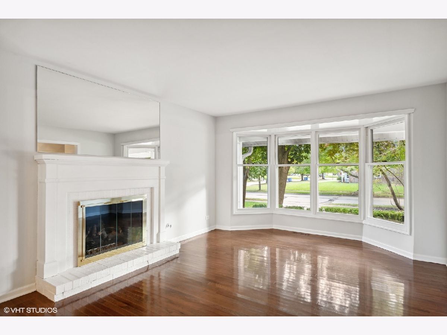
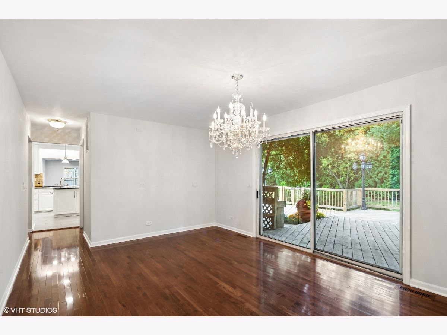
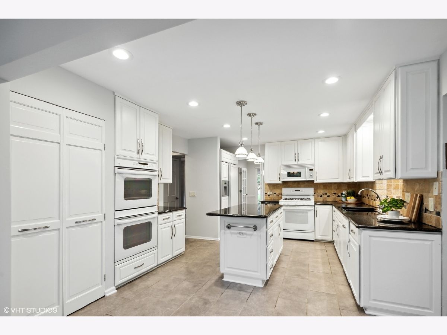
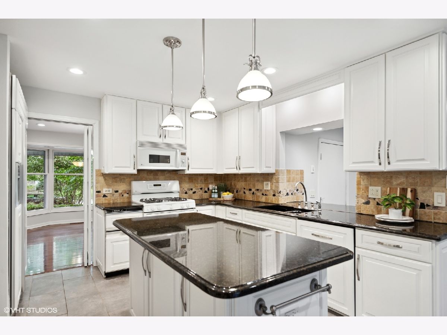
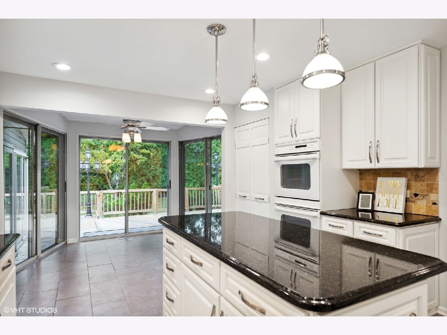
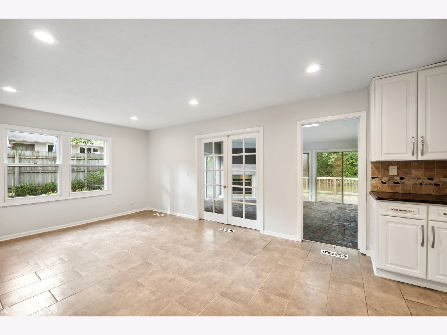
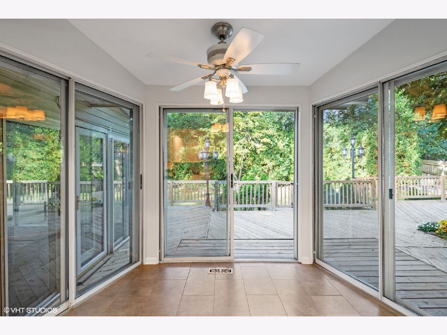
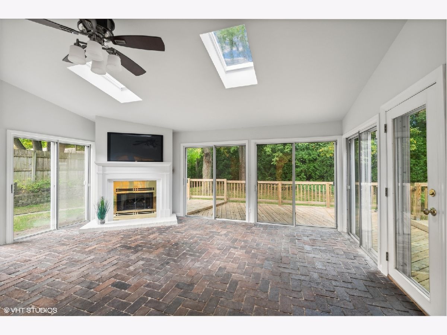
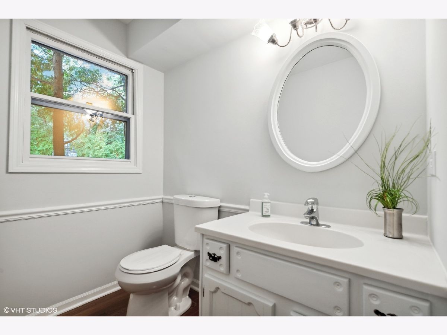
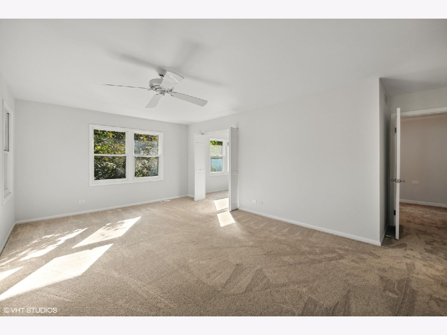
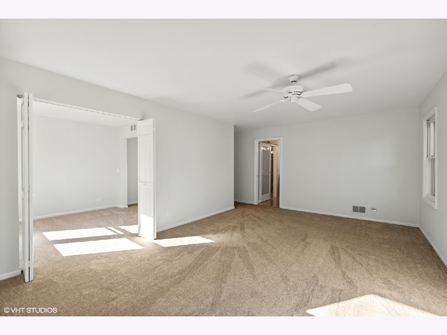
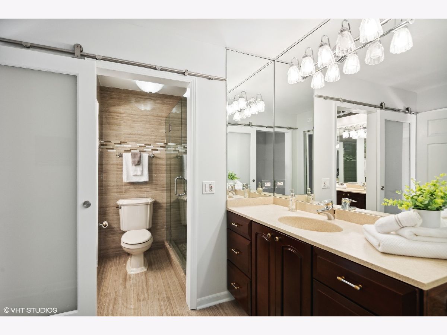
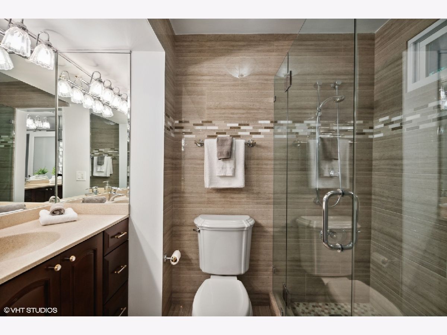
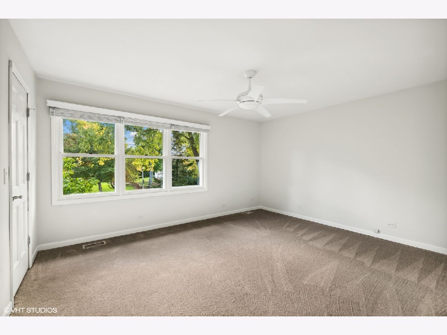
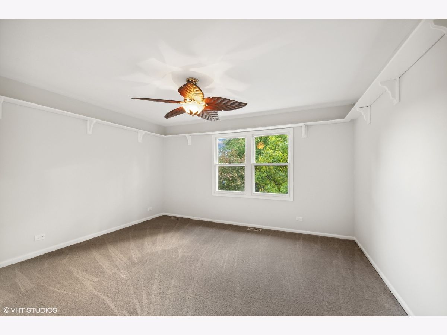
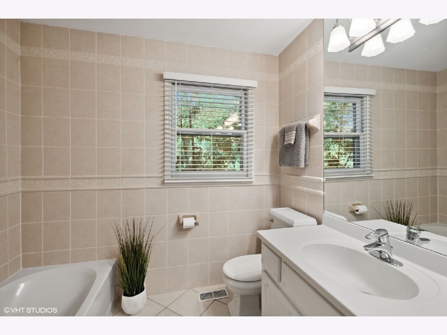
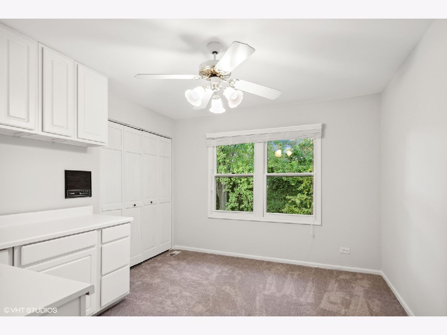
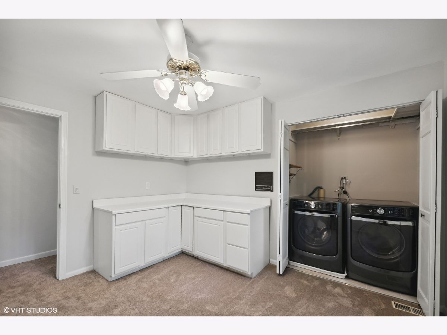
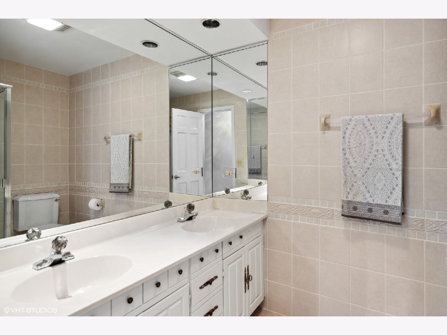
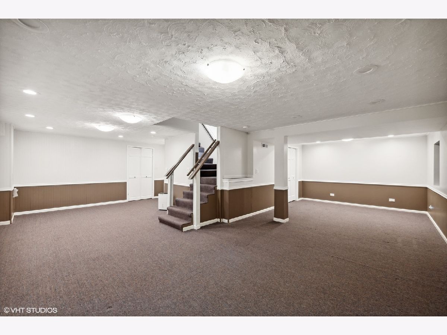
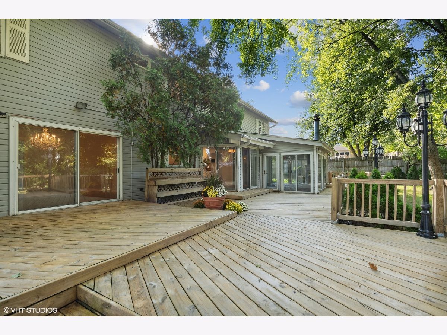
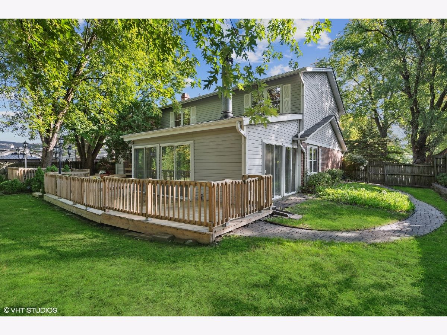
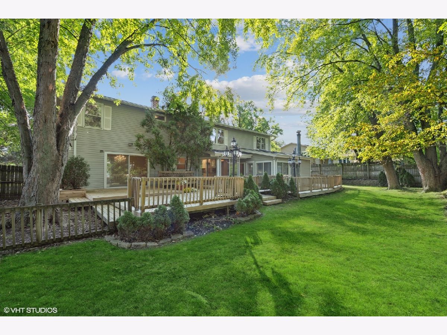
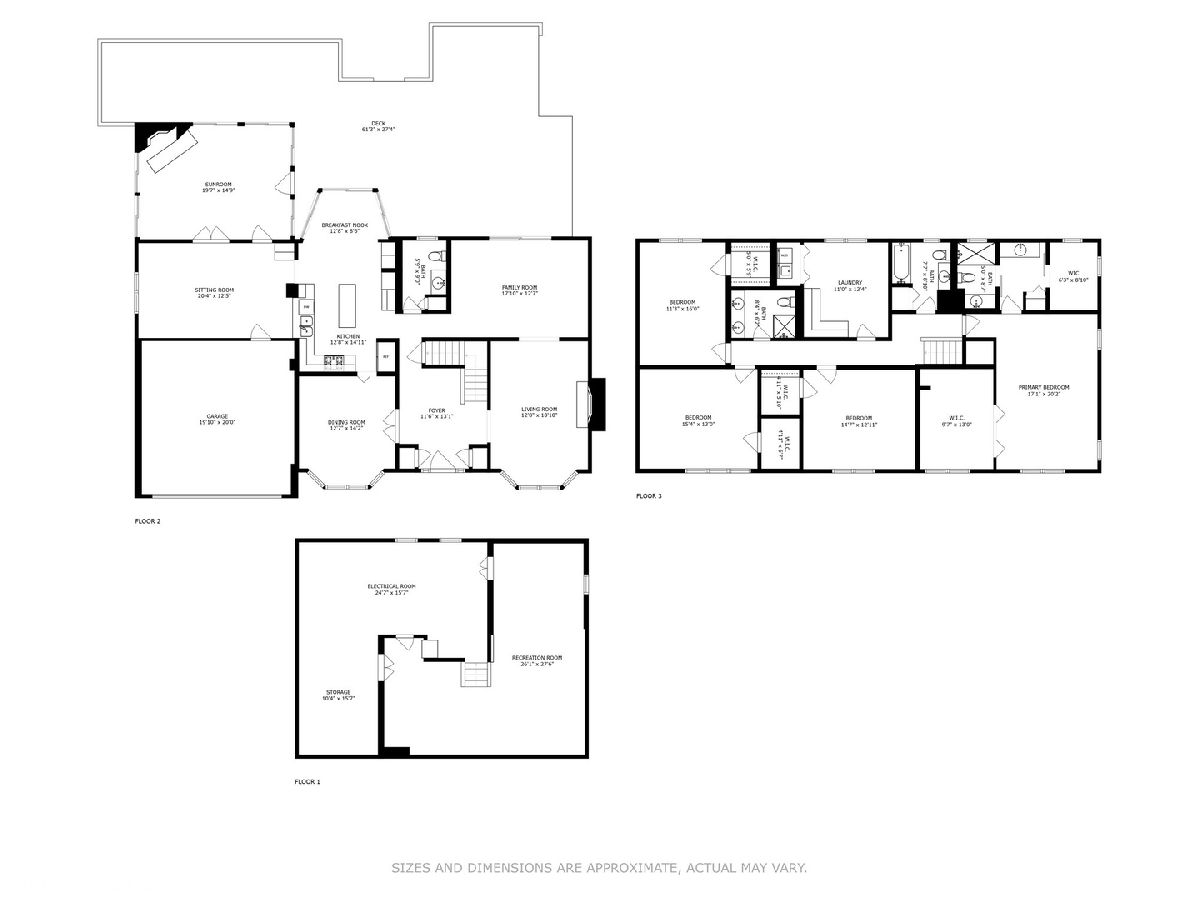
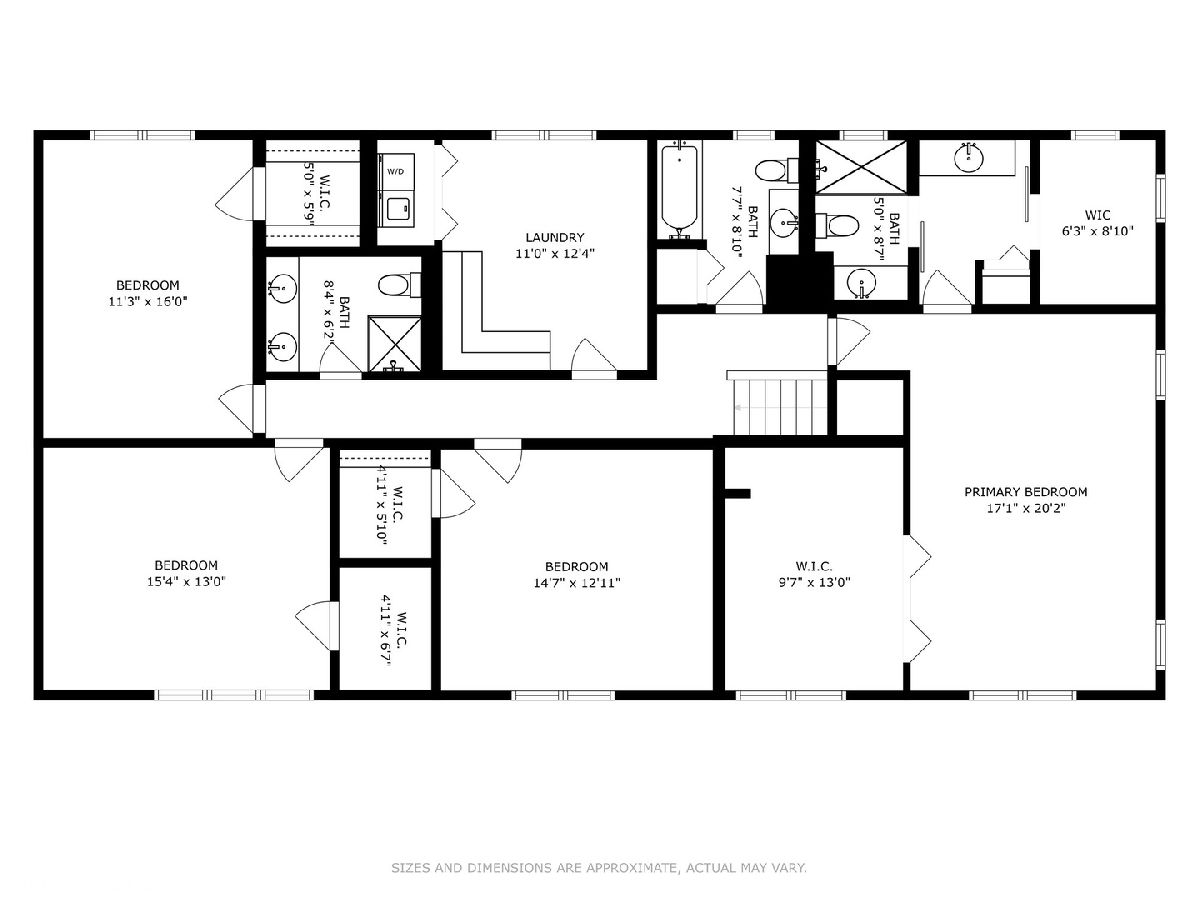
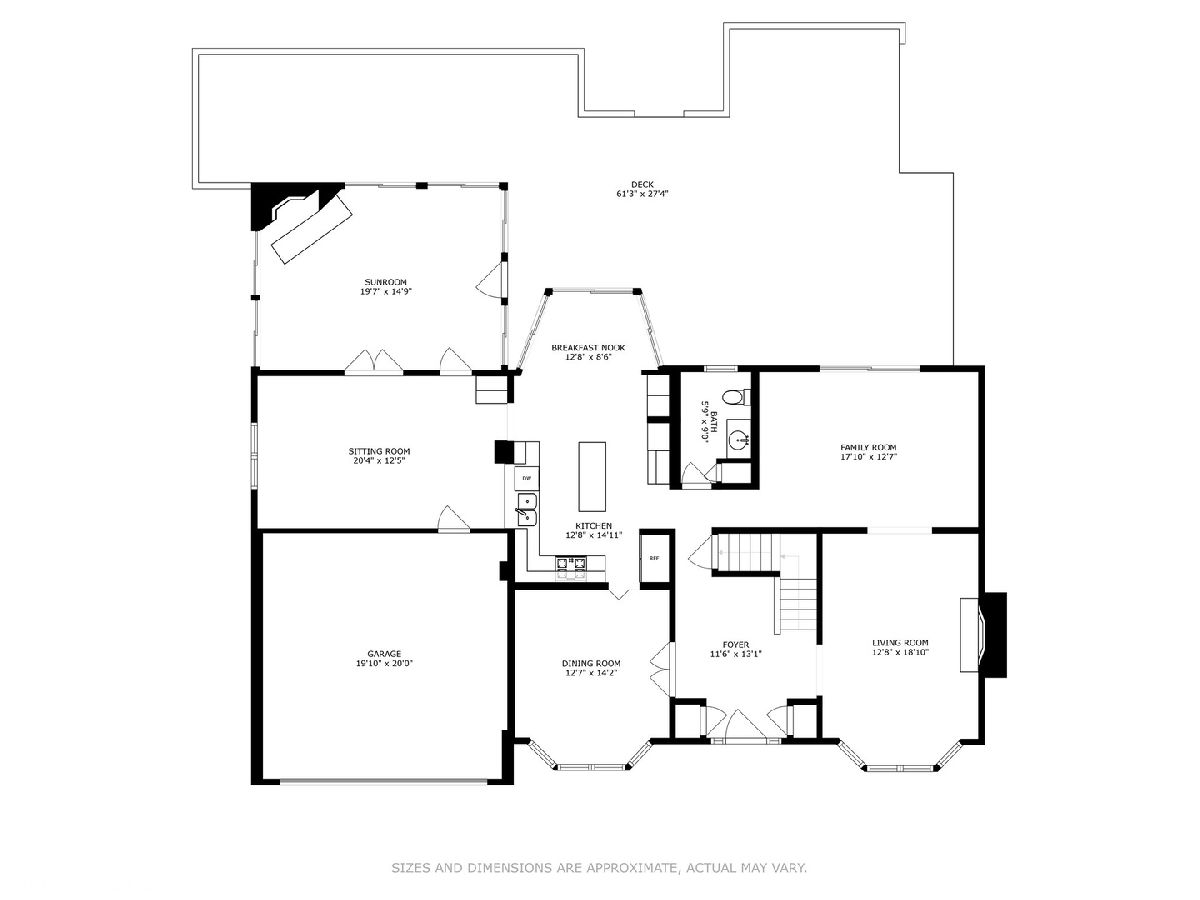
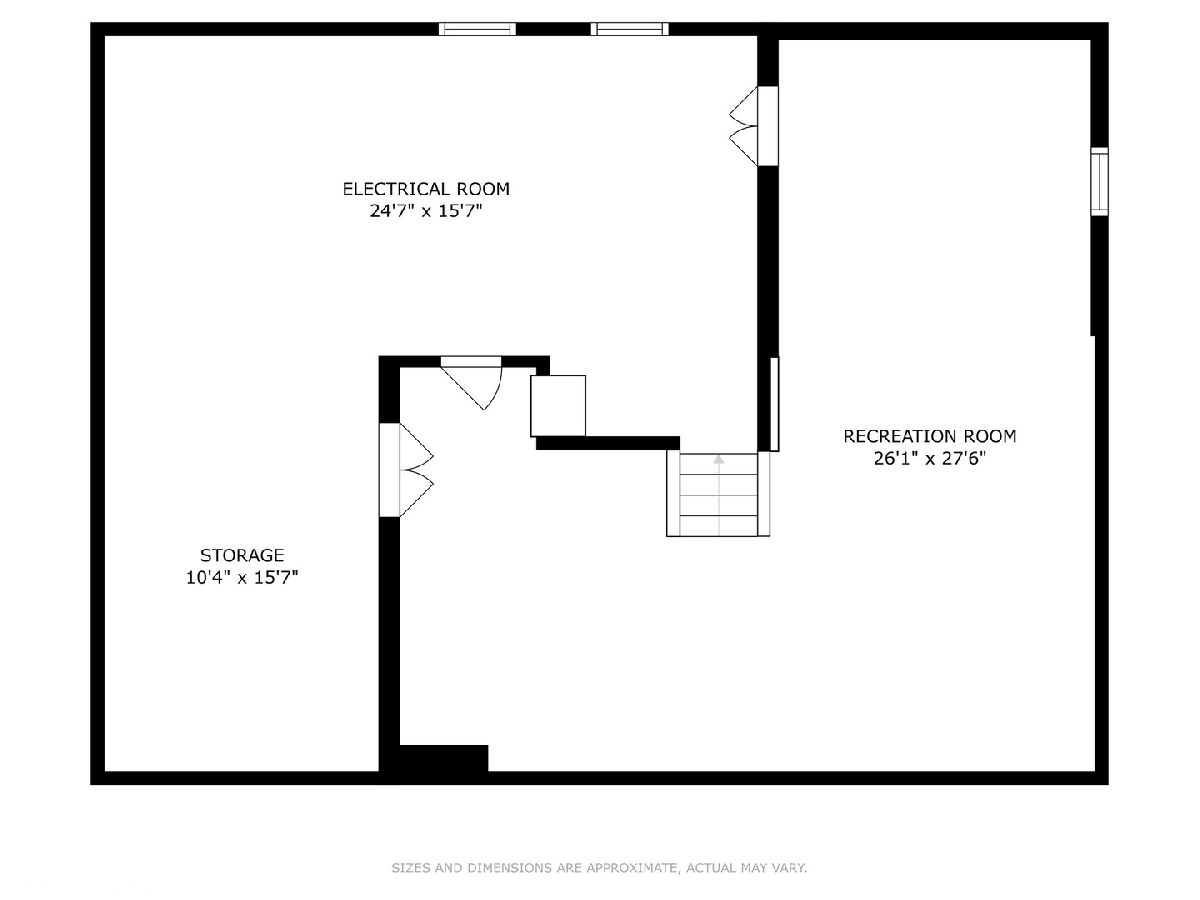
Room Specifics
Total Bedrooms: 4
Bedrooms Above Ground: 4
Bedrooms Below Ground: 0
Dimensions: —
Floor Type: —
Dimensions: —
Floor Type: —
Dimensions: —
Floor Type: —
Full Bathrooms: 4
Bathroom Amenities: Separate Shower,Double Sink
Bathroom in Basement: 0
Rooms: —
Basement Description: Finished
Other Specifics
| 2 | |
| — | |
| Brick | |
| — | |
| — | |
| 130X95X108X27X78 | |
| — | |
| — | |
| — | |
| — | |
| Not in DB | |
| — | |
| — | |
| — | |
| — |
Tax History
| Year | Property Taxes |
|---|---|
| 2023 | $16,902 |
Contact Agent
Nearby Similar Homes
Nearby Sold Comparables
Contact Agent
Listing Provided By
@properties Christie's International Real Estate

