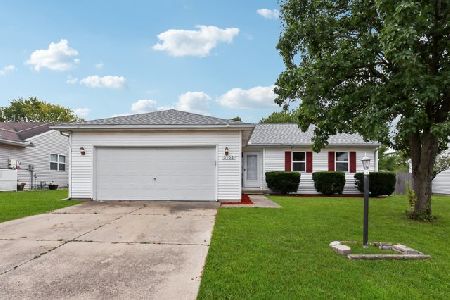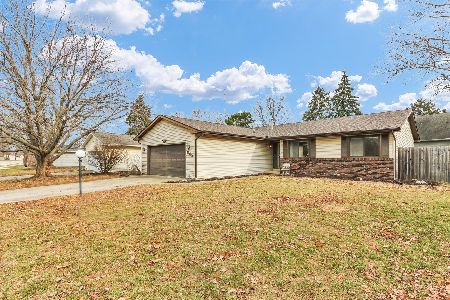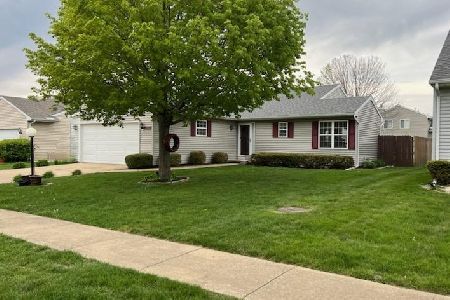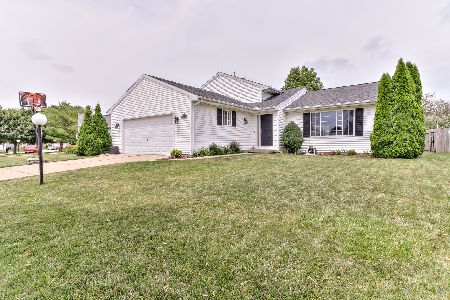3112 Sharon Dr, Champaign, Illinois 61822
$156,500
|
Sold
|
|
| Status: | Closed |
| Sqft: | 1,520 |
| Cost/Sqft: | $106 |
| Beds: | 3 |
| Baths: | 2 |
| Year Built: | 1998 |
| Property Taxes: | $3,666 |
| Days On Market: | 3998 |
| Lot Size: | 0,00 |
Description
Very nice ranch home with cathedral ceiling Living room. Kitchen with bar area and open view to Living room.Stainless steel kitchen appliances, includes Bosch dishwasher. Wood flooring in all rooms except bedrooms. master bedroom has nice size walk in closet and master bath.Fenced backyard. Far North location in subdivision creates low traffic street.
Property Specifics
| Single Family | |
| — | |
| Ranch | |
| 1998 | |
| None | |
| — | |
| No | |
| — |
| Champaign | |
| Timberline North | |
| 150 / Annual | |
| — | |
| Public | |
| Public Sewer | |
| 09453035 | |
| 412004409006 |
Nearby Schools
| NAME: | DISTRICT: | DISTANCE: | |
|---|---|---|---|
|
Grade School
Soc |
— | ||
|
Middle School
Call Unt 4 351-3701 |
Not in DB | ||
|
High School
Centennial High School |
Not in DB | ||
Property History
| DATE: | EVENT: | PRICE: | SOURCE: |
|---|---|---|---|
| 2 Jul, 2015 | Sold | $156,500 | MRED MLS |
| 13 May, 2015 | Under contract | $161,000 | MRED MLS |
| — | Last price change | $164,500 | MRED MLS |
| 21 Mar, 2015 | Listed for sale | $164,500 | MRED MLS |
Room Specifics
Total Bedrooms: 3
Bedrooms Above Ground: 3
Bedrooms Below Ground: 0
Dimensions: —
Floor Type: Carpet
Dimensions: —
Floor Type: Carpet
Full Bathrooms: 2
Bathroom Amenities: —
Bathroom in Basement: —
Rooms: Walk In Closet
Basement Description: Crawl
Other Specifics
| 2 | |
| — | |
| — | |
| Deck | |
| Fenced Yard | |
| 66X120 | |
| — | |
| Full | |
| First Floor Bedroom, Vaulted/Cathedral Ceilings | |
| Dishwasher, Disposal, Range Hood, Range, Refrigerator | |
| Not in DB | |
| Sidewalks | |
| — | |
| — | |
| Gas Log |
Tax History
| Year | Property Taxes |
|---|---|
| 2015 | $3,666 |
Contact Agent
Nearby Similar Homes
Nearby Sold Comparables
Contact Agent
Listing Provided By
Coldwell Banker The R.E. Group










