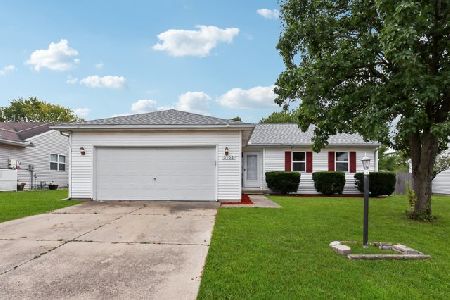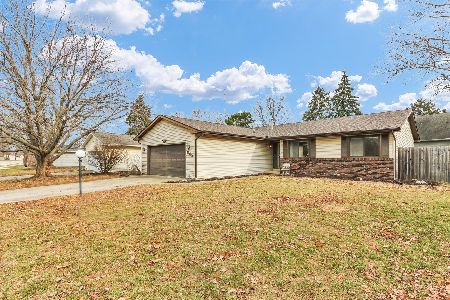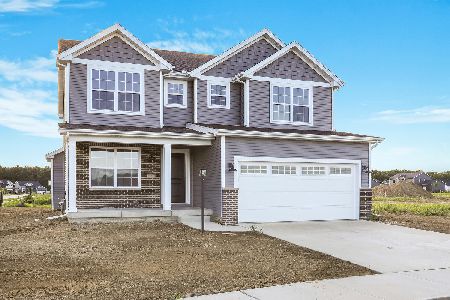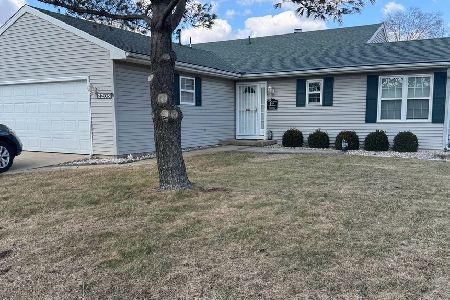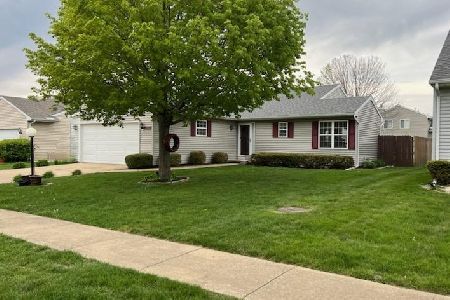3202 Sharon Drive, Champaign, Illinois 61822
$208,000
|
Sold
|
|
| Status: | Closed |
| Sqft: | 2,130 |
| Cost/Sqft: | $101 |
| Beds: | 4 |
| Baths: | 3 |
| Year Built: | 1994 |
| Property Taxes: | $5,197 |
| Days On Market: | 2069 |
| Lot Size: | 0,17 |
Description
Wow, It's hard to know where to start! This home features over 2,100 sq ft of beautiful living space, 4 bedrooms and 3 full baths. The backyard is fenced with great deck, and expansive paver patio with seating wall and built-in fire pit. The main level offers wood floors, modern colors and an inviting floor plan. The kitchen has a warm feel with stylish cabinetry, updated counters and appliances. In the family room you'll find great light, fireplace with an attractive tile-mosaic hearth and built-in desks and a collapsible table that give loads of options for a home office or homework area. The 4th bedroom is on this level adjacent to a full bath. Upstairs you'll find the master suite with private bath, additional bedrooms and third bathroom. This home is a true gem and a joy to view! New roof, furnace, and A/C in 2017, new stove in 2019, and new flooring in the family room and lower level bedroom in 2020!
Property Specifics
| Single Family | |
| — | |
| Tri-Level | |
| 1994 | |
| None | |
| — | |
| No | |
| 0.17 |
| Champaign | |
| Timberline Valley | |
| 175 / Annual | |
| Other | |
| Public | |
| Public Sewer | |
| 10767050 | |
| 412004409004 |
Nearby Schools
| NAME: | DISTRICT: | DISTANCE: | |
|---|---|---|---|
|
Grade School
Unit 4 Of Choice |
4 | — | |
|
Middle School
Champaign/middle Call Unit 4 351 |
4 | Not in DB | |
|
High School
Centennial High School |
4 | Not in DB | |
Property History
| DATE: | EVENT: | PRICE: | SOURCE: |
|---|---|---|---|
| 28 Aug, 2020 | Sold | $208,000 | MRED MLS |
| 1 Jul, 2020 | Under contract | $214,900 | MRED MLS |
| 1 Jul, 2020 | Listed for sale | $214,900 | MRED MLS |
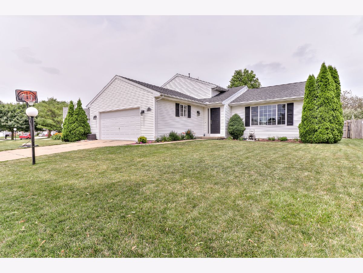
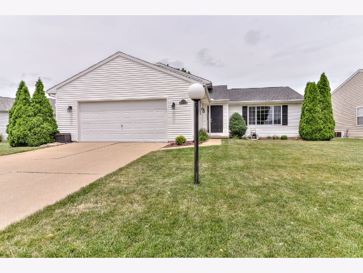
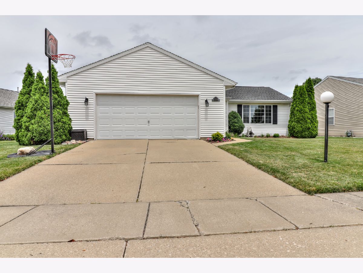
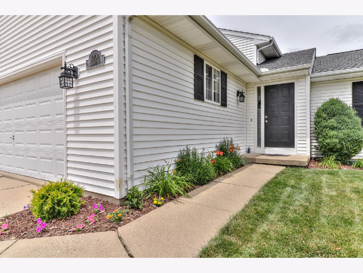
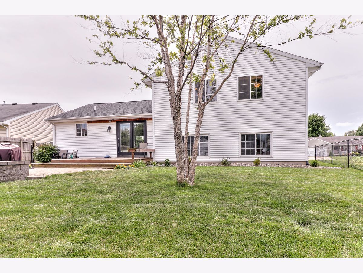
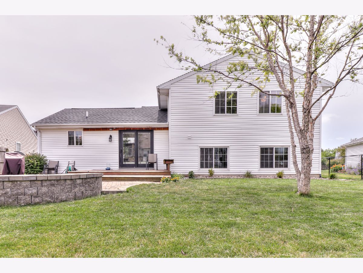
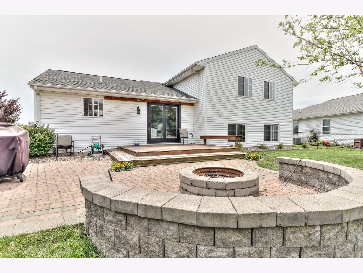
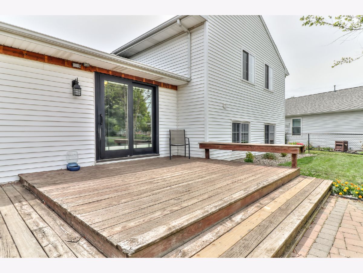
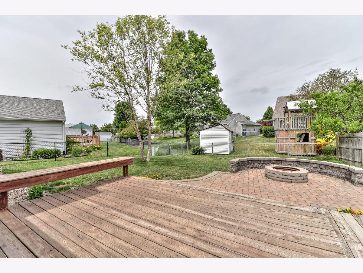
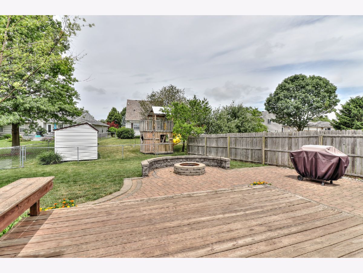
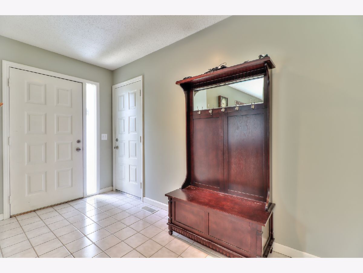
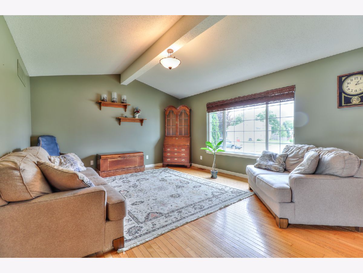
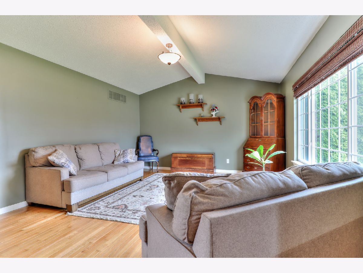
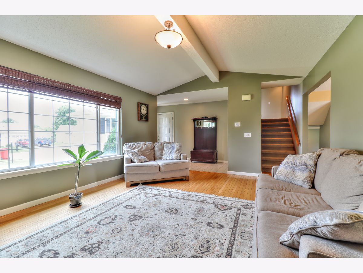
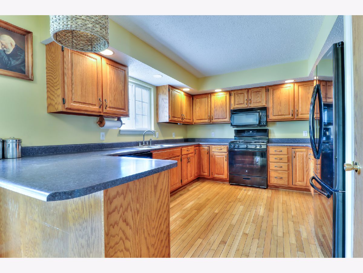
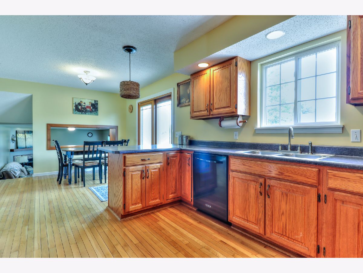
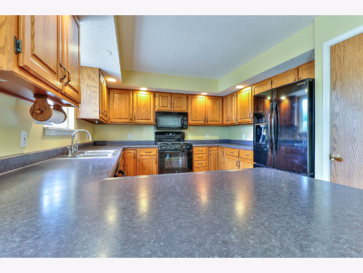
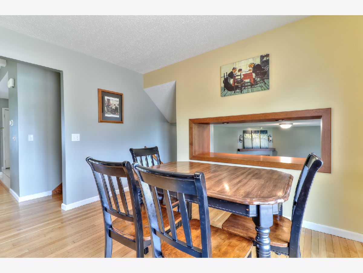
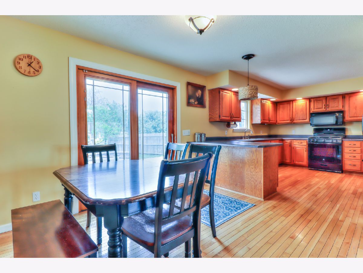
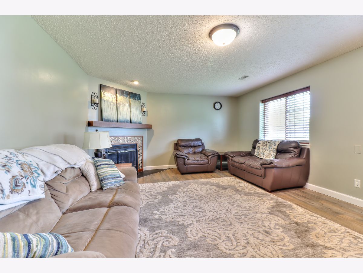
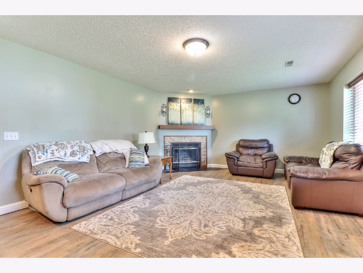
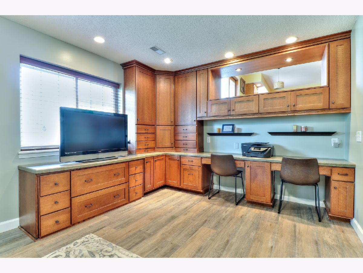
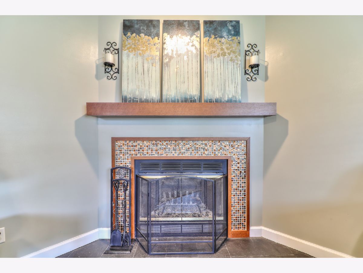
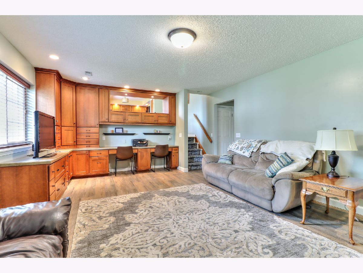
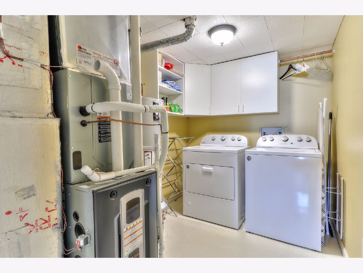
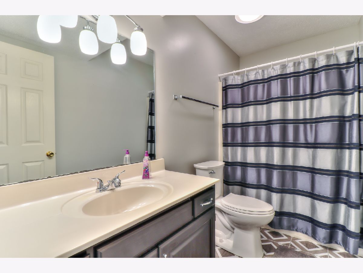
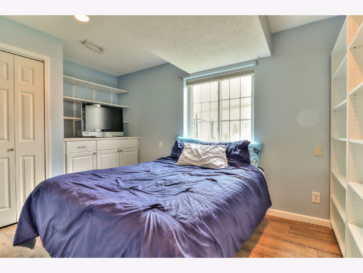
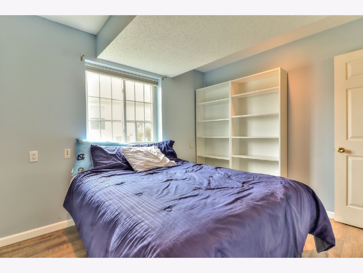
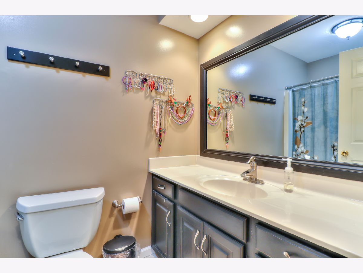
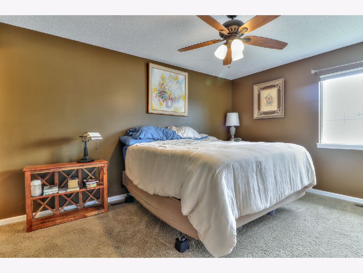
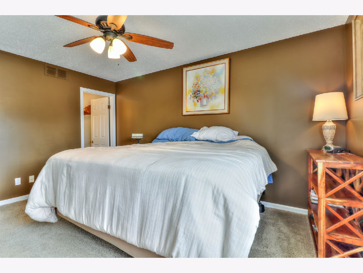
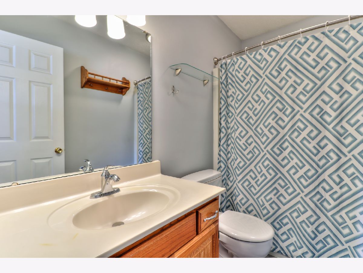
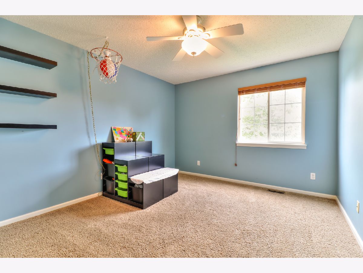
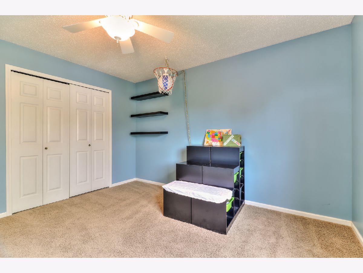
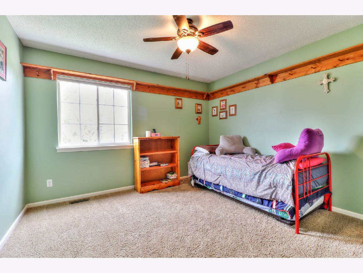
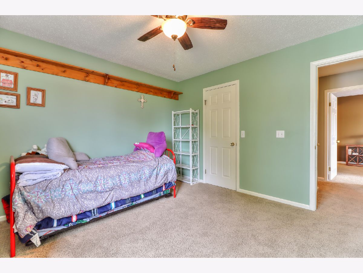
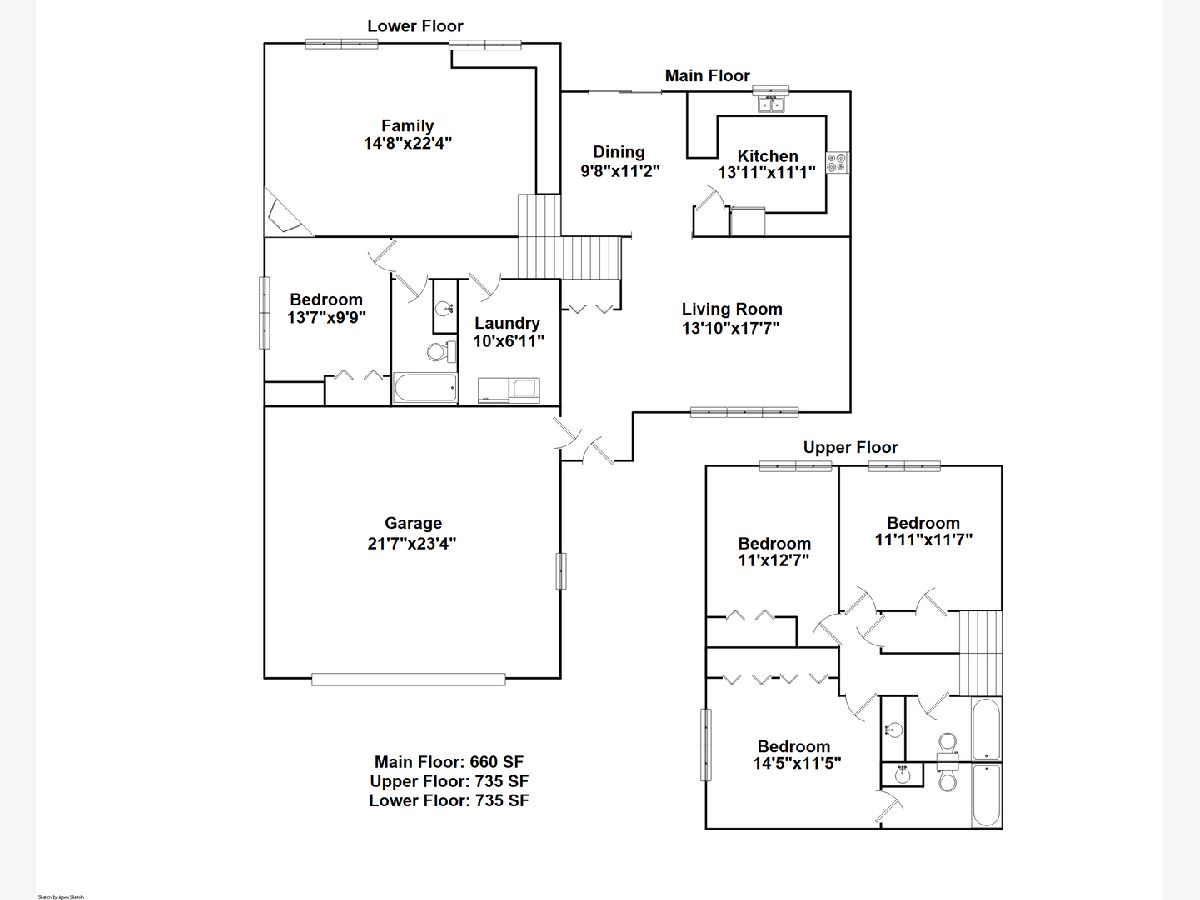
Room Specifics
Total Bedrooms: 4
Bedrooms Above Ground: 4
Bedrooms Below Ground: 0
Dimensions: —
Floor Type: Carpet
Dimensions: —
Floor Type: Carpet
Dimensions: —
Floor Type: Wood Laminate
Full Bathrooms: 3
Bathroom Amenities: —
Bathroom in Basement: 0
Rooms: No additional rooms
Basement Description: Crawl
Other Specifics
| 2 | |
| — | |
| Concrete | |
| Deck, Patio, Brick Paver Patio, Fire Pit | |
| Fenced Yard | |
| 88X113.81X41.4X120 | |
| — | |
| Full | |
| Hardwood Floors | |
| Range, Microwave, Dishwasher, Refrigerator, Washer, Dryer, Disposal | |
| Not in DB | |
| — | |
| — | |
| — | |
| Wood Burning, Gas Log |
Tax History
| Year | Property Taxes |
|---|---|
| 2020 | $5,197 |
Contact Agent
Nearby Similar Homes
Nearby Sold Comparables
Contact Agent
Listing Provided By
AroundCU Real Estate Company

