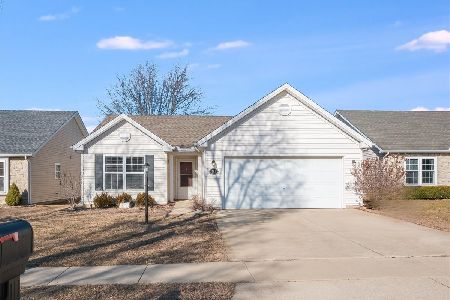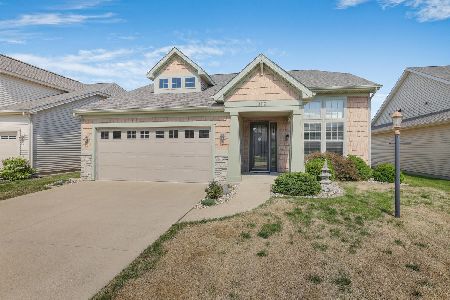3112 Stanley Lane, Champaign, Illinois 61822
$212,000
|
Sold
|
|
| Status: | Closed |
| Sqft: | 1,667 |
| Cost/Sqft: | $128 |
| Beds: | 3 |
| Baths: | 2 |
| Year Built: | 2014 |
| Property Taxes: | $5,822 |
| Days On Market: | 2577 |
| Lot Size: | 0,14 |
Description
This is a fantastic one-story home features open eat-in kitchen with huge island. Stainless appliances, tall cabinets, all open to the living room. Master suite boasts private bath with double sinks, large walk-in closet. Rich wood flooring through out home with luxurious finishes with granite counters. A covered back porch with access from dining room and master suite with views of the great outdoors. Home backs up to the walking trail for more privacy. Built with 2x6 exterior walls and blown-in insulation, HVAC is hi-ef air source heat pump. A popular floor plan fore today's lifestyle. Move in condition.
Property Specifics
| Single Family | |
| — | |
| Ranch | |
| 2014 | |
| None | |
| — | |
| No | |
| 0.14 |
| Champaign | |
| Ashland Park | |
| 0 / Not Applicable | |
| None | |
| Public | |
| Public Sewer | |
| 10249385 | |
| 411436101086 |
Nearby Schools
| NAME: | DISTRICT: | DISTANCE: | |
|---|---|---|---|
|
Grade School
Champaign Elementary School |
4 | — | |
|
Middle School
Champaign/middle Call Unit 4 351 |
4 | Not in DB | |
|
High School
Central High School |
4 | Not in DB | |
Property History
| DATE: | EVENT: | PRICE: | SOURCE: |
|---|---|---|---|
| 14 Mar, 2018 | Sold | $198,000 | MRED MLS |
| 7 Feb, 2018 | Under contract | $205,000 | MRED MLS |
| — | Last price change | $209,900 | MRED MLS |
| 11 Jul, 2017 | Listed for sale | $234,500 | MRED MLS |
| 17 Jun, 2019 | Sold | $212,000 | MRED MLS |
| 29 Apr, 2019 | Under contract | $214,000 | MRED MLS |
| — | Last price change | $217,000 | MRED MLS |
| 15 Jan, 2019 | Listed for sale | $217,000 | MRED MLS |
| 27 Apr, 2020 | Sold | $212,751 | MRED MLS |
| 1 Apr, 2020 | Under contract | $221,900 | MRED MLS |
| — | Last price change | $224,900 | MRED MLS |
| 23 Dec, 2019 | Listed for sale | $229,900 | MRED MLS |
Room Specifics
Total Bedrooms: 3
Bedrooms Above Ground: 3
Bedrooms Below Ground: 0
Dimensions: —
Floor Type: Wood Laminate
Dimensions: —
Floor Type: Wood Laminate
Full Bathrooms: 2
Bathroom Amenities: Separate Shower,Double Sink
Bathroom in Basement: 0
Rooms: No additional rooms
Basement Description: None
Other Specifics
| 2 | |
| Concrete Perimeter | |
| Concrete | |
| Porch | |
| — | |
| 52X114 | |
| — | |
| Full | |
| Wood Laminate Floors, First Floor Bedroom, First Floor Laundry, First Floor Full Bath, Walk-In Closet(s) | |
| Range, Microwave, Dishwasher, High End Refrigerator, Disposal | |
| Not in DB | |
| Sidewalks, Street Paved | |
| — | |
| — | |
| — |
Tax History
| Year | Property Taxes |
|---|---|
| 2018 | $5,209 |
| 2019 | $5,822 |
| 2020 | $5,840 |
Contact Agent
Nearby Similar Homes
Nearby Sold Comparables
Contact Agent
Listing Provided By
Coldwell Banker The R.E. Group






