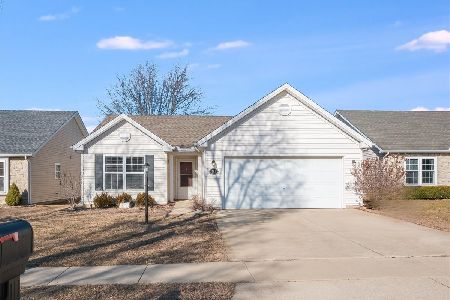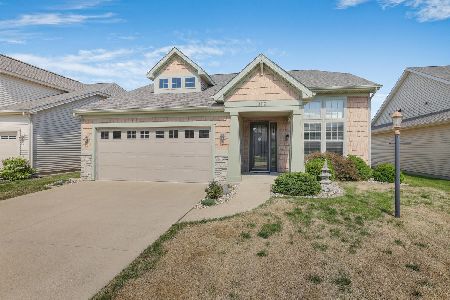3112 Stanley Ln, Champaign, Illinois 61822
$227,900
|
Sold
|
|
| Status: | Closed |
| Sqft: | 1,667 |
| Cost/Sqft: | $136 |
| Beds: | 3 |
| Baths: | 2 |
| Year Built: | 2014 |
| Property Taxes: | $25 |
| Days On Market: | 4243 |
| Lot Size: | 0,00 |
Description
Introducing the new "Citrine" floor plan, boasting French country styling cues. This elegant one-story plan offers tall ceilings, rich dark wood laminate flooring, and luxurious finishes. Built to exceed today's high energy efficiency standards, this home features 2x6 exterior walls with blown-in cellulose insulation, which results in a high r-value and extreme resistance against air leaks. HVAC is a high-efficiency air source heat pump.
Property Specifics
| Single Family | |
| — | |
| Ranch | |
| 2014 | |
| None | |
| — | |
| No | |
| — |
| Champaign | |
| Ashland Park | |
| 40 / Annual | |
| — | |
| Public | |
| Public Sewer | |
| 09466962 | |
| 411436101086 |
Nearby Schools
| NAME: | DISTRICT: | DISTANCE: | |
|---|---|---|---|
|
Grade School
Soc |
— | ||
|
Middle School
Call Unt 4 351-3701 |
Not in DB | ||
|
High School
Central |
Not in DB | ||
Property History
| DATE: | EVENT: | PRICE: | SOURCE: |
|---|---|---|---|
| 23 Jul, 2015 | Sold | $227,900 | MRED MLS |
| 14 May, 2015 | Under contract | $226,200 | MRED MLS |
| 24 Jun, 2014 | Listed for sale | $226,200 | MRED MLS |
Room Specifics
Total Bedrooms: 3
Bedrooms Above Ground: 3
Bedrooms Below Ground: 0
Dimensions: —
Floor Type: Carpet
Dimensions: —
Floor Type: Carpet
Full Bathrooms: 2
Bathroom Amenities: —
Bathroom in Basement: —
Rooms: —
Basement Description: Slab
Other Specifics
| 2 | |
| — | |
| — | |
| Patio | |
| — | |
| 51.84X113.98 | |
| — | |
| Full | |
| First Floor Bedroom | |
| Dishwasher, Disposal, Microwave, Range, Refrigerator | |
| Not in DB | |
| — | |
| — | |
| — | |
| — |
Tax History
| Year | Property Taxes |
|---|---|
| 2015 | $25 |
Contact Agent
Nearby Similar Homes
Nearby Sold Comparables
Contact Agent
Listing Provided By
RE/MAX REALTY ASSOCIATES-CHA






