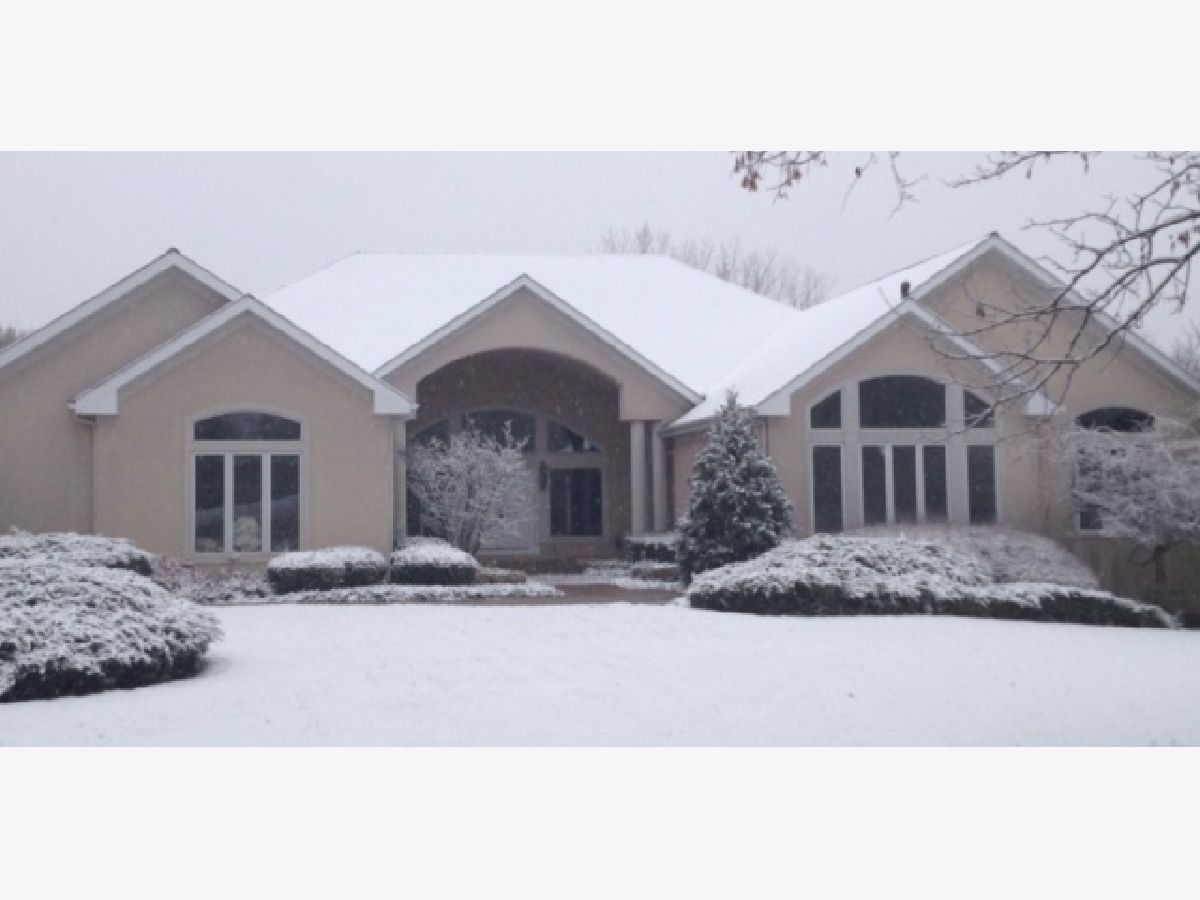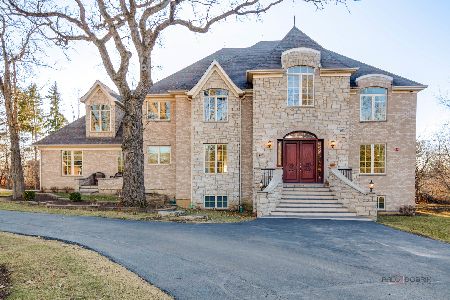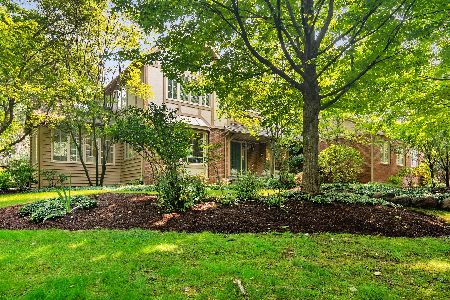3116 Twin Knolls Drive, Long Grove, Illinois 60047
$875,000
|
Sold
|
|
| Status: | Closed |
| Sqft: | 5,106 |
| Cost/Sqft: | $176 |
| Beds: | 6 |
| Baths: | 5 |
| Year Built: | 1992 |
| Property Taxes: | $27,221 |
| Days On Market: | 1800 |
| Lot Size: | 3,31 |
Description
Beautiful, sun-filled home with a stunning entryway, vaulted ceilings, and the perfect floorplan for everyday living. Gourmet kitchen with hardwood floors that opens into the family room. The finished, walkout lower level leads to a private outdoor oasis with an in-ground pool and over 3 acres of lush greenery. New roof and windows and gutters. New high end lighting fixtures. Minutes away from shopping, dining, golf, and top-ranked schools; and walking distance to the historic Long Grove town center. Award winning District 96 & Stevenson High School.
Property Specifics
| Single Family | |
| — | |
| — | |
| 1992 | |
| Walkout | |
| CUSTOM | |
| No | |
| 3.31 |
| Lake | |
| Twin Knolls | |
| 0 / Not Applicable | |
| None | |
| Private Well | |
| Septic-Private | |
| 11033572 | |
| 15301090020000 |
Nearby Schools
| NAME: | DISTRICT: | DISTANCE: | |
|---|---|---|---|
|
Grade School
Kildeer Countryside Elementary S |
96 | — | |
|
Middle School
Woodlawn Middle School |
96 | Not in DB | |
|
High School
Adlai E Stevenson High School |
125 | Not in DB | |
Property History
| DATE: | EVENT: | PRICE: | SOURCE: |
|---|---|---|---|
| 7 Jun, 2012 | Sold | $800,000 | MRED MLS |
| 25 Apr, 2012 | Under contract | $829,000 | MRED MLS |
| 1 Feb, 2012 | Listed for sale | $829,000 | MRED MLS |
| 26 May, 2021 | Sold | $875,000 | MRED MLS |
| 26 Mar, 2021 | Under contract | $899,000 | MRED MLS |
| 26 Mar, 2021 | Listed for sale | $899,000 | MRED MLS |

Room Specifics
Total Bedrooms: 6
Bedrooms Above Ground: 6
Bedrooms Below Ground: 0
Dimensions: —
Floor Type: Carpet
Dimensions: —
Floor Type: Carpet
Dimensions: —
Floor Type: Carpet
Dimensions: —
Floor Type: —
Dimensions: —
Floor Type: —
Full Bathrooms: 5
Bathroom Amenities: Whirlpool,Separate Shower,Double Sink,Full Body Spray Shower
Bathroom in Basement: 1
Rooms: Bedroom 5,Bedroom 6,Eating Area,Exercise Room,Foyer,Game Room,Recreation Room,Other Room
Basement Description: Finished,Exterior Access
Other Specifics
| 3 | |
| — | |
| Asphalt | |
| Patio, In Ground Pool | |
| Cul-De-Sac,Nature Preserve Adjacent,Landscaped,Wooded,Mature Trees | |
| 418 X 389 X 240 X 430 X 55 | |
| — | |
| Full | |
| Vaulted/Cathedral Ceilings, Skylight(s), Bar-Wet, Hardwood Floors, First Floor Laundry, First Floor Full Bath | |
| Double Oven, Range, Microwave, Dishwasher, Refrigerator, High End Refrigerator, Washer, Dryer, Stainless Steel Appliance(s) | |
| Not in DB | |
| Pool, Street Paved | |
| — | |
| — | |
| Wood Burning, Gas Log, Gas Starter |
Tax History
| Year | Property Taxes |
|---|---|
| 2012 | $26,292 |
| 2021 | $27,221 |
Contact Agent
Nearby Similar Homes
Nearby Sold Comparables
Contact Agent
Listing Provided By
Compass





