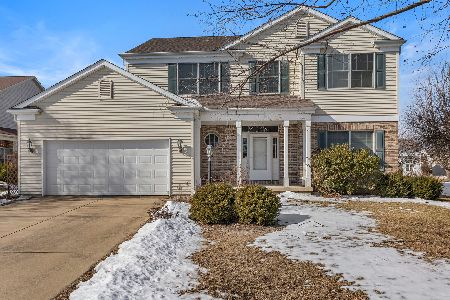3114 Cherry Hills, Champaign, Illinois 61822
$252,900
|
Sold
|
|
| Status: | Closed |
| Sqft: | 3,501 |
| Cost/Sqft: | $76 |
| Beds: | 5 |
| Baths: | 3 |
| Year Built: | 1997 |
| Property Taxes: | $6,549 |
| Days On Market: | 5225 |
| Lot Size: | 0,00 |
Description
Click on VT at Top Enjoy Live Video Tour..Imagine Moving Your Family into the WHITE HOUSE This Year..Convenient Cherry Hills..Original Contractor Custom Built for Family Members..Spacious Well Designed Floor Plan..Chefs Kitchen with Large Island and Walk-In Pantry..First Floor Office/Den/Living Room with French Doors,Built-In Cherry Cabinetry and Excellent Work Space..Master Suit/Cathedral Ceilings and Mega Closet/Spa Bath..Impressive Upstairs Bonus Room Can Be Used as Second Family Room/Game Room/Exercise Room..Entire House Wired for Surround Sound..Spacious Deck with Pergola and Built-In Seating,Overlooking a Fenced Back Yard..Multiple Storage Closets..Upgrades..Zoned HVAC..Garage W/Spacious Work Shop..Very Clean Ready To Move-In..Close to UofI/I57/72/74/Eateries/MedicalShoping/Theater..
Property Specifics
| Single Family | |
| — | |
| Traditional | |
| 1997 | |
| None | |
| — | |
| No | |
| 0 |
| Champaign | |
| Cherry Hills | |
| 75 / Annual | |
| — | |
| Public | |
| Public Sewer | |
| 09421840 | |
| 032027327005 |
Nearby Schools
| NAME: | DISTRICT: | DISTANCE: | |
|---|---|---|---|
|
Grade School
Soc |
— | ||
|
Middle School
Call Unt 4 351-3701 |
Not in DB | ||
|
High School
Central |
Not in DB | ||
Property History
| DATE: | EVENT: | PRICE: | SOURCE: |
|---|---|---|---|
| 15 Apr, 2013 | Sold | $252,900 | MRED MLS |
| 5 Feb, 2013 | Under contract | $264,900 | MRED MLS |
| — | Last price change | $269,900 | MRED MLS |
| 11 Nov, 2011 | Listed for sale | $0 | MRED MLS |
Room Specifics
Total Bedrooms: 5
Bedrooms Above Ground: 5
Bedrooms Below Ground: 0
Dimensions: —
Floor Type: Carpet
Dimensions: —
Floor Type: Carpet
Dimensions: —
Floor Type: Carpet
Dimensions: —
Floor Type: —
Full Bathrooms: 3
Bathroom Amenities: Whirlpool
Bathroom in Basement: —
Rooms: Bedroom 5,Walk In Closet
Basement Description: Crawl
Other Specifics
| 3 | |
| — | |
| — | |
| Deck, Porch | |
| Fenced Yard | |
| 37X10X167X137X70 | |
| — | |
| Full | |
| Vaulted/Cathedral Ceilings | |
| Dishwasher, Disposal, Dryer, Microwave, Range Hood, Range, Refrigerator, Washer | |
| Not in DB | |
| Sidewalks | |
| — | |
| — | |
| Gas Log, Gas Starter |
Tax History
| Year | Property Taxes |
|---|---|
| 2013 | $6,549 |
Contact Agent
Nearby Similar Homes
Nearby Sold Comparables
Contact Agent
Listing Provided By
Coldwell Banker The R.E. Group









