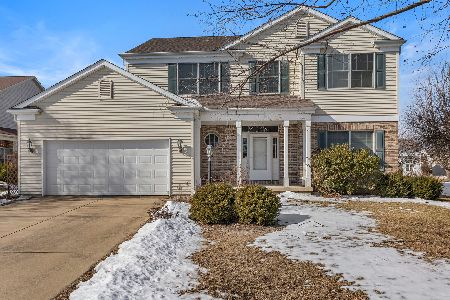3114 Cherry Hills Drive, Champaign, Illinois 61822
$276,000
|
Sold
|
|
| Status: | Closed |
| Sqft: | 3,607 |
| Cost/Sqft: | $80 |
| Beds: | 5 |
| Baths: | 3 |
| Year Built: | 1997 |
| Property Taxes: | $7,090 |
| Days On Market: | 3818 |
| Lot Size: | 0,00 |
Description
This home is sure to catch your attention & is a great value for the size. Over 3600 sq ft of excellent living space on a corner lot. Wonderful features throughout the home including the dream kitchen with loads of quality cabinets, large center island & walk-in pantry. The office/den makes a great work area with built-in cherry cabinetry. Extra large laundry room with counters, cabinets & sink. Five bedrooms outfit the 2nd floor with the master hosting cathedral ceiling, huge walk-in closet & a heavenly master bath with double sinks, closet, shower & whirlpool tub. The huge 5th bedroom could easily be a family room or 2nd master suite with the option of adding a bath. The entire house and patio wired for surround sound. Oversized 2 car garage with workshop area. Truly a great home
Property Specifics
| Single Family | |
| — | |
| Traditional | |
| 1997 | |
| None | |
| — | |
| No | |
| — |
| Champaign | |
| Cherry Hills | |
| — / — | |
| — | |
| Public | |
| Public Sewer | |
| 09453503 | |
| 032027327005 |
Nearby Schools
| NAME: | DISTRICT: | DISTANCE: | |
|---|---|---|---|
|
Grade School
Soc |
— | ||
|
Middle School
Call Unt 4 351-3701 |
Not in DB | ||
|
High School
Central |
Not in DB | ||
Property History
| DATE: | EVENT: | PRICE: | SOURCE: |
|---|---|---|---|
| 1 Jun, 2016 | Sold | $276,000 | MRED MLS |
| 26 Mar, 2016 | Under contract | $287,900 | MRED MLS |
| — | Last price change | $292,000 | MRED MLS |
| 17 Sep, 2015 | Listed for sale | $292,000 | MRED MLS |
Room Specifics
Total Bedrooms: 5
Bedrooms Above Ground: 5
Bedrooms Below Ground: 0
Dimensions: —
Floor Type: Carpet
Dimensions: —
Floor Type: Carpet
Dimensions: —
Floor Type: Carpet
Dimensions: —
Floor Type: —
Full Bathrooms: 3
Bathroom Amenities: Whirlpool
Bathroom in Basement: —
Rooms: Bedroom 5,Walk In Closet
Basement Description: Crawl
Other Specifics
| 3 | |
| — | |
| — | |
| Deck, Porch | |
| Fenced Yard | |
| 70X137X167X137 | |
| — | |
| Full | |
| Vaulted/Cathedral Ceilings | |
| Dishwasher, Disposal, Dryer, Microwave, Range, Refrigerator, Washer | |
| Not in DB | |
| Sidewalks | |
| — | |
| — | |
| Gas Starter |
Tax History
| Year | Property Taxes |
|---|---|
| 2016 | $7,090 |
Contact Agent
Nearby Similar Homes
Nearby Sold Comparables
Contact Agent
Listing Provided By
KELLER WILLIAMS-TREC









