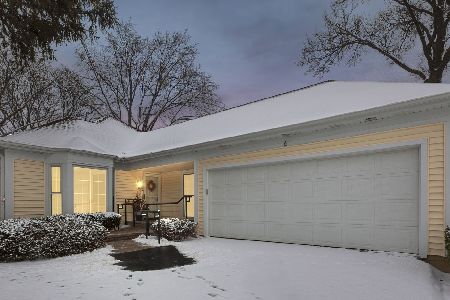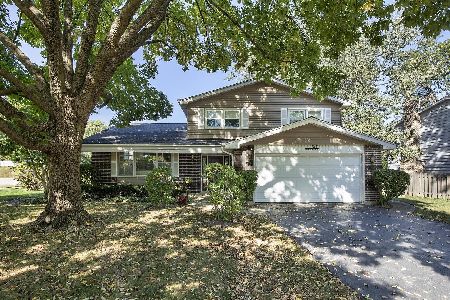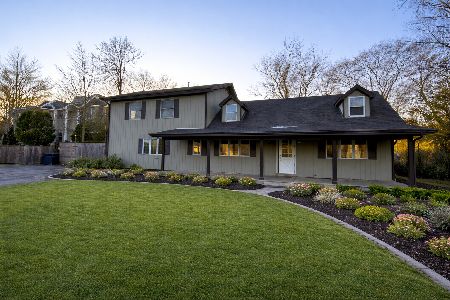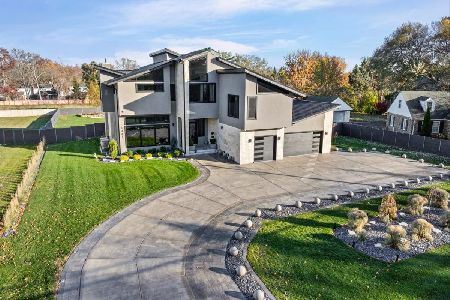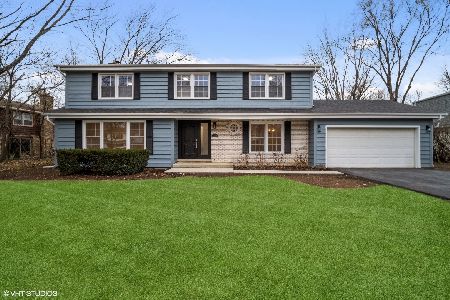3114 Moon Hill Drive, Northbrook, Illinois 60062
$507,500
|
Sold
|
|
| Status: | Closed |
| Sqft: | 2,681 |
| Cost/Sqft: | $190 |
| Beds: | 4 |
| Baths: | 3 |
| Year Built: | 1969 |
| Property Taxes: | $8,829 |
| Days On Market: | 1671 |
| Lot Size: | 0,27 |
Description
An artist's canvas just awaiting your inspiration! 4 bedroom colonial in superb location - only blocks from award winning Shabonee School! Formal Living and Dining rooms feature oversized windows allowing the southern sunshine to cascade in. Delightful Kitchen with Eating Area perfect for gatherings. Convenient first floor laundry and mud room! You'll love the extra- spacious family room with it's built in cabinetry, great storage, and expansive space. Master suite boasts walk-in closet & dressing area. Three additional generously sized bedrooms. Hardwood flooring in Kitchen and Family room. Huge yard with plenty of room for activities and playtime! New roof, water heater in 2017. Newer windows in front of home. Home to be sold in AS-IS condition.
Property Specifics
| Single Family | |
| — | |
| Colonial | |
| 1969 | |
| Partial | |
| 2 STORY | |
| No | |
| 0.27 |
| Cook | |
| White Plains | |
| 0 / Not Applicable | |
| None | |
| Lake Michigan | |
| Public Sewer | |
| 11176605 | |
| 04082090070000 |
Nearby Schools
| NAME: | DISTRICT: | DISTANCE: | |
|---|---|---|---|
|
Grade School
Hickory Point Elementary School |
27 | — | |
|
Middle School
Wood Oaks Junior High School |
27 | Not in DB | |
|
High School
Glenbrook North High School |
225 | Not in DB | |
|
Alternate Elementary School
Shabonee School |
— | Not in DB | |
Property History
| DATE: | EVENT: | PRICE: | SOURCE: |
|---|---|---|---|
| 5 Nov, 2021 | Sold | $507,500 | MRED MLS |
| 4 Aug, 2021 | Under contract | $509,900 | MRED MLS |
| 2 Aug, 2021 | Listed for sale | $509,900 | MRED MLS |
| 14 Apr, 2022 | Sold | $750,000 | MRED MLS |
| 6 Mar, 2022 | Under contract | $775,000 | MRED MLS |
| 3 Mar, 2022 | Listed for sale | $775,000 | MRED MLS |
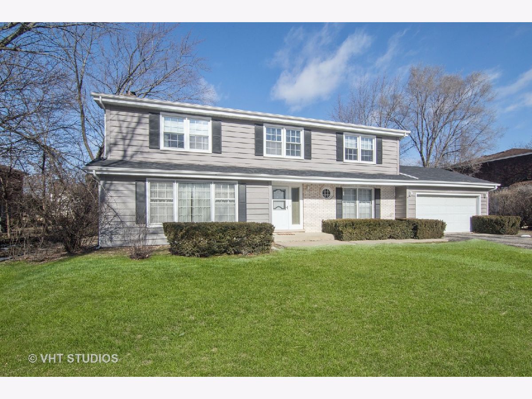
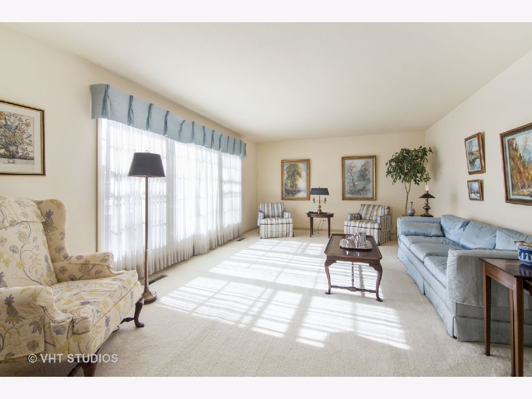
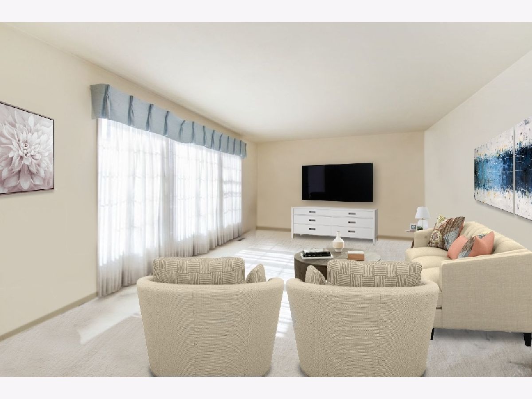
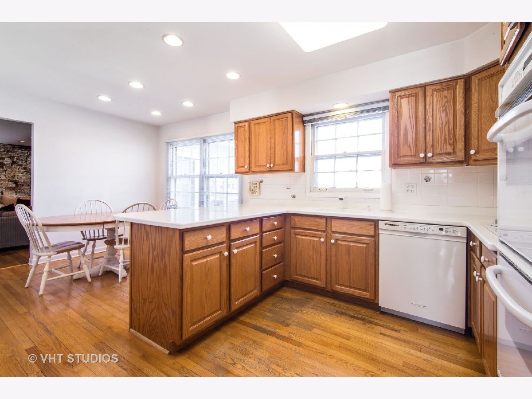
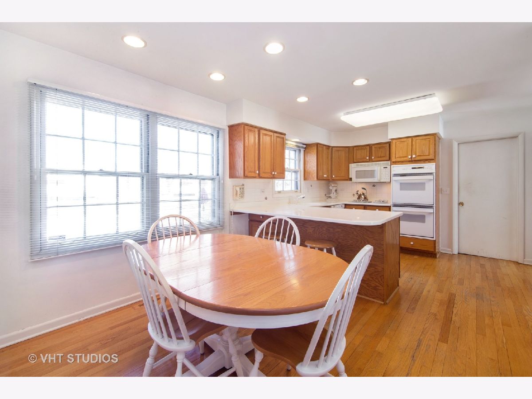
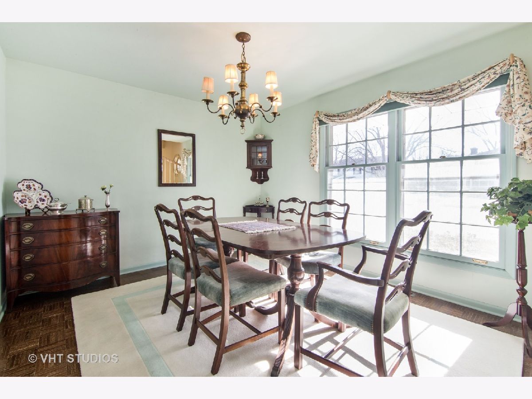
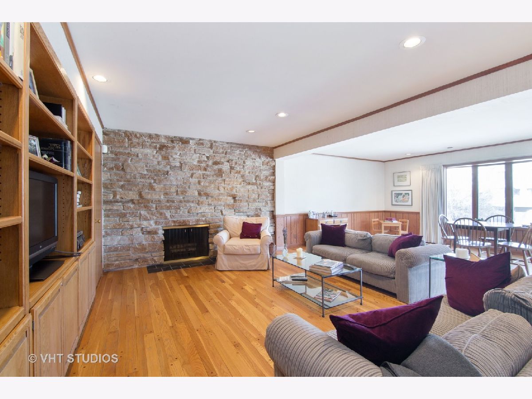
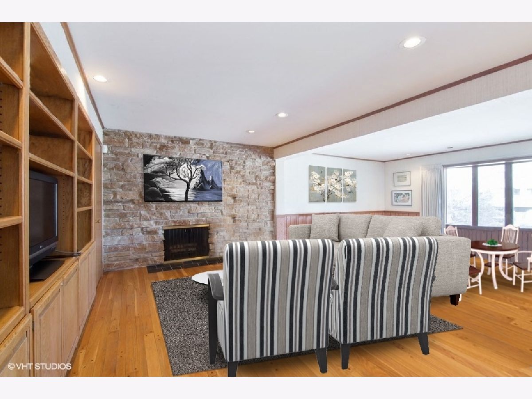
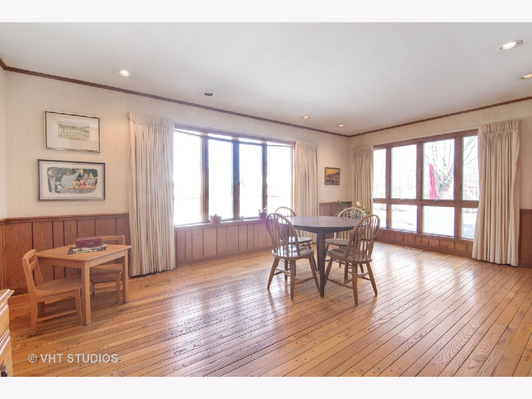
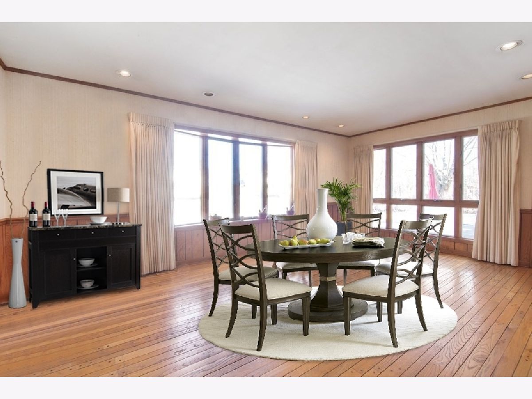
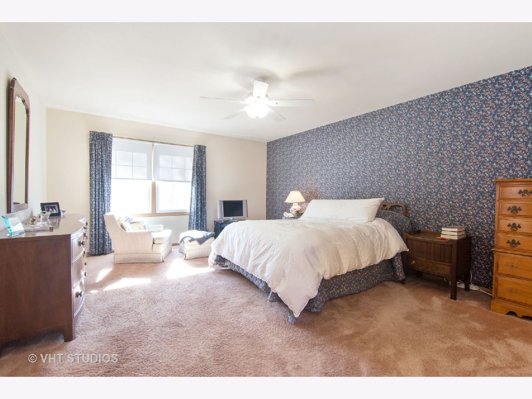
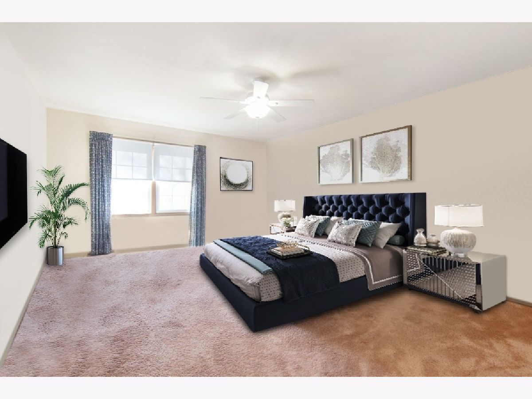
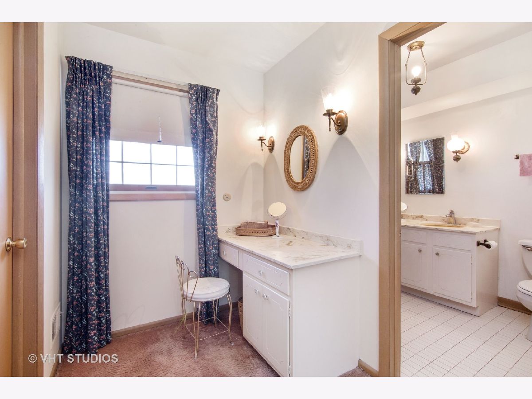
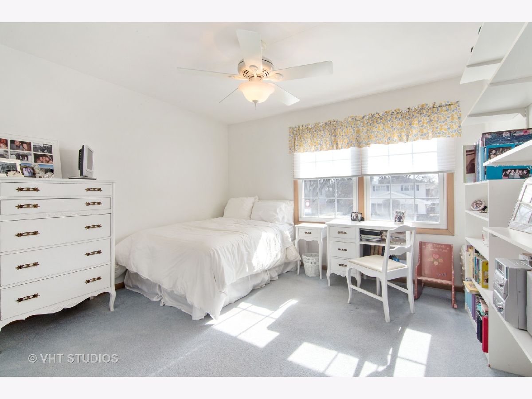
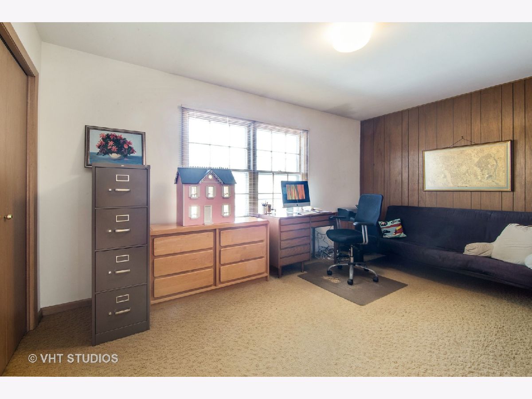
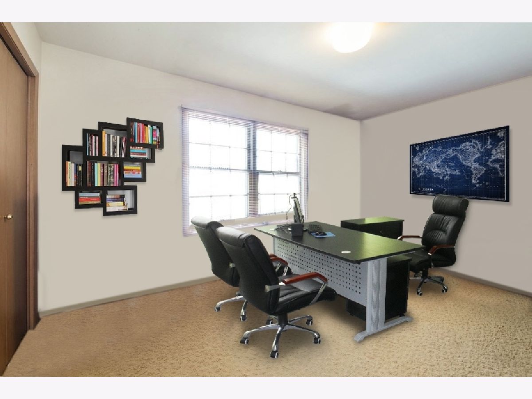
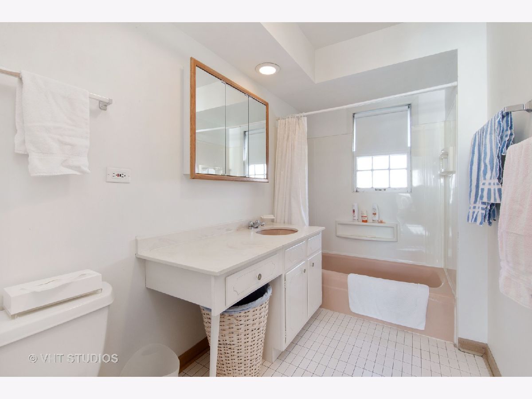
Room Specifics
Total Bedrooms: 4
Bedrooms Above Ground: 4
Bedrooms Below Ground: 0
Dimensions: —
Floor Type: Carpet
Dimensions: —
Floor Type: Carpet
Dimensions: —
Floor Type: Carpet
Full Bathrooms: 3
Bathroom Amenities: —
Bathroom in Basement: 0
Rooms: Eating Area
Basement Description: Unfinished
Other Specifics
| 2 | |
| Concrete Perimeter | |
| Asphalt | |
| Patio | |
| — | |
| 91X132X100X127 | |
| — | |
| Full | |
| Hardwood Floors, First Floor Laundry | |
| Double Oven, Microwave, Dishwasher, Washer, Dryer | |
| Not in DB | |
| Park, Curbs, Sidewalks, Street Lights, Street Paved | |
| — | |
| — | |
| Attached Fireplace Doors/Screen |
Tax History
| Year | Property Taxes |
|---|---|
| 2021 | $8,829 |
Contact Agent
Nearby Similar Homes
Nearby Sold Comparables
Contact Agent
Listing Provided By
Baird & Warner

