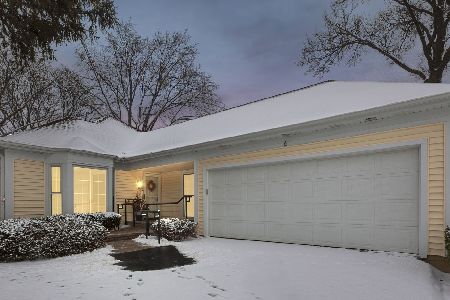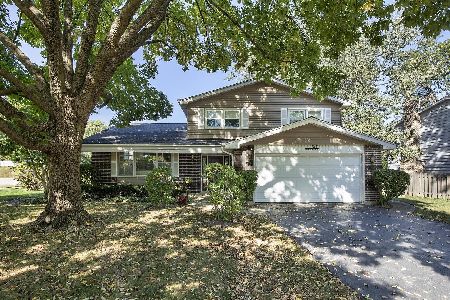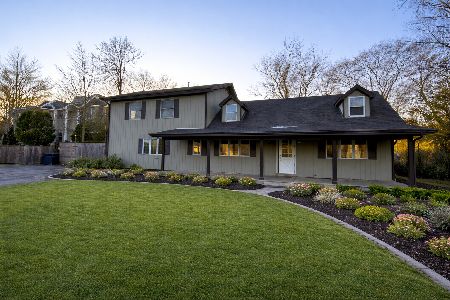3131 Moon Hill Drive, Northbrook, Illinois 60062
$625,000
|
Sold
|
|
| Status: | Closed |
| Sqft: | 2,968 |
| Cost/Sqft: | $219 |
| Beds: | 4 |
| Baths: | 3 |
| Year Built: | 1970 |
| Property Taxes: | $13,303 |
| Days On Market: | 2428 |
| Lot Size: | 0,30 |
Description
Lovely expanded colonial in the heart of Northbrook District 27! Spacious floor plan with separate dining room, living room, and family room on 1st floor. Lovely kitchen with generous eating area, breakfast bar, and large island with loads of counter space plus 5-burner Dacor cooktop,Sub-Zero fridge, and loads of natural light. This is truly a cook's kitchen! Convenient office on 1st floor. Upstairs are 4 bedrooms, all with new carpet and freshly painted. Master suite features full bath and walk-in closet. Fully finished basement rec room with storage/ work room. Oversized lot with large yard, pool, and patio makes this the perfect home for entertaining! 2 new air conditioners, new furnace just installed plus pool was completely rebuilt in 2017. Exterior was repainted in 2017. This one won't last!
Property Specifics
| Single Family | |
| — | |
| Colonial | |
| 1970 | |
| Partial | |
| — | |
| No | |
| 0.3 |
| Cook | |
| — | |
| 0 / Not Applicable | |
| None | |
| Lake Michigan | |
| Public Sewer | |
| 10409948 | |
| 04082040250000 |
Nearby Schools
| NAME: | DISTRICT: | DISTANCE: | |
|---|---|---|---|
|
Grade School
Shabonee School |
27 | — | |
|
Middle School
Wood Oaks Junior High School |
27 | Not in DB | |
|
High School
Glenbrook North High School |
225 | Not in DB | |
Property History
| DATE: | EVENT: | PRICE: | SOURCE: |
|---|---|---|---|
| 13 Sep, 2019 | Sold | $625,000 | MRED MLS |
| 28 Jul, 2019 | Under contract | $649,000 | MRED MLS |
| 8 Jul, 2019 | Listed for sale | $649,000 | MRED MLS |
Room Specifics
Total Bedrooms: 4
Bedrooms Above Ground: 4
Bedrooms Below Ground: 0
Dimensions: —
Floor Type: Carpet
Dimensions: —
Floor Type: Carpet
Dimensions: —
Floor Type: Carpet
Full Bathrooms: 3
Bathroom Amenities: —
Bathroom in Basement: 0
Rooms: Eating Area,Foyer,Office,Recreation Room,Walk In Closet
Basement Description: Finished
Other Specifics
| 2 | |
| Concrete Perimeter | |
| Asphalt | |
| — | |
| Irregular Lot | |
| 92 X 139 X 87 X 146 X 21 | |
| Full,Unfinished | |
| Full | |
| Skylight(s), Hardwood Floors, First Floor Laundry, Walk-In Closet(s) | |
| Double Oven, Microwave, Dishwasher, High End Refrigerator, Cooktop | |
| Not in DB | |
| Sidewalks, Street Lights, Street Paved | |
| — | |
| — | |
| Gas Log |
Tax History
| Year | Property Taxes |
|---|---|
| 2019 | $13,303 |
Contact Agent
Nearby Similar Homes
Nearby Sold Comparables
Contact Agent
Listing Provided By
@properties









