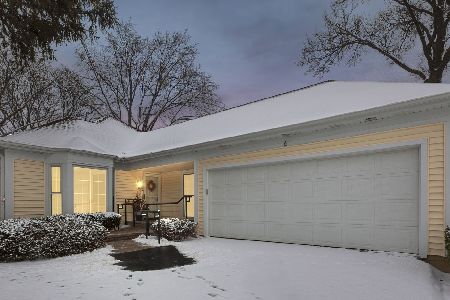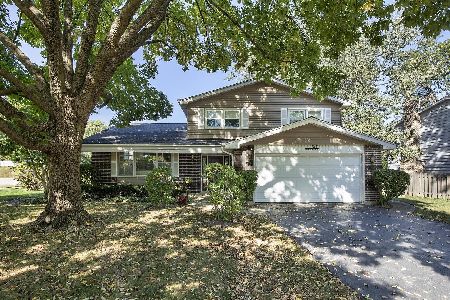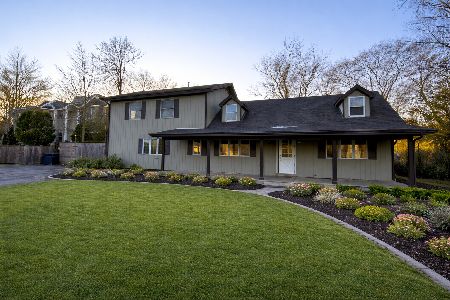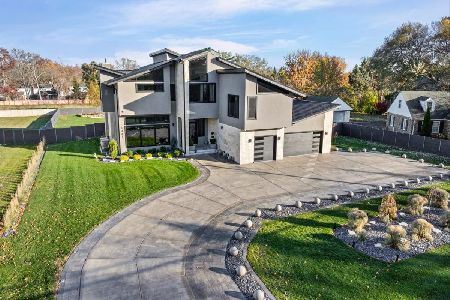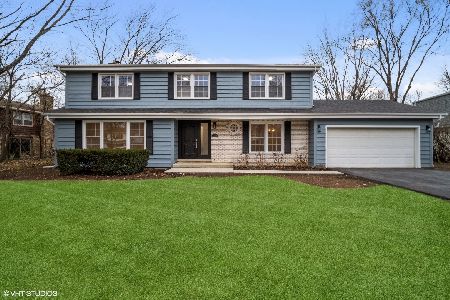3120 Moon Hill Drive, Northbrook, Illinois 60062
$505,000
|
Sold
|
|
| Status: | Closed |
| Sqft: | 2,913 |
| Cost/Sqft: | $171 |
| Beds: | 5 |
| Baths: | 3 |
| Year Built: | 1970 |
| Property Taxes: | $12,984 |
| Days On Market: | 1945 |
| Lot Size: | 0,30 |
Description
Spacious and updated 2,900+ square foot 5 bedroom colonial in prime location just blocks to top-rated District #27 elementary school, shopping and situated on its own private lane! Enjoy a completely remodeled all-white kitchen, sparkling updated/new baths, fresh carpeting & painting throughout! Step into the gracious foyer and on into the XL living room/2nd family room or into the tasteful dining room. Everyone with love the gorgeous kitchen boasting newer cabinetry, all stainless appliances and a roomy eating area. Directly adjoining the kitchen is the family room with inviting white-washed fireplace and custom built-ins; sliders lead out to the the patio and private yard. There are five large bedrooms located on the upper level all with generous closets. The master suite has an office/sitting area alcove and a large walk-in closet. The lower level affords a lot of extra square footage and is ready to be finished for more fun and play. The super-sized laundry/mud room, conveniently located right off the attached two car garage, has a large storage area. Move right into this wonderful home in a fantastic and sought after neighborhood!
Property Specifics
| Single Family | |
| — | |
| Colonial | |
| 1970 | |
| Full | |
| COLONIAL | |
| No | |
| 0.3 |
| Cook | |
| — | |
| — / Not Applicable | |
| None | |
| Public | |
| Public Sewer, Sewer-Storm | |
| 10916941 | |
| 04082090080000 |
Nearby Schools
| NAME: | DISTRICT: | DISTANCE: | |
|---|---|---|---|
|
Grade School
Shabonee School |
27 | — | |
|
Middle School
Wood Oaks Junior High School |
27 | Not in DB | |
|
High School
Glenbrook North High School |
225 | Not in DB | |
Property History
| DATE: | EVENT: | PRICE: | SOURCE: |
|---|---|---|---|
| 1 Mar, 2021 | Sold | $505,000 | MRED MLS |
| 11 Jan, 2021 | Under contract | $499,000 | MRED MLS |
| — | Last price change | $514,900 | MRED MLS |
| 2 Nov, 2020 | Listed for sale | $549,900 | MRED MLS |




































Room Specifics
Total Bedrooms: 5
Bedrooms Above Ground: 5
Bedrooms Below Ground: 0
Dimensions: —
Floor Type: Carpet
Dimensions: —
Floor Type: Carpet
Dimensions: —
Floor Type: Carpet
Dimensions: —
Floor Type: —
Full Bathrooms: 3
Bathroom Amenities: —
Bathroom in Basement: 0
Rooms: Foyer,Bedroom 5,Eating Area,Storage,Workshop
Basement Description: Unfinished
Other Specifics
| 2 | |
| — | |
| — | |
| — | |
| — | |
| 92 X 85 X 131 X 30 X 47 X | |
| — | |
| Full | |
| First Floor Laundry, Walk-In Closet(s), Separate Dining Room | |
| Double Oven, Range, Microwave, Dishwasher, Refrigerator, Washer, Dryer, Disposal, Stainless Steel Appliance(s), Range Hood | |
| Not in DB | |
| Sidewalks, Street Paved | |
| — | |
| — | |
| Wood Burning |
Tax History
| Year | Property Taxes |
|---|---|
| 2021 | $12,984 |
Contact Agent
Nearby Similar Homes
Nearby Sold Comparables
Contact Agent
Listing Provided By
@properties

