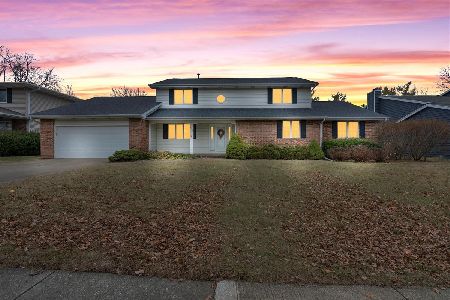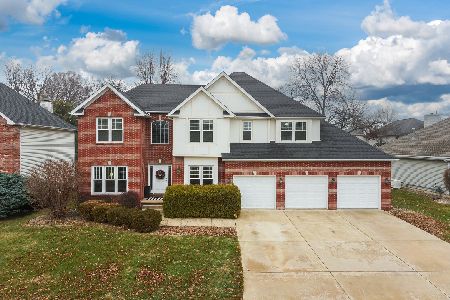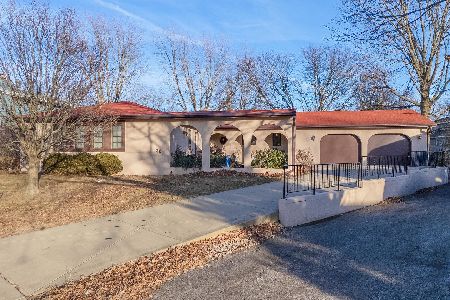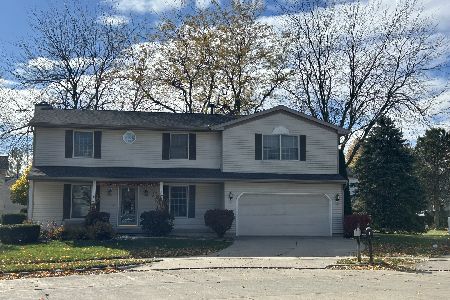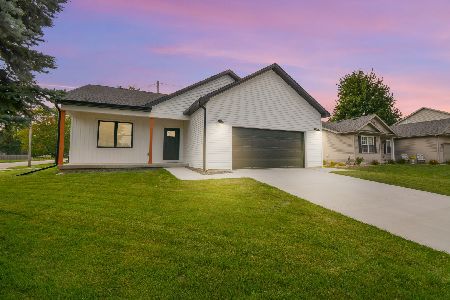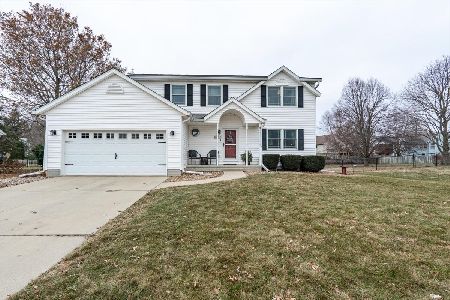3114 Preston Drive, Bloomington, Illinois 61704
$234,000
|
Sold
|
|
| Status: | Closed |
| Sqft: | 2,604 |
| Cost/Sqft: | $92 |
| Beds: | 4 |
| Baths: | 3 |
| Year Built: | 1988 |
| Property Taxes: | $5,758 |
| Days On Market: | 3206 |
| Lot Size: | 0,00 |
Description
Beautiful 2-story Colonial-Style home sits on a corner lot in established neighborhood with 4 bedrooms, 2.5 baths, 2-car sideload garage & huge fenced-in yard. Eat-in Kitchen has large pantry, double ovens, island & skylight. French doors in Living Room open up to spacious family room w/gas fireplace & lots of natural light. Double doors to enter Master Bedroom with cathedral ceilings & walk-in closet. Partially finished Basement has large Family Room, a bonus room perfect for an office/hobby space & huge storage room. Roof replaced in 2015. This home is immaculate and shows pride of ownership! Close to tennis courts & in-ground swimming pool in Oakridge Subdivision.
Property Specifics
| Single Family | |
| — | |
| Traditional | |
| 1988 | |
| Full | |
| — | |
| No | |
| — |
| Mc Lean | |
| Oakridge | |
| 180 / Annual | |
| — | |
| Public | |
| Public Sewer | |
| 10221229 | |
| 462112128014 |
Nearby Schools
| NAME: | DISTRICT: | DISTANCE: | |
|---|---|---|---|
|
Grade School
Washington Elementary |
87 | — | |
|
Middle School
Bloomington Jr High |
87 | Not in DB | |
|
High School
Bloomington High School |
87 | Not in DB | |
Property History
| DATE: | EVENT: | PRICE: | SOURCE: |
|---|---|---|---|
| 23 Jun, 2017 | Sold | $234,000 | MRED MLS |
| 15 Apr, 2017 | Under contract | $239,900 | MRED MLS |
| 13 Apr, 2017 | Listed for sale | $239,900 | MRED MLS |
Room Specifics
Total Bedrooms: 4
Bedrooms Above Ground: 4
Bedrooms Below Ground: 0
Dimensions: —
Floor Type: Carpet
Dimensions: —
Floor Type: Carpet
Dimensions: —
Floor Type: Carpet
Full Bathrooms: 3
Bathroom Amenities: Garden Tub
Bathroom in Basement: —
Rooms: Other Room,Family Room,Foyer
Basement Description: Partially Finished
Other Specifics
| 2 | |
| — | |
| — | |
| Patio | |
| Fenced Yard,Mature Trees,Landscaped,Corner Lot | |
| 110 X 146 | |
| — | |
| Full | |
| Vaulted/Cathedral Ceilings, Skylight(s), Built-in Features, Walk-In Closet(s) | |
| Dishwasher, Refrigerator, Range, Washer, Dryer | |
| Not in DB | |
| — | |
| — | |
| — | |
| Gas Log, Attached Fireplace Doors/Screen |
Tax History
| Year | Property Taxes |
|---|---|
| 2017 | $5,758 |
Contact Agent
Nearby Similar Homes
Nearby Sold Comparables
Contact Agent
Listing Provided By
RE/MAX Choice

