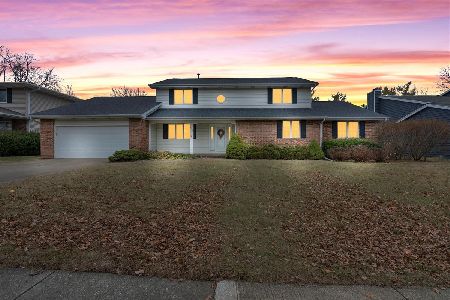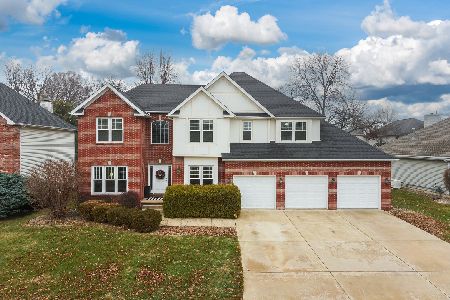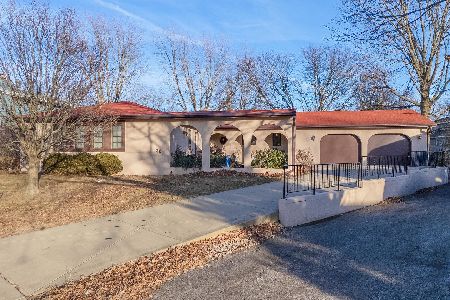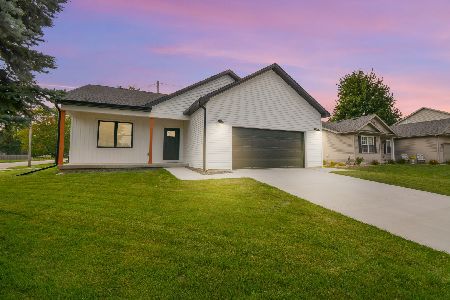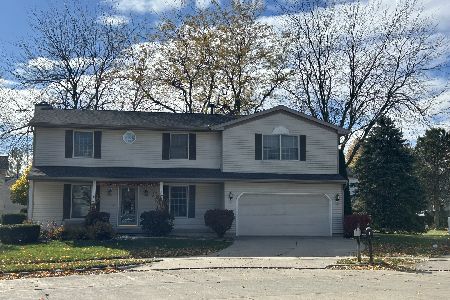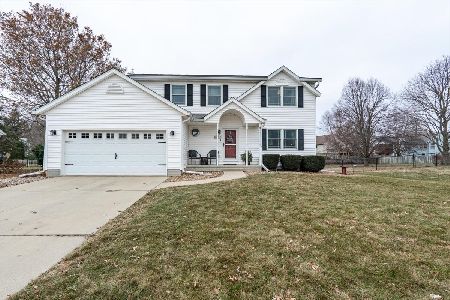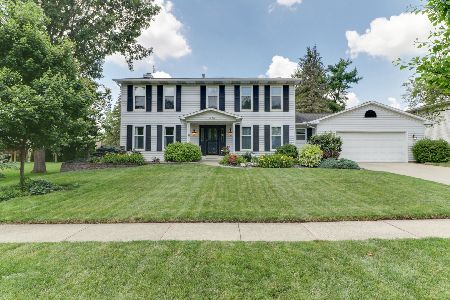601 Chelsea Drive, Bloomington, Illinois 61704
$285,000
|
Sold
|
|
| Status: | Closed |
| Sqft: | 3,016 |
| Cost/Sqft: | $99 |
| Beds: | 4 |
| Baths: | 4 |
| Year Built: | 1986 |
| Property Taxes: | $6,794 |
| Days On Market: | 3247 |
| Lot Size: | 0,00 |
Description
Impeccable one-owner Custom Built Ranch in Oakridge! This home has too many bells & whistles to list! Newly added 4 Seasons room w/Cork floor off of family rm (09), Indoor Spa complete w/hot tub & Steam Rm, 3-car Heated garage, cozy family room w/gas fireplace, Generator (16). Neighborhood features an in-ground pool & tennis courts. Bruce hardwood flooring throughout kitchen & hall. 1st floor Master & laundry. Original floor plan drawings available. Conveniently located on a corner lot. Updates incl: Roof (09), HVAC (06), Master bath remodel (09), H20 heater (07), landscaping (16), new carpet LL (16), Corian counters (08), etc! Owners have meticulously maintained this home for 30 yrs. Don't miss this gem!
Property Specifics
| Single Family | |
| — | |
| Ranch,Traditional | |
| 1986 | |
| Partial | |
| — | |
| No | |
| — |
| Mc Lean | |
| Oakridge | |
| 180 / Annual | |
| — | |
| Public | |
| Public Sewer | |
| 10233124 | |
| 2112128007 |
Nearby Schools
| NAME: | DISTRICT: | DISTANCE: | |
|---|---|---|---|
|
Grade School
Washington Elementary |
87 | — | |
|
Middle School
Bloomington Jr High |
87 | Not in DB | |
|
High School
Bloomington High School |
87 | Not in DB | |
Property History
| DATE: | EVENT: | PRICE: | SOURCE: |
|---|---|---|---|
| 19 May, 2017 | Sold | $285,000 | MRED MLS |
| 6 Apr, 2017 | Under contract | $299,000 | MRED MLS |
| 3 Mar, 2017 | Listed for sale | $309,900 | MRED MLS |
Room Specifics
Total Bedrooms: 4
Bedrooms Above Ground: 4
Bedrooms Below Ground: 0
Dimensions: —
Floor Type: Carpet
Dimensions: —
Floor Type: Carpet
Dimensions: —
Floor Type: Carpet
Full Bathrooms: 4
Bathroom Amenities: Garden Tub,Whirlpool
Bathroom in Basement: 1
Rooms: Other Room,Family Room,Foyer,Enclosed Porch Heated
Basement Description: Crawl,Finished
Other Specifics
| 3 | |
| — | |
| — | |
| Patio, Porch | |
| Mature Trees,Landscaped,Corner Lot | |
| 146 X 110 | |
| — | |
| Full | |
| First Floor Full Bath, Sauna/Steam Room, Skylight(s), Walk-In Closet(s) | |
| Dishwasher, Refrigerator, Range, Microwave | |
| Not in DB | |
| — | |
| — | |
| — | |
| Gas Log, Attached Fireplace Doors/Screen |
Tax History
| Year | Property Taxes |
|---|---|
| 2017 | $6,794 |
Contact Agent
Nearby Similar Homes
Nearby Sold Comparables
Contact Agent
Listing Provided By
Crowne Realty

