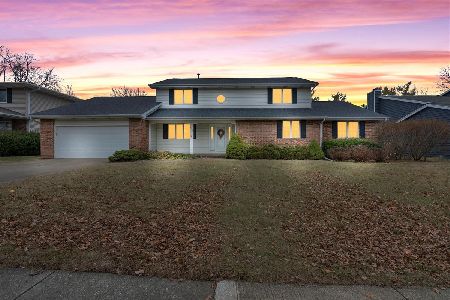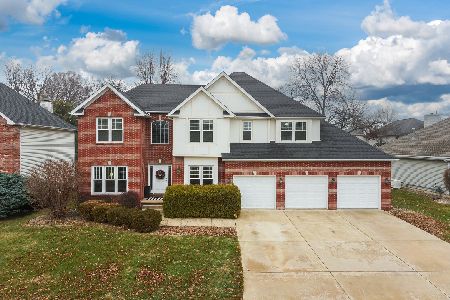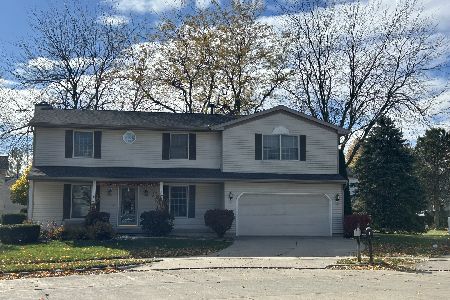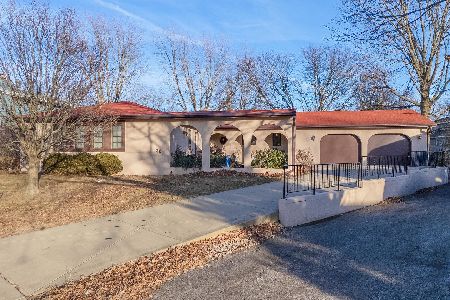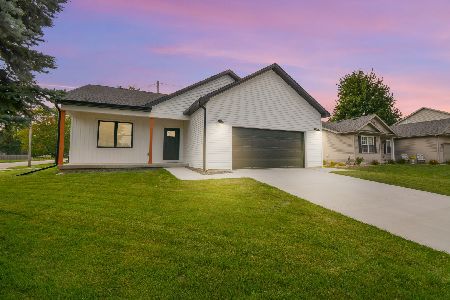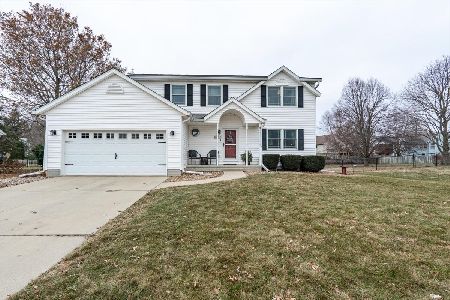701 Chelsea Drive, Bloomington, Illinois 61704
$230,000
|
Sold
|
|
| Status: | Closed |
| Sqft: | 4,337 |
| Cost/Sqft: | $54 |
| Beds: | 4 |
| Baths: | 3 |
| Year Built: | 1992 |
| Property Taxes: | $6,837 |
| Days On Market: | 2296 |
| Lot Size: | 0,37 |
Description
This gorgeous two story home boasts over 3300 square feet of finished living space. Located in Oakridge subdivision right across the street from the pool and tennis courts. With four bedrooms 2.5 bathrooms, vaulted ceiling in the master suite, hardwood floors, granite counter-tops, a sprawling back deck for entertaining on summer nights, six panel doors, beautiful built-ins, a fabulous three car garage and plenty of room for recreation in the finished basement. Formal dining room, first floor laundry, and amazing walk-in closets in the bedrooms. Located in Oak-ridge subdivision right across from the pool and tennis courts. This home has it all. Granite counter tops in 2006, Roof was replaced in 2007, new water heater and sump pump in Aug of 2019, radon mitigation system fan was replaced a year ago, both garage doors replaced a year ago. Don't miss this home!
Property Specifics
| Single Family | |
| — | |
| Traditional | |
| 1992 | |
| None | |
| — | |
| No | |
| 0.37 |
| Mc Lean | |
| Oakridge | |
| 20 / Monthly | |
| Other,None | |
| Public | |
| Public Sewer | |
| 10544872 | |
| 2112131007 |
Nearby Schools
| NAME: | DISTRICT: | DISTANCE: | |
|---|---|---|---|
|
Grade School
Washington Elementary |
87 | — | |
|
Middle School
Bloomington Jr High School |
87 | Not in DB | |
|
High School
Bloomington High School |
87 | Not in DB | |
Property History
| DATE: | EVENT: | PRICE: | SOURCE: |
|---|---|---|---|
| 10 Jan, 2020 | Sold | $230,000 | MRED MLS |
| 9 Nov, 2019 | Under contract | $234,000 | MRED MLS |
| 10 Oct, 2019 | Listed for sale | $234,000 | MRED MLS |
Room Specifics
Total Bedrooms: 4
Bedrooms Above Ground: 4
Bedrooms Below Ground: 0
Dimensions: —
Floor Type: Carpet
Dimensions: —
Floor Type: Carpet
Dimensions: —
Floor Type: Carpet
Full Bathrooms: 3
Bathroom Amenities: Whirlpool,Double Sink,Soaking Tub
Bathroom in Basement: 0
Rooms: Other Room,Family Room
Basement Description: None
Other Specifics
| 3 | |
| Concrete Perimeter | |
| Concrete | |
| Patio, Deck | |
| Mature Trees,Landscaped | |
| 110X146 | |
| — | |
| Full | |
| Vaulted/Cathedral Ceilings, Skylight(s), Walk-In Closet(s) | |
| Dishwasher, Range | |
| Not in DB | |
| Pool, Tennis Courts, Sidewalks, Street Lights, Street Paved | |
| — | |
| — | |
| Attached Fireplace Doors/Screen, Gas Log |
Tax History
| Year | Property Taxes |
|---|---|
| 2020 | $6,837 |
Contact Agent
Nearby Similar Homes
Nearby Sold Comparables
Contact Agent
Listing Provided By
Keller Williams Revolution

