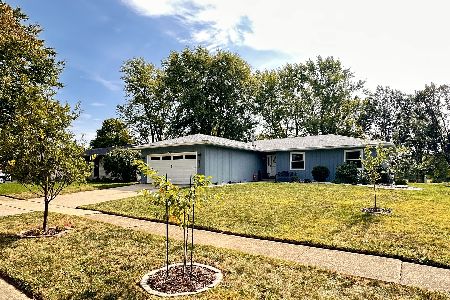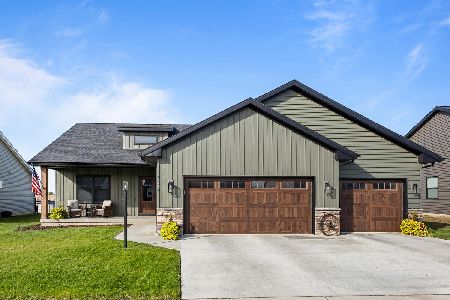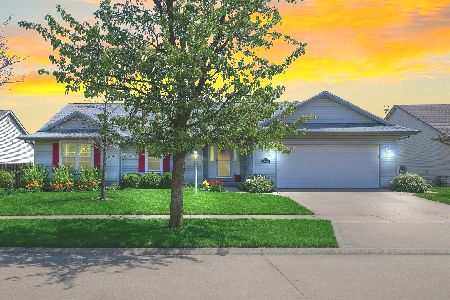3114 Ridge Park Road, Urbana, Illinois 61802
$236,000
|
Sold
|
|
| Status: | Closed |
| Sqft: | 1,957 |
| Cost/Sqft: | $117 |
| Beds: | 4 |
| Baths: | 3 |
| Year Built: | 2001 |
| Property Taxes: | $5,657 |
| Days On Market: | 1928 |
| Lot Size: | 0,00 |
Description
Stunning home in Southeast Urbana's South Ridge neighborhood! One story ranch living with 4 bedrooms, 2.5 bathrooms and two living spaces! Open concept kitchen, living room and family room with hard to find vaulted ceilings. The home has been completely updated over the last few years with new flooring, upgraded kitchen, remodeled bathrooms and brand new roof in 2020! The kitchen features stainless steel appliances, granite countertops, and upgraded cabinetry and hardwood flooring. The master and hall bathroom have been upgraded with granite countertops and travertine tile on the floor and shower surrounds. The living room and master bedroom features hardwired surround sound. The family room is full of natural light and steps out to a stamped concrete patio and professionally landscaped yard. Off of the kitchen is a mudroom with laundry, half bathroom and entrance to the spacious garage. Exceptionally maintained home with new screens throughout the house and an upgraded storm door on the front entry.
Property Specifics
| Single Family | |
| — | |
| — | |
| 2001 | |
| None | |
| — | |
| No | |
| — |
| Champaign | |
| — | |
| 0 / Not Applicable | |
| None | |
| Public | |
| Public Sewer | |
| 10736863 | |
| 932128285004 |
Nearby Schools
| NAME: | DISTRICT: | DISTANCE: | |
|---|---|---|---|
|
Grade School
Thomas Paine Elementary School |
116 | — | |
|
Middle School
Urbana Middle School |
116 | Not in DB | |
|
High School
Urbana High School |
116 | Not in DB | |
Property History
| DATE: | EVENT: | PRICE: | SOURCE: |
|---|---|---|---|
| 18 Dec, 2020 | Sold | $236,000 | MRED MLS |
| 9 Oct, 2020 | Under contract | $229,900 | MRED MLS |
| — | Last price change | $234,900 | MRED MLS |
| 11 Sep, 2020 | Listed for sale | $234,900 | MRED MLS |
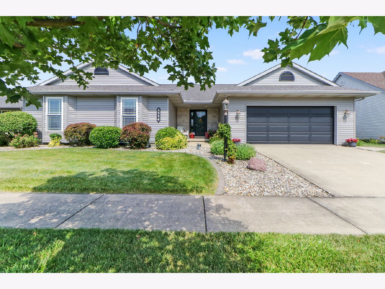
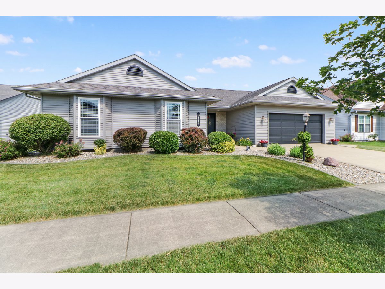
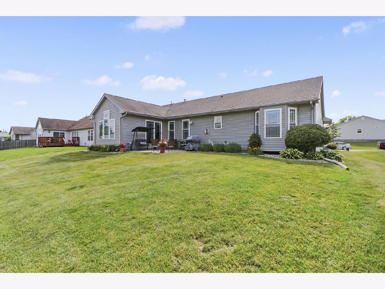
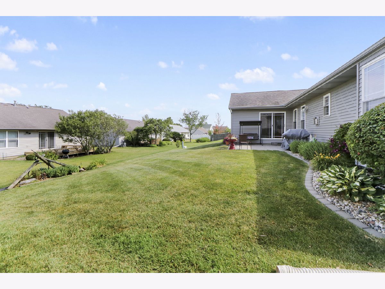
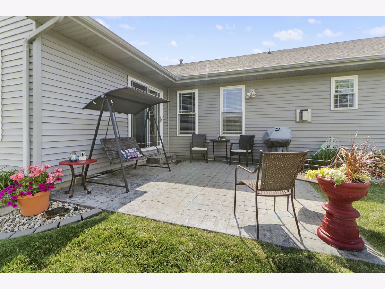
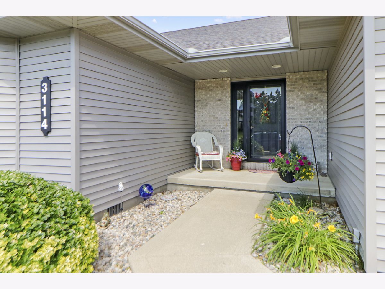
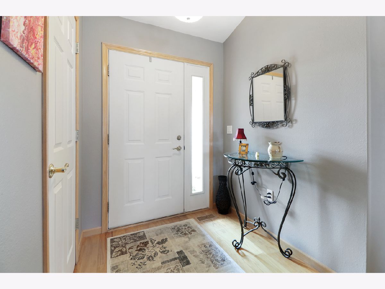
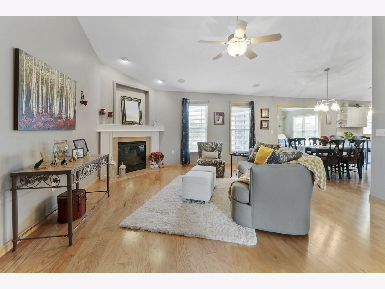
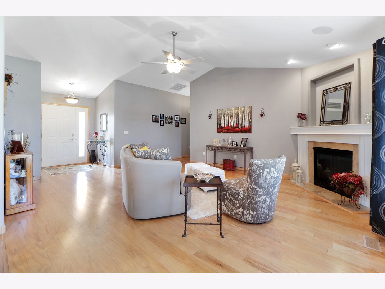
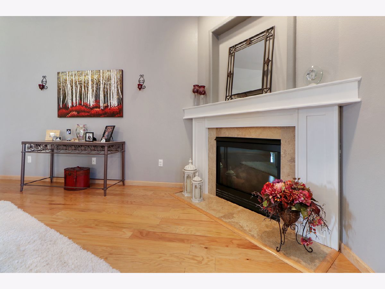
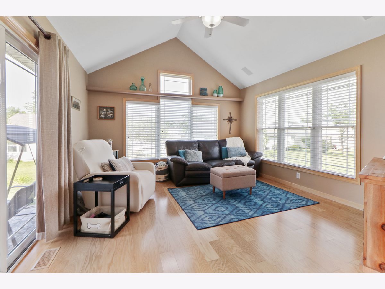
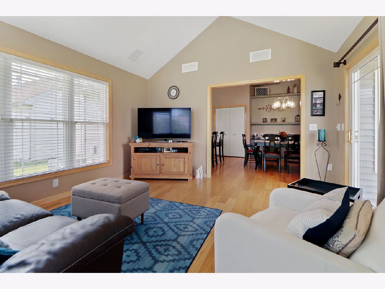
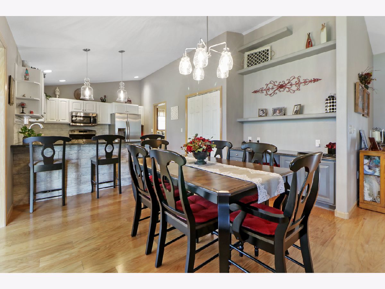
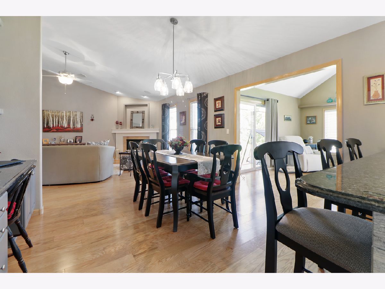
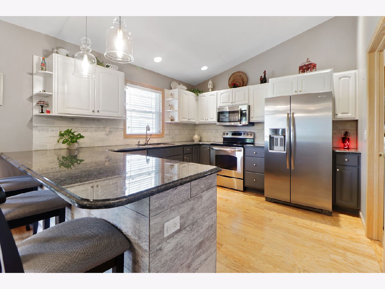
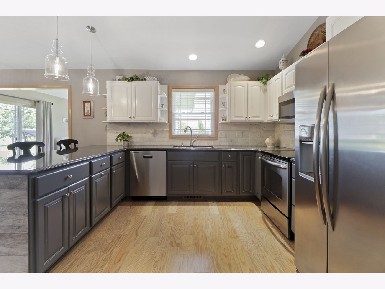
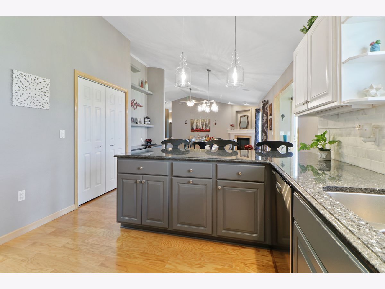
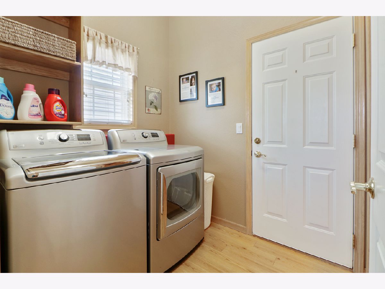
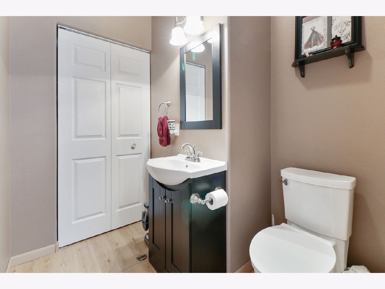
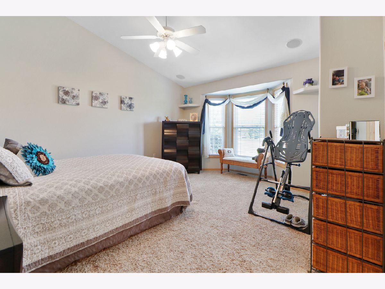
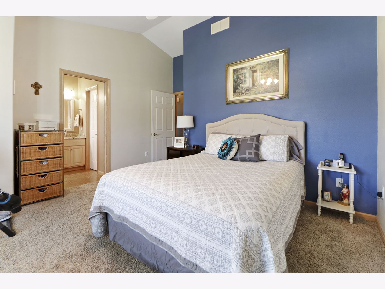
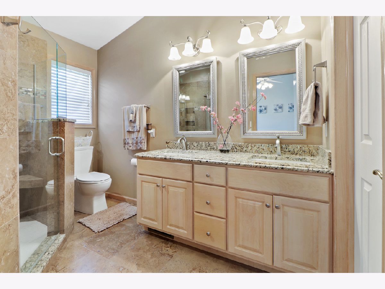
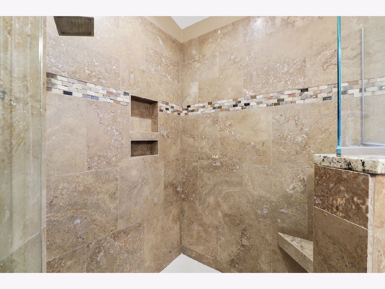
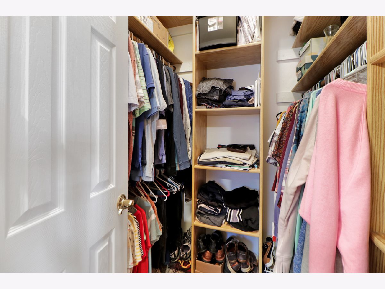
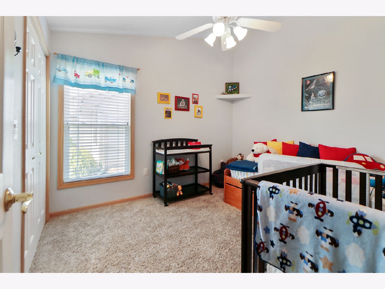
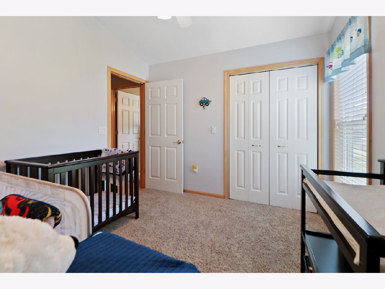
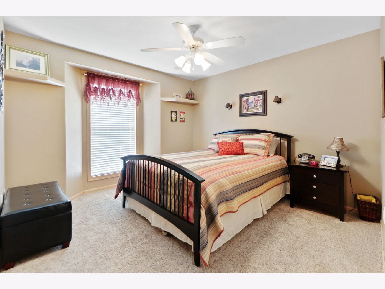
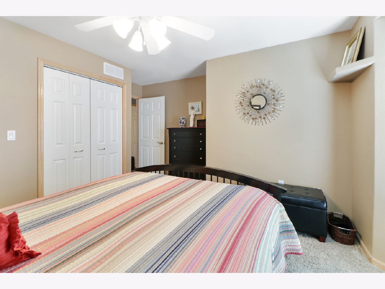
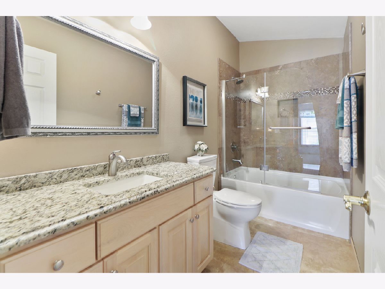
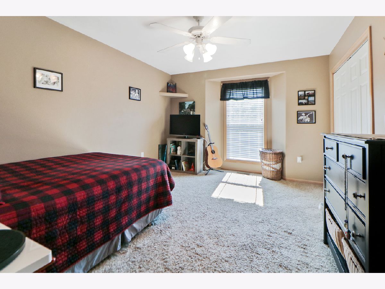
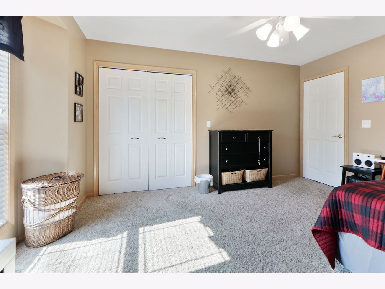
Room Specifics
Total Bedrooms: 4
Bedrooms Above Ground: 4
Bedrooms Below Ground: 0
Dimensions: —
Floor Type: Carpet
Dimensions: —
Floor Type: Carpet
Dimensions: —
Floor Type: Carpet
Full Bathrooms: 3
Bathroom Amenities: Double Sink
Bathroom in Basement: 0
Rooms: No additional rooms
Basement Description: Crawl
Other Specifics
| 2 | |
| Block | |
| Concrete | |
| — | |
| — | |
| 73X99 | |
| — | |
| Full | |
| Vaulted/Cathedral Ceilings, Hardwood Floors, First Floor Bedroom, First Floor Laundry, First Floor Full Bath, Built-in Features, Walk-In Closet(s), Open Floorplan, Granite Counters | |
| Range, Microwave, Dishwasher, Refrigerator, Washer, Dryer, Disposal | |
| Not in DB | |
| — | |
| — | |
| — | |
| — |
Tax History
| Year | Property Taxes |
|---|---|
| 2020 | $5,657 |
Contact Agent
Nearby Similar Homes
Nearby Sold Comparables
Contact Agent
Listing Provided By
KELLER WILLIAMS-TREC


