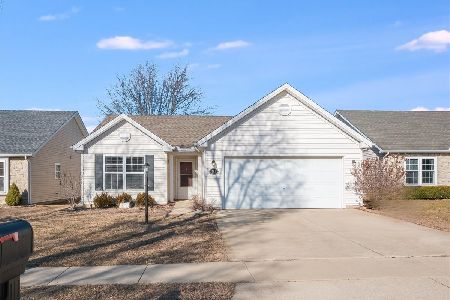3114 Stanley Lane, Champaign, Illinois 61822
$229,900
|
Sold
|
|
| Status: | Closed |
| Sqft: | 2,225 |
| Cost/Sqft: | $104 |
| Beds: | 5 |
| Baths: | 3 |
| Year Built: | 2014 |
| Property Taxes: | $7,017 |
| Days On Market: | 2392 |
| Lot Size: | 0,14 |
Description
This expanded and upgraded variation on a popular Ashland Park floor plan adds more than 200 square feet, a 1st floor bedroom (or formal flex room) & a full 1st floor bath. The backyard is fully fenced and offers a beautiful view overlooking a creek bed, prairie grass, and open fields in the background. The covered back porch provides a perfect spot to enjoy the view in the shade. A neighborhood bike & walking path runs behind the house as well. Other highlights include a stepless 1st floor entry for easy accessibility, deep front porch with stone columns, 9-foot 1st floor ceilings with tons of daylight, & a luxurious master suite w/generously sized walk-in closet and en suite full bath. Energy efficiency features include cellulose insulation (R-50 attic, R-20 in the 2x6 walls), Low-E windows, high efficiency air source heat pump. Located 1 block from Toalson Park! Storm shelter built into the garage floor as an additional upgrade. See HD photo gallery & 3D virtual tour!
Property Specifics
| Single Family | |
| — | |
| — | |
| 2014 | |
| None | |
| — | |
| No | |
| 0.14 |
| Champaign | |
| Ashland Park | |
| 60 / Annual | |
| Insurance,Other | |
| Public | |
| Public Sewer | |
| 10457311 | |
| 411436101085 |
Nearby Schools
| NAME: | DISTRICT: | DISTANCE: | |
|---|---|---|---|
|
Grade School
Unit 4 Of Choice |
4 | — | |
|
Middle School
Champaign/middle Call Unit 4 351 |
4 | Not in DB | |
|
High School
Central High School |
4 | Not in DB | |
Property History
| DATE: | EVENT: | PRICE: | SOURCE: |
|---|---|---|---|
| 27 Sep, 2019 | Sold | $229,900 | MRED MLS |
| 15 Aug, 2019 | Under contract | $231,900 | MRED MLS |
| — | Last price change | $234,900 | MRED MLS |
| 19 Jul, 2019 | Listed for sale | $234,900 | MRED MLS |
Room Specifics
Total Bedrooms: 5
Bedrooms Above Ground: 5
Bedrooms Below Ground: 0
Dimensions: —
Floor Type: Carpet
Dimensions: —
Floor Type: Carpet
Dimensions: —
Floor Type: Carpet
Dimensions: —
Floor Type: —
Full Bathrooms: 3
Bathroom Amenities: Double Sink
Bathroom in Basement: 0
Rooms: Bedroom 5,Foyer
Basement Description: Slab
Other Specifics
| 2 | |
| Concrete Perimeter | |
| Concrete | |
| Patio, Porch | |
| — | |
| 51.84 X 113.98 | |
| Unfinished | |
| Full | |
| Wood Laminate Floors, First Floor Bedroom, Second Floor Laundry, First Floor Full Bath, Walk-In Closet(s) | |
| Range, Microwave, Dishwasher, Refrigerator, Washer, Dryer, Disposal, Range Hood | |
| Not in DB | |
| Sidewalks, Street Paved | |
| — | |
| — | |
| Electric |
Tax History
| Year | Property Taxes |
|---|---|
| 2019 | $7,017 |
Contact Agent
Nearby Similar Homes
Nearby Sold Comparables
Contact Agent
Listing Provided By
RE/MAX REALTY ASSOCIATES-CHA





