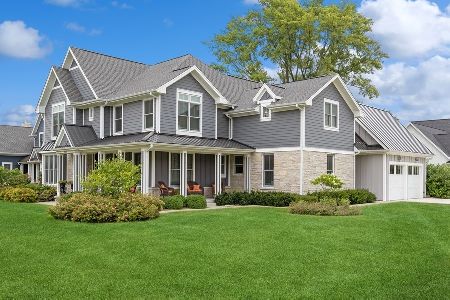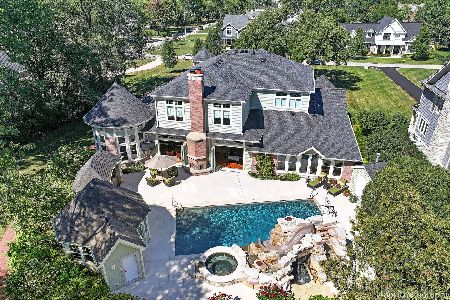3114 Thornwood Avenue, Glenview, Illinois 60026
$1,450,000
|
Sold
|
|
| Status: | Closed |
| Sqft: | 3,900 |
| Cost/Sqft: | $378 |
| Beds: | 4 |
| Baths: | 5 |
| Year Built: | 2016 |
| Property Taxes: | $25,474 |
| Days On Market: | 1780 |
| Lot Size: | 0,34 |
Description
Prepare to fall in love as you enter this magnificent modern farmhouse ready to become the backdrop to your family memories. The well appointed custom Kitchen features high end appliances including steam oven, prep sink, quartz countertops and island, beautiful backsplash as well as gorgeous custom cabinetry. The Kitchen is open to the grand Family Room with fireplace focal point and views of spacious yard and sliders to the covered patio and outdoor Kitchen.There is a Home Office as well as Mudroom/Drop Zone off the 3 car Garage. 4 Bedrooms are found upstairs including the grand Primary Suite with luxurious spa-like Bath, 2nd floor Laundry and 5th Bedroom and full Bath in the spacious finished basement. Wonderful architectural details grace every room of this versatile floor-plan- volume and tray ceilings, custom wainscoting, plantation shutters, shiplap, reclaimed brick, barn doors... this one is not like the others. Situated on a private, .34-acre lot abutting Southgate in the Glen, and in award winning school districts... Welcome home.
Property Specifics
| Single Family | |
| — | |
| Farmhouse | |
| 2016 | |
| Full | |
| — | |
| No | |
| 0.34 |
| Cook | |
| — | |
| 0 / Not Applicable | |
| None | |
| Lake Michigan | |
| Public Sewer | |
| 11009447 | |
| 04284001210000 |
Nearby Schools
| NAME: | DISTRICT: | DISTANCE: | |
|---|---|---|---|
|
Grade School
Westbrook Elementary School |
34 | — | |
|
Middle School
Attea Middle School |
34 | Not in DB | |
|
High School
Glenbrook South High School |
225 | Not in DB | |
|
Alternate Elementary School
Glen Grove Elementary School |
— | Not in DB | |
Property History
| DATE: | EVENT: | PRICE: | SOURCE: |
|---|---|---|---|
| 27 May, 2021 | Sold | $1,450,000 | MRED MLS |
| 8 Mar, 2021 | Under contract | $1,475,000 | MRED MLS |
| 5 Mar, 2021 | Listed for sale | $1,475,000 | MRED MLS |
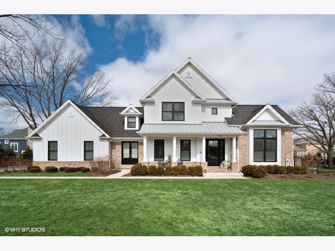
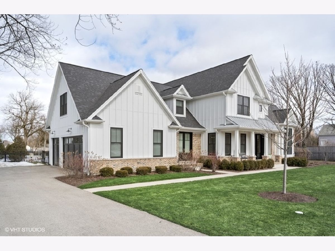
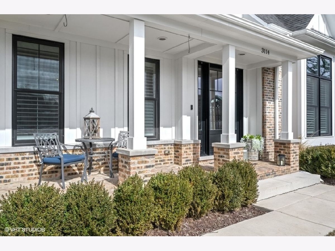
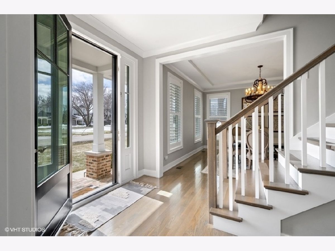
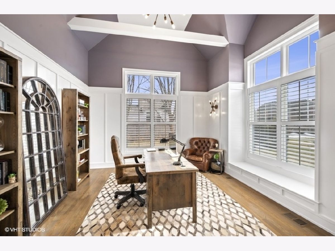
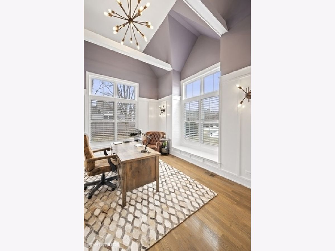
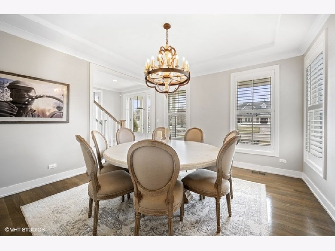
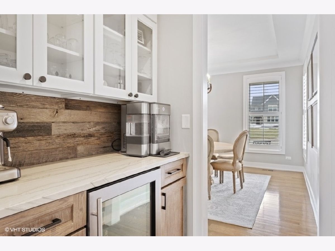
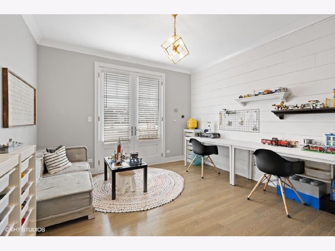
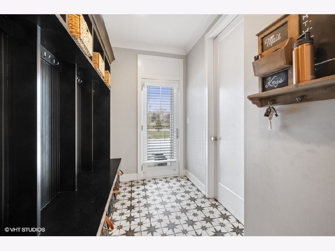
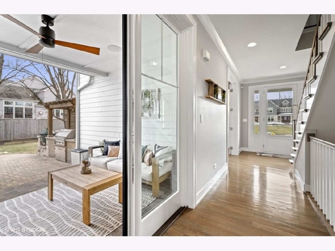
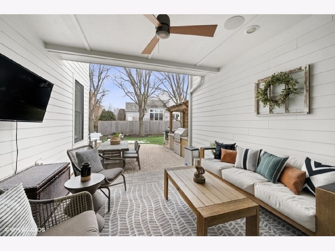
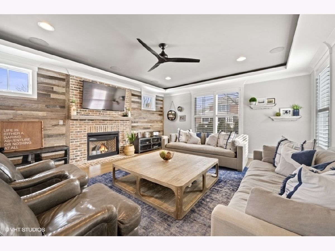
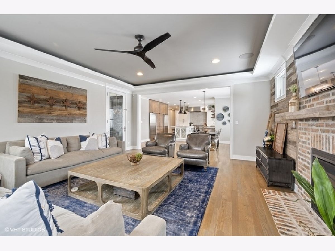
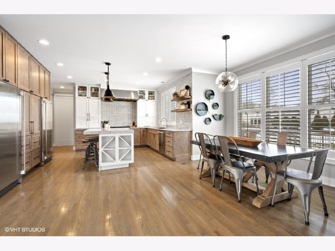
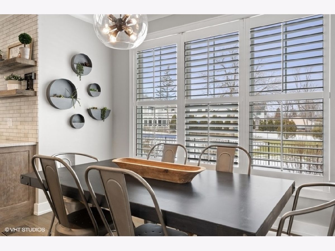
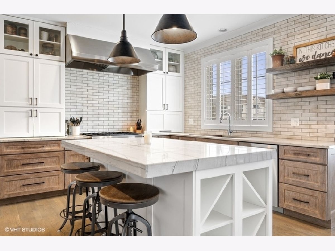
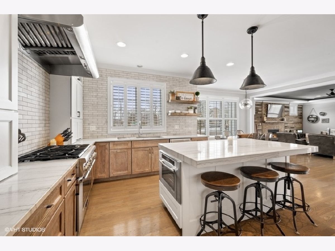
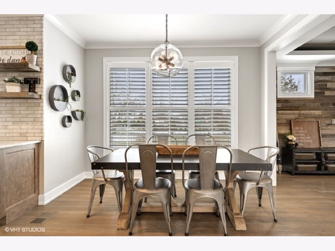
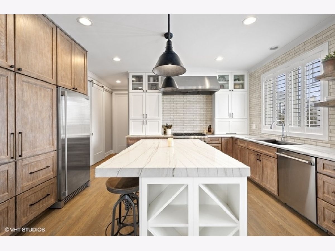
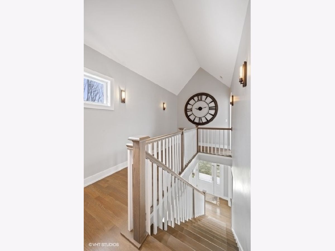
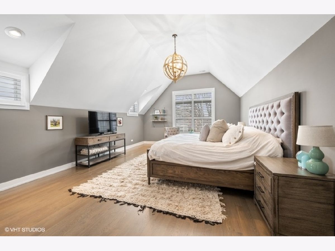
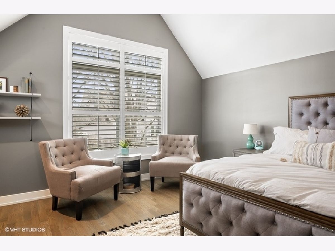
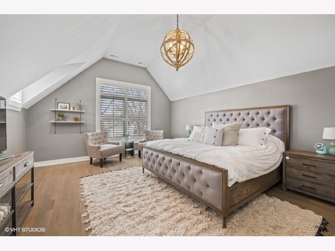
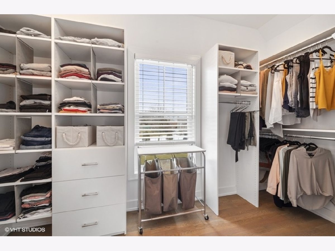
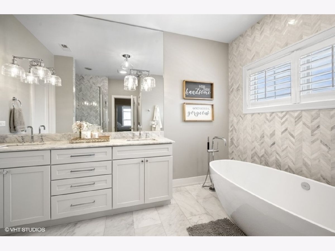
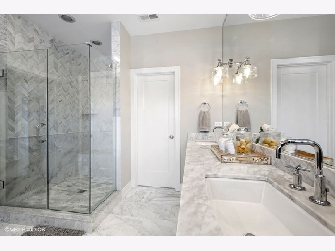
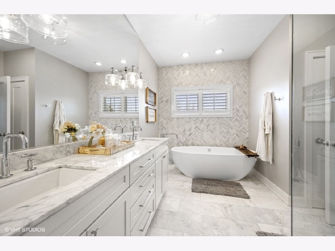
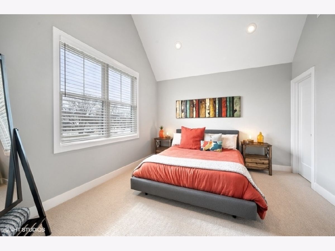
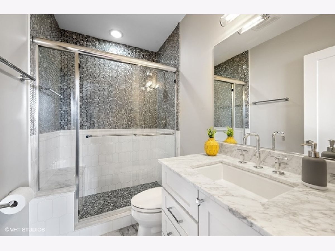
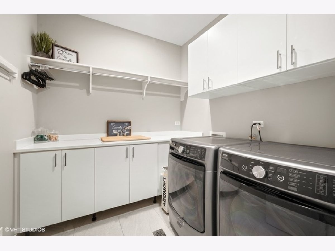
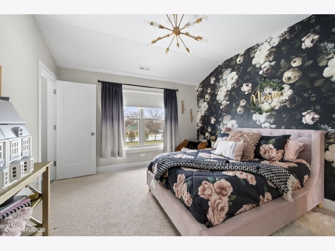
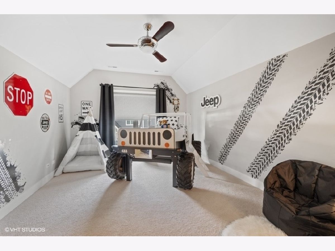
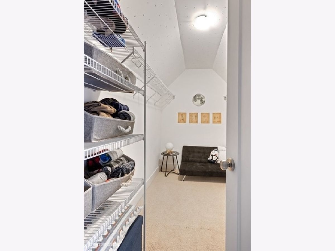
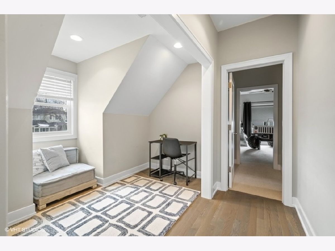
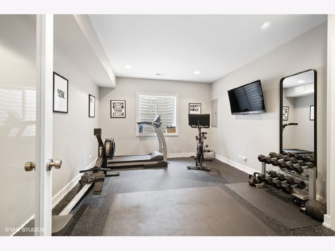
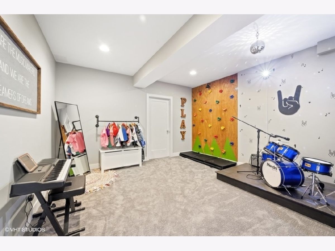
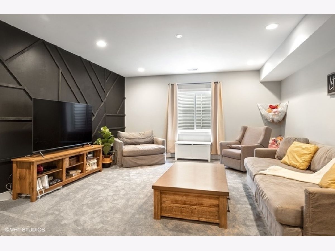
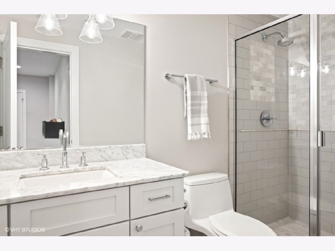
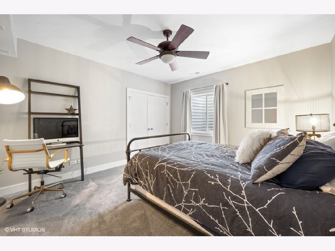
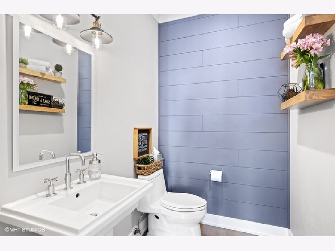
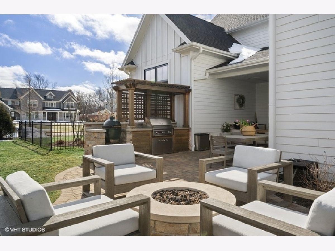
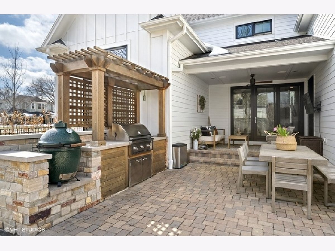
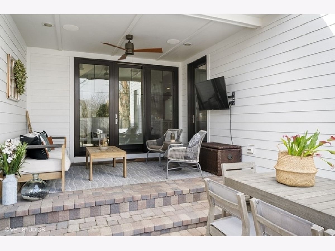
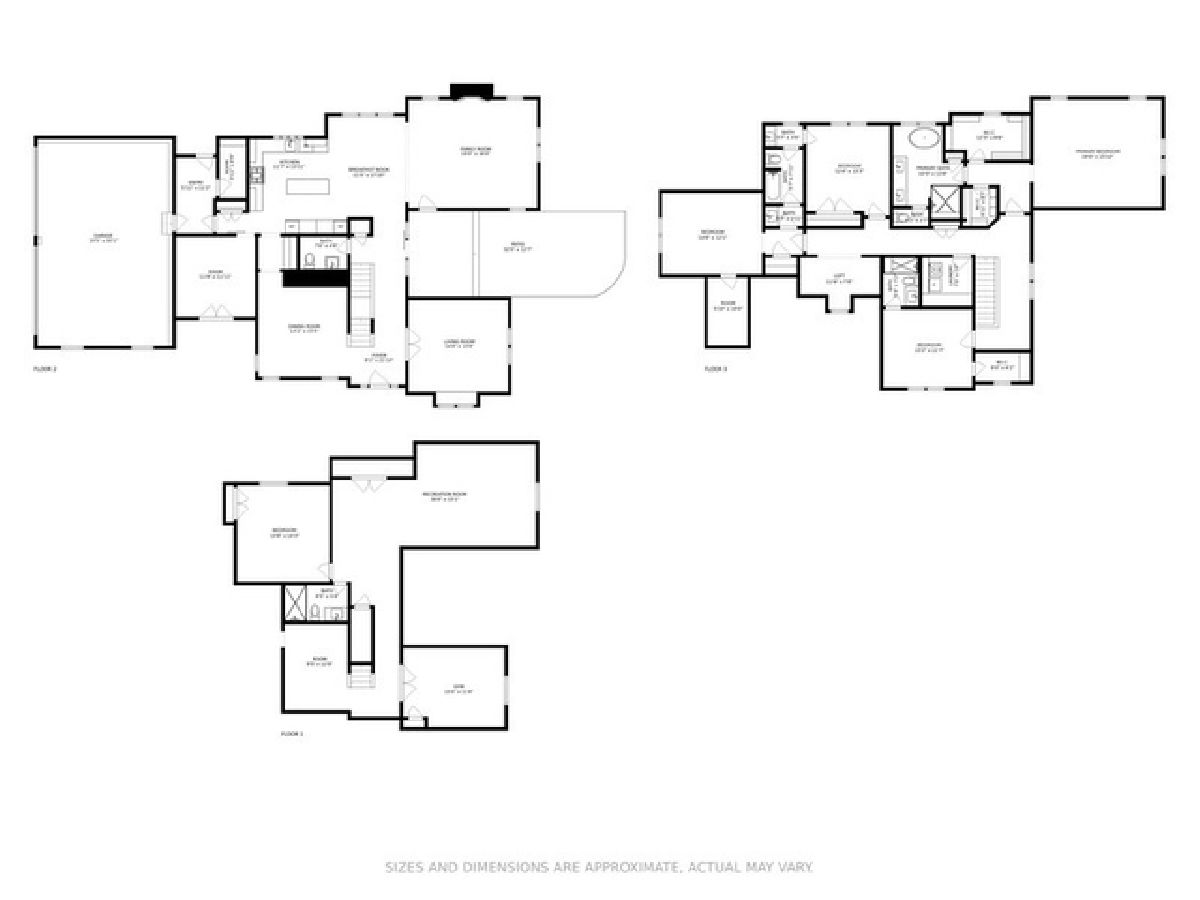
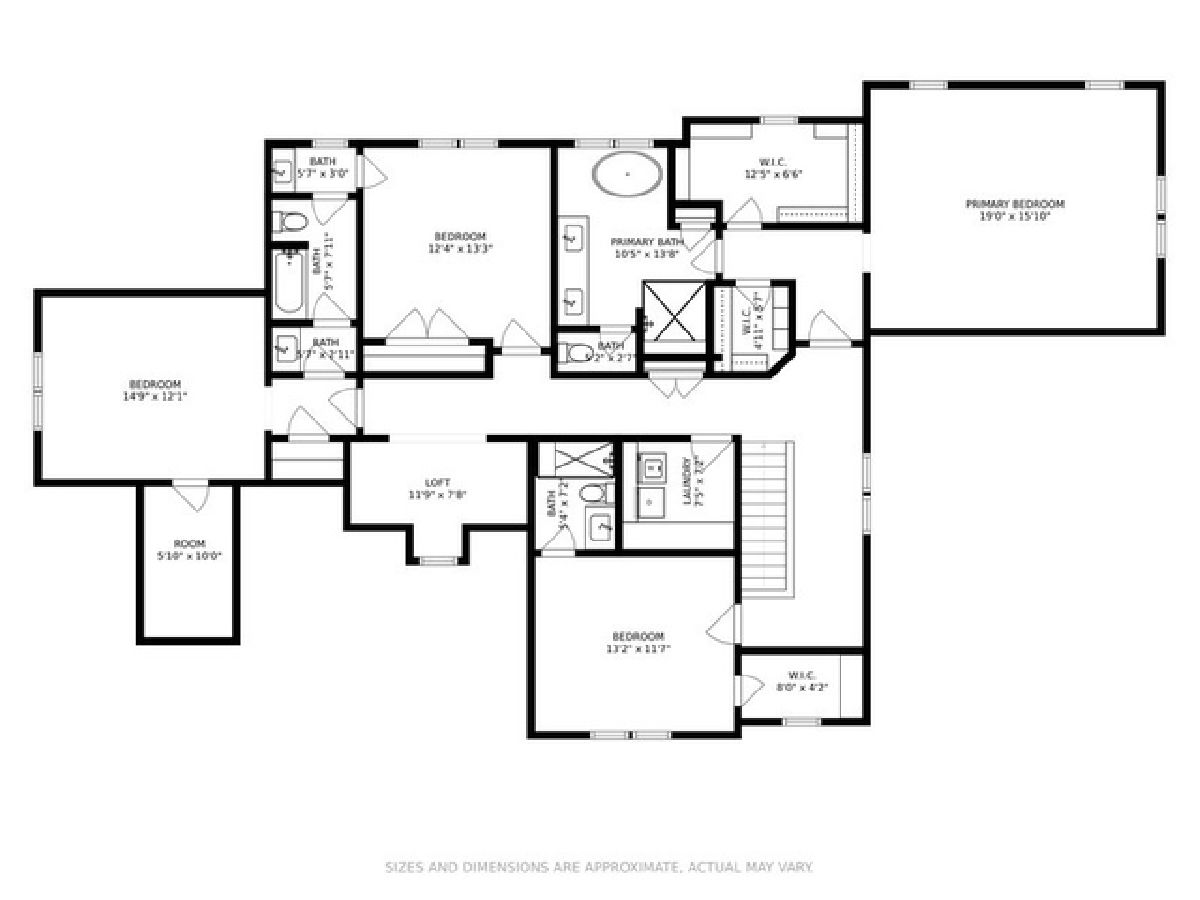
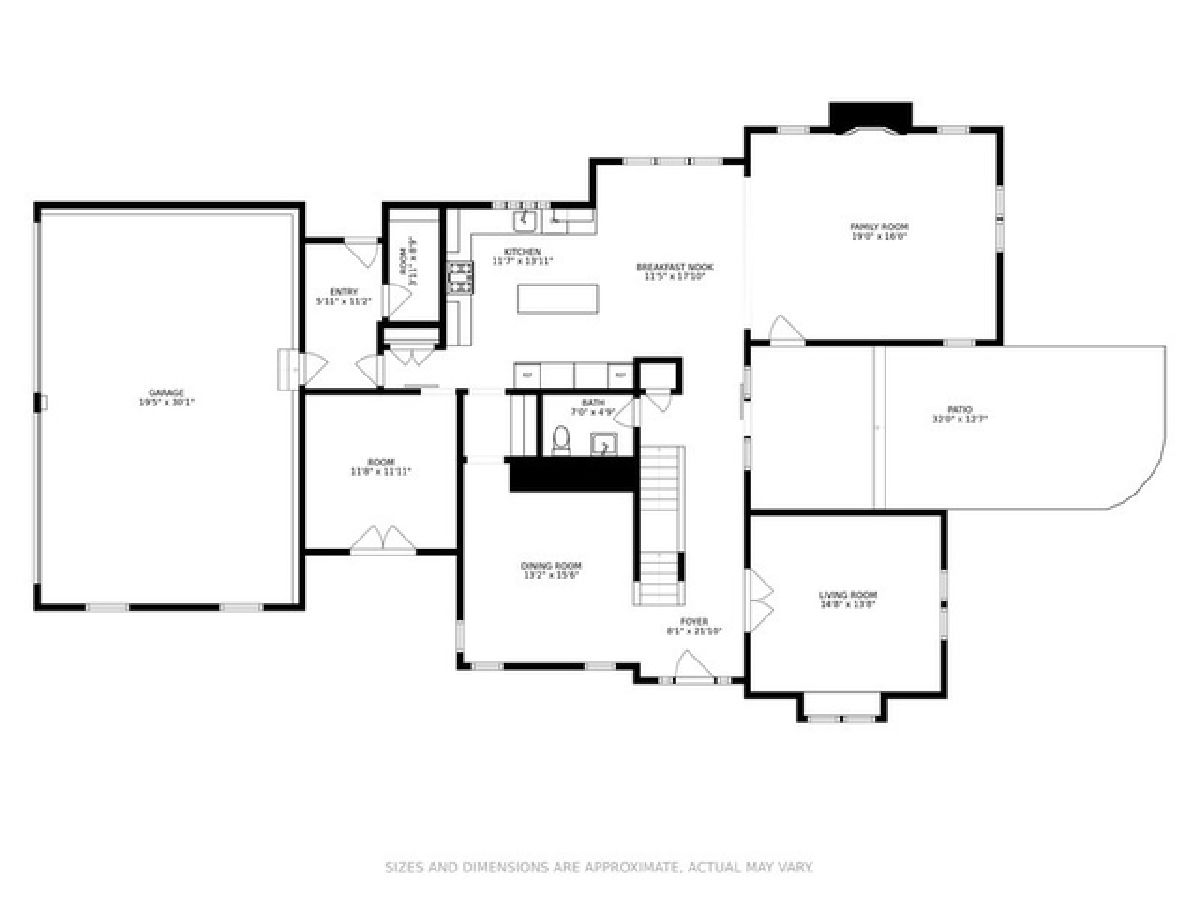
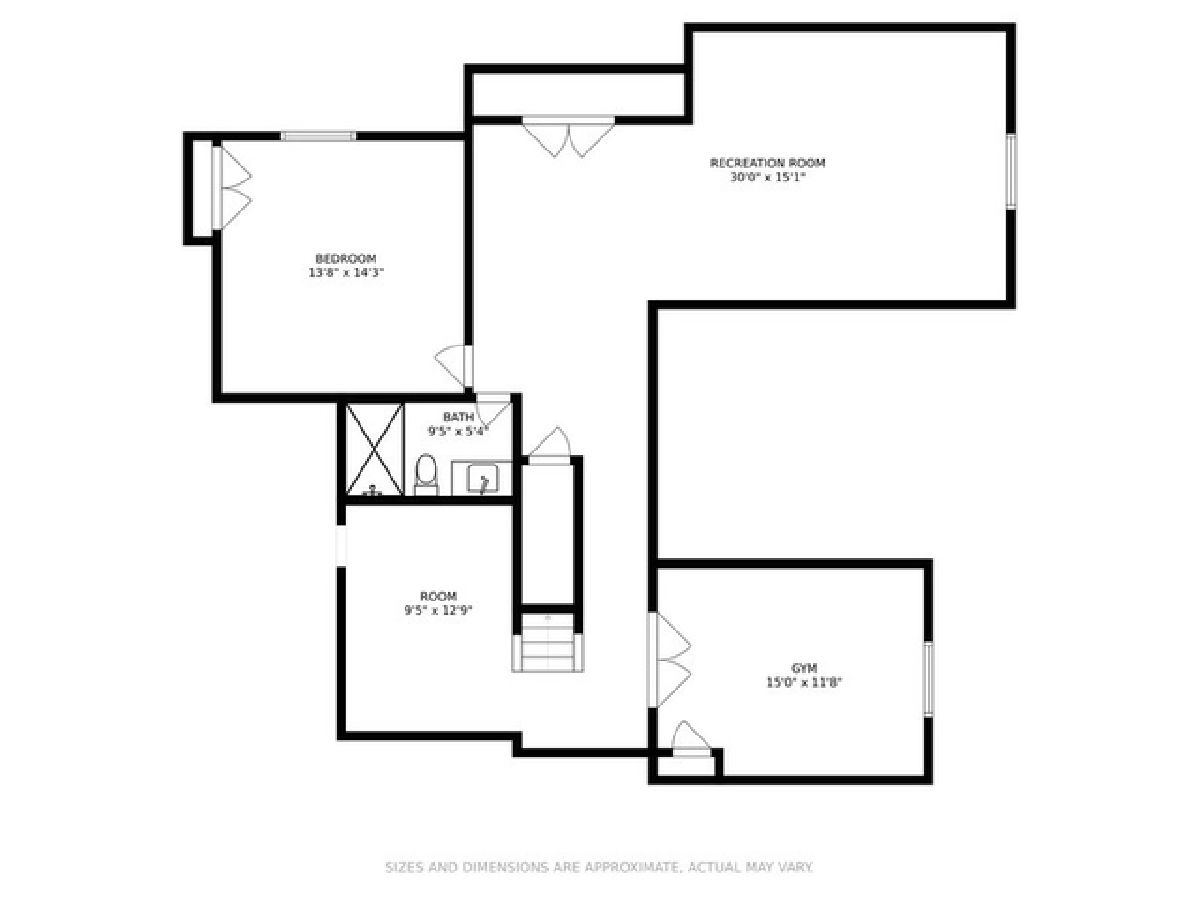
Room Specifics
Total Bedrooms: 5
Bedrooms Above Ground: 4
Bedrooms Below Ground: 1
Dimensions: —
Floor Type: Carpet
Dimensions: —
Floor Type: Carpet
Dimensions: —
Floor Type: Carpet
Dimensions: —
Floor Type: —
Full Bathrooms: 5
Bathroom Amenities: Separate Shower,Double Sink,Garden Tub
Bathroom in Basement: 1
Rooms: Bedroom 5,Breakfast Room,Office,Recreation Room,Mud Room
Basement Description: Finished
Other Specifics
| 3 | |
| Concrete Perimeter | |
| Asphalt | |
| Patio, Porch | |
| Landscaped | |
| 100 X 150 | |
| — | |
| Full | |
| Vaulted/Cathedral Ceilings, Bar-Wet, Hardwood Floors, Second Floor Laundry | |
| Microwave, Dishwasher, Refrigerator, Freezer, Stainless Steel Appliance(s) | |
| Not in DB | |
| Park, Street Paved | |
| — | |
| — | |
| Gas Log, Gas Starter |
Tax History
| Year | Property Taxes |
|---|---|
| 2021 | $25,474 |
Contact Agent
Nearby Similar Homes
Nearby Sold Comparables
Contact Agent
Listing Provided By
Compass






