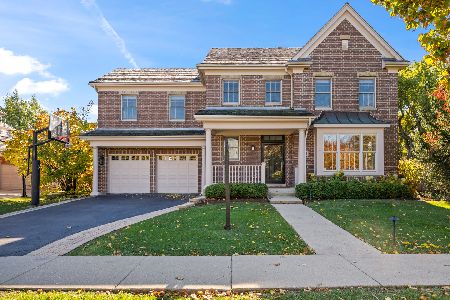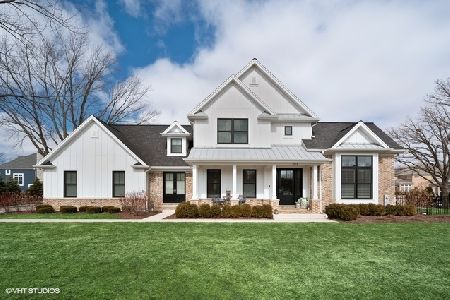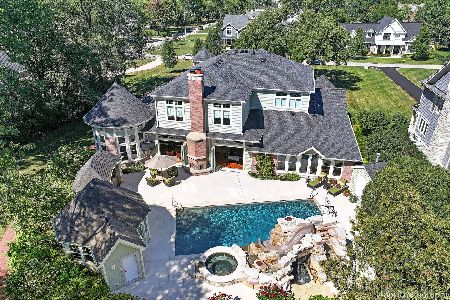3122 Thornwood Avenue, Glenview, Illinois 60026
$1,537,500
|
Sold
|
|
| Status: | Closed |
| Sqft: | 4,360 |
| Cost/Sqft: | $367 |
| Beds: | 4 |
| Baths: | 5 |
| Year Built: | 2016 |
| Property Taxes: | $26,151 |
| Days On Market: | 845 |
| Lot Size: | 0,00 |
Description
WOW....Welcome to this stunning Modern Farmhouse nestled on an expansive corner lot in Glenview. Built by one of the North Shores premier builders, PKPG companies. Completed in 2016, with all the luxury amenities one could ask for. Open concept floor plan for modern living. Designer kitchen with quartz counters. High-end Viking appliances with wine fridge complemented by a beautiful butler pantry. First-floor office. Four bedrooms up with a beautiful ensuite Primary bath complete with walk in shower and a serene soaker tub. Expansive lower level with rec room, full bath, bedroom, and professional home gym! Exterior space includes fenced in backyard with a beautiful paver patio for outdoor entertainment!! Welcome to Paradise!!!
Property Specifics
| Single Family | |
| — | |
| — | |
| 2016 | |
| — | |
| — | |
| No | |
| — |
| Cook | |
| — | |
| 0 / Not Applicable | |
| — | |
| — | |
| — | |
| 11858308 | |
| 04284001200000 |
Nearby Schools
| NAME: | DISTRICT: | DISTANCE: | |
|---|---|---|---|
|
Grade School
Westbrook Elementary School |
34 | — | |
|
Middle School
Attea Middle School |
34 | Not in DB | |
|
High School
Glenbrook South High School |
225 | Not in DB | |
|
Alternate Elementary School
Glen Grove Elementary School |
— | Not in DB | |
Property History
| DATE: | EVENT: | PRICE: | SOURCE: |
|---|---|---|---|
| 26 Feb, 2016 | Sold | $1,299,000 | MRED MLS |
| 20 Dec, 2015 | Under contract | $1,299,000 | MRED MLS |
| 19 Jun, 2015 | Listed for sale | $1,299,000 | MRED MLS |
| 31 Oct, 2023 | Sold | $1,537,500 | MRED MLS |
| 9 Sep, 2023 | Under contract | $1,599,000 | MRED MLS |
| 24 Aug, 2023 | Listed for sale | $1,599,000 | MRED MLS |
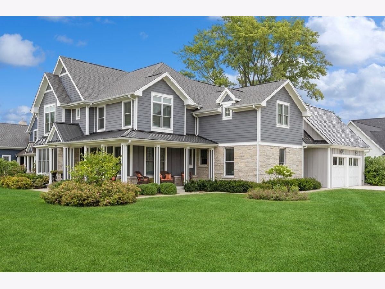
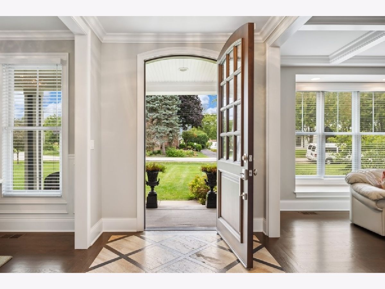
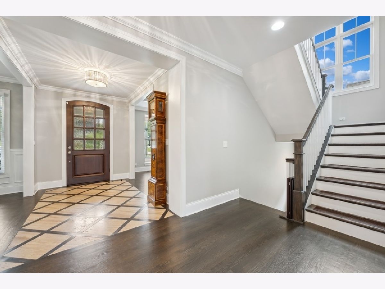
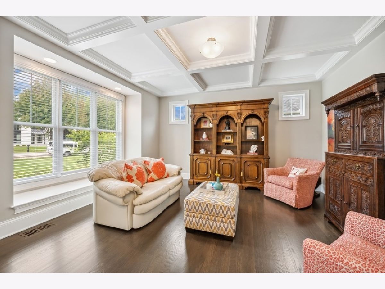
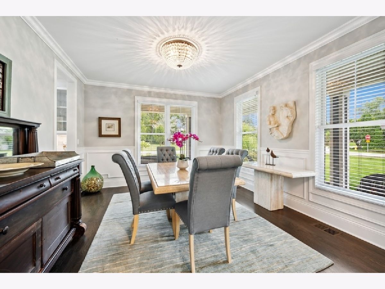
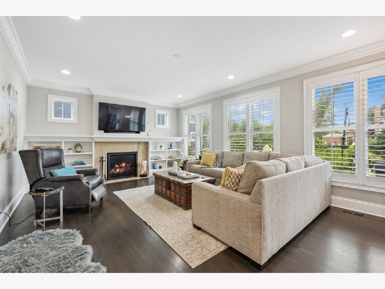
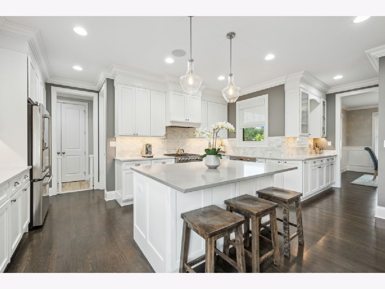
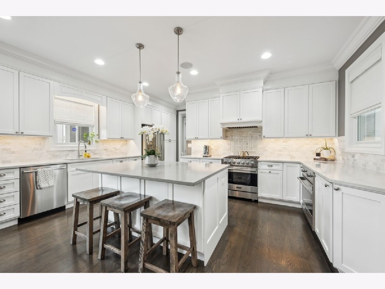
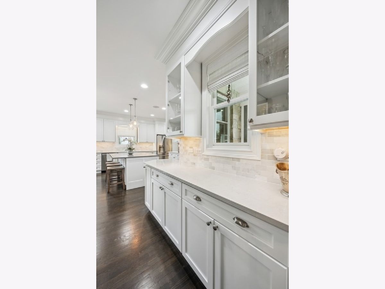
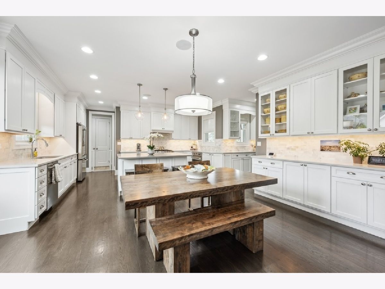
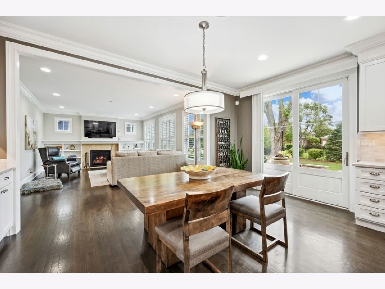
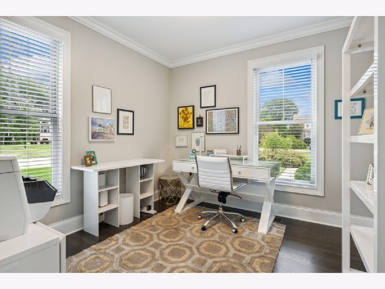
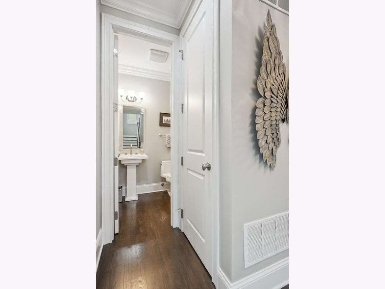
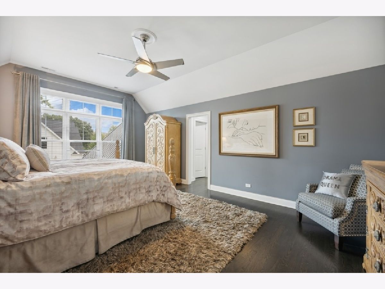
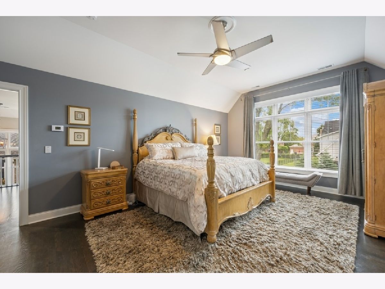
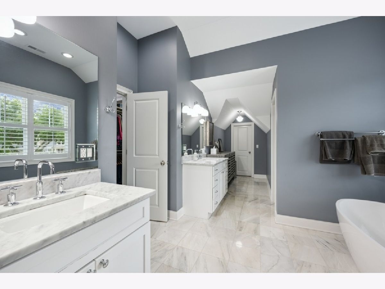
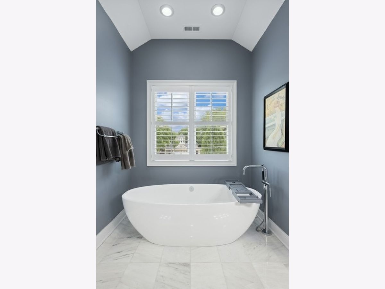
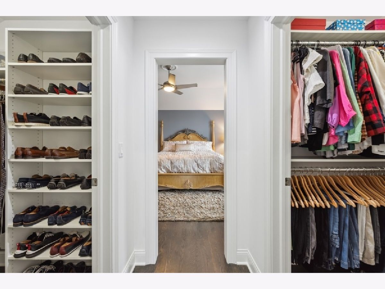
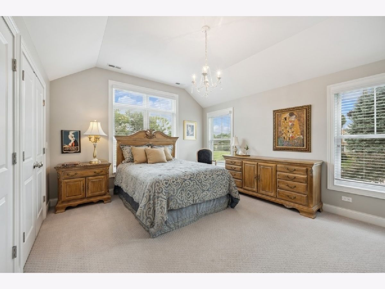
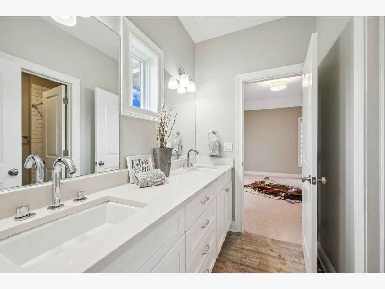
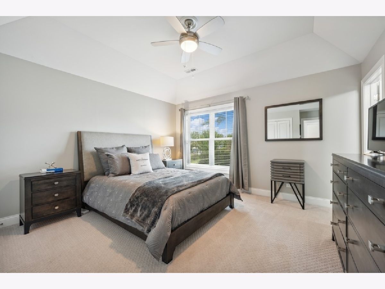
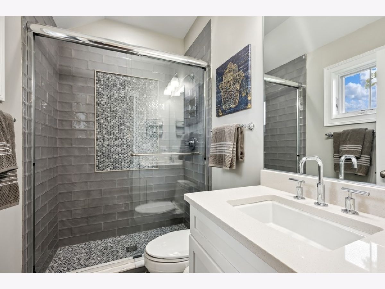
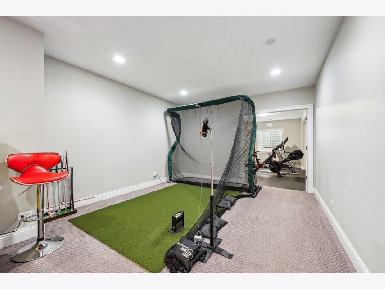
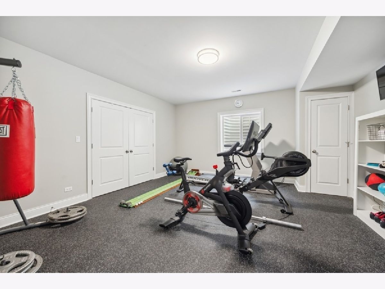
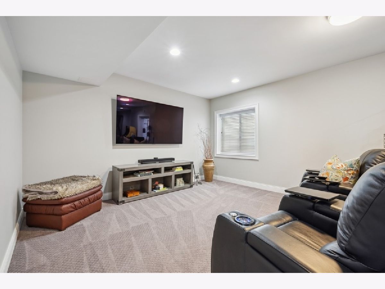
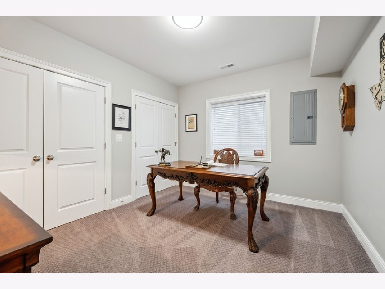
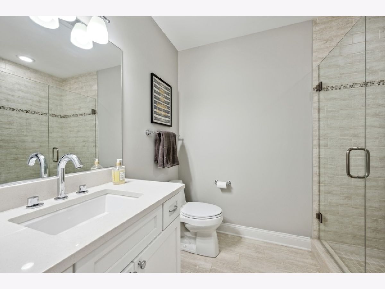
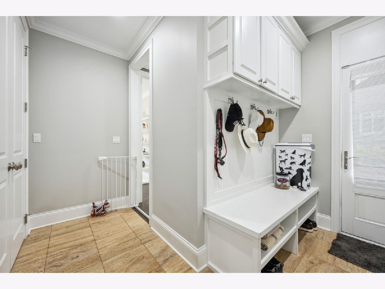
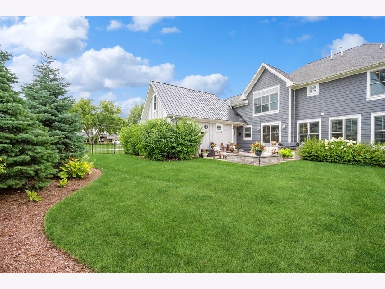
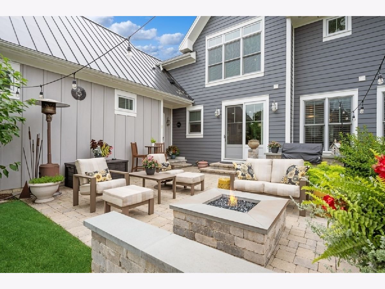
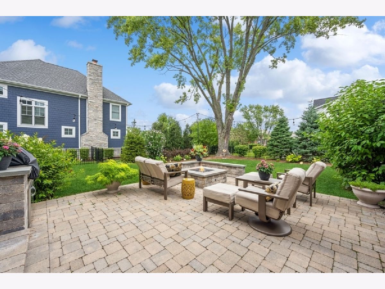
Room Specifics
Total Bedrooms: 5
Bedrooms Above Ground: 4
Bedrooms Below Ground: 1
Dimensions: —
Floor Type: —
Dimensions: —
Floor Type: —
Dimensions: —
Floor Type: —
Dimensions: —
Floor Type: —
Full Bathrooms: 5
Bathroom Amenities: Separate Shower,Double Sink,Soaking Tub
Bathroom in Basement: 1
Rooms: —
Basement Description: Finished
Other Specifics
| 2 | |
| — | |
| Asphalt | |
| — | |
| — | |
| 101X149 | |
| — | |
| — | |
| — | |
| — | |
| Not in DB | |
| — | |
| — | |
| — | |
| — |
Tax History
| Year | Property Taxes |
|---|---|
| 2023 | $26,151 |
Contact Agent
Nearby Similar Homes
Nearby Sold Comparables
Contact Agent
Listing Provided By
Berkshire Hathaway HomeServices Chicago


