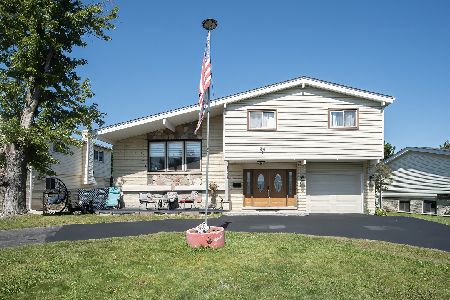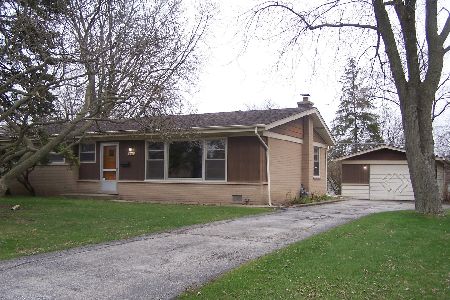3115 Greenbriar Drive, Glenview, Illinois 60025
$435,000
|
Sold
|
|
| Status: | Closed |
| Sqft: | 0 |
| Cost/Sqft: | — |
| Beds: | 4 |
| Baths: | 2 |
| Year Built: | 1959 |
| Property Taxes: | $7,075 |
| Days On Market: | 1726 |
| Lot Size: | 0,23 |
Description
Let's go! Welcome to 3115 Greenbriar - a 4-bed, 2-full-bath home with loads of updates and extras, and priced to sell yesterday. The main level includes a fantastic, updated spacious kitchen with quartz countertops, stainless steel appliances, and a dining/living combo with loads of sunshine. The kitchen and dining area has large sliding doors that open to the expansive outdoor deck, perfect for al-fresco dining and entertaining. The second floor of the home offers three bedrooms and a full bath with double-sink vanity. The walkout basement offers bedroom #4, a full bathroom, a large laundry room, and loads of storage. Crazy extra perk is the heated BONUS room located behind the incredibly spacious 2-car garage, PERFECT space for working/schooling at home! Generous-sized patio and backyard complete this perfect home! Call for details!
Property Specifics
| Single Family | |
| — | |
| Bi-Level | |
| 1959 | |
| Partial,English | |
| — | |
| No | |
| 0.23 |
| Cook | |
| — | |
| — / Not Applicable | |
| None | |
| Lake Michigan,Public | |
| Public Sewer | |
| 11063170 | |
| 09111090030000 |
Nearby Schools
| NAME: | DISTRICT: | DISTANCE: | |
|---|---|---|---|
|
Grade School
Washington Elementary School |
63 | — | |
|
Middle School
Gemini Junior High School |
63 | Not in DB | |
|
High School
Maine East High School |
207 | Not in DB | |
Property History
| DATE: | EVENT: | PRICE: | SOURCE: |
|---|---|---|---|
| 7 Nov, 2014 | Sold | $327,000 | MRED MLS |
| 1 Oct, 2014 | Under contract | $349,000 | MRED MLS |
| — | Last price change | $375,000 | MRED MLS |
| 9 Jul, 2014 | Listed for sale | $375,000 | MRED MLS |
| 17 Jun, 2021 | Sold | $435,000 | MRED MLS |
| 29 Apr, 2021 | Under contract | $409,000 | MRED MLS |
| 27 Apr, 2021 | Listed for sale | $409,000 | MRED MLS |
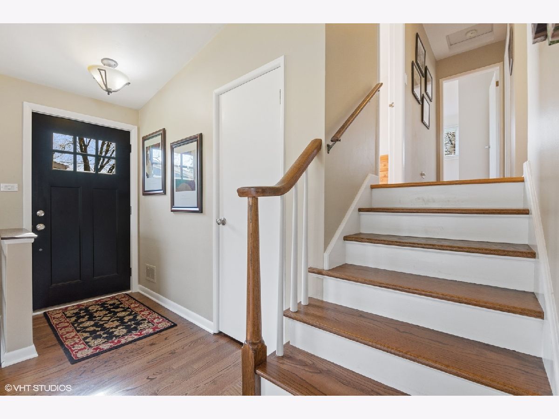
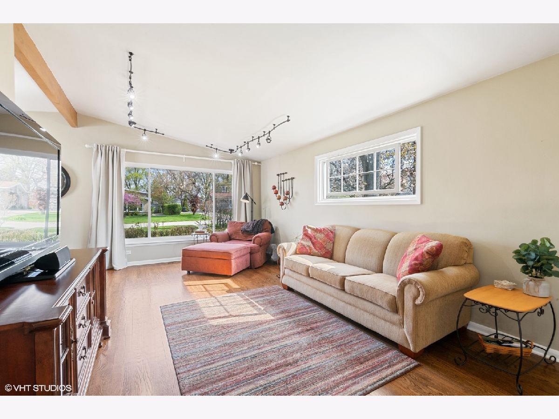
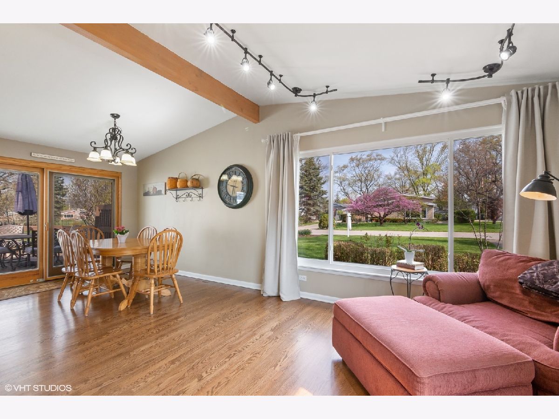
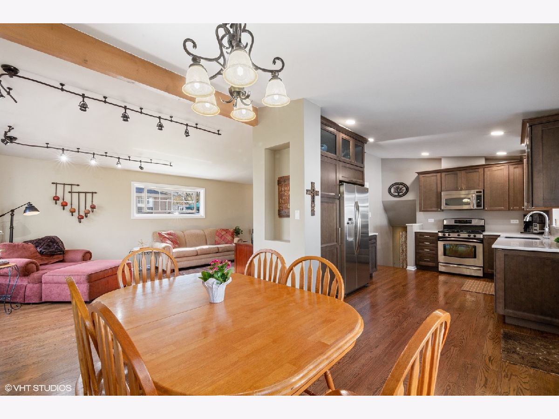
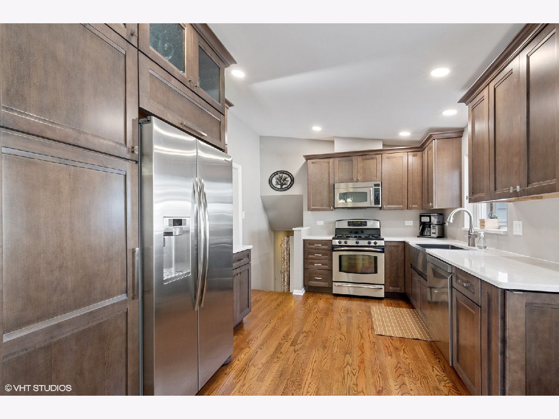
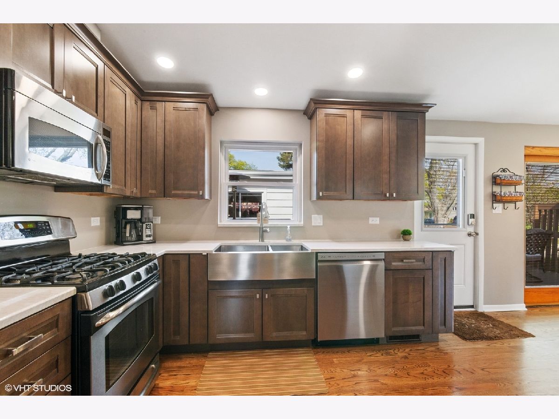
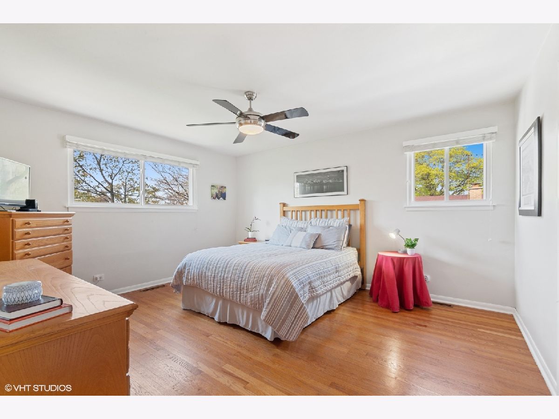
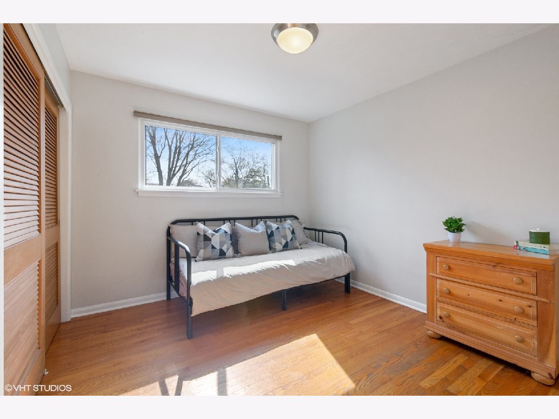
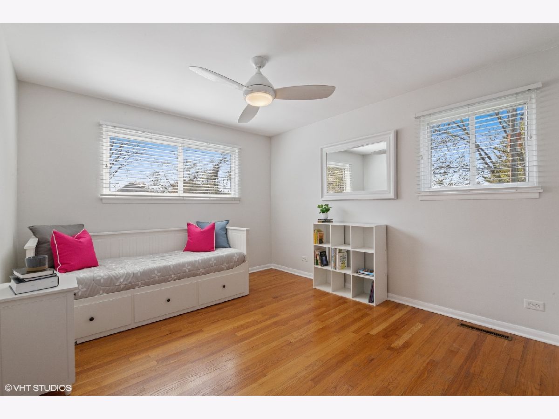
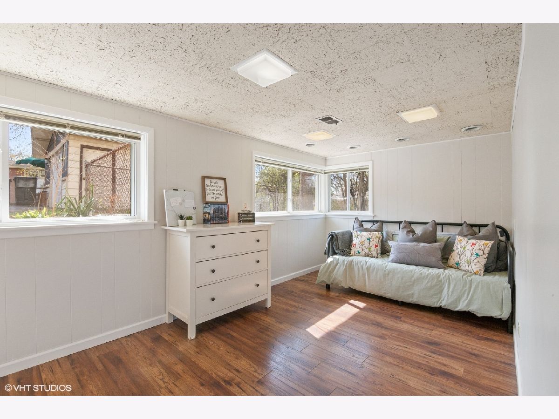
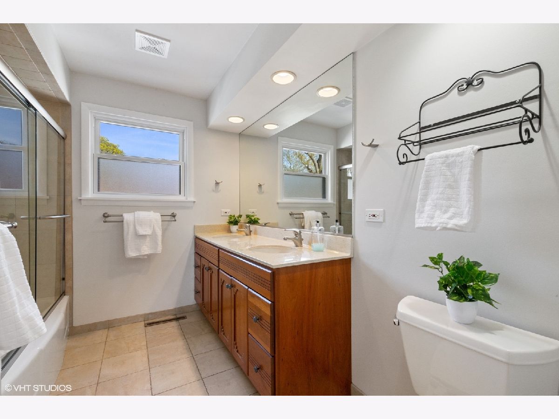
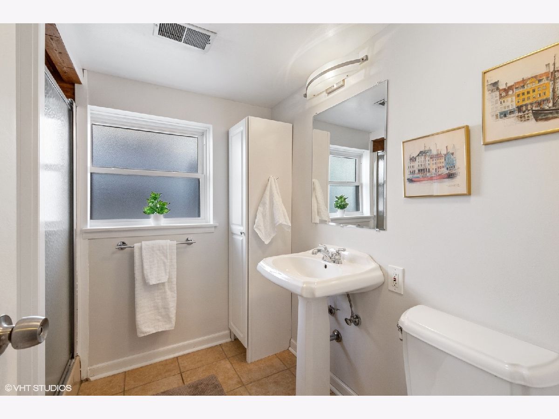
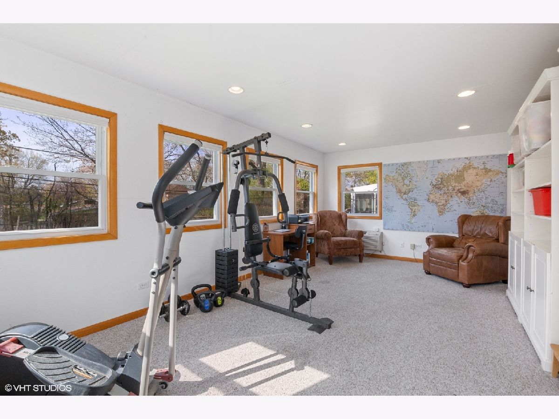
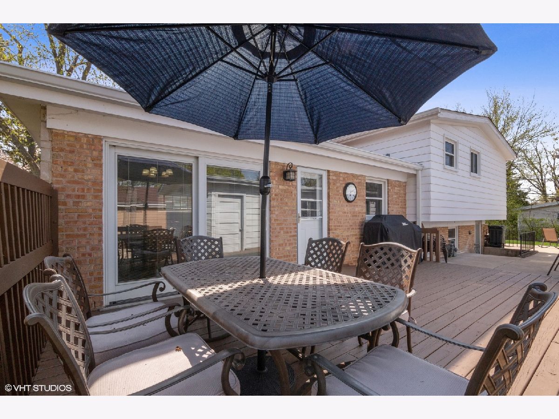
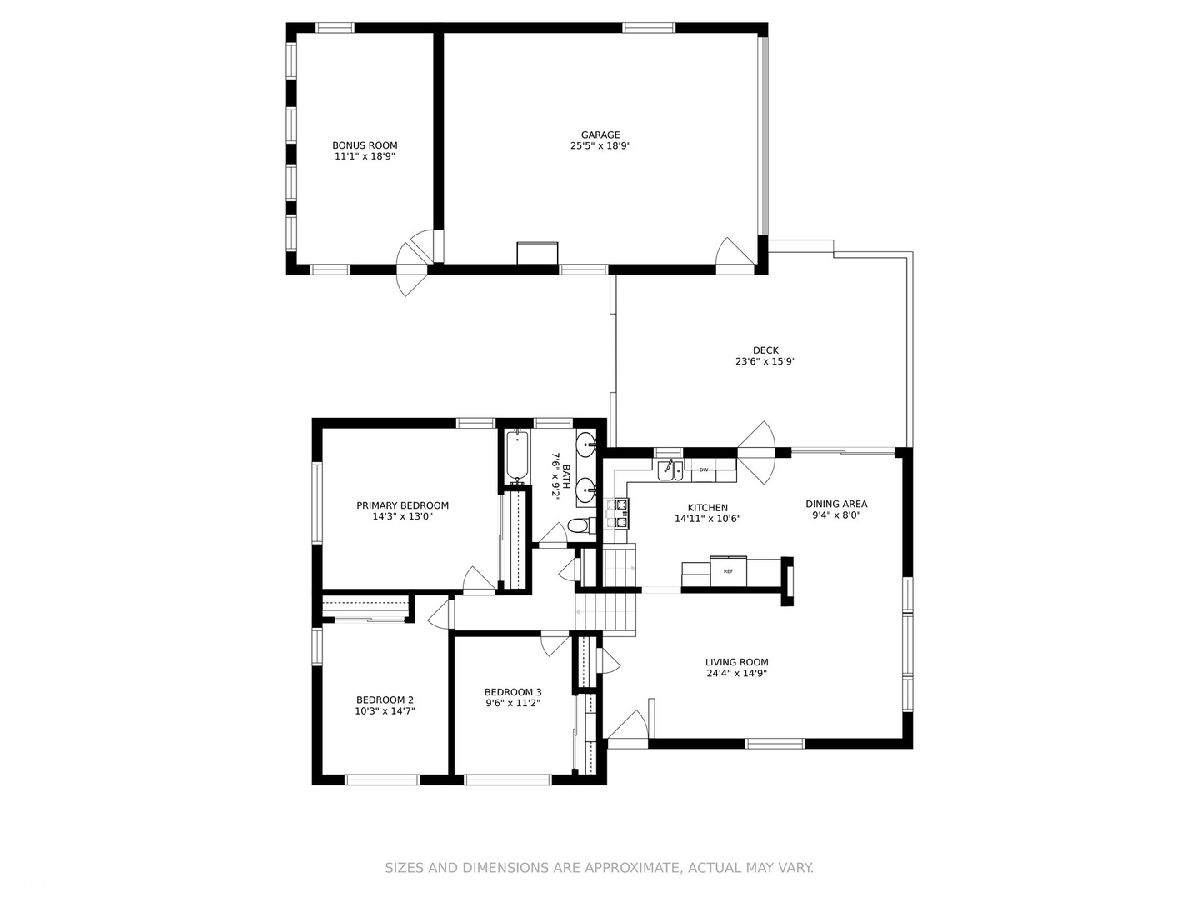
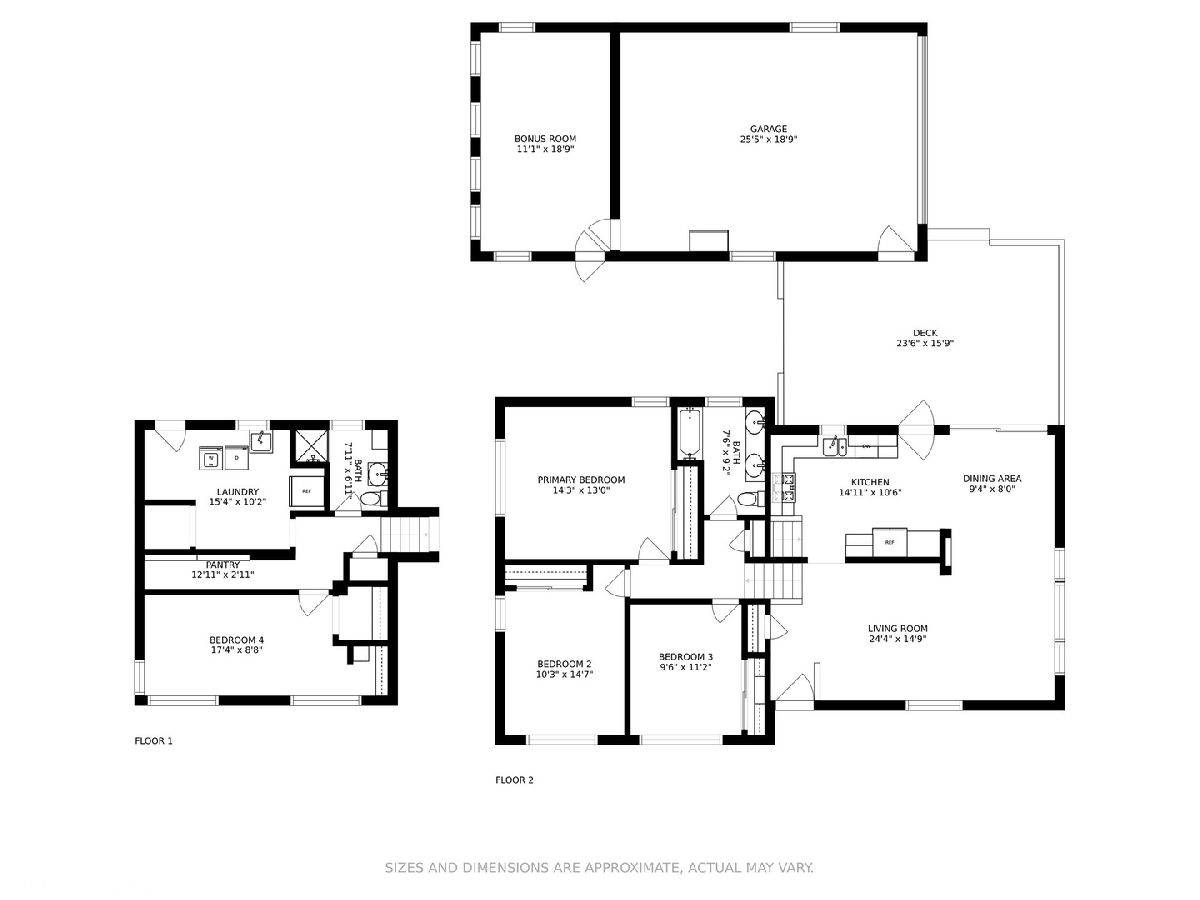
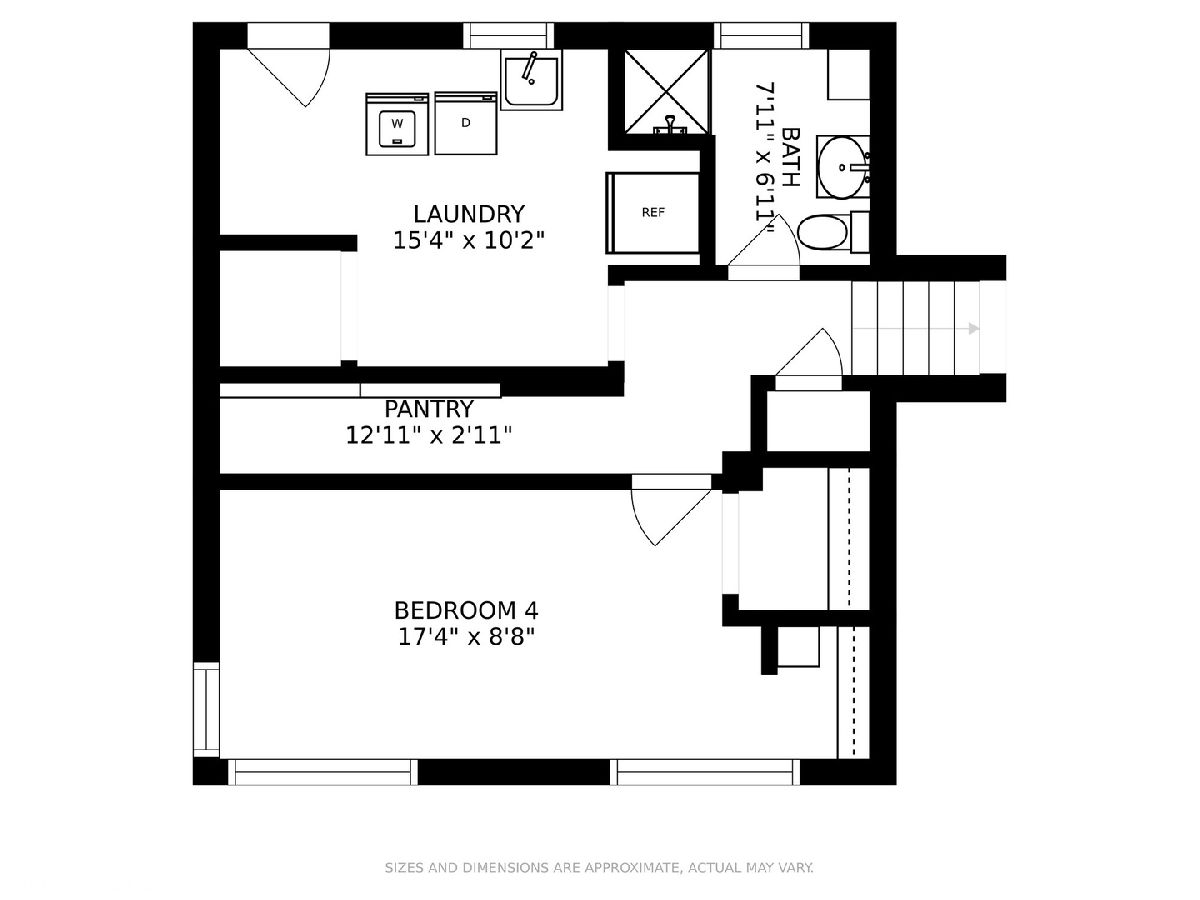
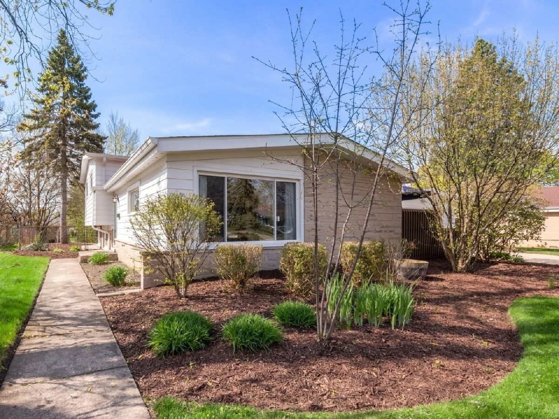
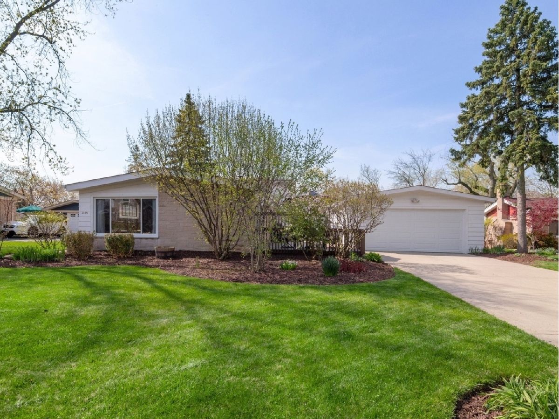
Room Specifics
Total Bedrooms: 4
Bedrooms Above Ground: 4
Bedrooms Below Ground: 0
Dimensions: —
Floor Type: Hardwood
Dimensions: —
Floor Type: Hardwood
Dimensions: —
Floor Type: Hardwood
Full Bathrooms: 2
Bathroom Amenities: Separate Shower,Double Sink
Bathroom in Basement: 1
Rooms: Bonus Room
Basement Description: Finished,Exterior Access,Storage Space
Other Specifics
| 2 | |
| — | |
| Concrete | |
| Deck | |
| — | |
| 81 X 124 | |
| — | |
| None | |
| Hardwood Floors, Dining Combo | |
| Range, Microwave, Dishwasher, Refrigerator, Freezer, Washer, Dryer, Disposal, Stainless Steel Appliance(s) | |
| Not in DB | |
| — | |
| — | |
| — | |
| — |
Tax History
| Year | Property Taxes |
|---|---|
| 2014 | $6,719 |
| 2021 | $7,075 |
Contact Agent
Nearby Similar Homes
Nearby Sold Comparables
Contact Agent
Listing Provided By
Compass





