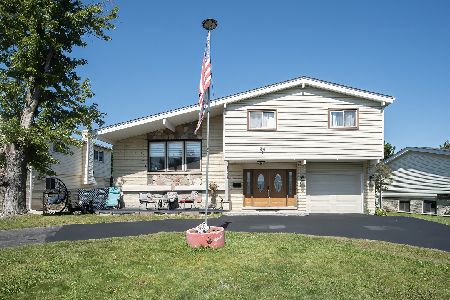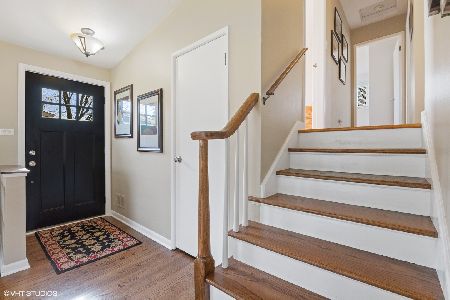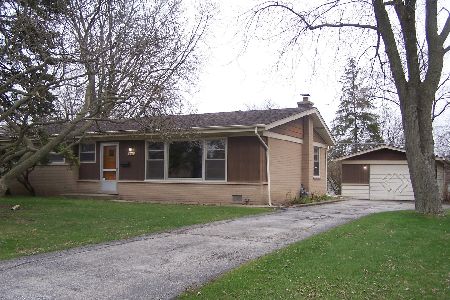418 Warren Road, Glenview, Illinois 60025
$472,000
|
Sold
|
|
| Status: | Closed |
| Sqft: | 0 |
| Cost/Sqft: | — |
| Beds: | 3 |
| Baths: | 2 |
| Year Built: | 1960 |
| Property Taxes: | $8,570 |
| Days On Market: | 269 |
| Lot Size: | 0,19 |
Description
Nestled in a wonderful neighborhood loaded with charm, this meticulously maintained split-level home offers the perfect blend of comfort and functionality. Step into the welcoming foyer with rich hardwood floors and a spacious coat closet, setting the tone for the thoughtfully designed interior. The living room exudes warmth with its vaulted ceiling, exposed wood beam, and hardwood floors, creating an inviting space to unwind. Adjacent, the dining room continues the elegant theme with soaring ceilings, and sliding glass doors that open to the patio, seamlessly blending indoor and outdoor living. The kitchen is bright and efficient, enhanced by a skylight, granite countertops, and a full suite of stainless steel appliances including a Bosch dishwasher, Samsung microwave and refrigerator, and Frigidaire 5-burner range-everything a home chef needs. The upper level includes three bedrooms, all with hardwood flooring, and double-door closets. The hall bathroom features ceramic tile flooring, a dual granite vanity, and a tub/shower combo with ceramic tile surround. The lower level expands the living space with a generous family room boasting ceramic tile floors, a granite-topped bar, and three storage closets. A second full bathroom features a slate tile shower surround and granite-topped vanity, while the laundry room includes a washer/dryer, utility sink, and ample storage. Additional features include a newer Rheem 50-gallon hot water heater (2020), Rheem furnace with humidifier, fully fenced backyard, 2-car garage, and direct outdoor access from both the kitchen and lower level. Move-in ready and positioned in a truly lovely setting, this home is ready to welcome its next chapter.
Property Specifics
| Single Family | |
| — | |
| — | |
| 1960 | |
| — | |
| — | |
| No | |
| 0.19 |
| Cook | |
| Bel Air Gardens | |
| 0 / Not Applicable | |
| — | |
| — | |
| — | |
| 12343446 | |
| 09111090080000 |
Nearby Schools
| NAME: | DISTRICT: | DISTANCE: | |
|---|---|---|---|
|
Grade School
Washington Elementary School |
63 | — | |
|
Middle School
Gemini Junior High School |
63 | Not in DB | |
|
High School
Maine East High School |
207 | Not in DB | |
Property History
| DATE: | EVENT: | PRICE: | SOURCE: |
|---|---|---|---|
| 9 Apr, 2012 | Sold | $217,500 | MRED MLS |
| 25 Jan, 2012 | Under contract | $215,000 | MRED MLS |
| 17 Jan, 2012 | Listed for sale | $215,000 | MRED MLS |
| 25 Jun, 2014 | Sold | $325,000 | MRED MLS |
| 18 Jun, 2014 | Under contract | $339,000 | MRED MLS |
| — | Last price change | $349,000 | MRED MLS |
| 21 Mar, 2014 | Listed for sale | $369,000 | MRED MLS |
| 10 Jun, 2025 | Sold | $472,000 | MRED MLS |
| 28 Apr, 2025 | Under contract | $449,000 | MRED MLS |
| 24 Apr, 2025 | Listed for sale | $449,000 | MRED MLS |

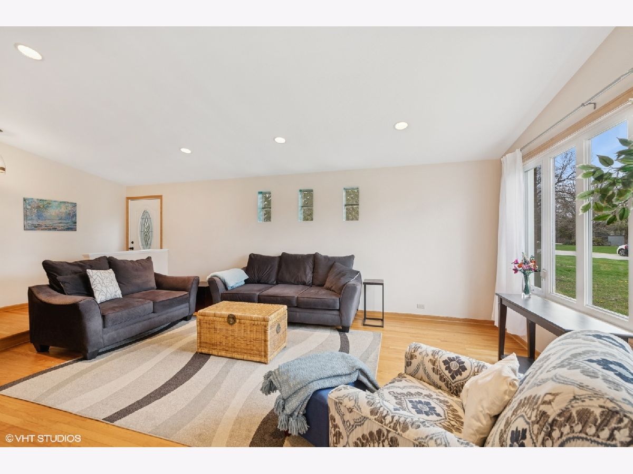
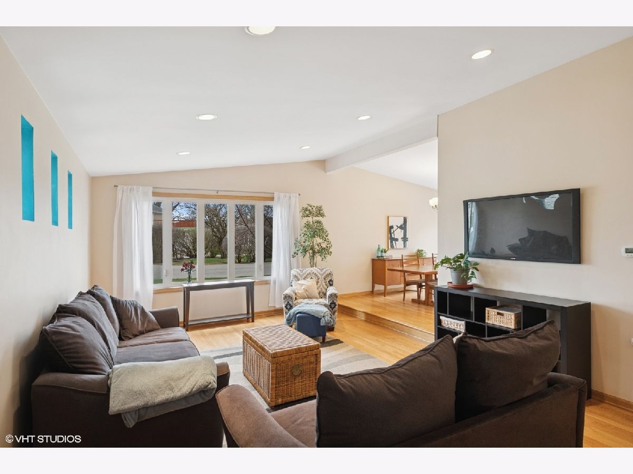

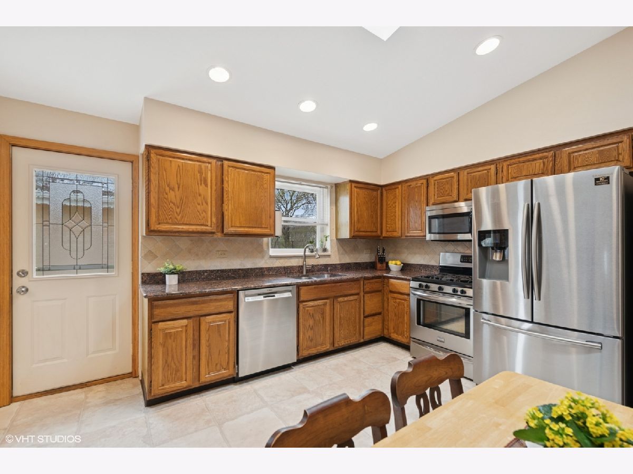
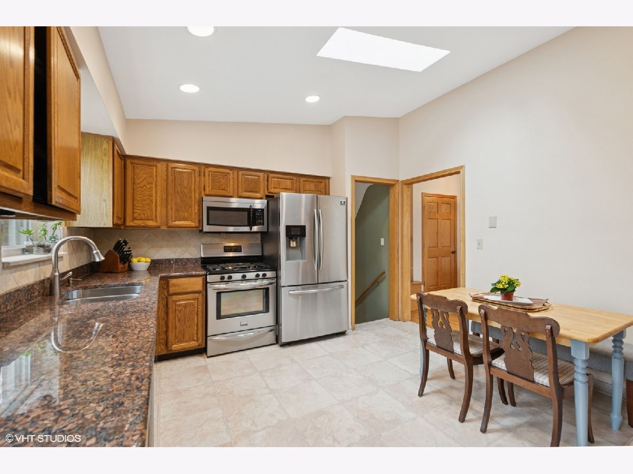

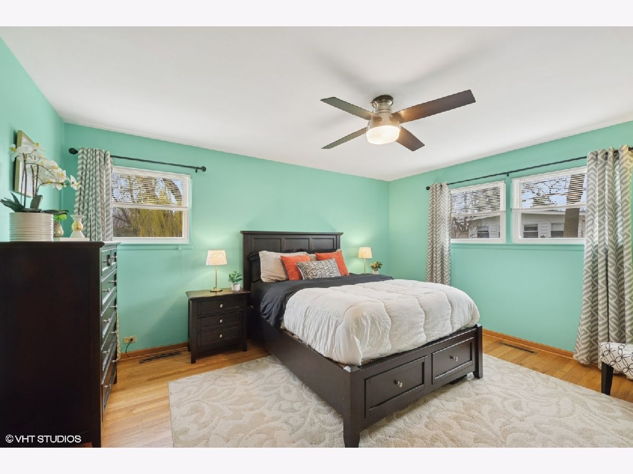

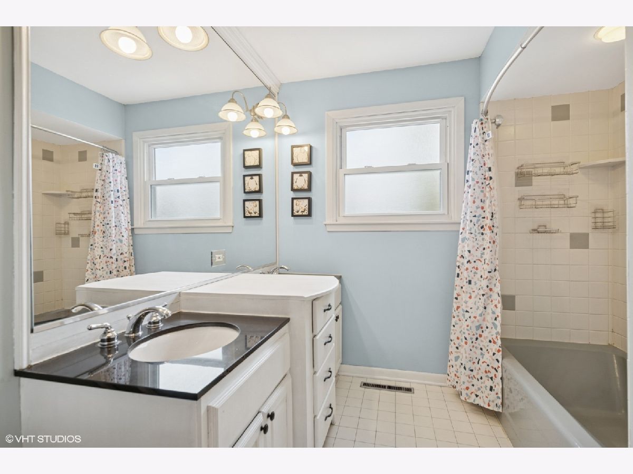
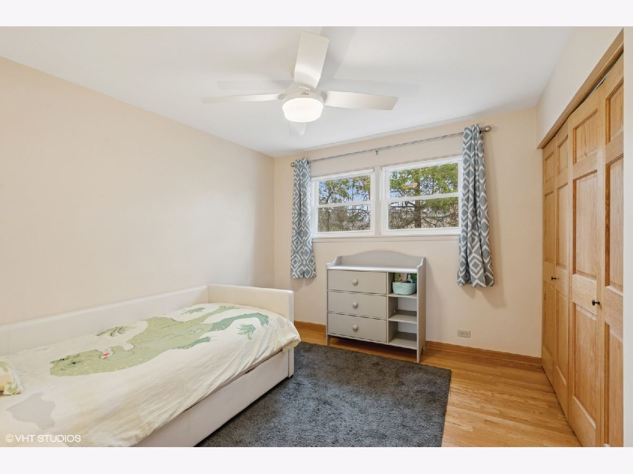
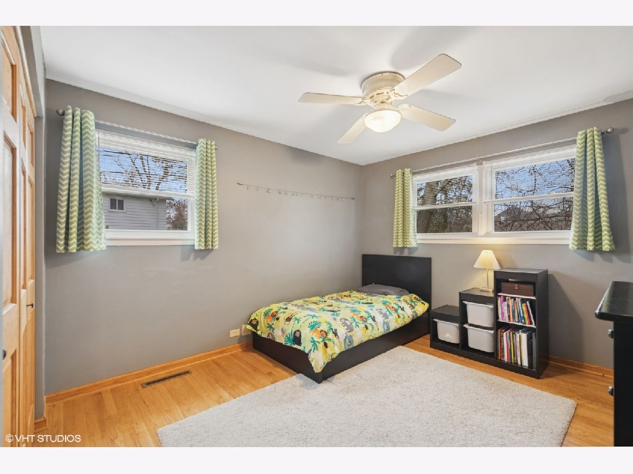
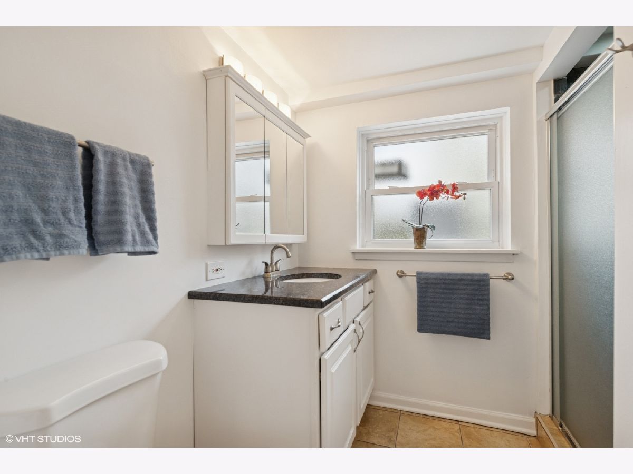

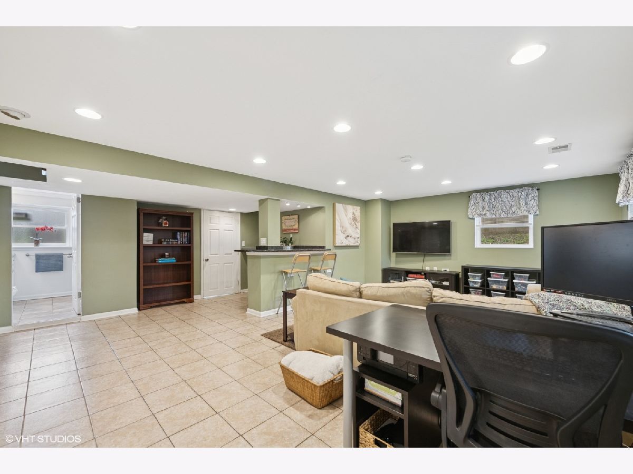

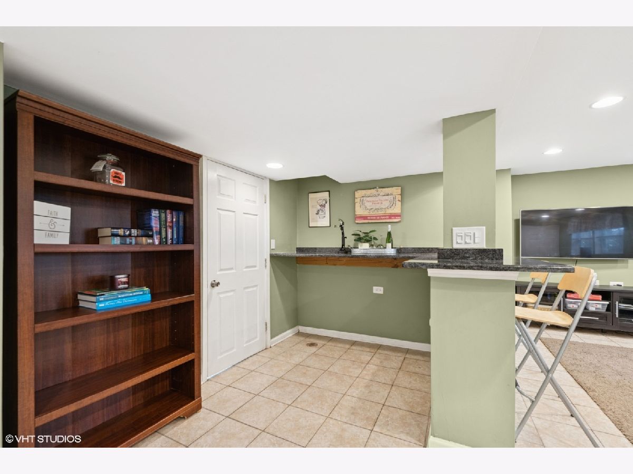

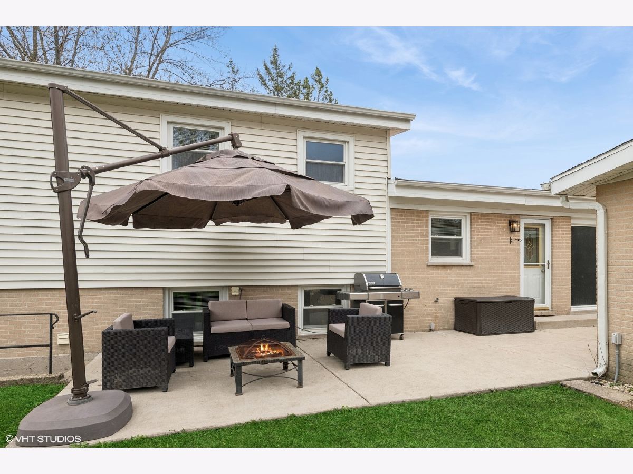

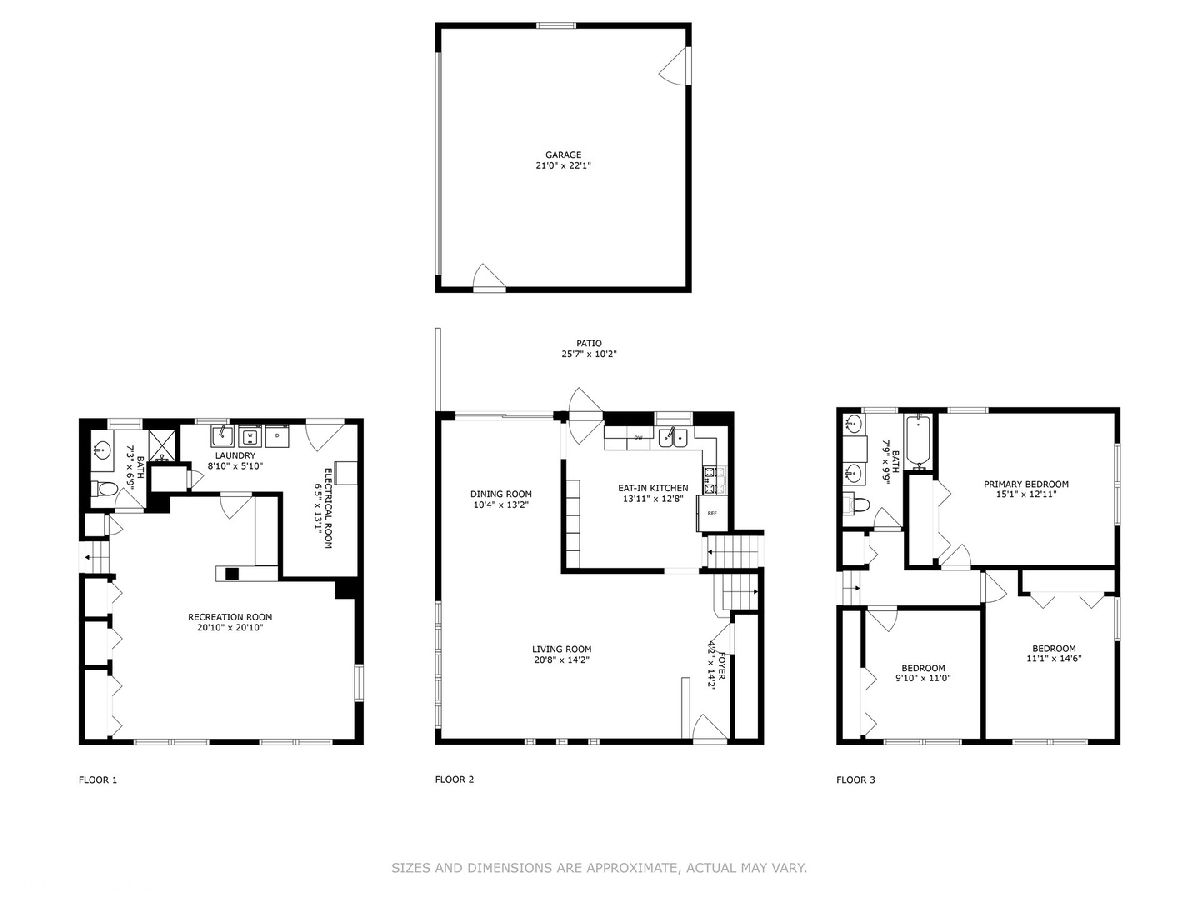

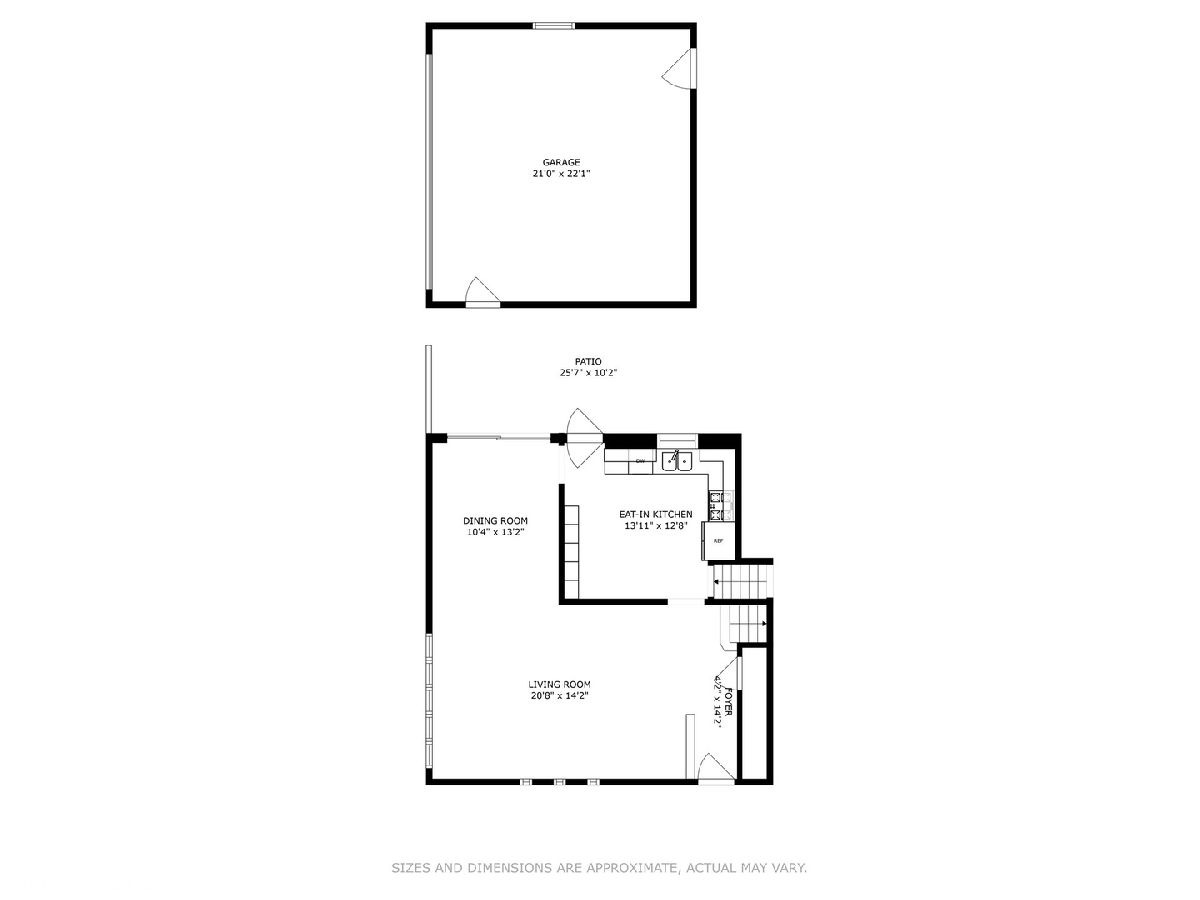

Room Specifics
Total Bedrooms: 3
Bedrooms Above Ground: 3
Bedrooms Below Ground: 0
Dimensions: —
Floor Type: —
Dimensions: —
Floor Type: —
Full Bathrooms: 2
Bathroom Amenities: Double Sink
Bathroom in Basement: 1
Rooms: —
Basement Description: —
Other Specifics
| 2 | |
| — | |
| — | |
| — | |
| — | |
| 107X122X112X56 | |
| — | |
| — | |
| — | |
| — | |
| Not in DB | |
| — | |
| — | |
| — | |
| — |
Tax History
| Year | Property Taxes |
|---|---|
| 2012 | $6,262 |
| 2014 | $6,521 |
| 2025 | $8,570 |
Contact Agent
Nearby Similar Homes
Nearby Sold Comparables
Contact Agent
Listing Provided By
@properties Christie's International Real Estate





