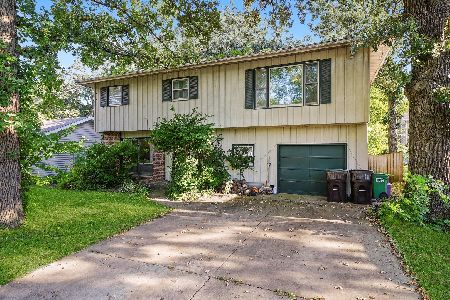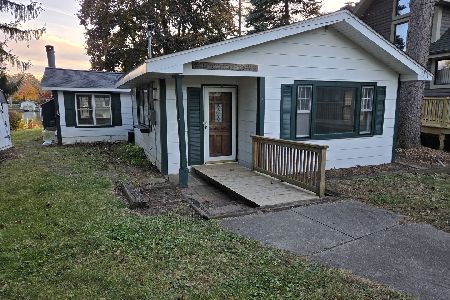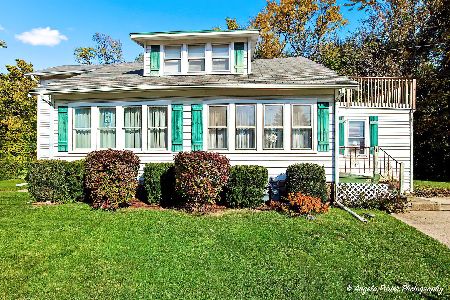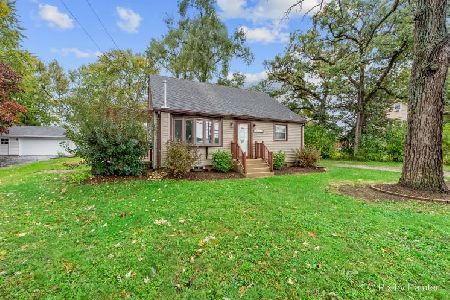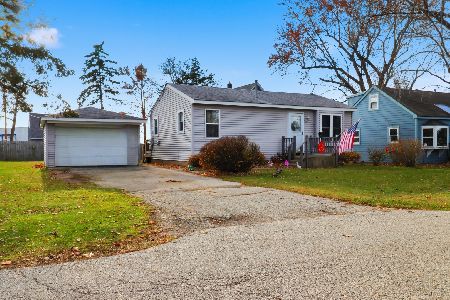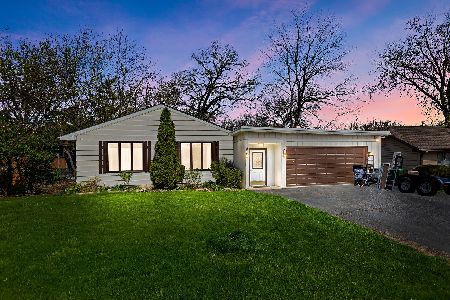3115 Judy Lane, Mchenry, Illinois 60050
$280,000
|
Sold
|
|
| Status: | Closed |
| Sqft: | 1,741 |
| Cost/Sqft: | $167 |
| Beds: | 2 |
| Baths: | 3 |
| Year Built: | 1990 |
| Property Taxes: | $7,722 |
| Days On Market: | 2968 |
| Lot Size: | 0,26 |
Description
Best of ALL worlds..Tastefully designed & renovated ranch home nestled in a quiet neighborhood w/ mature trees and privacy. Close to golf, the Fox River and downtown McHenry. Expert quality craftsmanship & appointments throughout this elegant yet functional floorplan. 10' high ceilings & Pergo laminate flooring throughout entire main level. Dynamic kitchen includes maple cabinets, quartz countertops & H.E. stainless steel appliances. Centrally located great room shares stone fireplace w/ dining room. Sunroom opends to expansive wrap around deck. Master suite has stunning spa style bathroom with 5' walk-in shower. Walk-in closets in main level bedrooms. Convenient 1st floor laundry room w/ new front load washer/dryer. Spacious finished basement includes 3rd bedrooms, rec room, huge full bath with walk-in shower & ample storage. Many upgrades and updates include new windows, patio doors, furnace, A/C condenser & water heater. Exra deep 2.5 car garage. Show with confidence.
Property Specifics
| Single Family | |
| — | |
| Ranch | |
| 1990 | |
| Full | |
| — | |
| No | |
| 0.26 |
| Mc Henry | |
| Country Club Estates | |
| 0 / Not Applicable | |
| None | |
| Public | |
| Public Sewer | |
| 09792855 | |
| 0935279002 |
Nearby Schools
| NAME: | DISTRICT: | DISTANCE: | |
|---|---|---|---|
|
High School
Mchenry High School-east Campus |
156 | Not in DB | |
Property History
| DATE: | EVENT: | PRICE: | SOURCE: |
|---|---|---|---|
| 16 Mar, 2018 | Sold | $280,000 | MRED MLS |
| 15 Feb, 2018 | Under contract | $289,900 | MRED MLS |
| 2 Nov, 2017 | Listed for sale | $289,900 | MRED MLS |
Room Specifics
Total Bedrooms: 3
Bedrooms Above Ground: 2
Bedrooms Below Ground: 1
Dimensions: —
Floor Type: Carpet
Dimensions: —
Floor Type: Carpet
Full Bathrooms: 3
Bathroom Amenities: —
Bathroom in Basement: 1
Rooms: Sun Room,Storage
Basement Description: Finished
Other Specifics
| 2 | |
| — | |
| Concrete | |
| Deck, Storms/Screens | |
| — | |
| 100X115 | |
| — | |
| Full | |
| Wood Laminate Floors, First Floor Bedroom, First Floor Laundry, First Floor Full Bath | |
| Range, Microwave, Dishwasher, Refrigerator, Washer, Dryer, Disposal, Stainless Steel Appliance(s) | |
| Not in DB | |
| Street Paved | |
| — | |
| — | |
| — |
Tax History
| Year | Property Taxes |
|---|---|
| 2018 | $7,722 |
Contact Agent
Nearby Similar Homes
Nearby Sold Comparables
Contact Agent
Listing Provided By
RE/MAX Plaza

