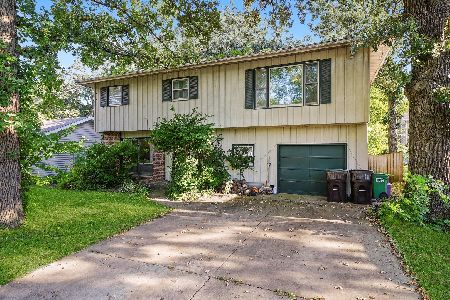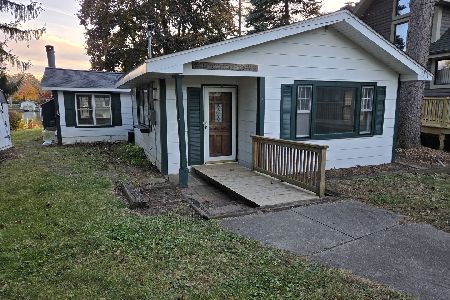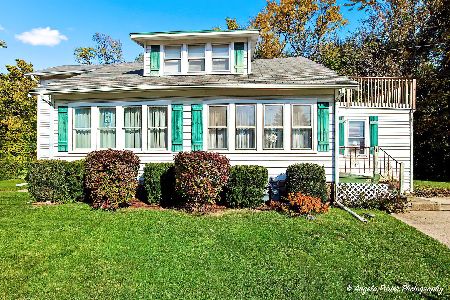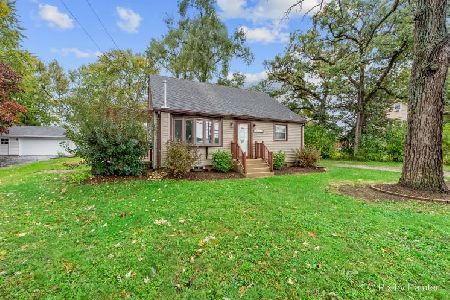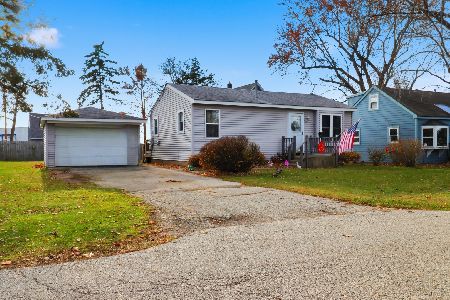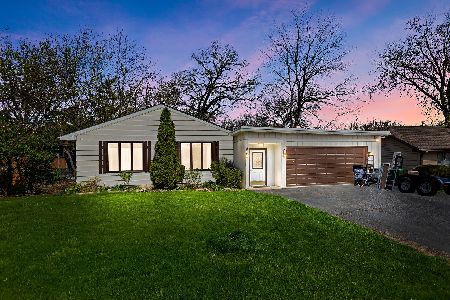716 John Street, Mchenry, Illinois 60050
$147,000
|
Sold
|
|
| Status: | Closed |
| Sqft: | 1,536 |
| Cost/Sqft: | $100 |
| Beds: | 2 |
| Baths: | 2 |
| Year Built: | 1950 |
| Property Taxes: | $5,573 |
| Days On Market: | 4406 |
| Lot Size: | 0,00 |
Description
This is one of those nicely updated and well kept ranch homes in one of the sought after McHenry subdivisions behind East Campus High School. Fabulous new kitchen with granite, breakfast bar, and all appliances. Updated baths, warm and inviting family room with fireplace and exposed brick. Paver walkway to the door. Full, dry, unfinished walkout basement. Deck overlooks large wooded backyard. Welcome home.
Property Specifics
| Single Family | |
| — | |
| Ranch | |
| 1950 | |
| Full | |
| — | |
| No | |
| — |
| Mc Henry | |
| Country Club Estates | |
| 0 / Not Applicable | |
| None | |
| Private Well | |
| Public Sewer | |
| 08494304 | |
| 0935279001 |
Nearby Schools
| NAME: | DISTRICT: | DISTANCE: | |
|---|---|---|---|
|
High School
Mchenry High School-east Campus |
156 | Not in DB | |
Property History
| DATE: | EVENT: | PRICE: | SOURCE: |
|---|---|---|---|
| 20 Mar, 2014 | Sold | $147,000 | MRED MLS |
| 28 Jan, 2014 | Under contract | $154,000 | MRED MLS |
| — | Last price change | $159,900 | MRED MLS |
| 25 Nov, 2013 | Listed for sale | $159,900 | MRED MLS |
Room Specifics
Total Bedrooms: 2
Bedrooms Above Ground: 2
Bedrooms Below Ground: 0
Dimensions: —
Floor Type: Wood Laminate
Full Bathrooms: 2
Bathroom Amenities: —
Bathroom in Basement: 0
Rooms: Den
Basement Description: Unfinished
Other Specifics
| 2 | |
| Concrete Perimeter | |
| Asphalt | |
| Deck | |
| Corner Lot,Wooded | |
| 115 X 125 | |
| Unfinished | |
| Half | |
| Wood Laminate Floors | |
| Range, Microwave, Dishwasher, Refrigerator, Washer, Dryer | |
| Not in DB | |
| Street Lights, Street Paved | |
| — | |
| — | |
| Wood Burning, Gas Log, Gas Starter |
Tax History
| Year | Property Taxes |
|---|---|
| 2014 | $5,573 |
Contact Agent
Nearby Similar Homes
Nearby Sold Comparables
Contact Agent
Listing Provided By
Coldwell Banker The Real Estate Group

