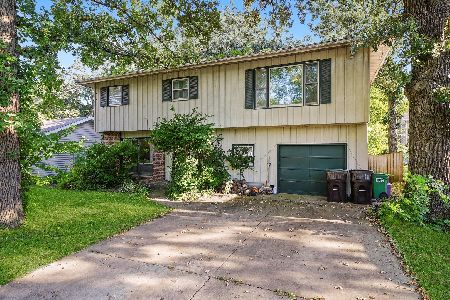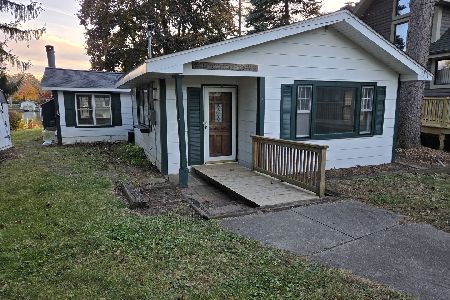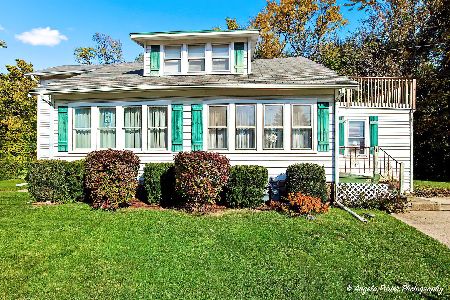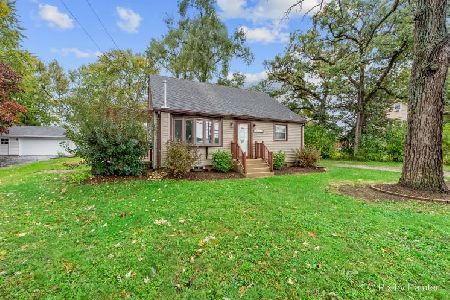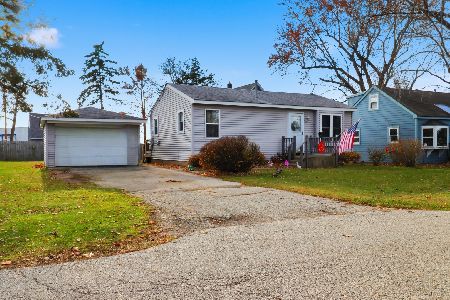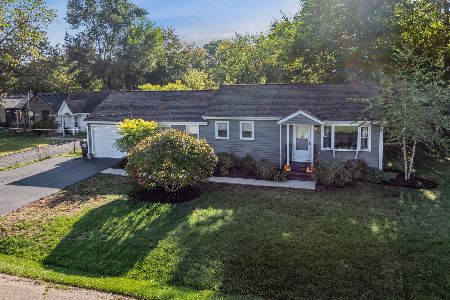3110 Judy Lane, Mchenry, Illinois 60050
$562,000
|
Sold
|
|
| Status: | Closed |
| Sqft: | 2,960 |
| Cost/Sqft: | $190 |
| Beds: | 3 |
| Baths: | 4 |
| Year Built: | 1970 |
| Property Taxes: | $11,208 |
| Days On Market: | 909 |
| Lot Size: | 0,33 |
Description
Truly amazing home with a sanctuary for a backyard! Nestled in a small enclave of homes adjacent to the Fox River and McHenry Country Club. This meticulously maintained residence was completed remodeled and modernized around 2010 with additional replacements and upgrades continuing to this day. Whole house backup generator for that extra piece of mind. Large chef's kitchen with built-in GE Monogram SS appliances galore. Over-sized garage has a professionally epoxied floor with direct access to both the first floor mud room and basement workshop. Master suite with amazing spa-like bathroom and laundry area, as well with two walk-in closets including one being over 250 SF+. A grand entry foyer with curved staircase welcomes you. Office with hardwood built-ins, coffered ceiling and relaxing fireplace. The full basement is mostly finished with a large rec room w/FP, full bathroom, bedroom and workshop area. The enclosed porch off of the kitchen/dining area features radiant floor heat for year-round use. Fenced yard, landscaping irrigation system, backup generator, solid panel doors, shed, waterfall water feature, multiple paver patio areas with seating walls and firepit, gutter guards... too much to list! Golf cart friendly neighborhood and community.
Property Specifics
| Single Family | |
| — | |
| — | |
| 1970 | |
| — | |
| — | |
| No | |
| 0.33 |
| Mc Henry | |
| — | |
| — / Not Applicable | |
| — | |
| — | |
| — | |
| 11815666 | |
| 0935229008 |
Property History
| DATE: | EVENT: | PRICE: | SOURCE: |
|---|---|---|---|
| 3 Oct, 2007 | Sold | $440,000 | MRED MLS |
| 31 Jul, 2007 | Under contract | $477,500 | MRED MLS |
| — | Last price change | $497,500 | MRED MLS |
| 8 Feb, 2007 | Listed for sale | $497,500 | MRED MLS |
| 8 Sep, 2023 | Sold | $562,000 | MRED MLS |
| 13 Jul, 2023 | Under contract | $562,000 | MRED MLS |
| 23 Jun, 2023 | Listed for sale | $562,000 | MRED MLS |


































Room Specifics
Total Bedrooms: 4
Bedrooms Above Ground: 3
Bedrooms Below Ground: 1
Dimensions: —
Floor Type: —
Dimensions: —
Floor Type: —
Dimensions: —
Floor Type: —
Full Bathrooms: 4
Bathroom Amenities: —
Bathroom in Basement: 1
Rooms: —
Basement Description: Finished
Other Specifics
| 2 | |
| — | |
| Asphalt | |
| — | |
| — | |
| 100 X 142 | |
| — | |
| — | |
| — | |
| — | |
| Not in DB | |
| — | |
| — | |
| — | |
| — |
Tax History
| Year | Property Taxes |
|---|---|
| 2007 | $9,081 |
| 2023 | $11,208 |
Contact Agent
Nearby Similar Homes
Nearby Sold Comparables
Contact Agent
Listing Provided By
Century 21 Roberts & Andrews

