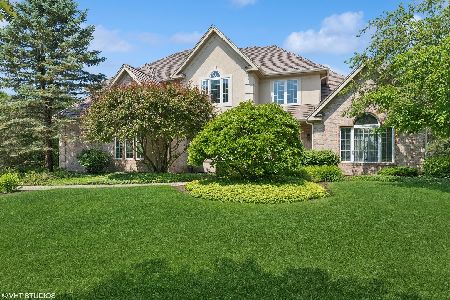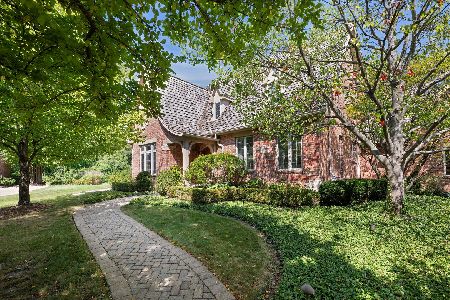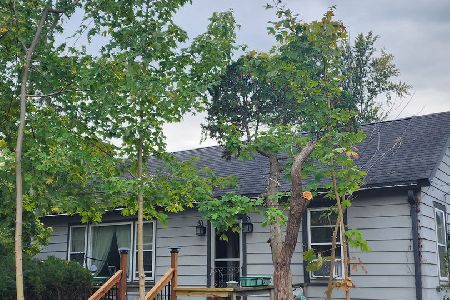31155 Prairie Ridge Road, Libertyville, Illinois 60048
$699,500
|
Sold
|
|
| Status: | Closed |
| Sqft: | 4,441 |
| Cost/Sqft: | $162 |
| Beds: | 4 |
| Baths: | 4 |
| Year Built: | 1999 |
| Property Taxes: | $15,390 |
| Days On Market: | 1646 |
| Lot Size: | 0,37 |
Description
Tantara Neighborhood, Oak Grove Schools and on top of that, this beautiful property offers everything that today's buyers dream of in a home. Curb appeal is a 10 - gorgeous landscaping and side load garage. Gracious room sizes, open living room and dining room - great for the family and friend gatherings that we all look forward to having really soon! This home has 1512 sq ft on the 1st floor, 1186 sq ft on the 2nd floor and 1746 sq feet in the basement. First floor office for working/schooling from home located away from the kitchen and family room for privacy and quiet time. The kitchen has that wow factor- white cabinetry and attractive granite counter tops with lots of counter space- newer appliances, island with seating, lovely dining area and sliding doors to the backyard and is open to the family room. This family room is fantastic with vaulted ceiling and handsome fireplace - which is visible and can be enjoyed from the kitchen as well. The first floor is complete with a spacious mudroom - which has laundry hook up and great storage. The second floor has 4 bedrooms all with vaulted ceilings. The primary bedroom has a 2 closets and lovely updated bathroom with separate shower and tub. The lower level is so spacious and ,multi functional - 2 great entertaining/play spaces, an office or 5th bedroom, lovely full bath and lots of storage. The back yard is attractive and very private in the summer months. All of the windows have thoughtful treatments. Very well loved and maintained home. Sprinkler system, firepit with gas starter, gas line for grill. Laundry could be moved back up to the first floor. Lifestyle location with friendly neighborhood - a special place to live. Active neighborhood of 52 homes with TGIF gatherings, Ladies Night Out, Men's Golf, Halloween Parade, Block Parties and Book Clubs. Be sure to check out the video, 3 D tour and the floor plans!
Property Specifics
| Single Family | |
| — | |
| Traditional | |
| 1999 | |
| Full | |
| — | |
| No | |
| 0.37 |
| Lake | |
| — | |
| 425 / Annual | |
| Other | |
| Public | |
| Public Sewer | |
| 11072027 | |
| 11023050140000 |
Nearby Schools
| NAME: | DISTRICT: | DISTANCE: | |
|---|---|---|---|
|
Grade School
Oak Grove Elementary School |
68 | — | |
|
Middle School
Oak Grove Elementary School |
68 | Not in DB | |
Property History
| DATE: | EVENT: | PRICE: | SOURCE: |
|---|---|---|---|
| 16 Jun, 2021 | Sold | $699,500 | MRED MLS |
| 7 May, 2021 | Under contract | $719,000 | MRED MLS |
| 30 Apr, 2021 | Listed for sale | $719,000 | MRED MLS |
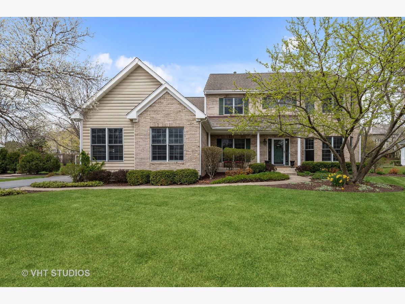
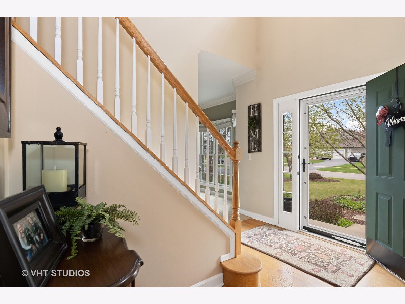
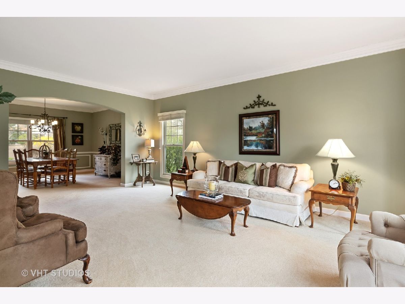
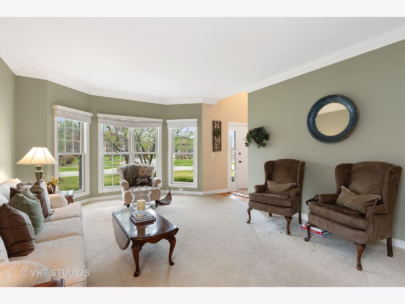
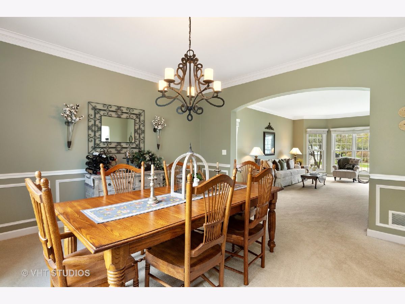
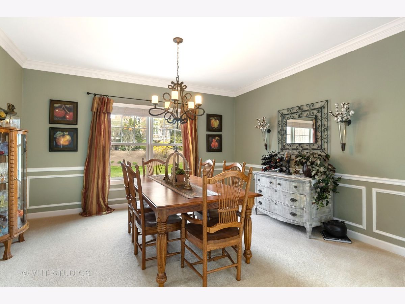
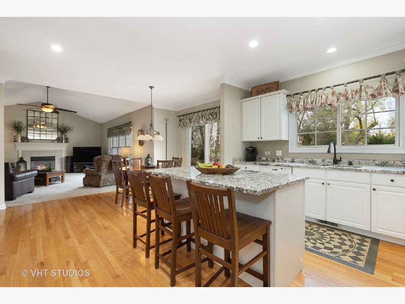
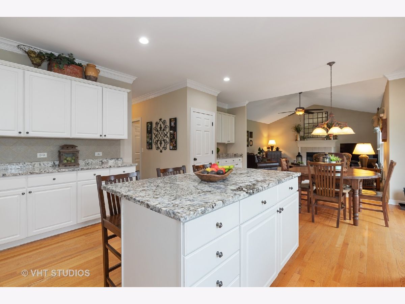
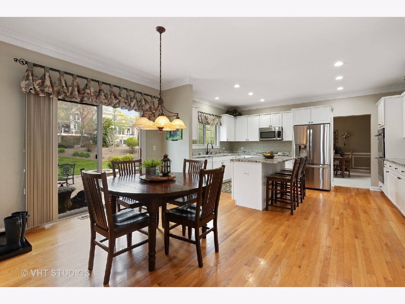
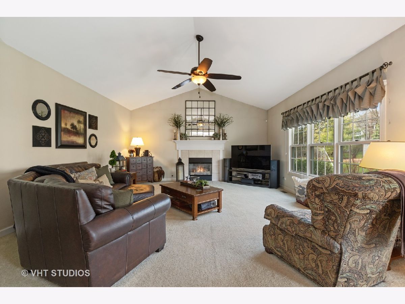
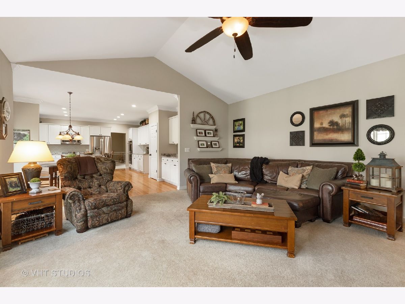
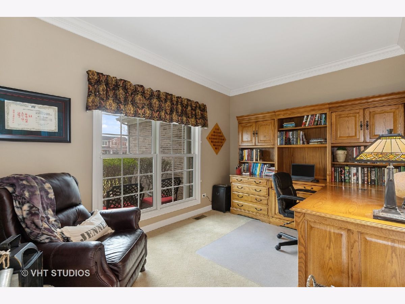
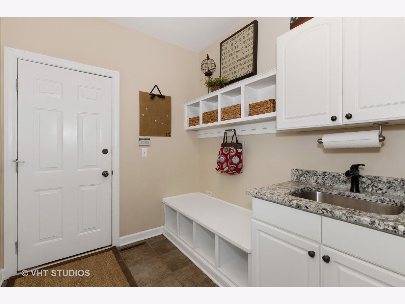
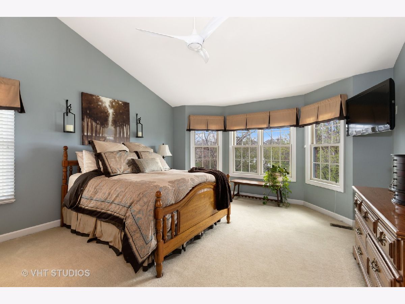
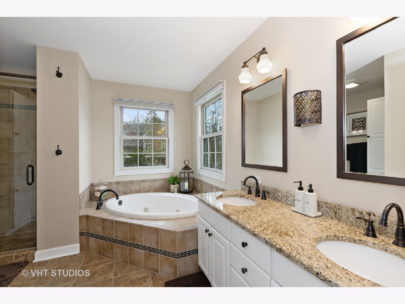
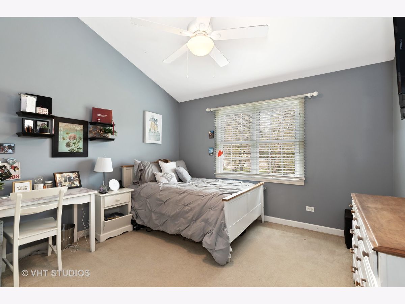
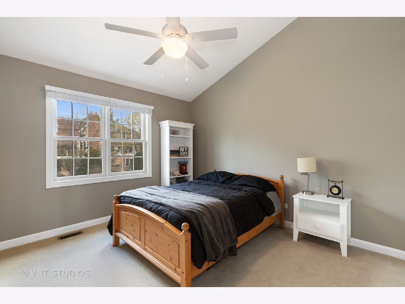
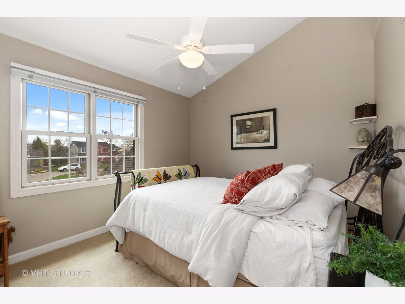
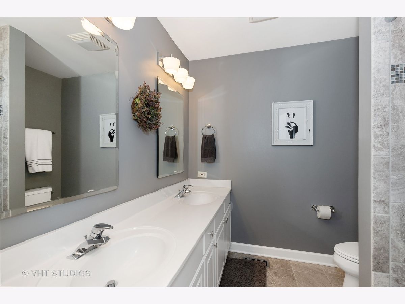
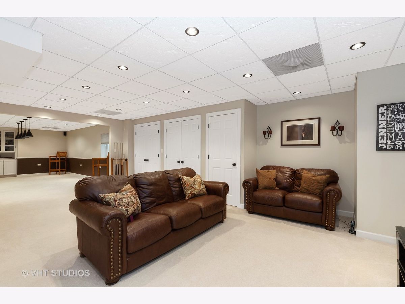
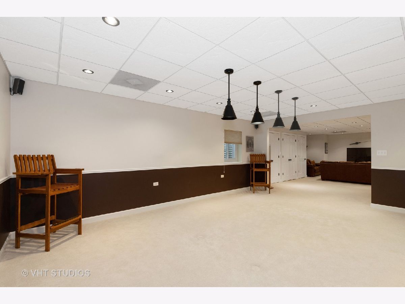
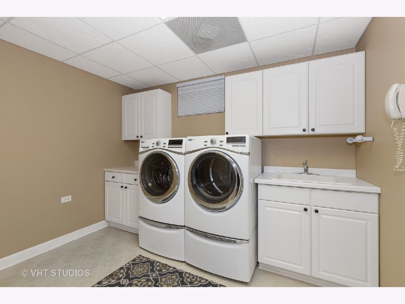
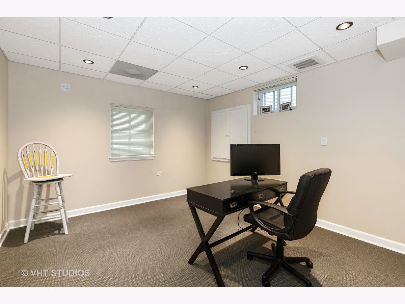
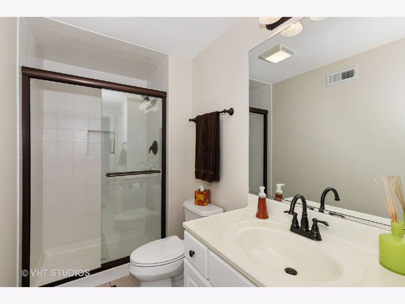
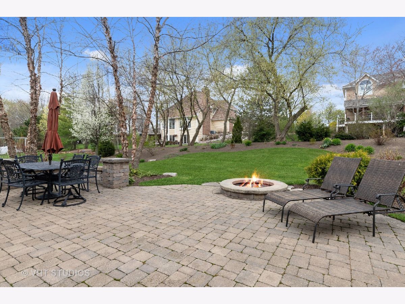
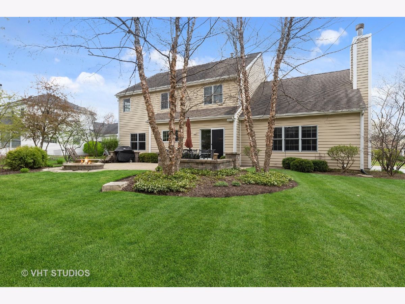
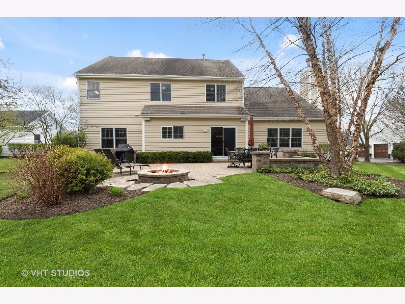
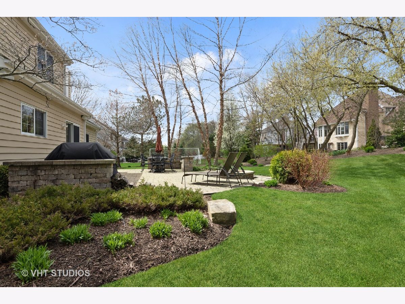
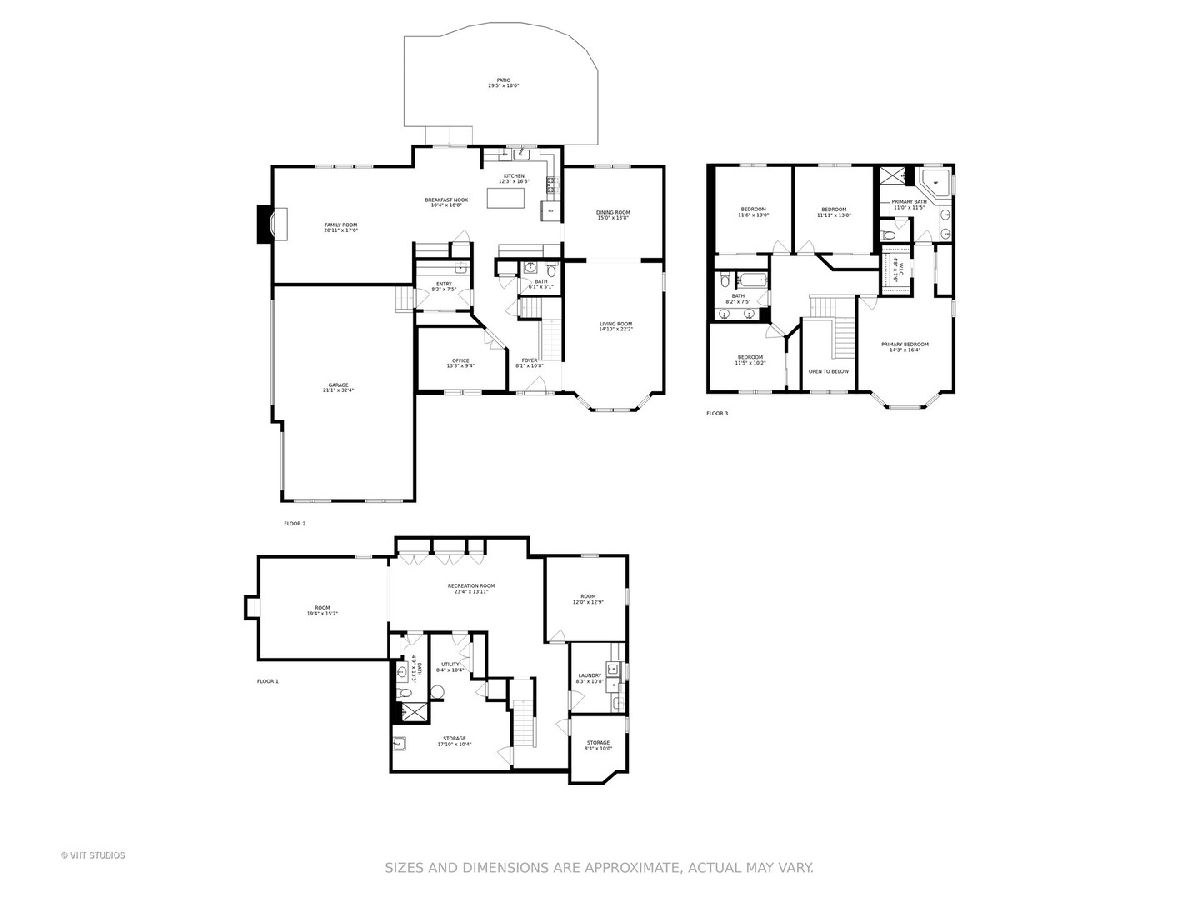
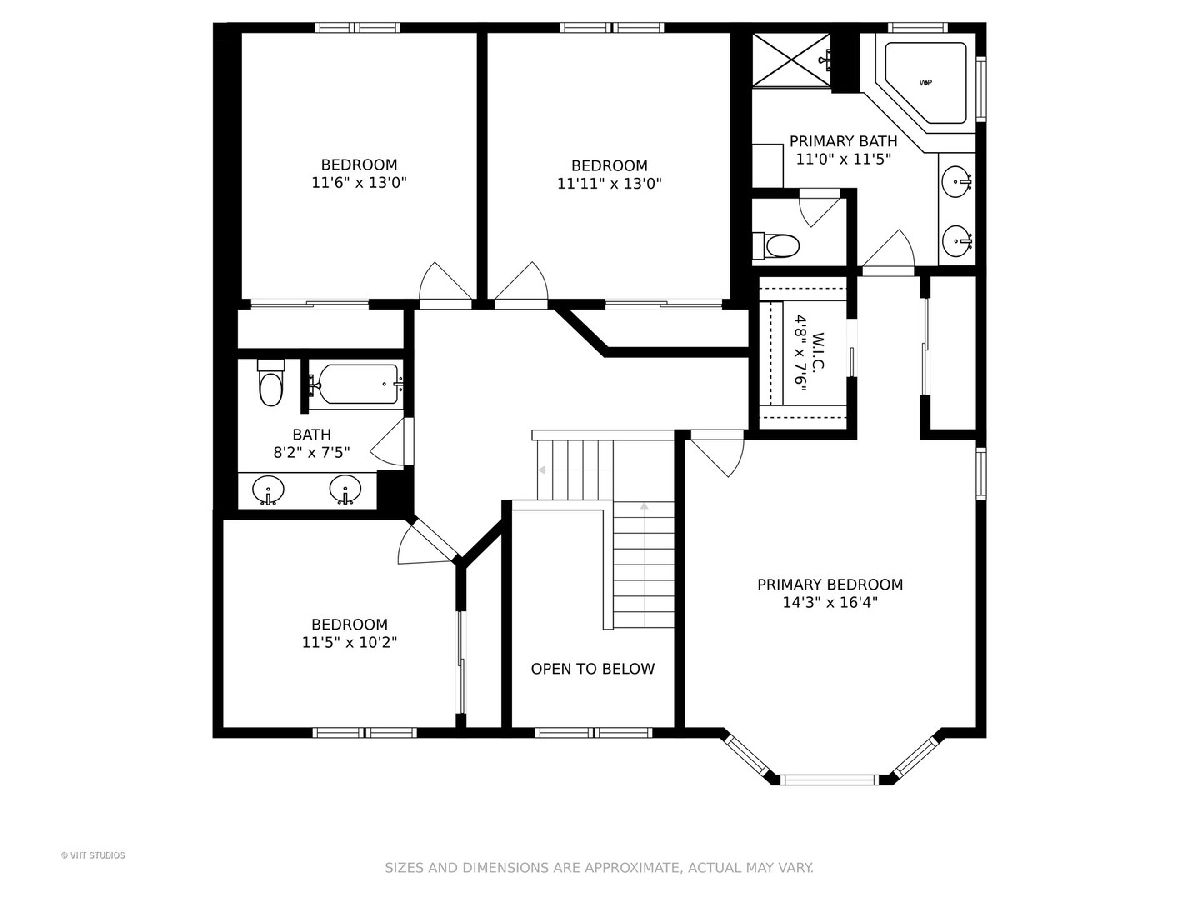
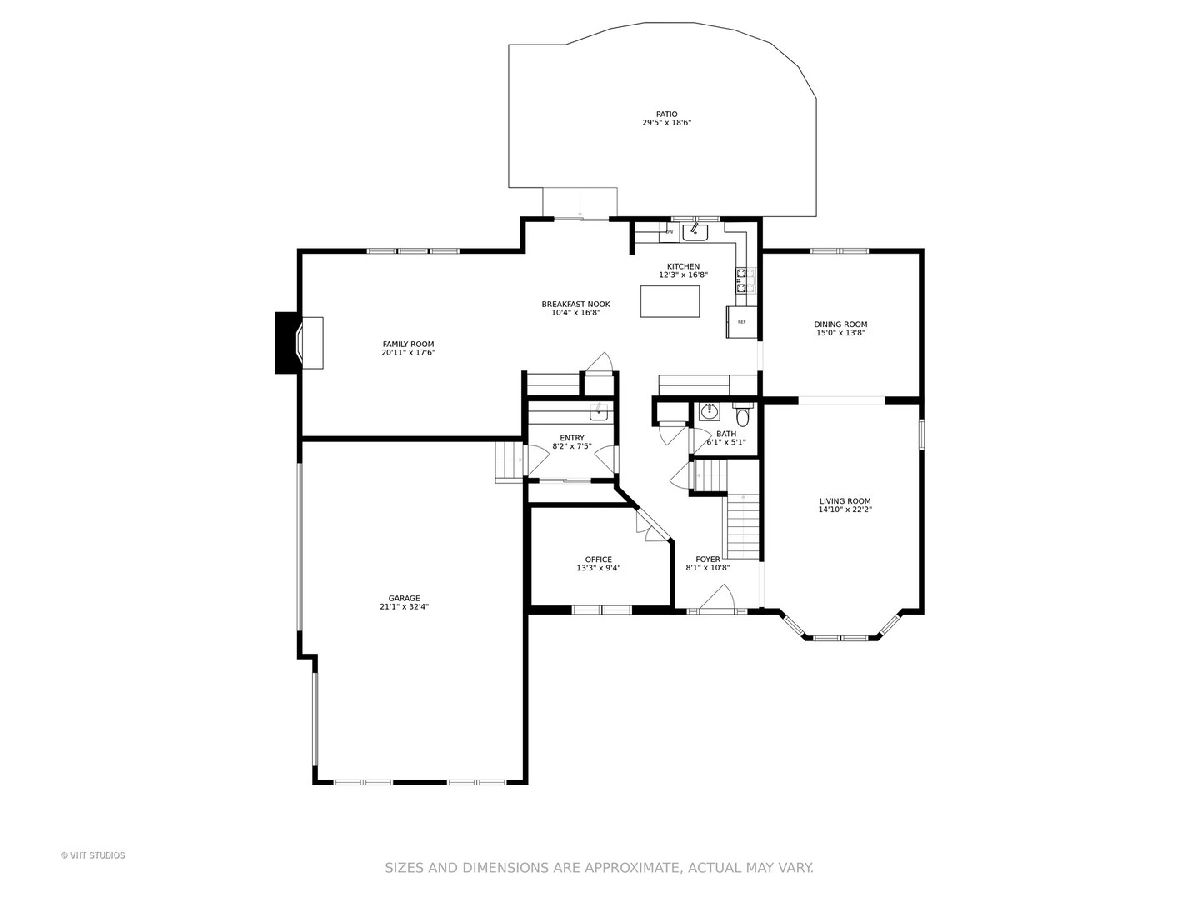
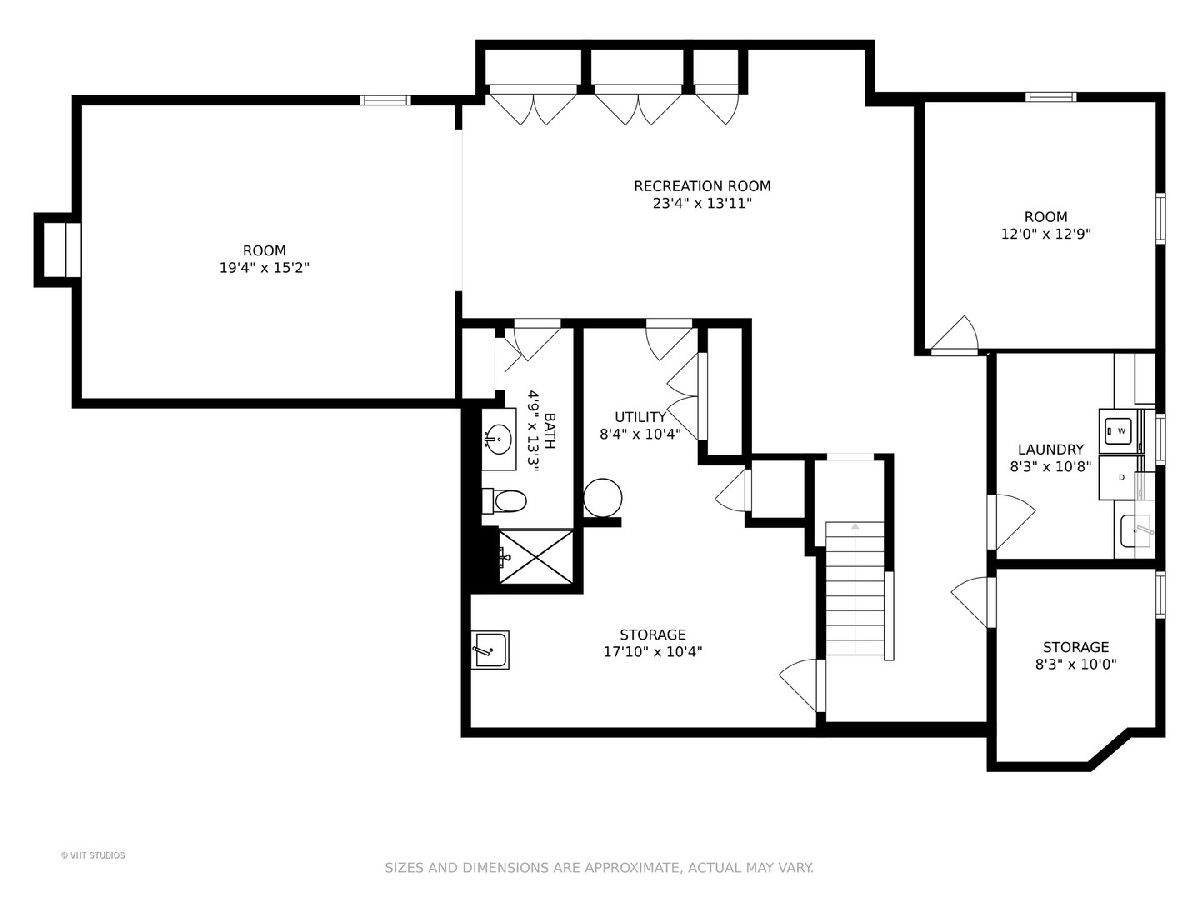
Room Specifics
Total Bedrooms: 5
Bedrooms Above Ground: 4
Bedrooms Below Ground: 1
Dimensions: —
Floor Type: —
Dimensions: —
Floor Type: —
Dimensions: —
Floor Type: —
Dimensions: —
Floor Type: —
Full Bathrooms: 4
Bathroom Amenities: Whirlpool,Separate Shower,Double Sink
Bathroom in Basement: 1
Rooms: Bedroom 5,Office,Recreation Room,Play Room
Basement Description: Finished
Other Specifics
| 2 | |
| — | |
| Asphalt | |
| — | |
| — | |
| 107.37X101X161.77X147.27 | |
| — | |
| Full | |
| Vaulted/Cathedral Ceilings, Bar-Dry, Hardwood Floors, First Floor Laundry, Drapes/Blinds, Separate Dining Room | |
| Double Oven, Dishwasher, Refrigerator, Washer, Dryer, Cooktop | |
| Not in DB | |
| — | |
| — | |
| — | |
| Gas Log |
Tax History
| Year | Property Taxes |
|---|---|
| 2021 | $15,390 |
Contact Agent
Nearby Similar Homes
Nearby Sold Comparables
Contact Agent
Listing Provided By
@properties

