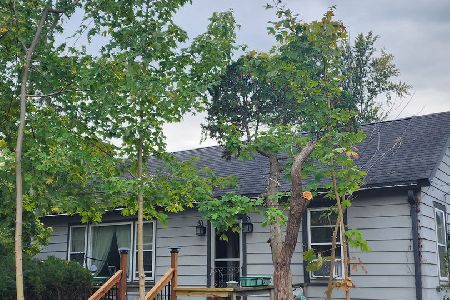31175 Prairie Ridge Road, Green Oaks, Illinois 60048
$685,000
|
Sold
|
|
| Status: | Closed |
| Sqft: | 3,795 |
| Cost/Sqft: | $191 |
| Beds: | 5 |
| Baths: | 5 |
| Year Built: | 1999 |
| Property Taxes: | $15,003 |
| Days On Market: | 3499 |
| Lot Size: | 0,51 |
Description
Stunning Saratoga model offering approx. 3800 sf plus finished basement (with heated floors) and 3-car garage on half acre culdesac lot all in award winning Oak Grove School district. Recently remodeled with all of today's hot features including darker stained hardwood floors, new railings & stunning white kitchen with granite, stainless appliances, breakfast bar & separate breakfast room. Super size 2-sty family room features lots of windows & lovely fireplace surrounded by built ins. Main floor also has a bedroom next to full bath perfect for inlaw and that's in addition to a guest half bath so no need to share. Bedrooms are all large and each has direct access to a bath. Master suite is incredible and has a lovely sitting room, spacious bath and huge walkin closet. In fact, storage space throughout the whole home is very generous. Finished basement has rec room, game room, family room/bedroom 6, workshop & heated floors. Beautiful yard too. This one is worth every penny!
Property Specifics
| Single Family | |
| — | |
| — | |
| 1999 | |
| Partial | |
| SARATOGA | |
| No | |
| 0.51 |
| Lake | |
| Tantara | |
| 300 / Annual | |
| None | |
| Lake Michigan | |
| Public Sewer | |
| 09209999 | |
| 11023050170000 |
Property History
| DATE: | EVENT: | PRICE: | SOURCE: |
|---|---|---|---|
| 18 Jul, 2016 | Sold | $685,000 | MRED MLS |
| 3 Jun, 2016 | Under contract | $725,000 | MRED MLS |
| — | Last price change | $739,000 | MRED MLS |
| 29 Apr, 2016 | Listed for sale | $739,000 | MRED MLS |
Room Specifics
Total Bedrooms: 5
Bedrooms Above Ground: 5
Bedrooms Below Ground: 0
Dimensions: —
Floor Type: Carpet
Dimensions: —
Floor Type: Carpet
Dimensions: —
Floor Type: Carpet
Dimensions: —
Floor Type: —
Full Bathrooms: 5
Bathroom Amenities: Separate Shower,Double Sink,Soaking Tub
Bathroom in Basement: 0
Rooms: Bedroom 5,Breakfast Room,Recreation Room,Sitting Room
Basement Description: Finished
Other Specifics
| 3 | |
| — | |
| Asphalt | |
| — | |
| — | |
| 157X146X79X207X36 | |
| — | |
| Full | |
| Vaulted/Cathedral Ceilings, Hardwood Floors, Heated Floors, First Floor Bedroom, In-Law Arrangement, First Floor Full Bath | |
| Double Oven, Microwave, Dishwasher, Refrigerator, Disposal, Stainless Steel Appliance(s) | |
| Not in DB | |
| — | |
| — | |
| — | |
| — |
Tax History
| Year | Property Taxes |
|---|---|
| 2016 | $15,003 |
Contact Agent
Nearby Sold Comparables
Contact Agent
Listing Provided By
Baird & Warner






