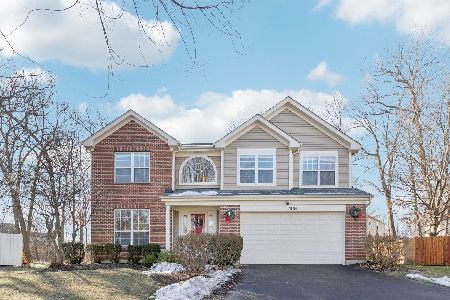31161 Prairie Ridge Road, Libertyville, Illinois 60048
$610,000
|
Sold
|
|
| Status: | Closed |
| Sqft: | 4,152 |
| Cost/Sqft: | $149 |
| Beds: | 5 |
| Baths: | 4 |
| Year Built: | 1999 |
| Property Taxes: | $17,501 |
| Days On Market: | 2916 |
| Lot Size: | 0,37 |
Description
Welcome home to unique one of a kind design in Tantara Subdivision! Bright & sunny home w/sprawling floor plan! Brand new chic nickel brushed light fixtures & chandelier through out! 2 story foyer that has access to formal dining. Enter into the calming & neutral colors of the sea in the 1st level master bedroom that is graced w/ his/her closets & private luxurious master bath. Office & 2nd bedroom on 1st level share full bath! Gourmet kitchen for the foodies at heart w/brilliant white aristocraft cabs, corian countertops, shiny s/s appliances, breakfast bar that fits 4 seats comfortably & sunny eating area! Grand family room is graced w/soaring ceilings, expansive entire wall of windows, cozy fireplace, & access to backyard. 1st floor laundry & mudroom. All bedrooms boast tons of room on 2nd level w large WICs. Full unfinished basement has large storage area & workshop that has stairs to 3 car garage. Multi tiered deck great for entertaining! Blue Ribbon award winning school
Property Specifics
| Single Family | |
| — | |
| — | |
| 1999 | |
| Full | |
| — | |
| No | |
| 0.37 |
| Lake | |
| Tantara | |
| 315 / Annual | |
| Insurance,Snow Removal | |
| Lake Michigan | |
| Public Sewer | |
| 09836326 | |
| 11023050150000 |
Nearby Schools
| NAME: | DISTRICT: | DISTANCE: | |
|---|---|---|---|
|
Grade School
Oak Grove Elementary School |
68 | — | |
|
Middle School
Oak Grove Elementary School |
68 | Not in DB | |
|
High School
Libertyville High School |
128 | Not in DB | |
Property History
| DATE: | EVENT: | PRICE: | SOURCE: |
|---|---|---|---|
| 3 Apr, 2018 | Sold | $610,000 | MRED MLS |
| 8 Feb, 2018 | Under contract | $619,500 | MRED MLS |
| 18 Jan, 2018 | Listed for sale | $619,500 | MRED MLS |
Room Specifics
Total Bedrooms: 5
Bedrooms Above Ground: 5
Bedrooms Below Ground: 0
Dimensions: —
Floor Type: Hardwood
Dimensions: —
Floor Type: Carpet
Dimensions: —
Floor Type: Carpet
Dimensions: —
Floor Type: —
Full Bathrooms: 4
Bathroom Amenities: Whirlpool,Separate Shower,Double Sink
Bathroom in Basement: 0
Rooms: Bedroom 5,Tandem Room,Office,Eating Area,Workshop,Foyer,Storage,Walk In Closet
Basement Description: Unfinished
Other Specifics
| 3 | |
| Concrete Perimeter | |
| Asphalt | |
| Deck, Porch, Storms/Screens | |
| Landscaped | |
| 38X146X104X165X64 | |
| — | |
| Full | |
| Vaulted/Cathedral Ceilings, Hardwood Floors, First Floor Bedroom, In-Law Arrangement, First Floor Laundry, First Floor Full Bath | |
| Double Oven, Dishwasher, Refrigerator, Washer, Dryer, Disposal | |
| Not in DB | |
| Street Paved | |
| — | |
| — | |
| Wood Burning, Attached Fireplace Doors/Screen, Gas Log |
Tax History
| Year | Property Taxes |
|---|---|
| 2018 | $17,501 |
Contact Agent
Nearby Similar Homes
Nearby Sold Comparables
Contact Agent
Listing Provided By
RE/MAX Top Performers






