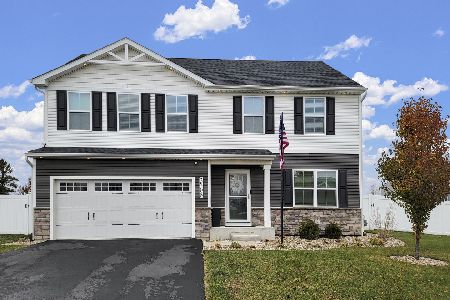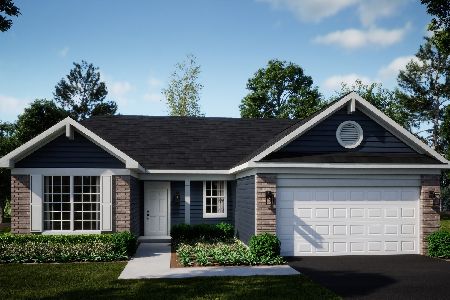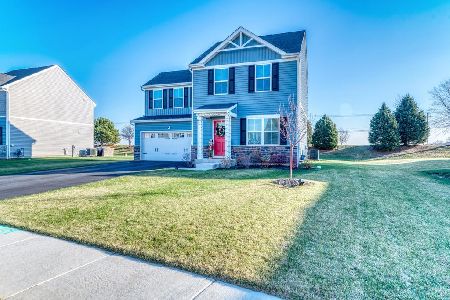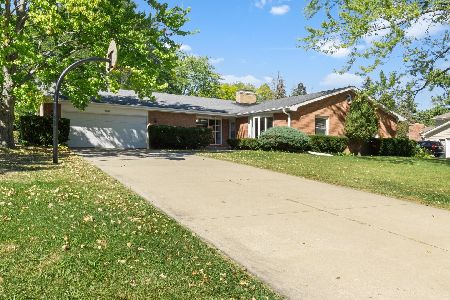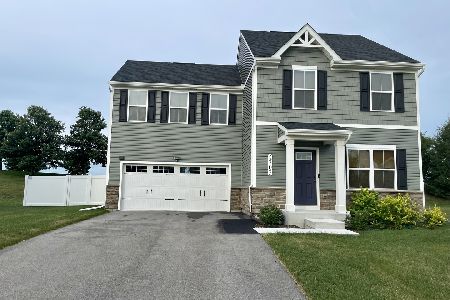3118 Deer Path Drive, Joliet, Illinois 60435
$250,000
|
Sold
|
|
| Status: | Closed |
| Sqft: | 2,555 |
| Cost/Sqft: | $106 |
| Beds: | 3 |
| Baths: | 5 |
| Year Built: | 1967 |
| Property Taxes: | $7,859 |
| Days On Market: | 1945 |
| Lot Size: | 0,51 |
Description
"WOW, This Home is priced to Sell" Don't miss out on this huge home on a corner lot with a fenced in yard in the heart of Joliet. This 3 bedrooms 5 bathrooms 2.5 car garage home has 2 stone wood burning fireplaces, Newer Windows, Lot of storage, Leaf guard gutter installed and a Large 550 sq ft concrete stamp patio in backyard for entertaining. This home is situated in one of the best parts of the city Joliet and close to multiple Highway accesses for any commute. A few amenities close by are the Joliet Park District which is blocks away along with dinning, golfing, shopping, Ymca and the library is down the street. The full basement of over 2500 sq ft has as partial Kitchen, a bathroom ample storage, Rec room, Game room,Great room and so much moore. "This won't last long" come bring your imagination.
Property Specifics
| Single Family | |
| — | |
| — | |
| 1967 | |
| Full | |
| — | |
| No | |
| 0.51 |
| Will | |
| — | |
| — / Not Applicable | |
| None | |
| Public | |
| Public Sewer | |
| 10863091 | |
| 5061230200100000 |
Property History
| DATE: | EVENT: | PRICE: | SOURCE: |
|---|---|---|---|
| 6 Nov, 2020 | Sold | $250,000 | MRED MLS |
| 28 Sep, 2020 | Under contract | $269,999 | MRED MLS |
| 18 Sep, 2020 | Listed for sale | $269,999 | MRED MLS |
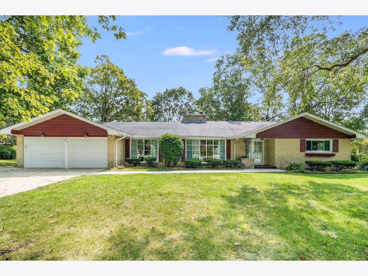
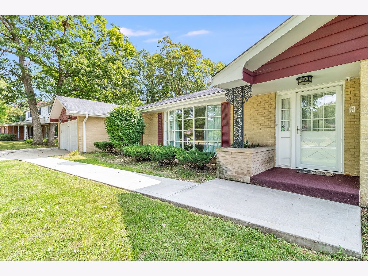
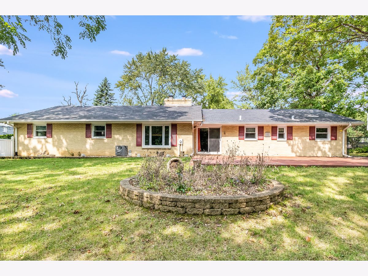
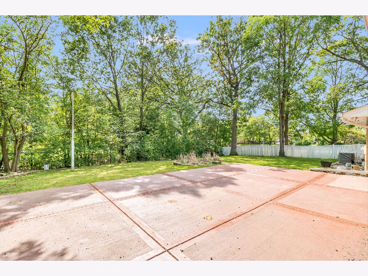
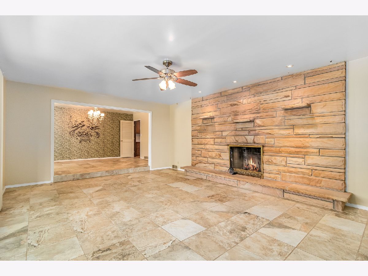
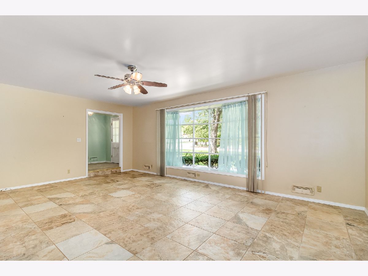
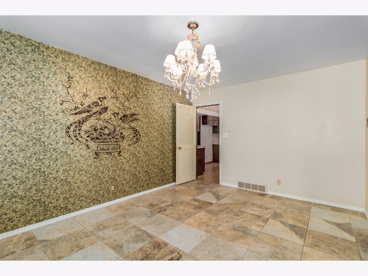
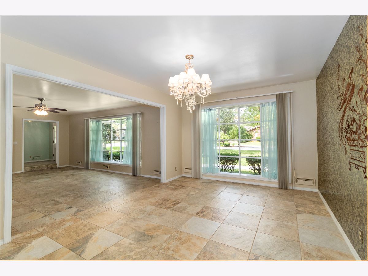
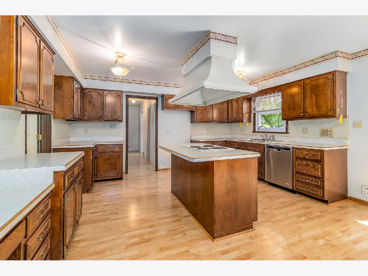
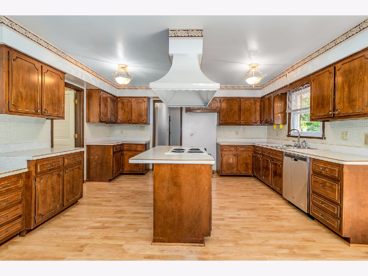
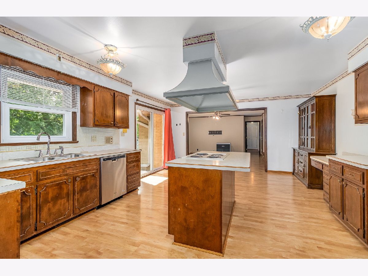
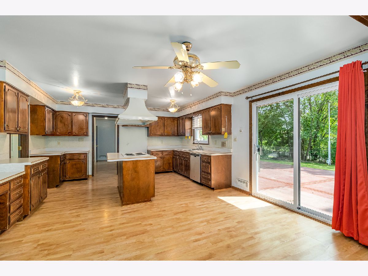
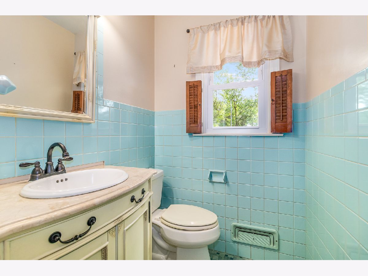
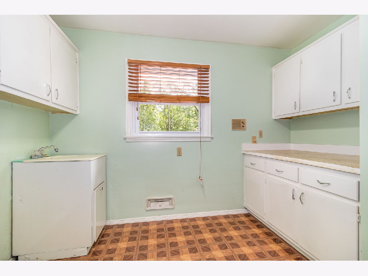
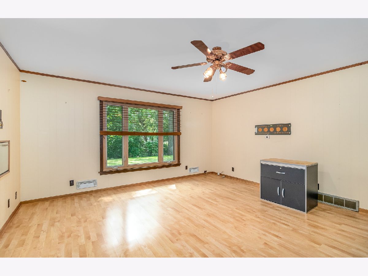
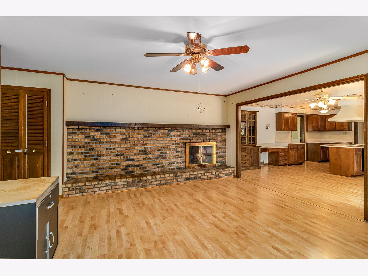
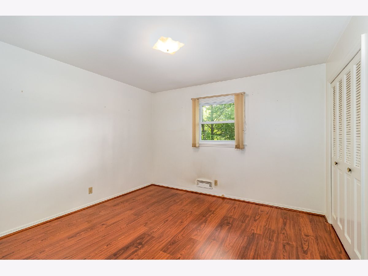
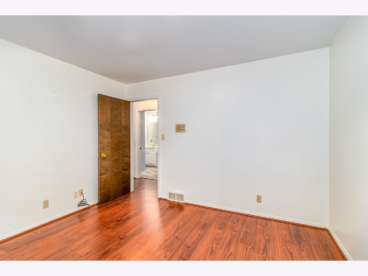
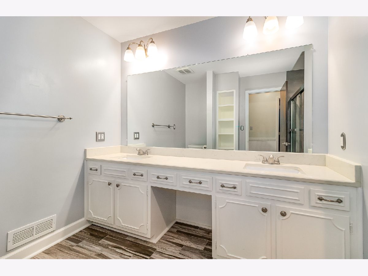
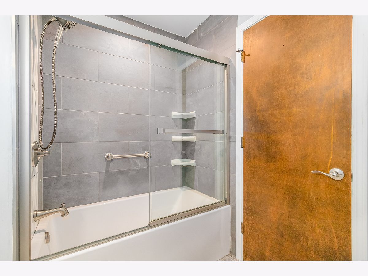
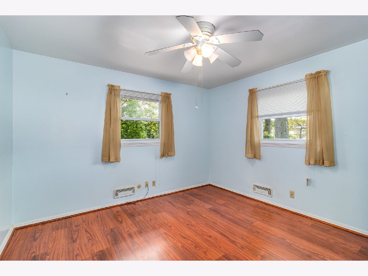
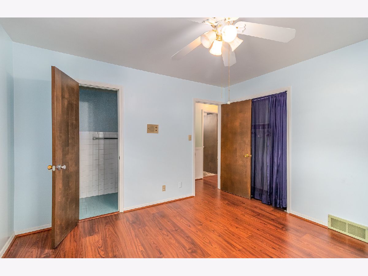
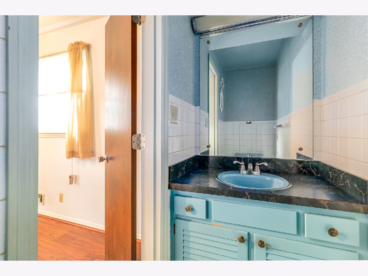
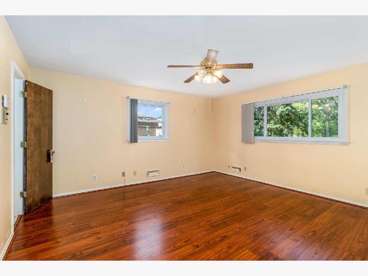
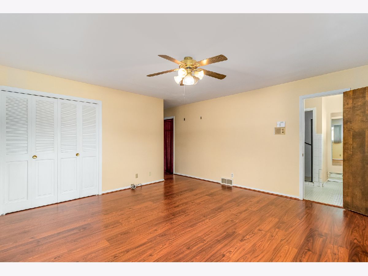
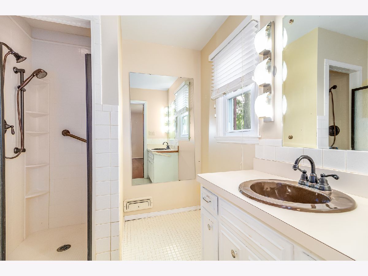
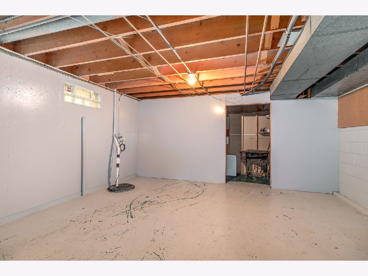
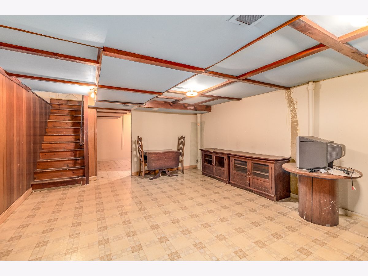
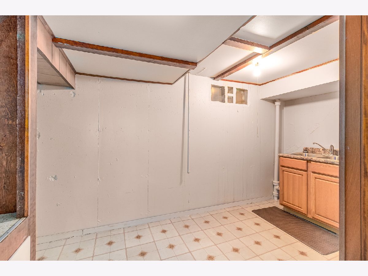
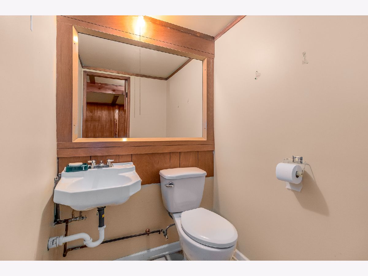
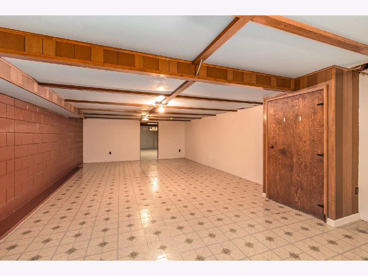
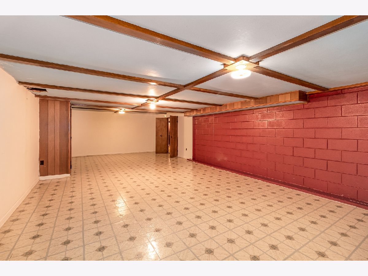
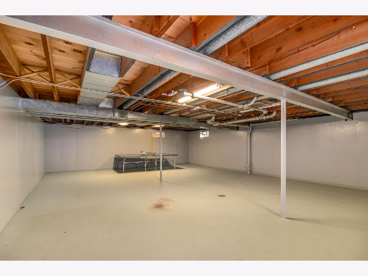
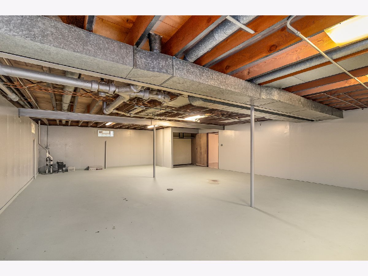
Room Specifics
Total Bedrooms: 3
Bedrooms Above Ground: 3
Bedrooms Below Ground: 0
Dimensions: —
Floor Type: Wood Laminate
Dimensions: —
Floor Type: Wood Laminate
Full Bathrooms: 5
Bathroom Amenities: —
Bathroom in Basement: 1
Rooms: Great Room,Recreation Room,Game Room,Storage
Basement Description: Partially Finished,Other,Bathroom Rough-In,Concrete (Basement),Rec/Family Area,Sleeping Area,Storage
Other Specifics
| 2.5 | |
| Concrete Perimeter | |
| Concrete | |
| Patio, Stamped Concrete Patio, Storms/Screens | |
| — | |
| 130X193.50 | |
| Pull Down Stair | |
| Full | |
| Wood Laminate Floors, First Floor Bedroom, First Floor Laundry, First Floor Full Bath, Open Floorplan, Some Storm Doors | |
| Range, Dishwasher, Range Hood | |
| Not in DB | |
| Curbs, Street Lights, Street Paved | |
| — | |
| — | |
| Wood Burning, Attached Fireplace Doors/Screen, Masonry |
Tax History
| Year | Property Taxes |
|---|---|
| 2020 | $7,859 |
Contact Agent
Nearby Similar Homes
Nearby Sold Comparables
Contact Agent
Listing Provided By
Coldwell Banker The Real Estate Group

