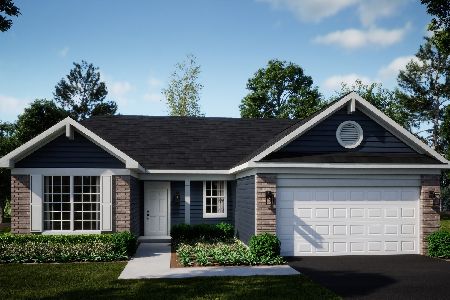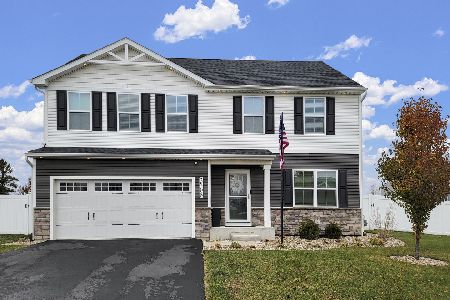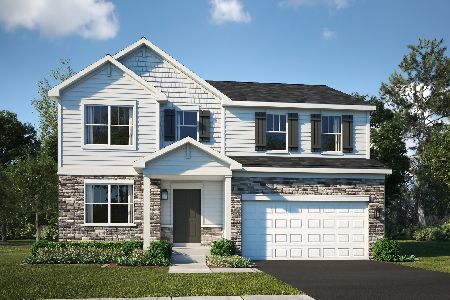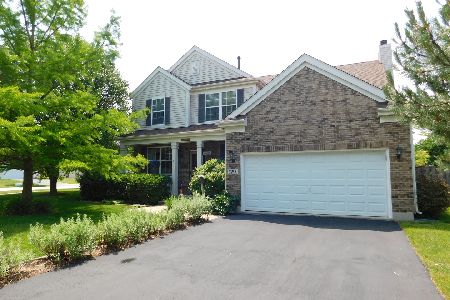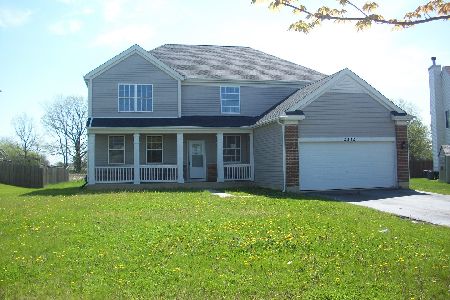8199 Claridge Drive, Joliet, Illinois 60431
$188,000
|
Sold
|
|
| Status: | Closed |
| Sqft: | 2,700 |
| Cost/Sqft: | $69 |
| Beds: | 4 |
| Baths: | 3 |
| Year Built: | 2006 |
| Property Taxes: | $6,518 |
| Days On Market: | 4848 |
| Lot Size: | 0,22 |
Description
This well maintained home offers upgrades galore w/Impressive 2 story foyer w/HW flooring and 2 Sty Liv rm,Den, Formal Dining Rm plus cozy breakfast nook,Custom KIT w. 42" maple cabinets w/crown molding and Island & walk-in pantry, spacious FAM rm,4 big bedrms{ 2 w/ WICs}, Master suite has Lux Bath, total 2 1/2 Baths,2nd Flr LDY, Stamped Concrete Patio, Fenced Yard,Huge Prem Lot, Bsmnt and More! Min 2 Schools & Shops
Property Specifics
| Single Family | |
| — | |
| Contemporary | |
| 2006 | |
| Full | |
| — | |
| No | |
| 0.22 |
| Kendall | |
| Greywall Club | |
| 190 / Quarterly | |
| None | |
| Public | |
| Public Sewer | |
| 08209673 | |
| 0635201010 |
Property History
| DATE: | EVENT: | PRICE: | SOURCE: |
|---|---|---|---|
| 27 Aug, 2013 | Sold | $188,000 | MRED MLS |
| 8 Dec, 2012 | Under contract | $185,000 | MRED MLS |
| 28 Oct, 2012 | Listed for sale | $190,000 | MRED MLS |
Room Specifics
Total Bedrooms: 4
Bedrooms Above Ground: 4
Bedrooms Below Ground: 0
Dimensions: —
Floor Type: Wood Laminate
Dimensions: —
Floor Type: Wood Laminate
Dimensions: —
Floor Type: Carpet
Full Bathrooms: 3
Bathroom Amenities: Separate Shower,Double Sink
Bathroom in Basement: 0
Rooms: Den,Foyer
Basement Description: Unfinished
Other Specifics
| 2 | |
| Concrete Perimeter | |
| Asphalt | |
| Patio | |
| — | |
| 118X158X44X157X24X23 | |
| — | |
| Full | |
| Hardwood Floors, Second Floor Laundry | |
| Range, Microwave, Dishwasher, Refrigerator, Disposal | |
| Not in DB | |
| — | |
| — | |
| — | |
| — |
Tax History
| Year | Property Taxes |
|---|---|
| 2013 | $6,518 |
Contact Agent
Nearby Similar Homes
Nearby Sold Comparables
Contact Agent
Listing Provided By
Century 21 Affiliated

