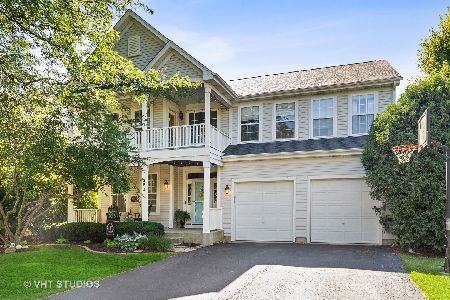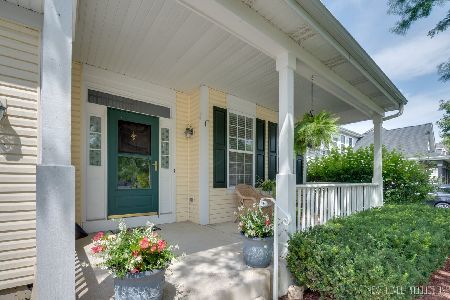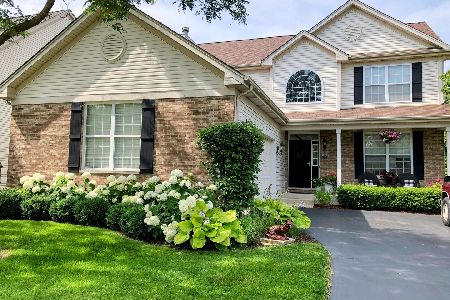3118 Husking Peg Lane, Geneva, Illinois 60134
$545,000
|
Sold
|
|
| Status: | Closed |
| Sqft: | 3,045 |
| Cost/Sqft: | $172 |
| Beds: | 4 |
| Baths: | 4 |
| Year Built: | 2001 |
| Property Taxes: | $11,340 |
| Days On Market: | 636 |
| Lot Size: | 0,24 |
Description
A picturesque home on a quiet tree-lined street! 3118 Husking Peg Lane has just under 4,000 square feet of finished living space, making it one of the largest homes in the neighborhood. This inviting home has an open and airy floor plan, vaulted ceilings, and an abundance of oversized windows that provide ample amounts of natural light. The clean and bright kitchen has a large amount of cooking space and storage. It is connected to the dining room and family room, which makes a great space for entertaining. The overly spacious master bedroom has a separate sitting area, two large closets, and a sizable attached full bathroom! Another great feature is the full basement with approximately 800 feet of finished living space and expansive storage spaces. The finished basement has a full bathroom, butler's pantry, and large windows, which is perfectly set up for guests or entertaining. Enjoy the large backyard that is professionally landscaped and has an inviting, newly stained deck for entertaining. This home is located on a beautiful corner lot that is within walking distance of Heartland Elementary School, multiple neighborhood parks and walking paths, The Geneva Commons, Delnor Hospital and so much more! Recent updates include Roof, Downspouts, and Eves (2023), Driveway (2023), Furnace and A/C (2020), Dishwasher and Refrigerator, and Corian countertops (2021).
Property Specifics
| Single Family | |
| — | |
| — | |
| 2001 | |
| — | |
| — | |
| No | |
| 0.24 |
| Kane | |
| Fisher Farms | |
| 75 / Annual | |
| — | |
| — | |
| — | |
| 11946118 | |
| 1205377006 |
Property History
| DATE: | EVENT: | PRICE: | SOURCE: |
|---|---|---|---|
| 3 Jun, 2024 | Sold | $545,000 | MRED MLS |
| 11 May, 2024 | Under contract | $525,000 | MRED MLS |
| 9 May, 2024 | Listed for sale | $525,000 | MRED MLS |
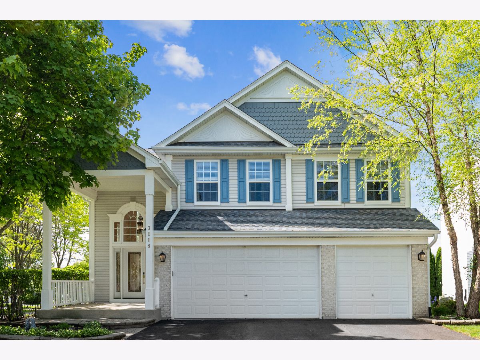
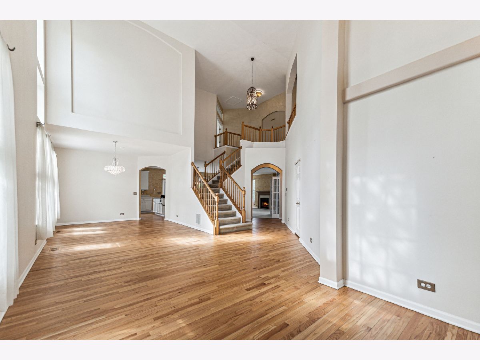
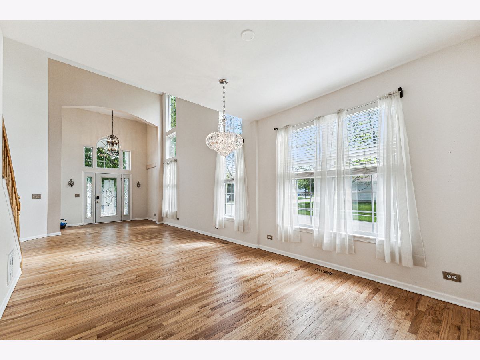
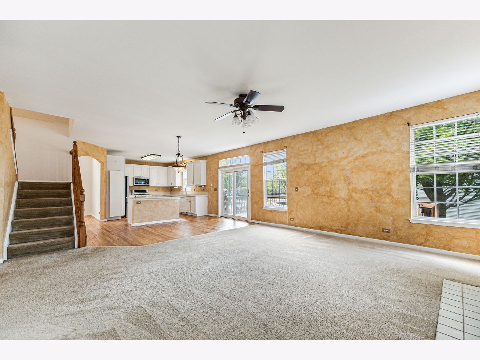
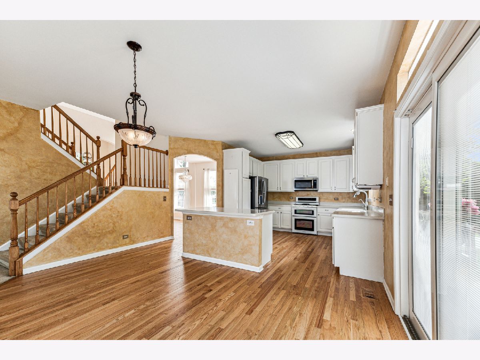
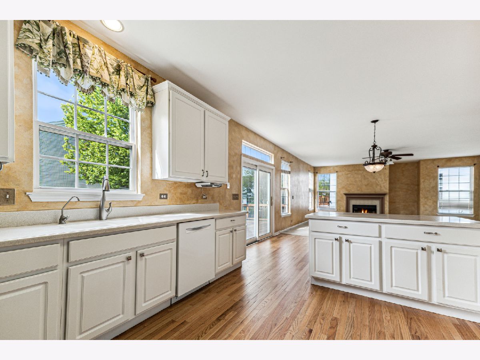
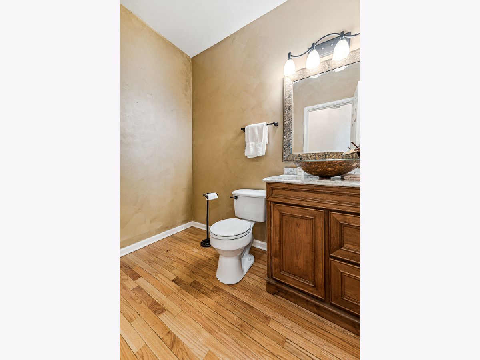
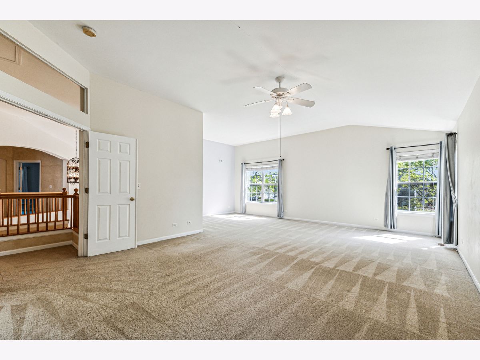
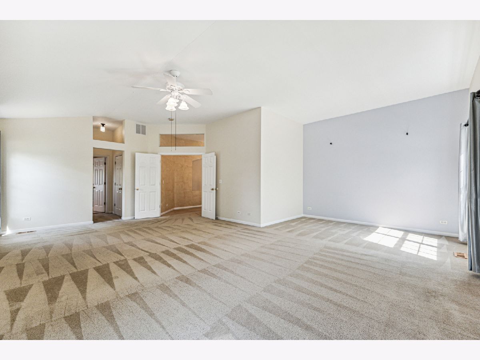
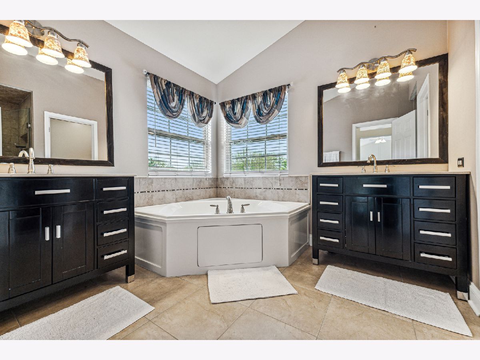
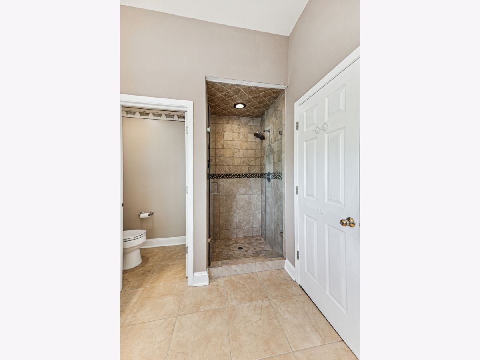
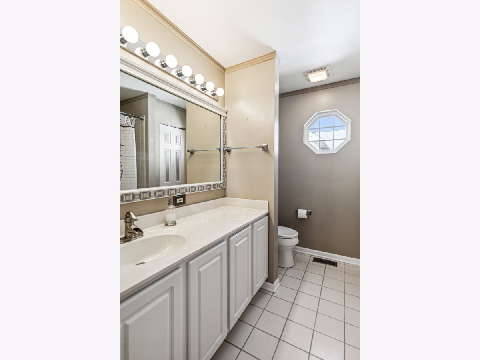
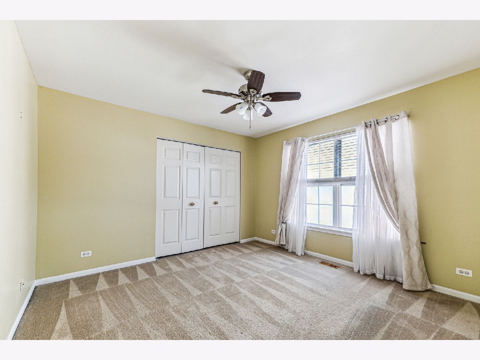
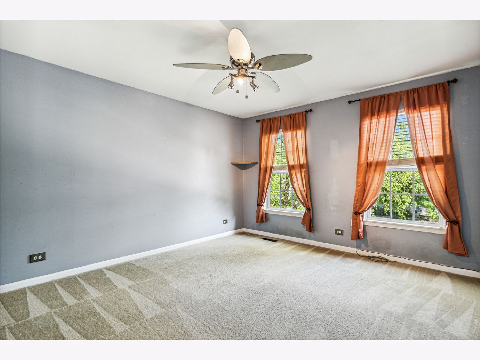
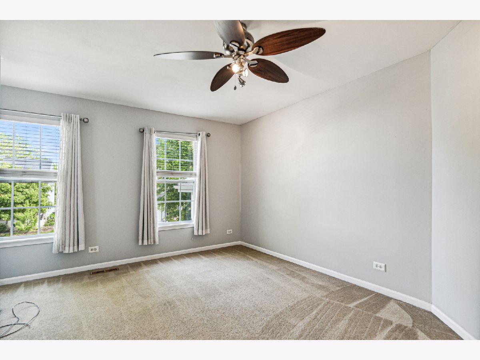
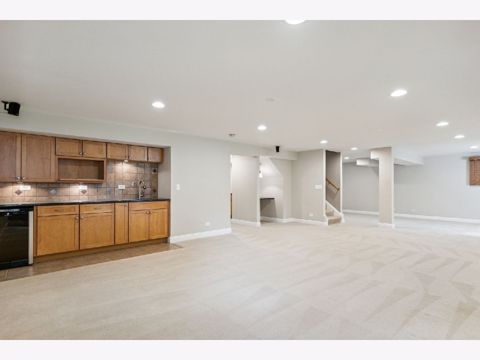
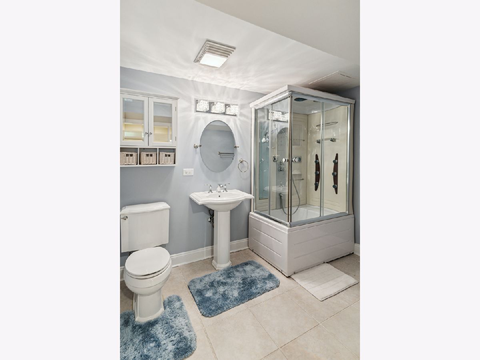
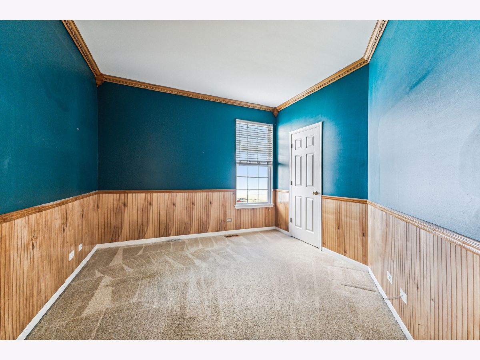
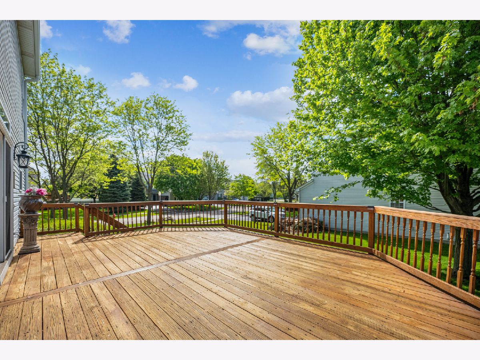
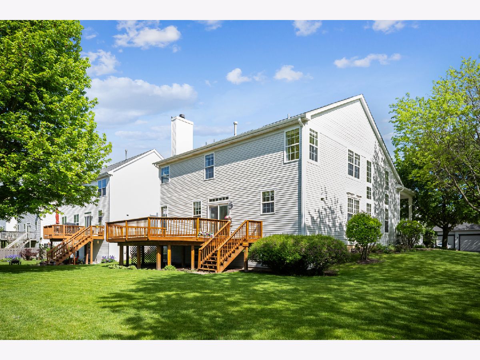
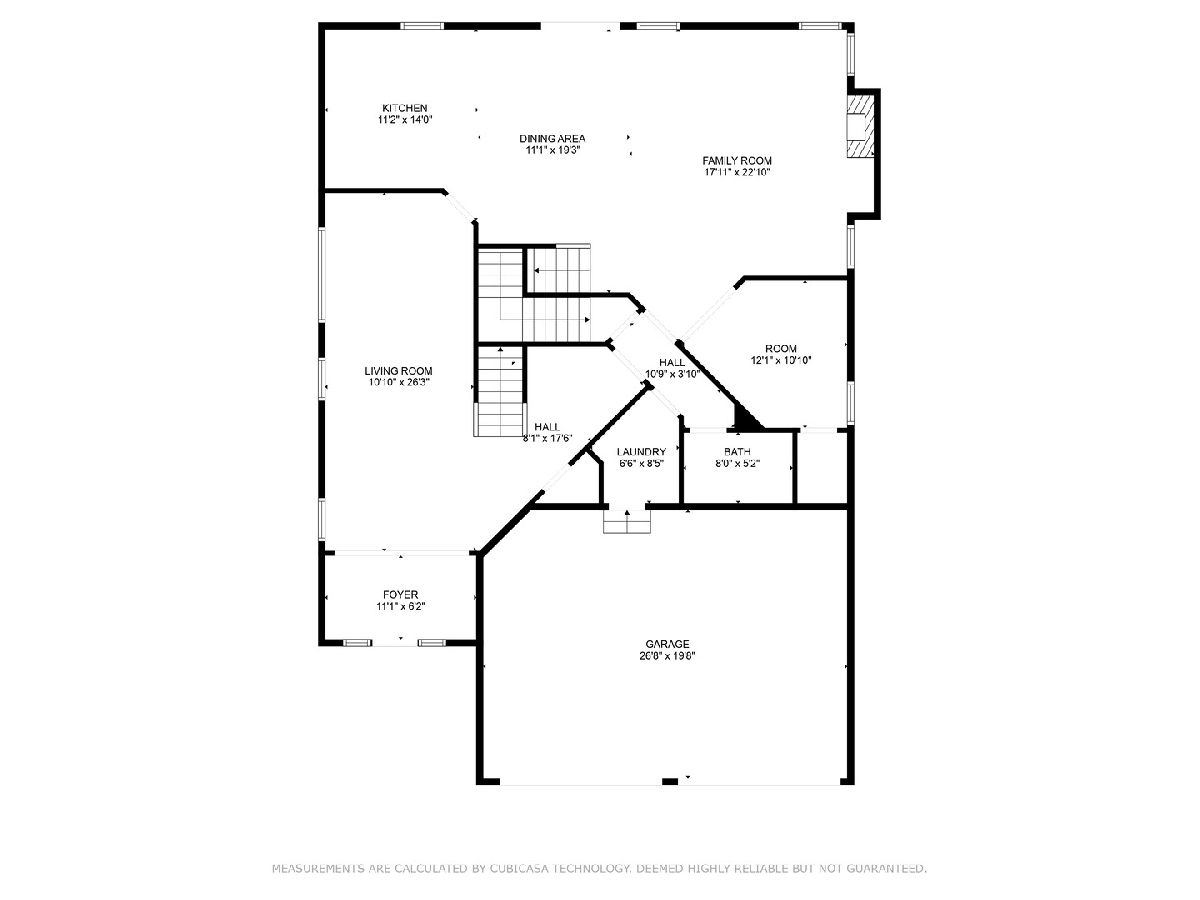
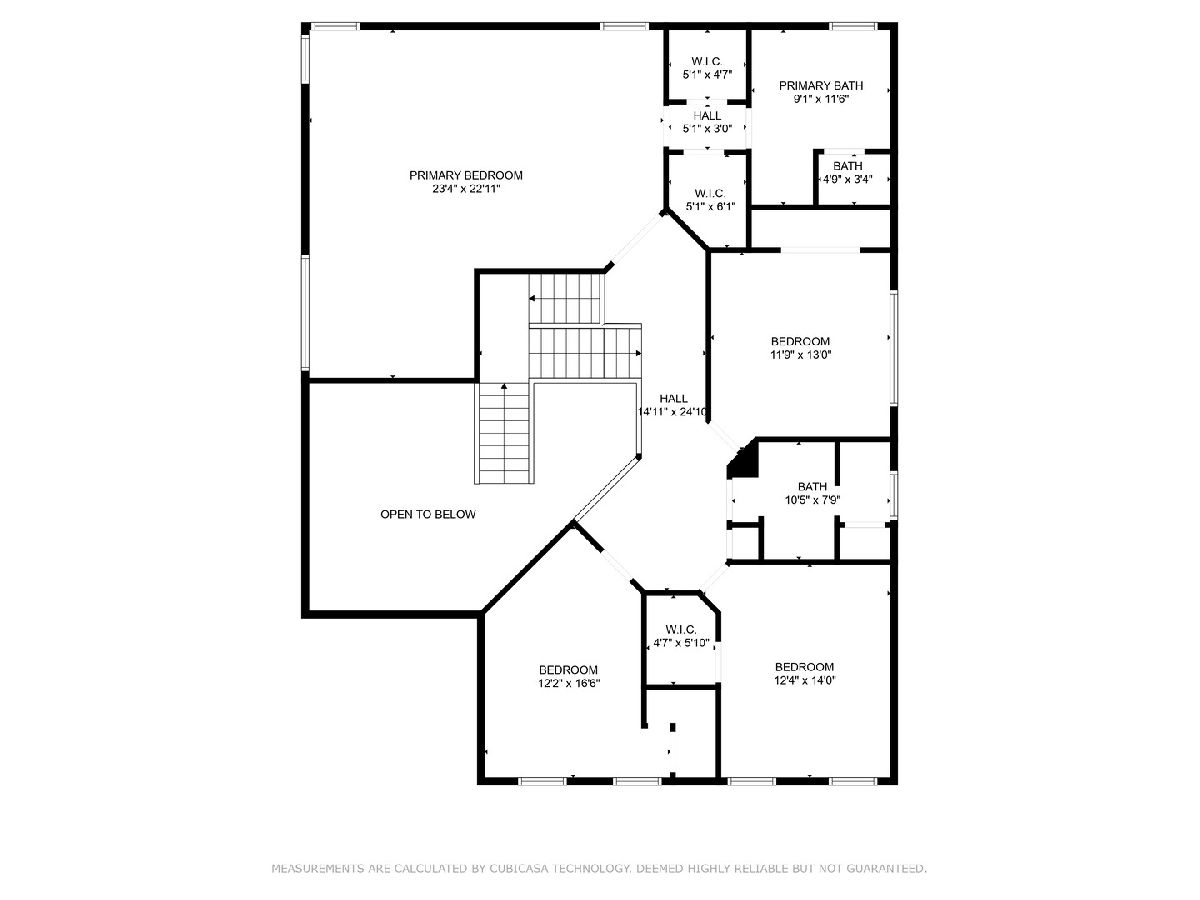
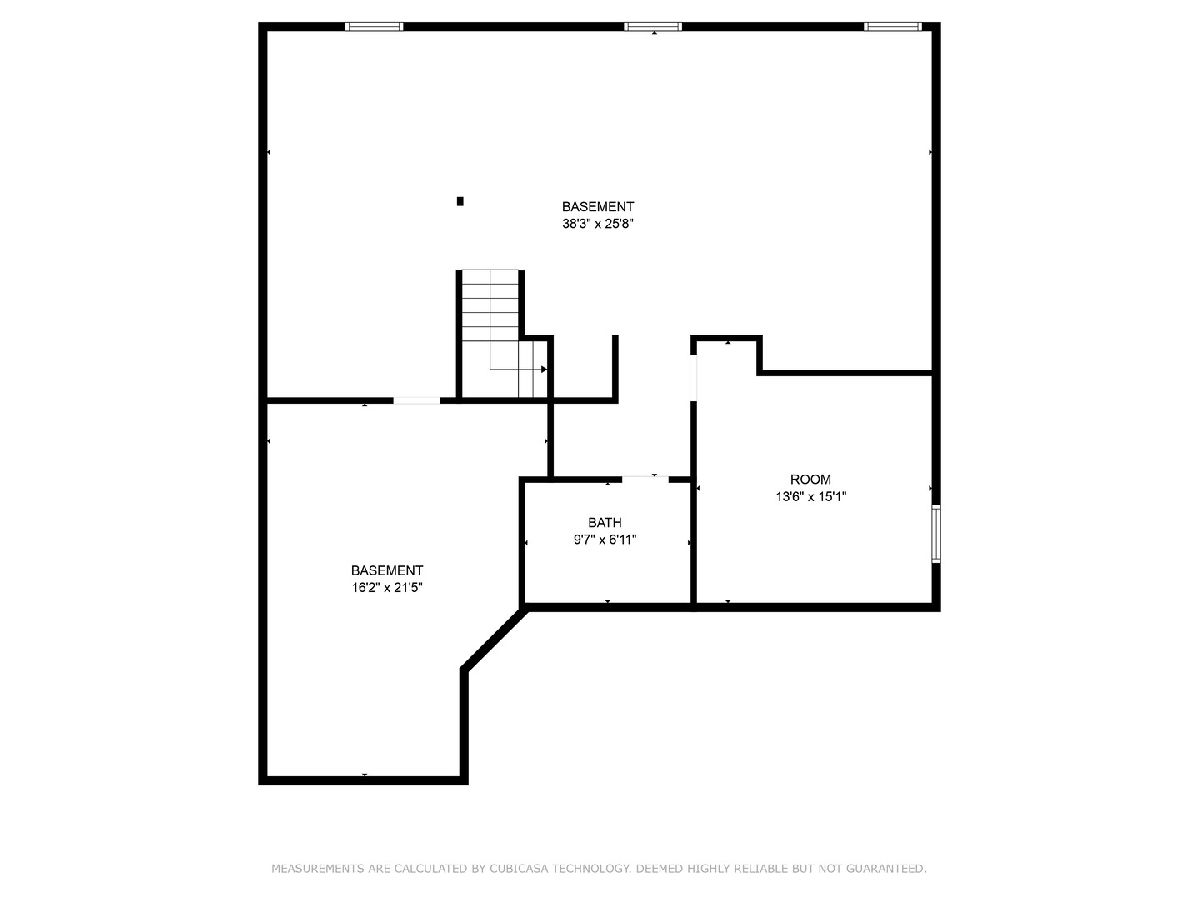
Room Specifics
Total Bedrooms: 4
Bedrooms Above Ground: 4
Bedrooms Below Ground: 0
Dimensions: —
Floor Type: —
Dimensions: —
Floor Type: —
Dimensions: —
Floor Type: —
Full Bathrooms: 4
Bathroom Amenities: Separate Shower,Double Sink,Full Body Spray Shower
Bathroom in Basement: 1
Rooms: —
Basement Description: Finished,Rec/Family Area
Other Specifics
| 3 | |
| — | |
| Asphalt | |
| — | |
| — | |
| 10697 | |
| — | |
| — | |
| — | |
| — | |
| Not in DB | |
| — | |
| — | |
| — | |
| — |
Tax History
| Year | Property Taxes |
|---|---|
| 2024 | $11,340 |
Contact Agent
Nearby Similar Homes
Nearby Sold Comparables
Contact Agent
Listing Provided By
Coldwell Banker Realty




