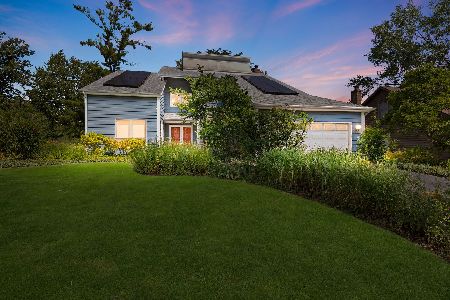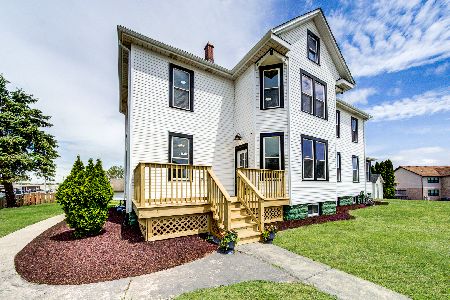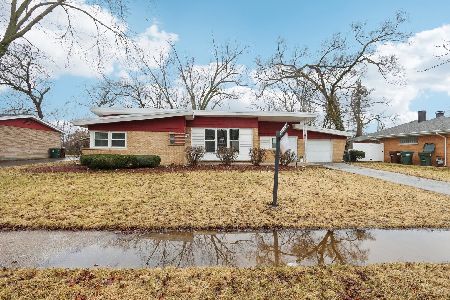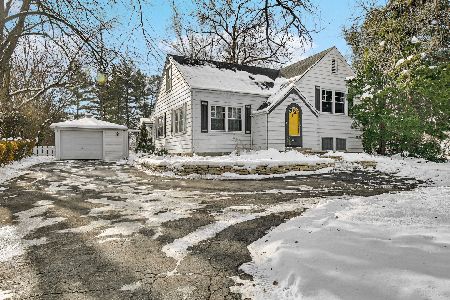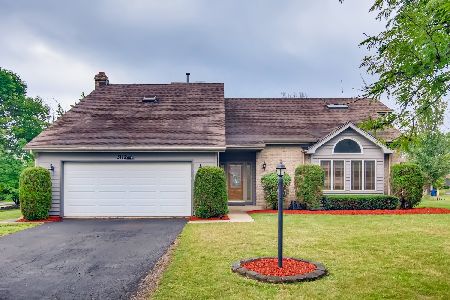3118 Monterey Drive, Flossmoor, Illinois 60422
$348,900
|
Sold
|
|
| Status: | Closed |
| Sqft: | 2,697 |
| Cost/Sqft: | $129 |
| Beds: | 3 |
| Baths: | 3 |
| Year Built: | 1987 |
| Property Taxes: | $11,820 |
| Days On Market: | 1639 |
| Lot Size: | 0,29 |
Description
Beautiful, Contemporary Style Home in Pinewood Manor Flossmoor is waiting for you. Move-in Condition:-) .... Close to HF High School, the Ice Skating Rink, Golf and more... The property has style, in and out. CIRCULAR DRIVE-WAY for easy access. Large lot with mature landscaping and a great deck for entertaining or relaxing. The large, open, natural lighted foyer is welcoming and impressive. The first floor has a Living room (with a vaulted ceiling), Dining Rm, Eat-in Kitchen, family room (with a fireplace), Laundry and bathroom. The open stairway to the upper level is a stylish feature. The large master bedroom has an extended loft area for working-out, or working from home, or just relaxing:-). There's 2 closets!! and a Large Master Bathroom with a whirlpool tub and separate shower. THE BASEMENT: Finished Family Room Area with extra built-in counters and shelving and closets and more (a work/craft-room), and the furnace utility area with extra storage. Additionally, The ATTACHED 2-Car GARAGE is always a great feature for any home, especially when it rains or snows. Call today, don't let this one get away...
Property Specifics
| Single Family | |
| — | |
| Contemporary | |
| 1987 | |
| Full | |
| — | |
| No | |
| 0.29 |
| Cook | |
| — | |
| — / Not Applicable | |
| None | |
| Lake Michigan | |
| Public Sewer | |
| 11164171 | |
| 31011140040000 |
Nearby Schools
| NAME: | DISTRICT: | DISTANCE: | |
|---|---|---|---|
|
High School
Homewood-flossmoor High School |
233 | Not in DB | |
Property History
| DATE: | EVENT: | PRICE: | SOURCE: |
|---|---|---|---|
| 1 Sep, 2021 | Sold | $348,900 | MRED MLS |
| 1 Aug, 2021 | Under contract | $348,900 | MRED MLS |
| 21 Jul, 2021 | Listed for sale | $348,900 | MRED MLS |
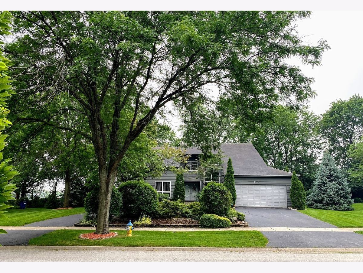
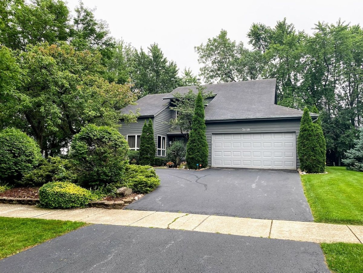
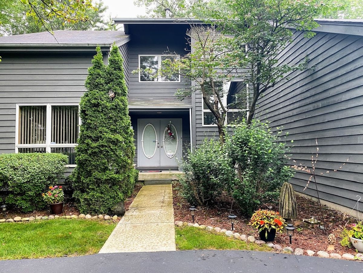
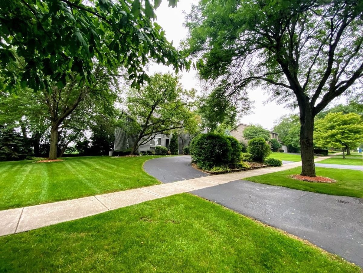
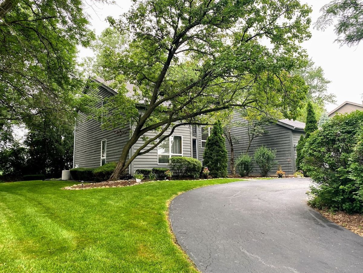
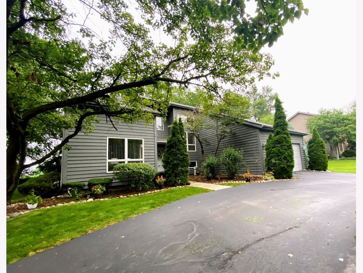
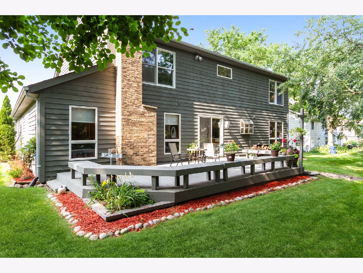
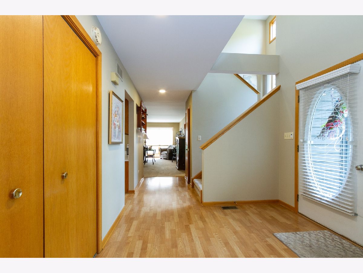
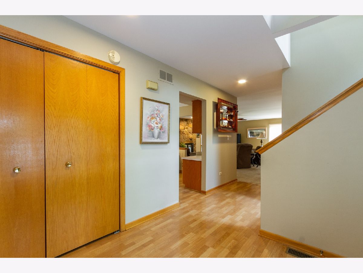
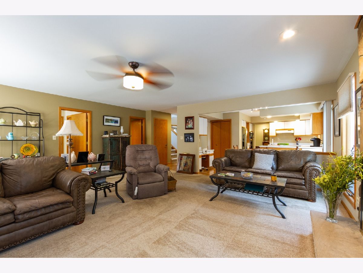
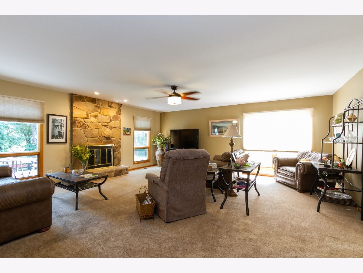
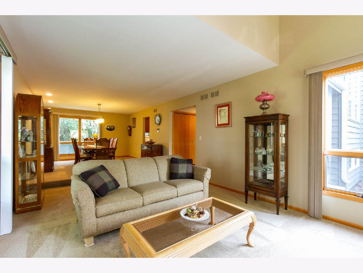
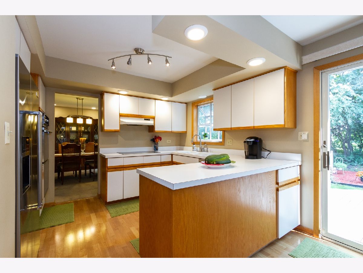
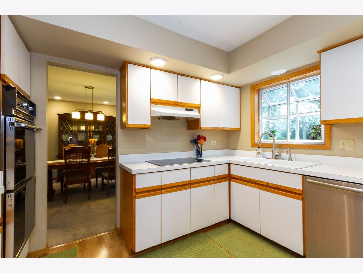
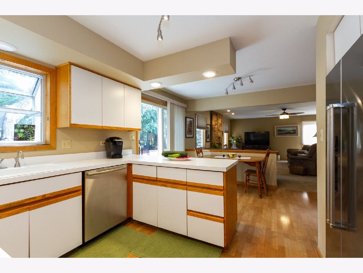
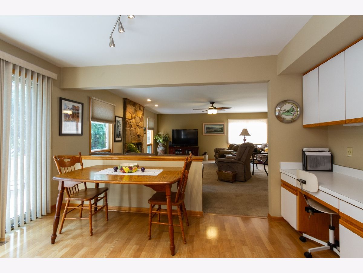
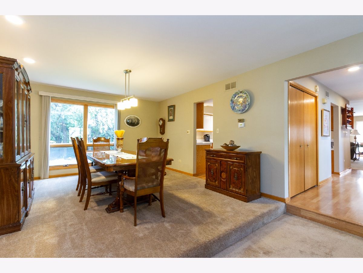
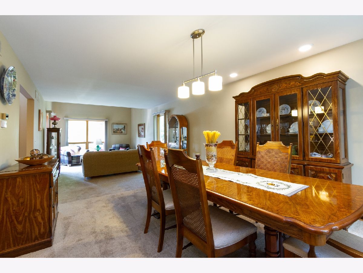
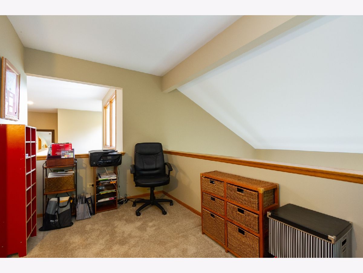
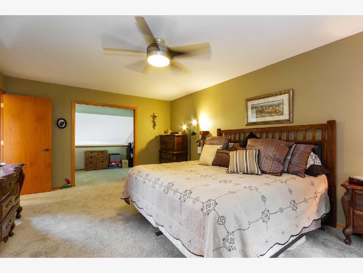
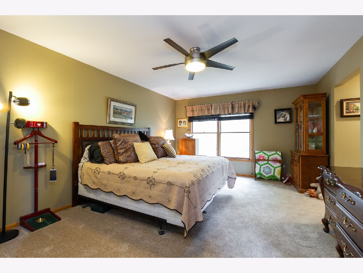
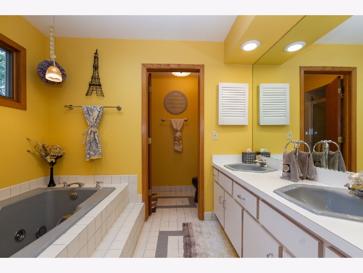
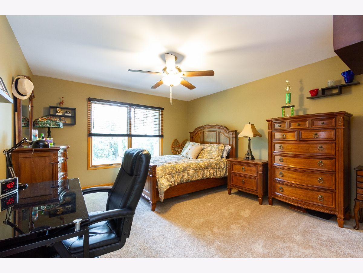
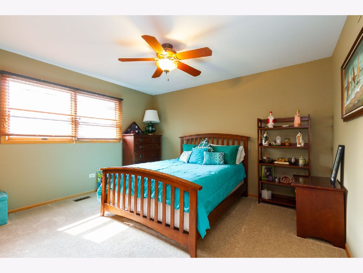
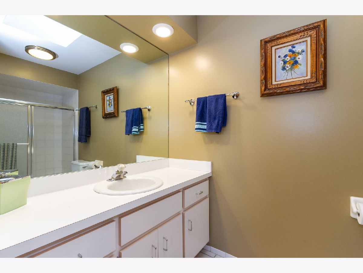
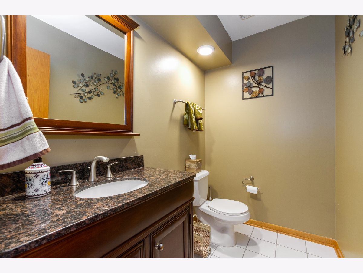
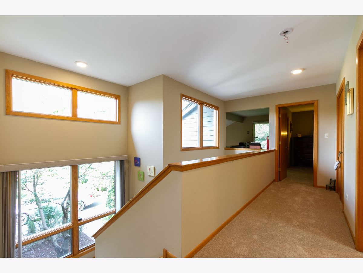
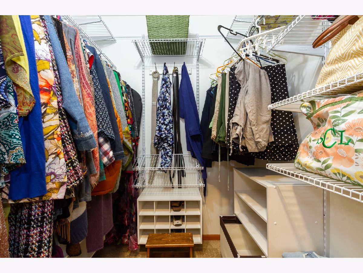
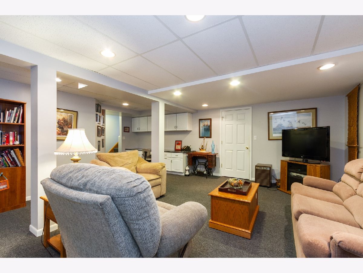
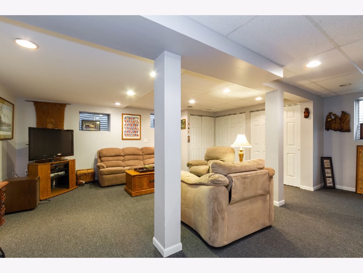
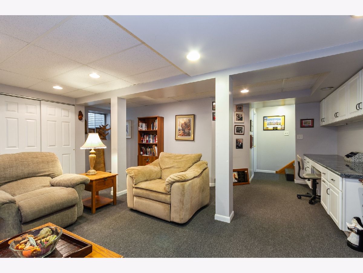
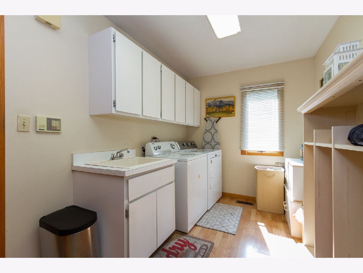
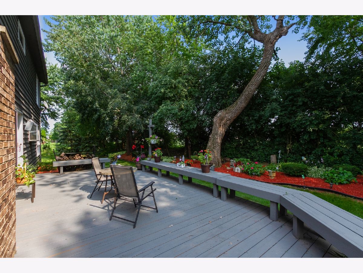
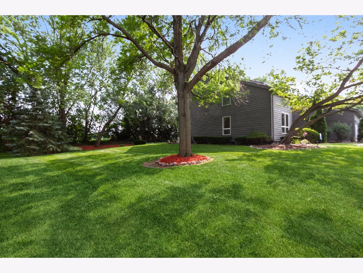
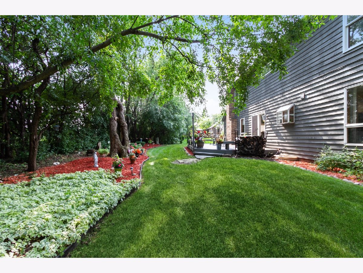
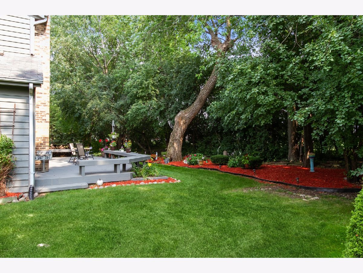
Room Specifics
Total Bedrooms: 3
Bedrooms Above Ground: 3
Bedrooms Below Ground: 0
Dimensions: —
Floor Type: Carpet
Dimensions: —
Floor Type: Carpet
Full Bathrooms: 3
Bathroom Amenities: Whirlpool,Separate Shower
Bathroom in Basement: 0
Rooms: Foyer,Loft,Family Room,Workshop
Basement Description: Partially Finished,Crawl,Rec/Family Area,Storage Space
Other Specifics
| 2 | |
| Concrete Perimeter | |
| Asphalt,Circular | |
| Deck | |
| — | |
| 105 X 115 X 118 X 111 | |
| — | |
| Full | |
| Vaulted/Cathedral Ceilings, Skylight(s), Wood Laminate Floors, First Floor Laundry, Walk-In Closet(s), Bookcases | |
| Double Oven, Microwave, Dishwasher, Washer, Dryer, Disposal | |
| Not in DB | |
| Curbs, Sidewalks, Street Lights, Street Paved, Other | |
| — | |
| — | |
| Wood Burning |
Tax History
| Year | Property Taxes |
|---|---|
| 2021 | $11,820 |
Contact Agent
Nearby Similar Homes
Nearby Sold Comparables
Contact Agent
Listing Provided By
Coldwell Banker Realty

