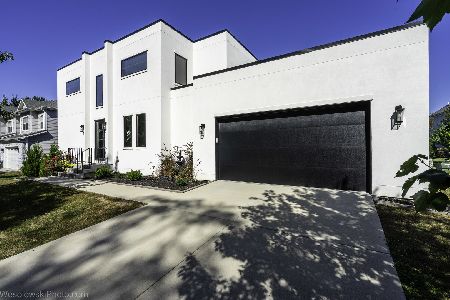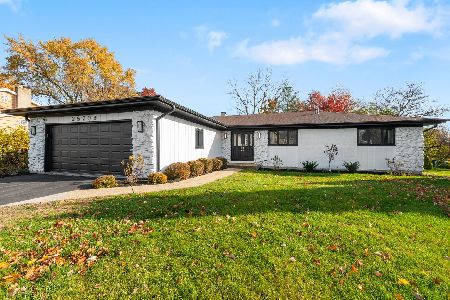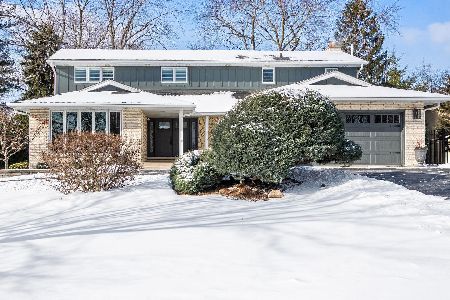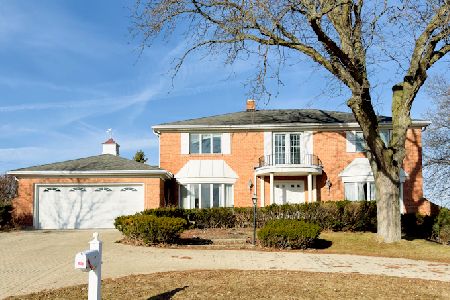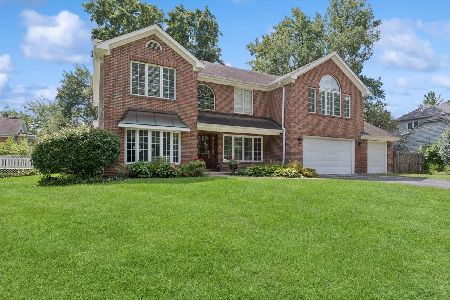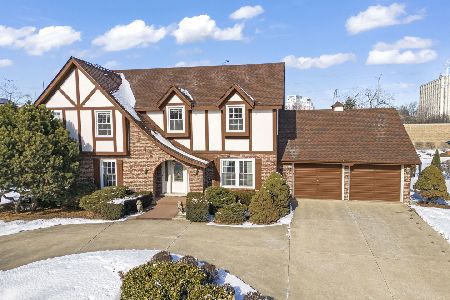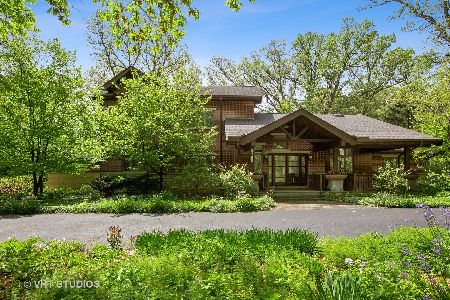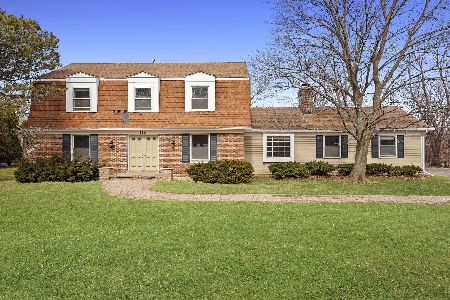3118 White Oak Lane, Oak Brook, Illinois 60523
$1,650,000
|
Sold
|
|
| Status: | Closed |
| Sqft: | 4,459 |
| Cost/Sqft: | $395 |
| Beds: | 4 |
| Baths: | 4 |
| Year Built: | 1998 |
| Property Taxes: | $26,794 |
| Days On Market: | 1978 |
| Lot Size: | 2,00 |
Description
Welcome to Shady Oaks and this Charming, Custom Designed "English Cottage" nestled on 2 acres of "Secret Gardens", Ponds, Waterfalls, Hidden Flagstone Paths that Meander thru the Gardens, with an Amazing, Gazebo that creates a Very Peaceful Sanctuary. All Designed by a well-known, local, Landscape Architect! The Stone Entry opens to a Formal Living Room and Dining Room with Twin Built-In China Cabinets with Glass Fronts, both with Amazing Garden Views! The First Floor Features Hardwood and Tumbled Marble Floors with 8" Crown Moldings, Arches and Textured, Plaster Wall Treatments. A Cozy, Family Room with Field Stone Fireplace is flanked by a Built-In Entertainment Center plus a Full Wall of Architectural, Book Cases and Sliding Glass Doors to a Brick Patio, Waterfalls and Koi Ponds! The Large, Country Kitchen with Tumbled Marble Floors has a large, Island with Butcher Block Top, Planning Desk, Pantry Closets, French Lime Stone, Counter-tops and Garden, Box Bay Window. The Breakfast Room has a built-in Corner Cabinet a Stone Floor and is surrounded by Windows for Maximum Views of the Gardens. The Breakfast Room is also Adorned by a Hand Painted Garden Mural. The First Floor Master Suite has French Doors that also open to a Brick Patio and the Gardens and features a large, Spa Bath with Built-in Dressers, Large Closets and Washer/Dryer. The Second Floor has Three Large Bedrooms and a Full Bath. Plus an Office. A second Bathroom can be added. Large first floor mud room can be additional laundry room. A Full, Unfinished Lower Level - 40 x 28 - features an additional Laundry Room a Full Bath with Steam Shower and Over-Sized, Storage Rooms. The Property has Two Separate Pin Numbers which will Allow a Buyer to Sell the Back, One Acre Parcel or Build a Second, Private Residence! A Side Loading, Three Car Garage, enclosed Dog Run and a Very Private Location, Complete this Amazing Estate!
Property Specifics
| Single Family | |
| — | |
| English | |
| 1998 | |
| Full | |
| — | |
| No | |
| 2 |
| Du Page | |
| — | |
| — / Not Applicable | |
| None | |
| Lake Michigan | |
| Public Sewer | |
| 10886957 | |
| 0633100016 |
Nearby Schools
| NAME: | DISTRICT: | DISTANCE: | |
|---|---|---|---|
|
Grade School
Highland Elementary School |
58 | — | |
|
Middle School
Herrick Middle School |
58 | Not in DB | |
|
High School
North High School |
99 | Not in DB | |
Property History
| DATE: | EVENT: | PRICE: | SOURCE: |
|---|---|---|---|
| 27 Apr, 2021 | Sold | $1,650,000 | MRED MLS |
| 2 Feb, 2021 | Under contract | $1,760,000 | MRED MLS |
| — | Last price change | $1,987,000 | MRED MLS |
| 30 Sep, 2020 | Listed for sale | $1,987,000 | MRED MLS |
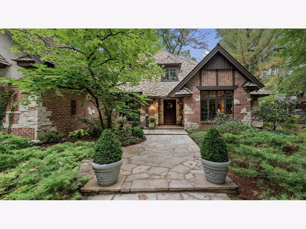
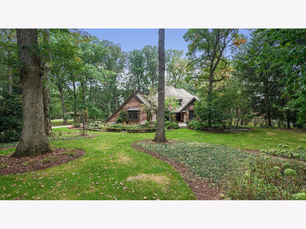
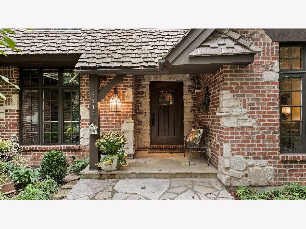
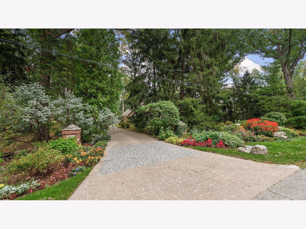
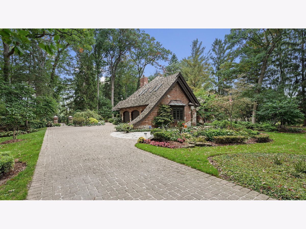
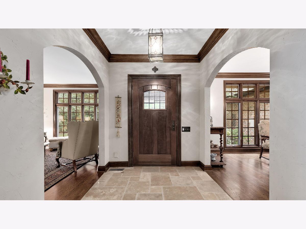
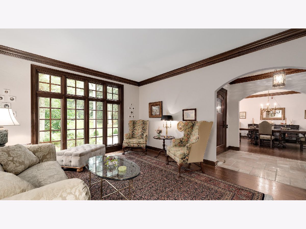
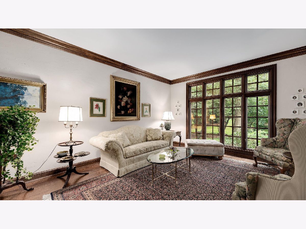
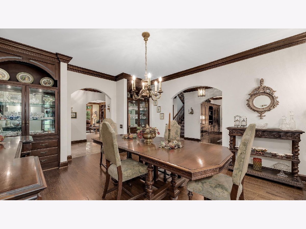
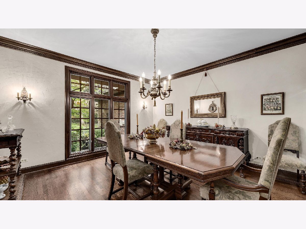
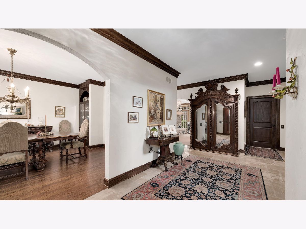
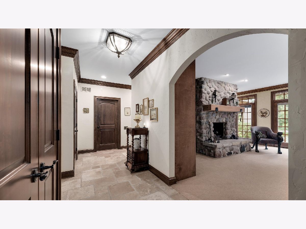
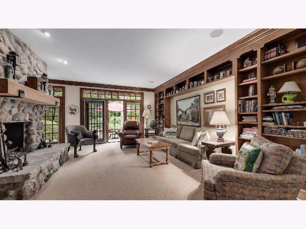
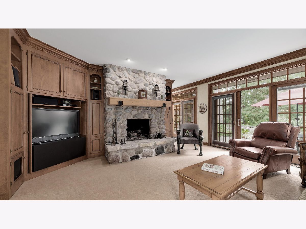
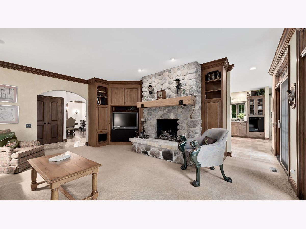
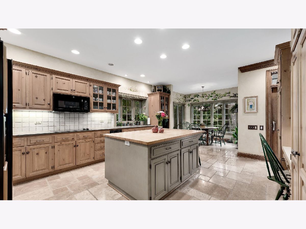
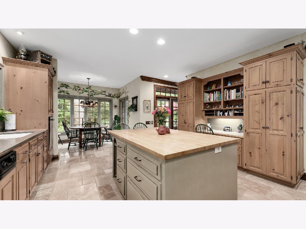
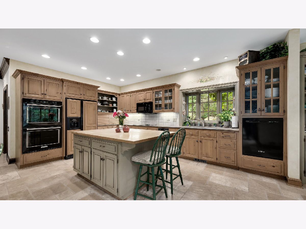
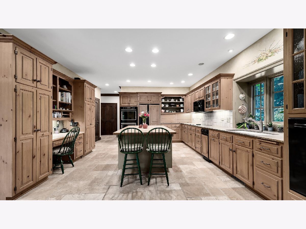
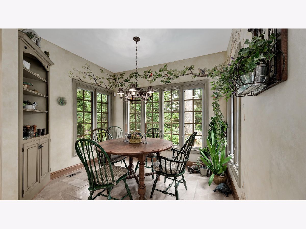
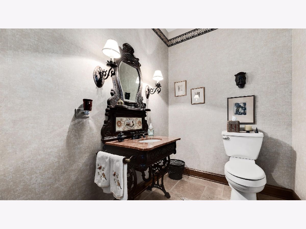
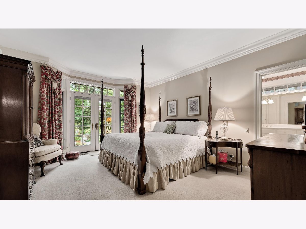
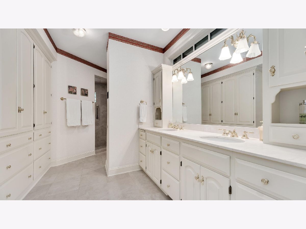
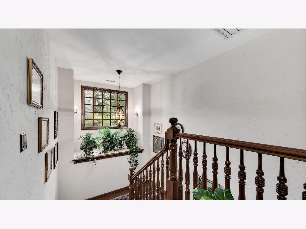
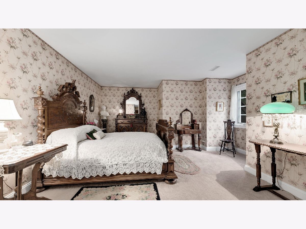
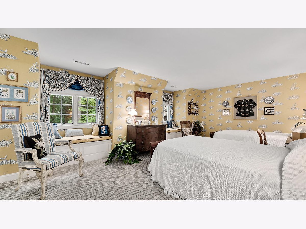
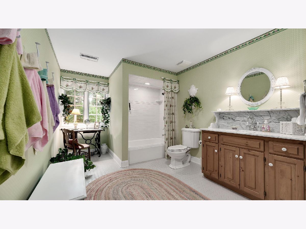
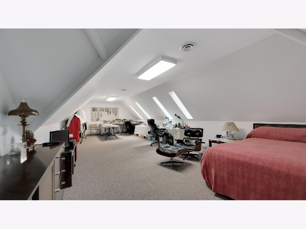
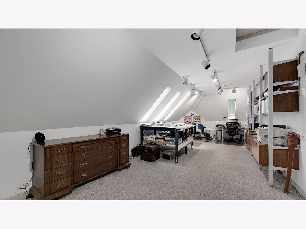
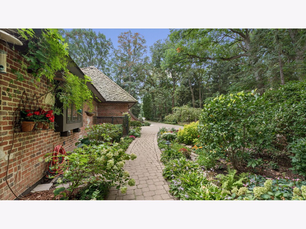
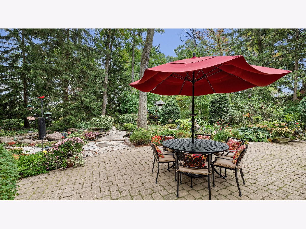
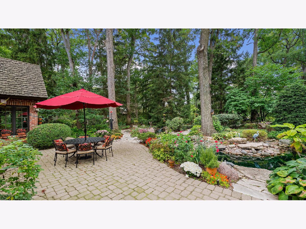
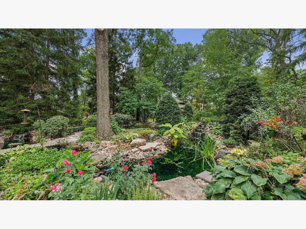
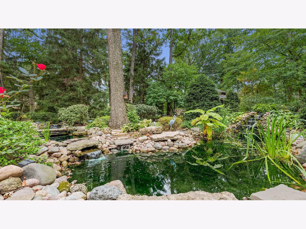
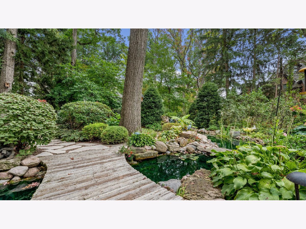
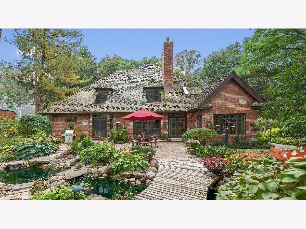
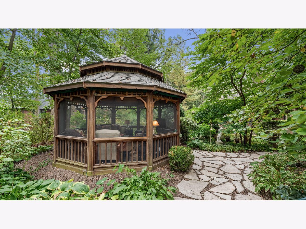
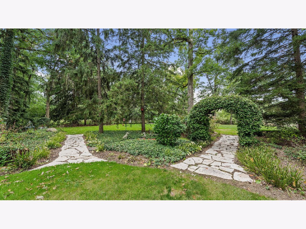
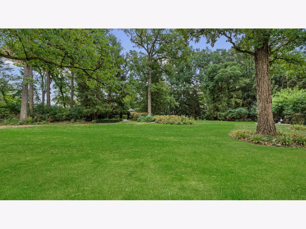
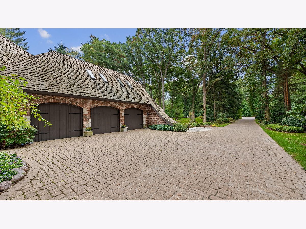
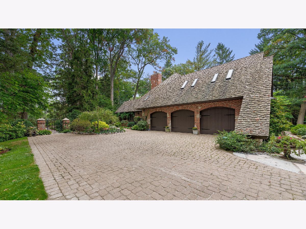
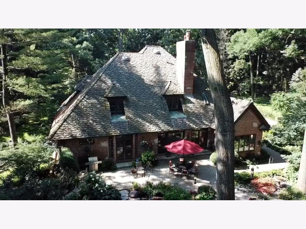
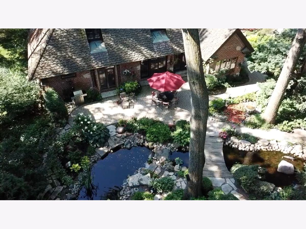
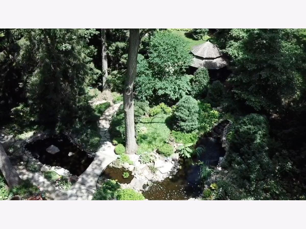
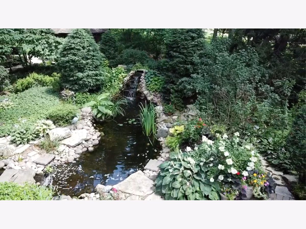
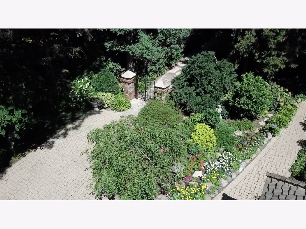
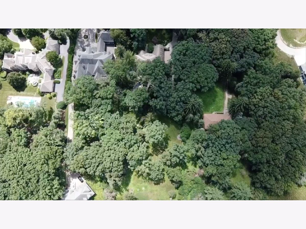
Room Specifics
Total Bedrooms: 4
Bedrooms Above Ground: 4
Bedrooms Below Ground: 0
Dimensions: —
Floor Type: Carpet
Dimensions: —
Floor Type: Carpet
Dimensions: —
Floor Type: Carpet
Full Bathrooms: 4
Bathroom Amenities: Separate Shower,Steam Shower,Double Sink
Bathroom in Basement: 1
Rooms: Breakfast Room,Mud Room,Office,Foyer,Storage
Basement Description: Unfinished
Other Specifics
| 3 | |
| Concrete Perimeter | |
| Brick | |
| Patio, Brick Paver Patio, Storms/Screens | |
| Landscaped,Wooded,Mature Trees,Garden,Level,Outdoor Lighting,Other,Water Garden | |
| 165X580X165X291X580 | |
| — | |
| Full | |
| Skylight(s), Sauna/Steam Room, Hardwood Floors, First Floor Bedroom, First Floor Laundry, First Floor Full Bath, Built-in Features, Walk-In Closet(s), Bookcases, Ceiling - 9 Foot, Center Hall Plan, Ceilings - 9 Foot, Some Carpeting, Special Millwork, Some Window Treatm | |
| Double Oven, Microwave, Dishwasher, Refrigerator, Washer, Dryer, Disposal, Trash Compactor, Cooktop, Electric Cooktop | |
| Not in DB | |
| — | |
| — | |
| — | |
| Wood Burning, Gas Log, Gas Starter |
Tax History
| Year | Property Taxes |
|---|---|
| 2021 | $26,794 |
Contact Agent
Nearby Similar Homes
Nearby Sold Comparables
Contact Agent
Listing Provided By
Coldwell Banker Realty

