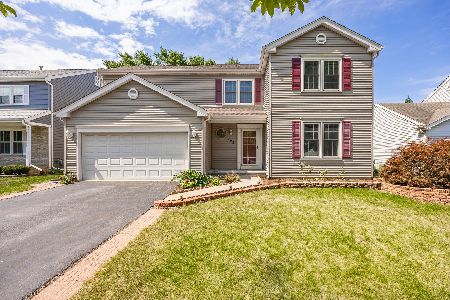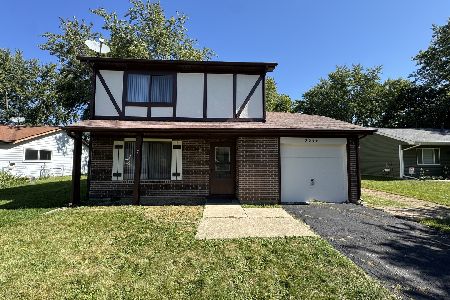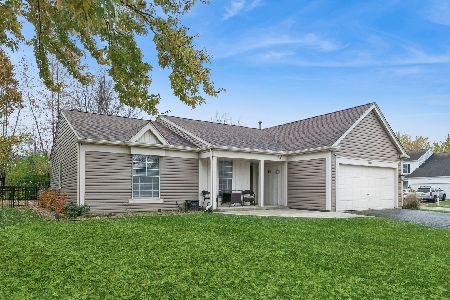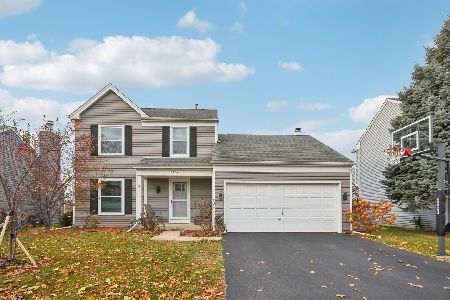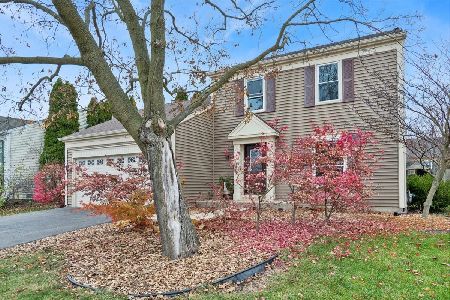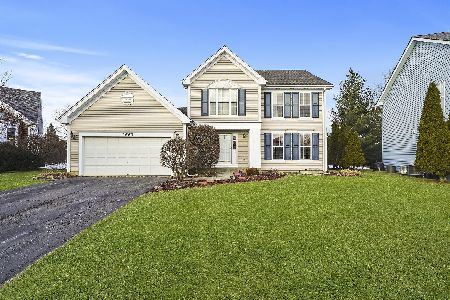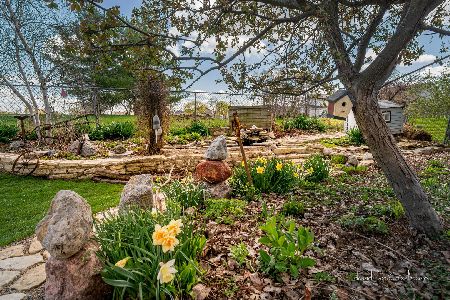3119 Eugene Lane, Aurora, Illinois 60504
$286,000
|
Sold
|
|
| Status: | Closed |
| Sqft: | 1,232 |
| Cost/Sqft: | $231 |
| Beds: | 3 |
| Baths: | 2 |
| Year Built: | 1986 |
| Property Taxes: | $5,466 |
| Days On Market: | 1541 |
| Lot Size: | 0,14 |
Description
This lovely home has been updated throughout with stylish touches, and has a fantastic open floor plan! When you enter the home you are greeted with a cozy family room and fireplace, and a kitchen with granite countertops and stainless steel appliances. Thoughtfully added light fixtures complete the space. The large kitchen island and additional eating area both lead to an outside deck - perfect for entertaining! The primary bedroom has its own private attached bathroom. The attractive front yard has new landscaping, and the backyard is fenced and includes an additional storage shed. Big ticket items like new windows and doors, and stacked washer and dryer have already been taken care of! District 204 schools and close to elementary, middle and high school.
Property Specifics
| Single Family | |
| — | |
| Ranch | |
| 1986 | |
| None | |
| BAYBERRY | |
| No | |
| 0.14 |
| Du Page | |
| Pheasant Creek | |
| 0 / Not Applicable | |
| None | |
| Public | |
| Public Sewer | |
| 11196835 | |
| 0729106017 |
Nearby Schools
| NAME: | DISTRICT: | DISTANCE: | |
|---|---|---|---|
|
Grade School
Mccarty Elementary School |
204 | — | |
|
Middle School
Fischer Middle School |
204 | Not in DB | |
|
High School
Waubonsie Valley High School |
204 | Not in DB | |
Property History
| DATE: | EVENT: | PRICE: | SOURCE: |
|---|---|---|---|
| 19 Mar, 2018 | Sold | $215,000 | MRED MLS |
| 29 Jan, 2018 | Under contract | $225,900 | MRED MLS |
| 18 Jan, 2018 | Listed for sale | $225,900 | MRED MLS |
| 25 Oct, 2021 | Sold | $286,000 | MRED MLS |
| 22 Sep, 2021 | Under contract | $285,000 | MRED MLS |
| 16 Sep, 2021 | Listed for sale | $285,000 | MRED MLS |
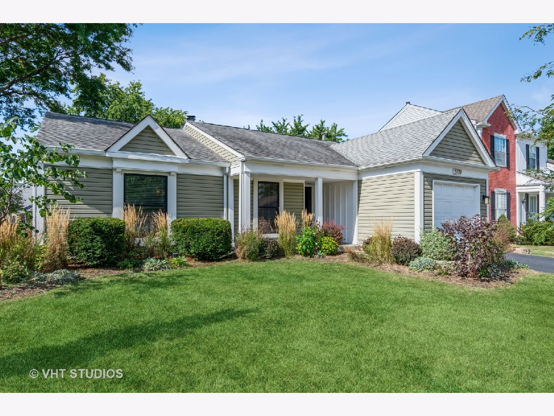
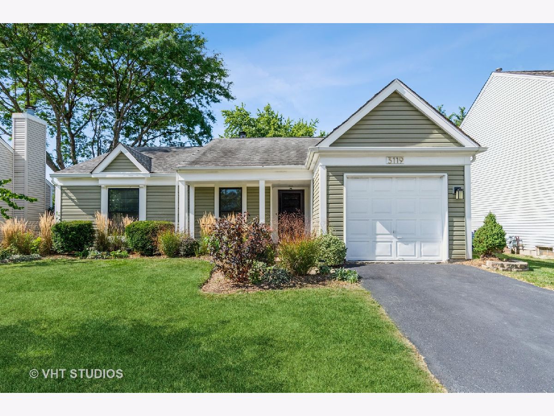
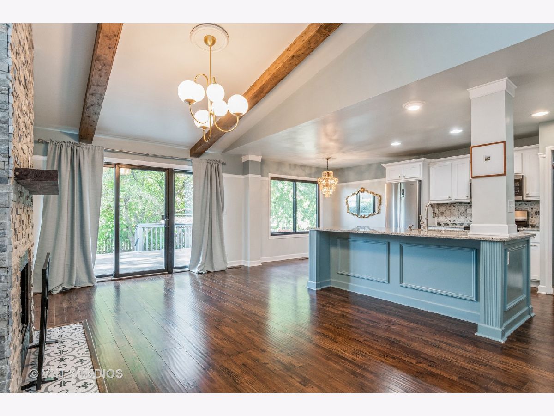
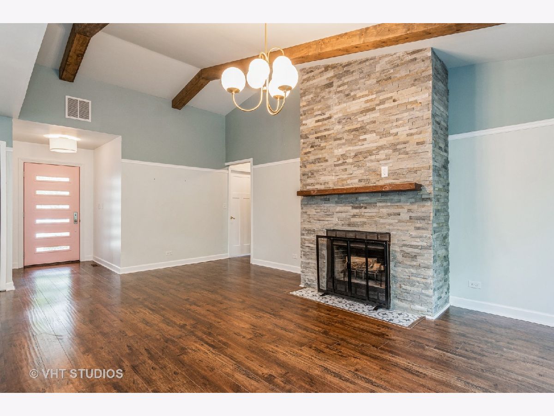
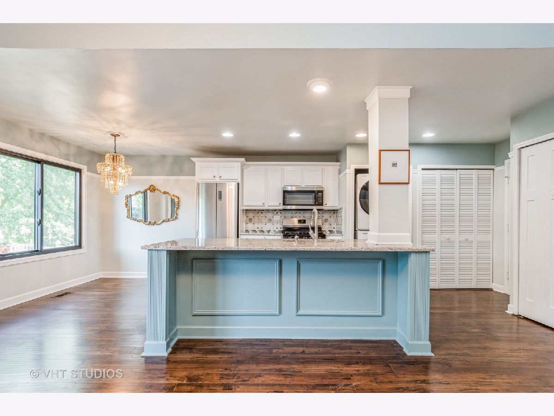
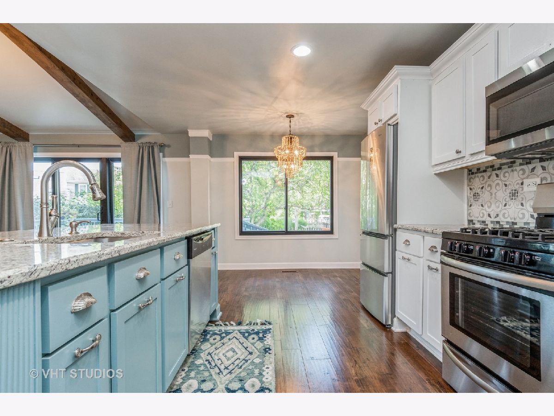
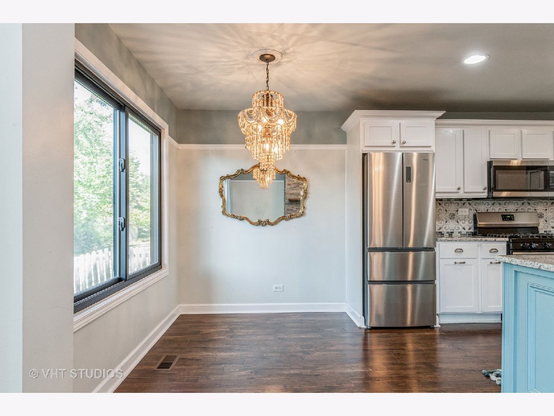
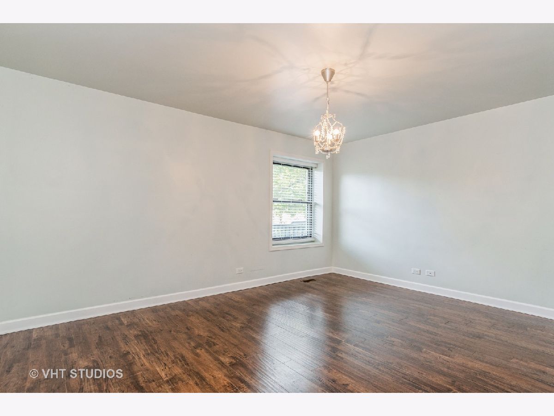
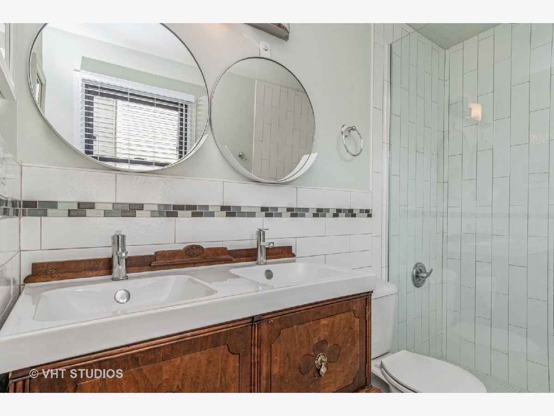
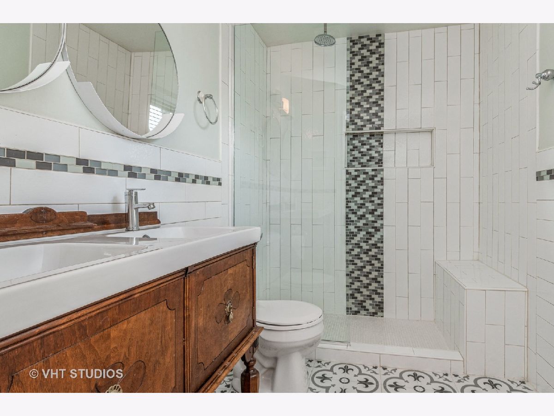
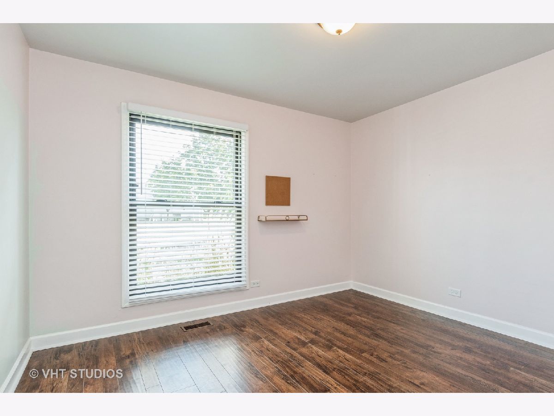
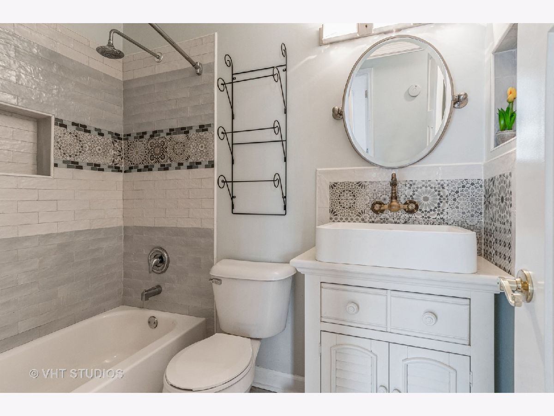
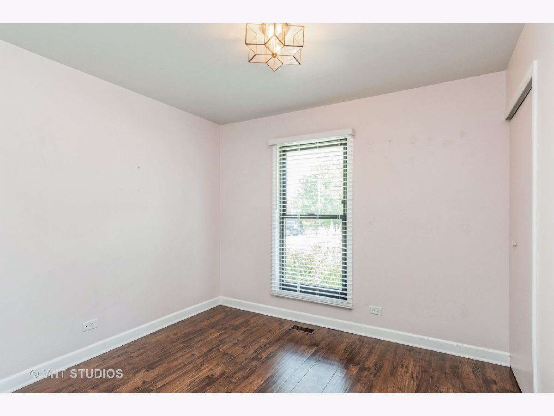
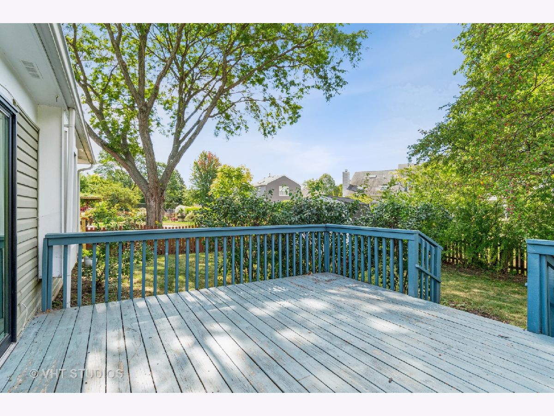
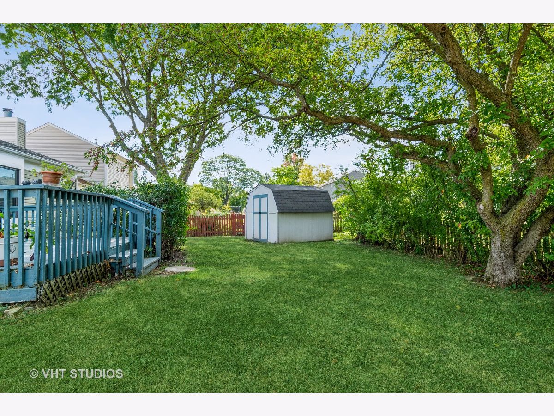
Room Specifics
Total Bedrooms: 3
Bedrooms Above Ground: 3
Bedrooms Below Ground: 0
Dimensions: —
Floor Type: Wood Laminate
Dimensions: —
Floor Type: Wood Laminate
Full Bathrooms: 2
Bathroom Amenities: Double Sink
Bathroom in Basement: 0
Rooms: No additional rooms
Basement Description: Slab
Other Specifics
| 1 | |
| — | |
| Asphalt | |
| Deck, Porch | |
| Fenced Yard | |
| 6253 | |
| — | |
| Full | |
| Vaulted/Cathedral Ceilings, Wood Laminate Floors, First Floor Bedroom, First Floor Laundry, First Floor Full Bath, Beamed Ceilings, Open Floorplan, Granite Counters | |
| Range, Microwave, Dishwasher, Refrigerator, Washer, Dryer, Stainless Steel Appliance(s) | |
| Not in DB | |
| — | |
| — | |
| — | |
| — |
Tax History
| Year | Property Taxes |
|---|---|
| 2018 | $4,805 |
| 2021 | $5,466 |
Contact Agent
Nearby Similar Homes
Nearby Sold Comparables
Contact Agent
Listing Provided By
Baird & Warner

